4382 Cicely Court
Johnstown, CO 80534 — Larimer county
Price
$619,000
Sqft
3718.00 SqFt
Baths
3
Beds
4
Description
Welcome Home! This beautiful home was built by Bridgewater and it is one of their most desirable models available, The Hudson. This gorgeous home has 4 bedrooms and 3 bathrooms along with a warm and inviting wide open floor plan that is full of natural light. Interior features include upgrades such as hickory wood floors, upgraded Quartz countertops, a gourmet kitchen with a large Quartz island, new stainless-steel appliances, a gas range with hood, a gas fireplace, elevated ceilings, a luxurious master bath, whole house humidifier and central air conditioning. The professionally finished basement includes two bedrooms and a full bathroom, workout room and a large family room that is plumbed for a wet bar. Located on a large corner lot that has been professionally landscaped you will also find a relaxing 11 x 14 covered deck with a priceless view of the Rocky Mountains. Topping things off is a finished oversized 3 car tandem garage that will make your neighbors jealous!
Property Level and Sizes
SqFt Lot
9583.00
Lot Features
Breakfast Nook, Built-in Features, Ceiling Fan(s), Eat-in Kitchen, Five Piece Bath, Kitchen Island, Master Suite, Open Floorplan, Pantry, Quartz Counters, Radon Mitigation System, Smart Thermostat, Smoke Free, Vaulted Ceiling(s), Walk-In Closet(s)
Lot Size
0.22
Foundation Details
Slab
Basement
Daylight,Finished,Full,Sump Pump
Base Ceiling Height
9
Interior Details
Interior Features
Breakfast Nook, Built-in Features, Ceiling Fan(s), Eat-in Kitchen, Five Piece Bath, Kitchen Island, Master Suite, Open Floorplan, Pantry, Quartz Counters, Radon Mitigation System, Smart Thermostat, Smoke Free, Vaulted Ceiling(s), Walk-In Closet(s)
Appliances
Convection Oven, Dishwasher, Disposal, Double Oven, Dryer, Gas Water Heater, Humidifier, Microwave, Oven, Range Hood, Refrigerator, Self Cleaning Oven, Sump Pump, Washer
Electric
Central Air
Flooring
Carpet, Tile, Wood
Cooling
Central Air
Heating
Forced Air
Fireplaces Features
Gas, Gas Log, Living Room
Utilities
Electricity Connected, Natural Gas Connected
Exterior Details
Features
Balcony, Barbecue, Gas Valve, Lighting, Rain Gutters
Patio Porch Features
Covered,Deck,Patio
Lot View
Mountain(s)
Water
Public
Sewer
Public Sewer
Land Details
PPA
2813636.36
Road Frontage Type
Public Road
Road Responsibility
Public Maintained Road
Road Surface Type
Paved
Garage & Parking
Parking Spaces
1
Parking Features
Concrete, Dry Walled, Exterior Access Door, Finished, Floor Coating, Heated Garage, Insulated, Lighted, Oversized, Storage, Tandem
Exterior Construction
Roof
Composition
Construction Materials
Cement Siding, Concrete, Frame, Wood Siding
Architectural Style
Traditional
Exterior Features
Balcony, Barbecue, Gas Valve, Lighting, Rain Gutters
Window Features
Double Pane Windows, Window Coverings, Window Treatments
Security Features
Carbon Monoxide Detector(s),Radon Detector,Security System,Smart Cameras,Smart Locks,Smoke Detector(s),Video Doorbell
Builder Name 2
Bridgewater Homes
Builder Source
Public Records
Financial Details
PSF Total
$166.49
PSF Finished
$170.71
PSF Above Grade
$329.61
Previous Year Tax
3527.00
Year Tax
2019
Primary HOA Management Type
Professionally Managed
Primary HOA Name
Thompson Crossing II
Primary HOA Phone
970-494-0609
Primary HOA Website
http://www.kellisoncorp.com
Primary HOA Fees Included
Maintenance Grounds, Road Maintenance, Snow Removal
Primary HOA Fees
650.00
Primary HOA Fees Frequency
Annually
Primary HOA Fees Total Annual
650.00
Location
Schools
Elementary School
Winona
Middle School
Conrad Ball
High School
Mountain View
Walk Score®
Contact me about this property
James T. Wanzeck
RE/MAX Professionals
6020 Greenwood Plaza Boulevard
Greenwood Village, CO 80111, USA
6020 Greenwood Plaza Boulevard
Greenwood Village, CO 80111, USA
- (303) 887-1600 (Mobile)
- Invitation Code: masters
- jim@jimwanzeck.com
- https://JimWanzeck.com
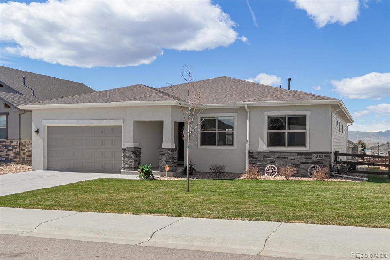
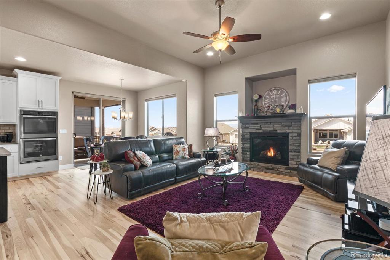
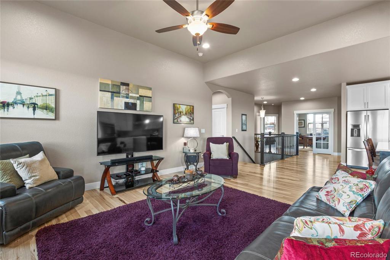
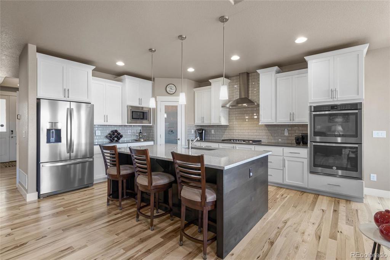
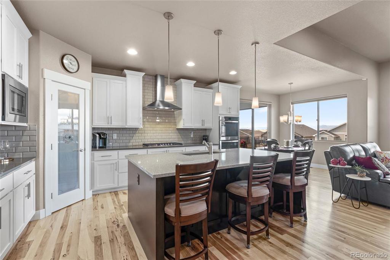
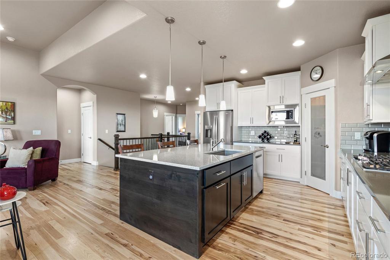
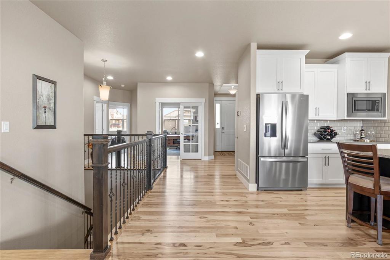
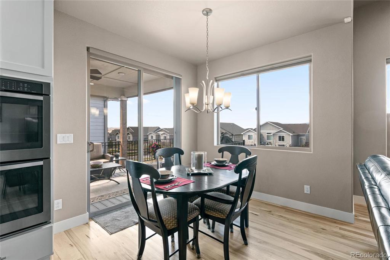
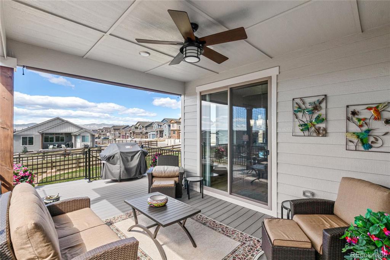
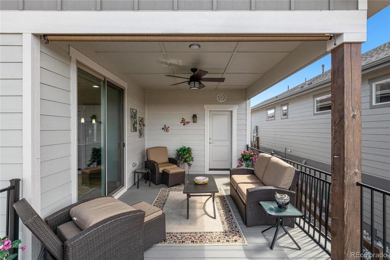
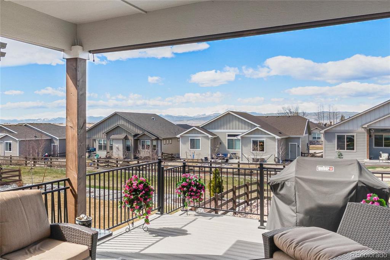
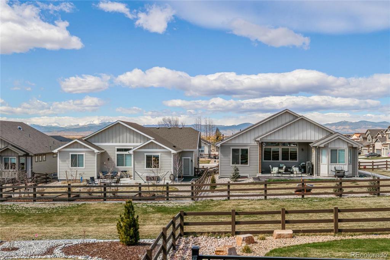
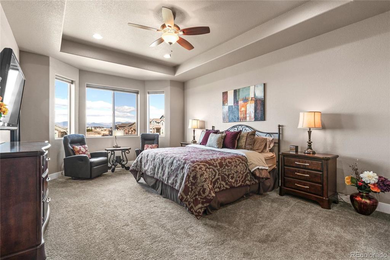
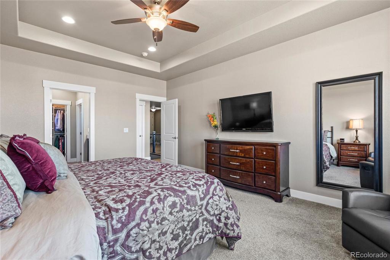
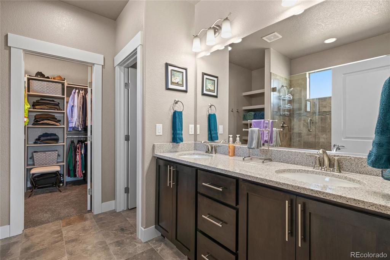
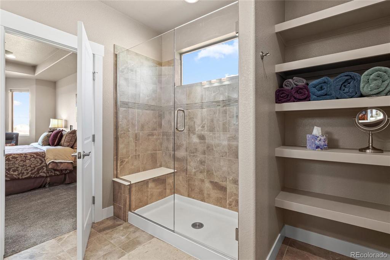
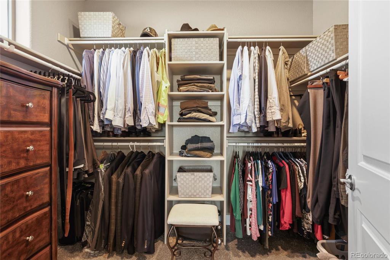
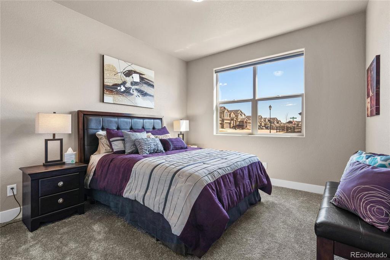
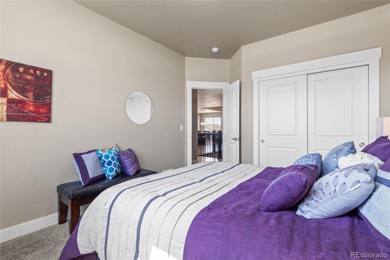
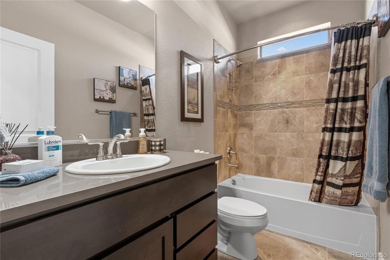
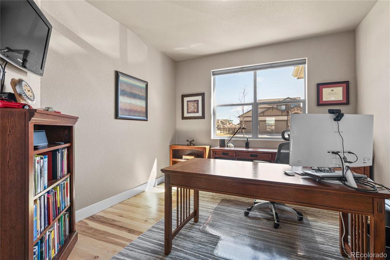
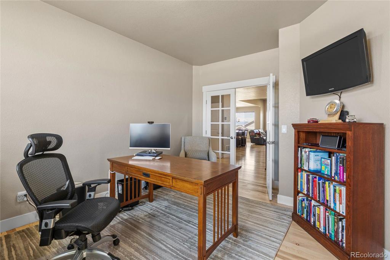
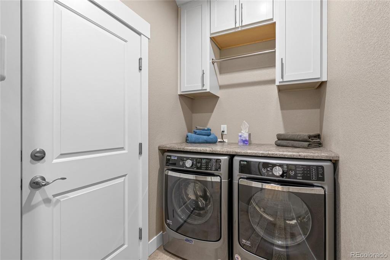
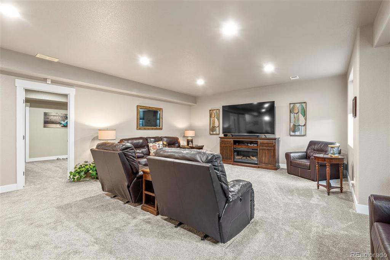
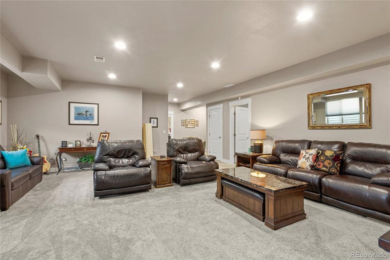
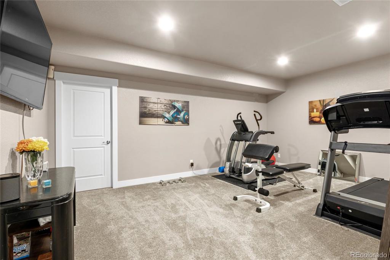
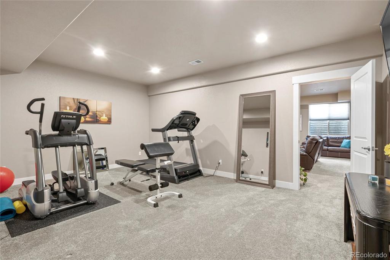
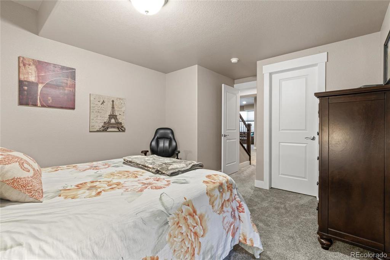
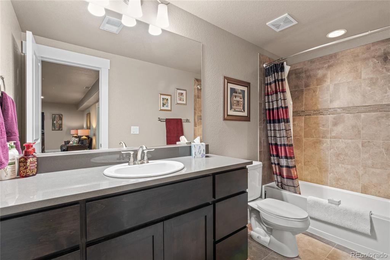
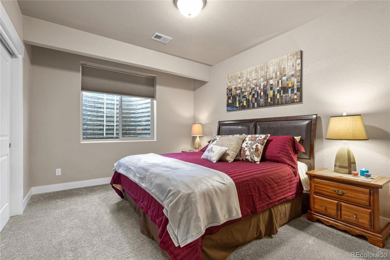
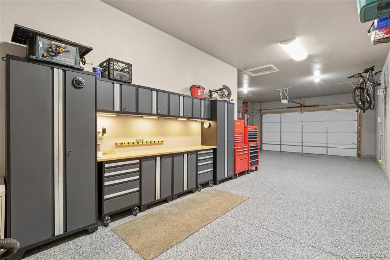
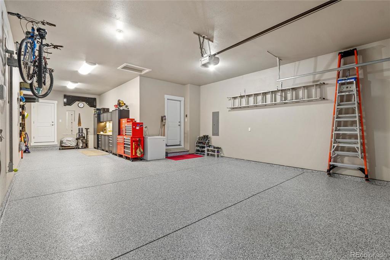
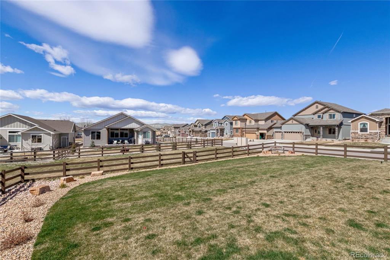
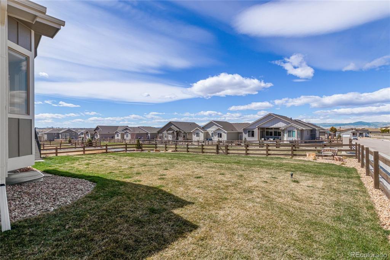
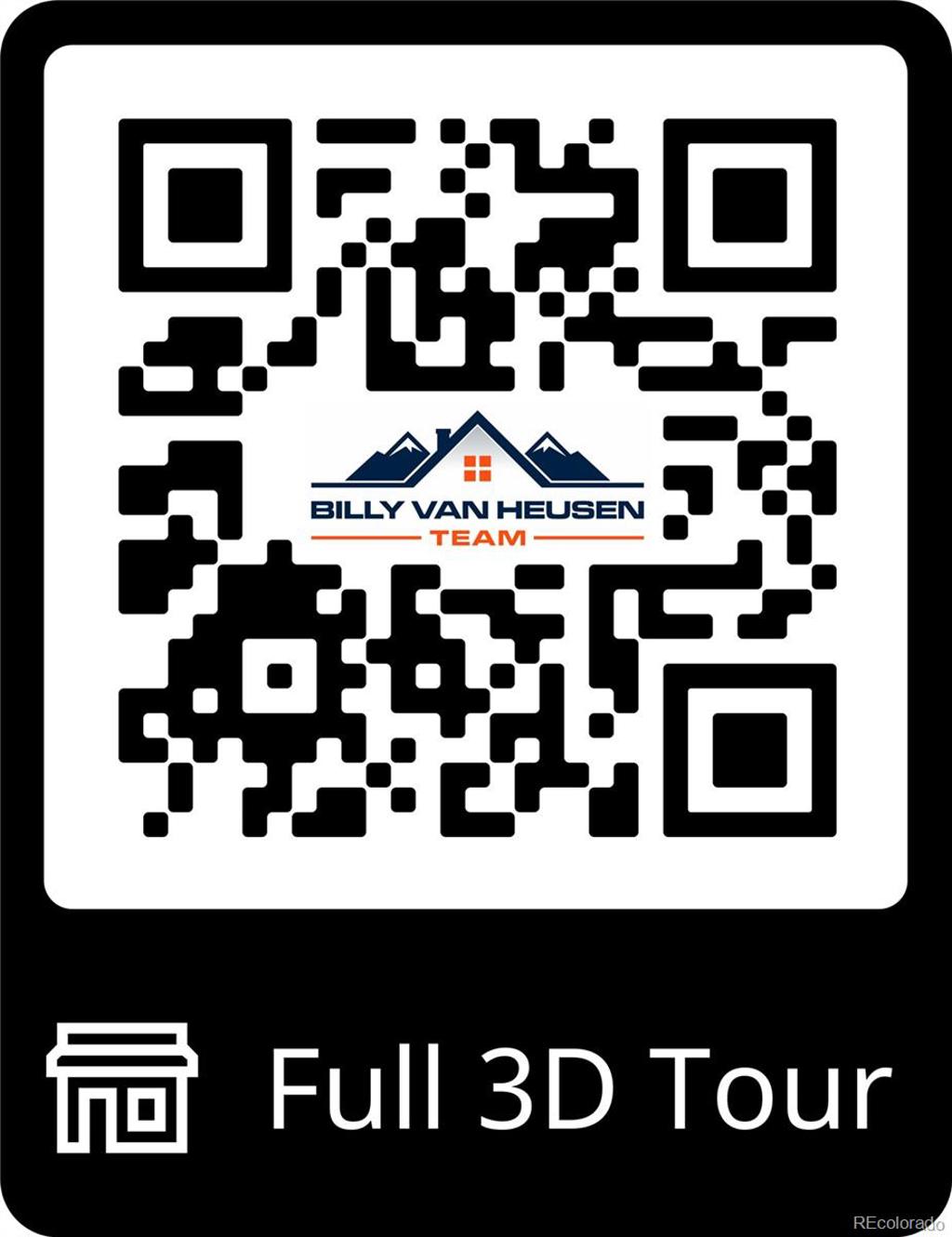
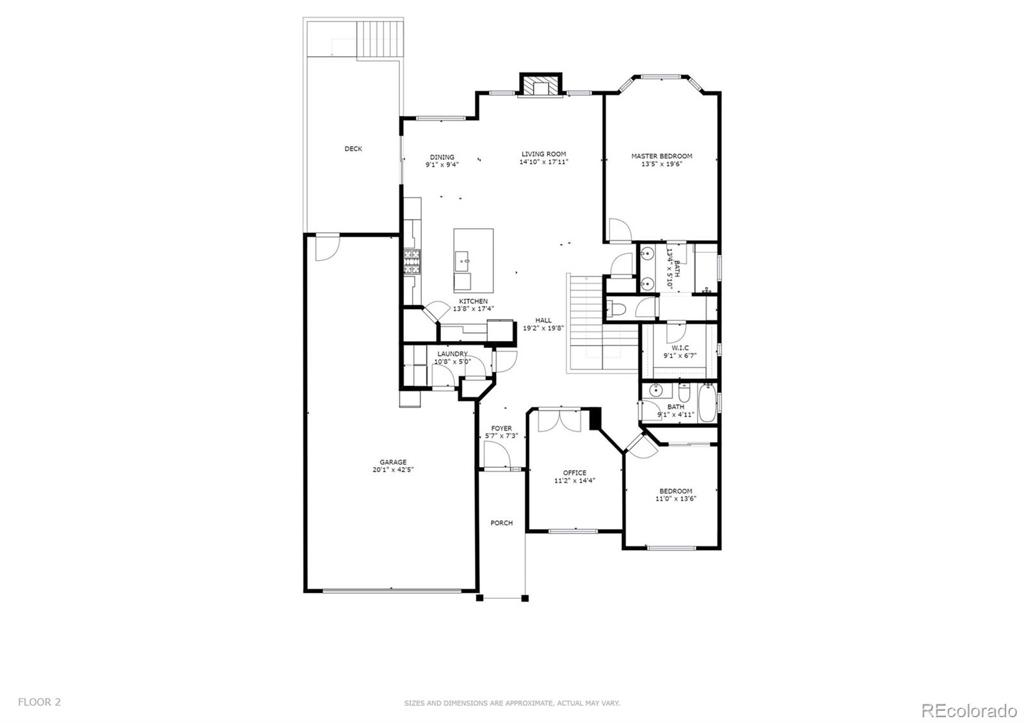
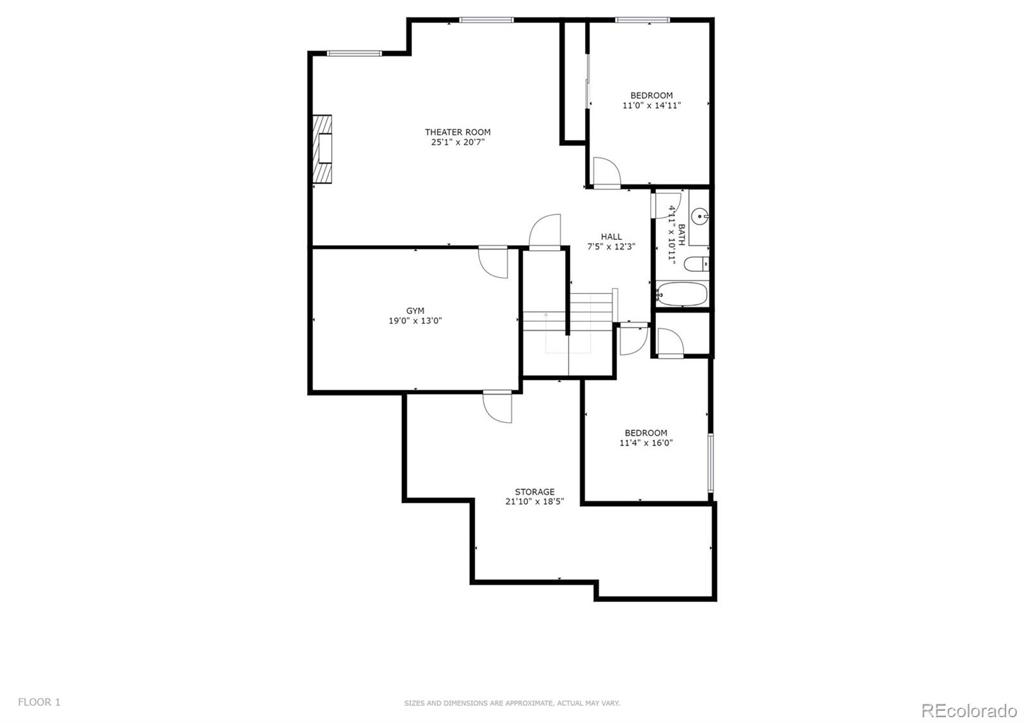
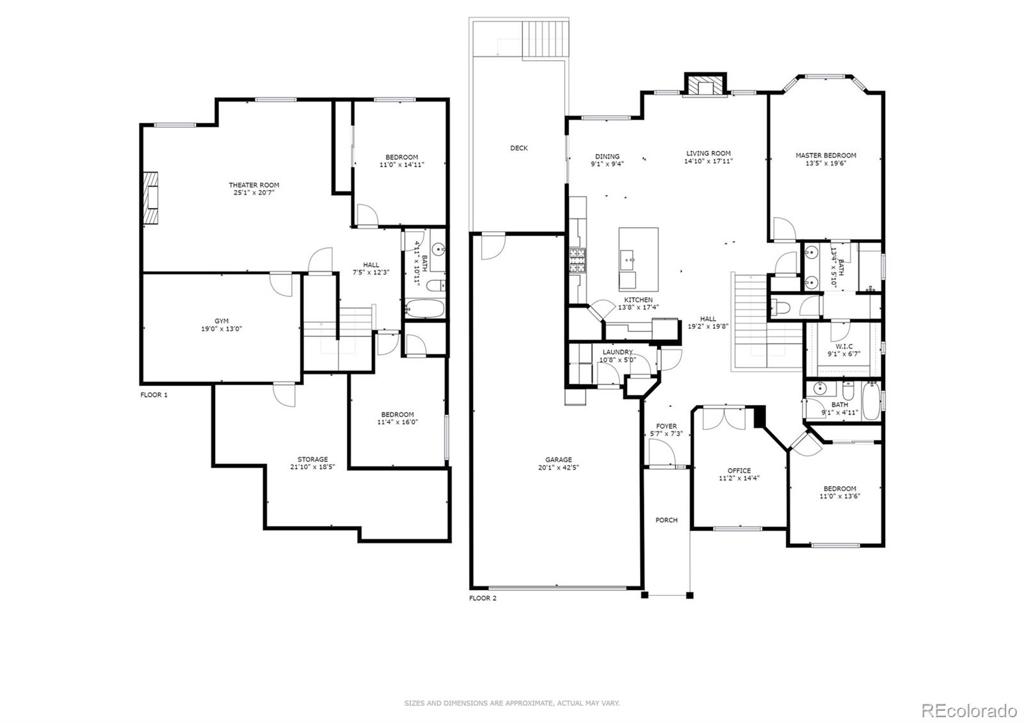


 Menu
Menu


