4243 Carroway Seed Court
Johnstown, CO 80534 — Larimer county
Price
$799,900
Sqft
4722.00 SqFt
Baths
5
Beds
4
Description
NEW CONSTRUCTION CUSTOM RANCH HOME, Professional landscaped front and backyard. Centrally located near I25/Hwy 34, Shops at Centerra. No Metro District...Stunning home situated on a .37 acre cul-de-sac lot. Craftsmanship and attention to detail are found throughout starting with the gorgeous tile entry, gleaming hardwood floors and spacious, open floor plan showcasing an amazing chef's kitchen with large center island, ss appliances, gas range, pantry, light-filled eat in dining area, flowing into a great room featuring a linear, stacked stone fireplace opening to a large covered patio for indoor/outdoor living. The owner's retreat has a luxurious spa-like bath, with walk-in shower, soaking tub, and roomy walk-in closet with built-ins. 2 additional bedrooms, second full bathroom, powder room, huge mudroom, laundry with ample storage complete the main level. Expansive, finished lower level has an incredible rec/game area with wet bar, impressive private bedroom suite includes an attached bath with walk-in shower, double vanities, huge walk-in closet, separate powder bathroom also on lower level and lots of extra storage space. Oversize three car garage with high garage door perfect for a boat or toys. Ideal location near an abundance of shopping, entertainment and restaurants, with quick access to Hwy 34 and I25, major employment and medical centers.
Property Level and Sizes
SqFt Lot
16117.00
Lot Features
Ceiling Fan(s), Eat-in Kitchen, Entrance Foyer, Five Piece Bath, Granite Counters, Kitchen Island, Master Suite, No Stairs, Open Floorplan, Pantry, Quartz Counters, Smoke Free, Solid Surface Counters, Vaulted Ceiling(s), Walk-In Closet(s), Wet Bar
Lot Size
0.37
Basement
Finished,Full,Interior Entry/Standard
Interior Details
Interior Features
Ceiling Fan(s), Eat-in Kitchen, Entrance Foyer, Five Piece Bath, Granite Counters, Kitchen Island, Master Suite, No Stairs, Open Floorplan, Pantry, Quartz Counters, Smoke Free, Solid Surface Counters, Vaulted Ceiling(s), Walk-In Closet(s), Wet Bar
Appliances
Dishwasher, Disposal, Microwave, Oven, Range Hood, Refrigerator
Electric
Central Air
Flooring
Carpet, Tile, Wood
Cooling
Central Air
Heating
Forced Air, Natural Gas
Fireplaces Features
Gas, Gas Log, Great Room
Utilities
Electricity Connected, Natural Gas Connected
Exterior Details
Features
Rain Gutters
Patio Porch Features
Covered
Water
Public
Sewer
Public Sewer
Land Details
PPA
2134864.86
Road Frontage Type
Public Road
Road Surface Type
Paved
Garage & Parking
Parking Spaces
1
Parking Features
Concrete, Exterior Access Door, Finished, Oversized, Oversized Door
Exterior Construction
Roof
Composition
Construction Materials
Frame, Other, Stucco
Exterior Features
Rain Gutters
Window Features
Double Pane Windows
Security Features
Carbon Monoxide Detector(s),Smoke Detector(s)
Builder Name 2
Flatiron Development & Custom Homes
Builder Source
Plans
Financial Details
PSF Total
$167.28
PSF Finished
$190.89
PSF Above Grade
$334.56
Previous Year Tax
786.00
Year Tax
2018
Primary HOA Management Type
Professionally Managed
Primary HOA Name
Thompson Cossing II
Primary HOA Phone
970-494-0609
Primary HOA Amenities
Park,Playground
Primary HOA Fees Included
Maintenance Grounds
Primary HOA Fees
650.00
Primary HOA Fees Frequency
Annually
Primary HOA Fees Total Annual
650.00
Location
Schools
Elementary School
Winona
Middle School
Conrad Ball
High School
Mountain View
Walk Score®
Contact me about this property
James T. Wanzeck
RE/MAX Professionals
6020 Greenwood Plaza Boulevard
Greenwood Village, CO 80111, USA
6020 Greenwood Plaza Boulevard
Greenwood Village, CO 80111, USA
- (303) 887-1600 (Mobile)
- Invitation Code: masters
- jim@jimwanzeck.com
- https://JimWanzeck.com
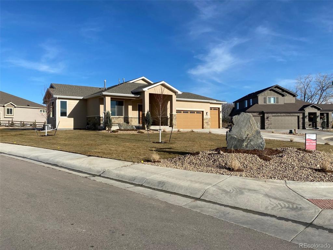
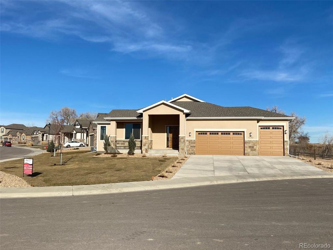
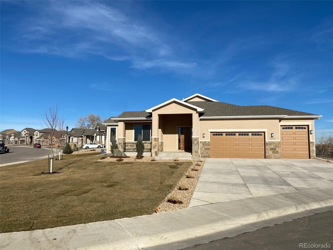
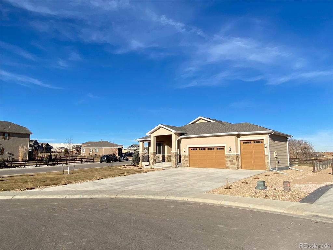
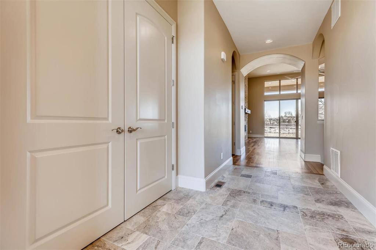
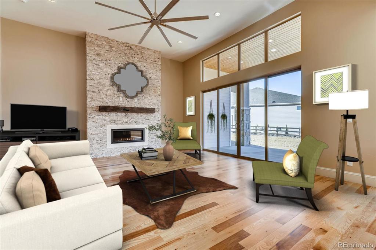
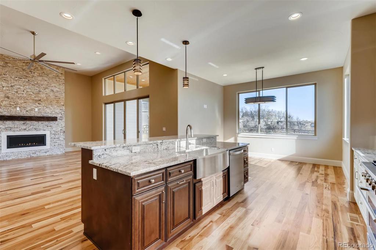
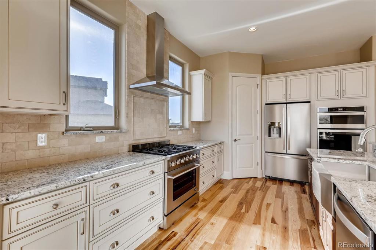
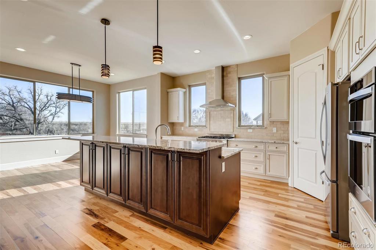
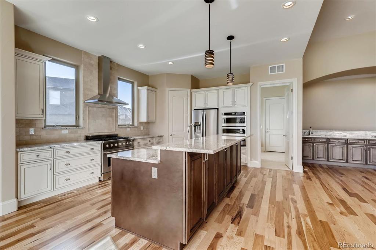
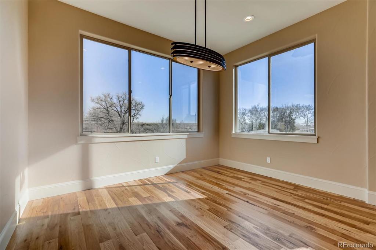
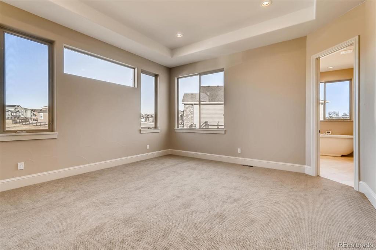
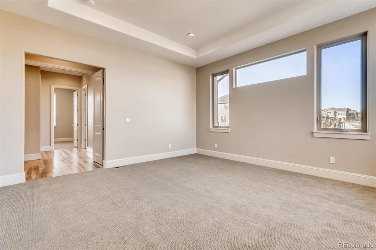
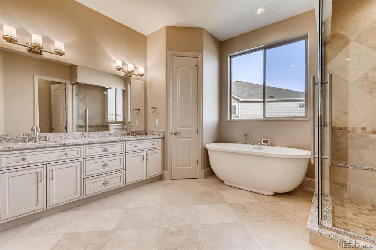
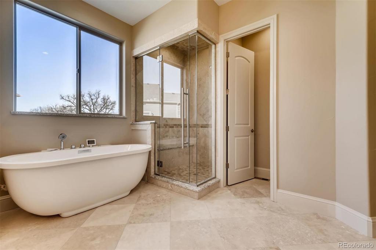
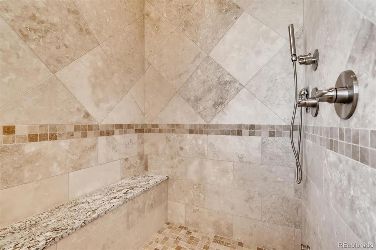
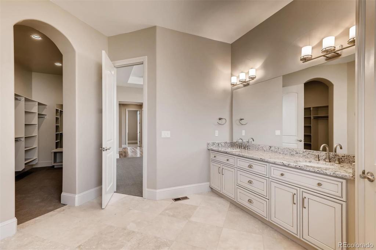
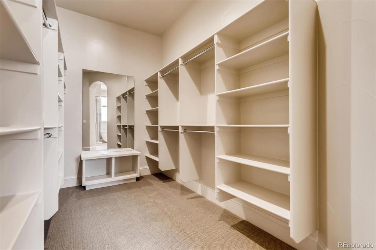
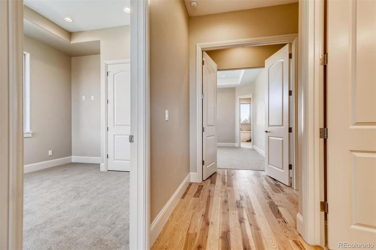
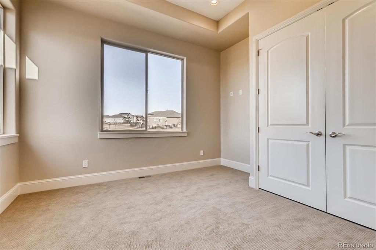
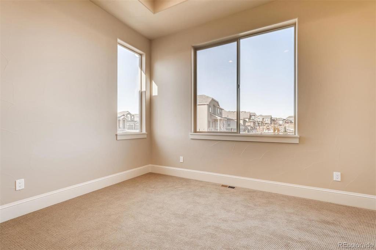
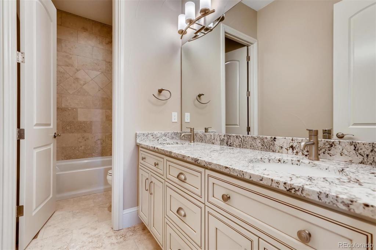
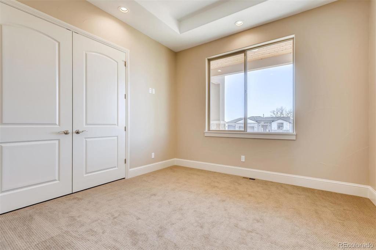
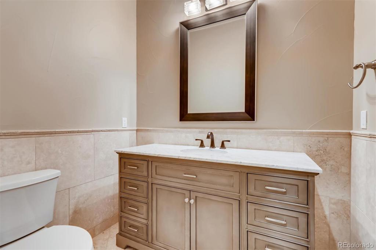
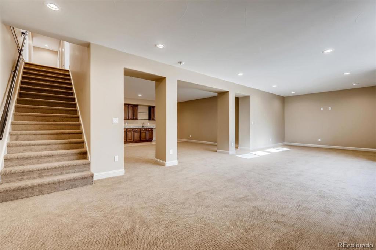
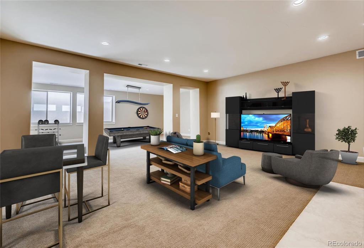
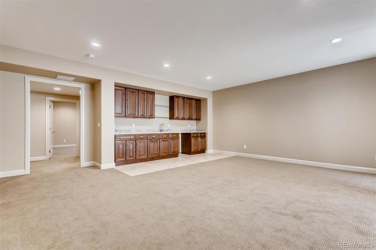
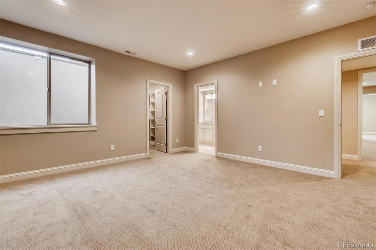
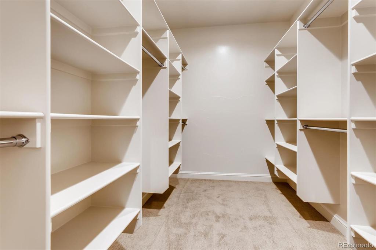
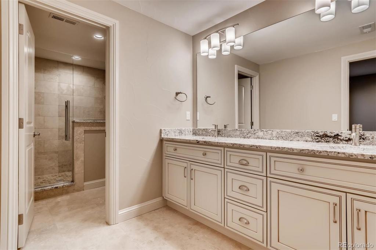
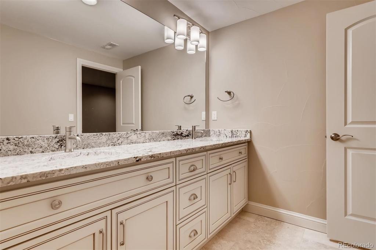
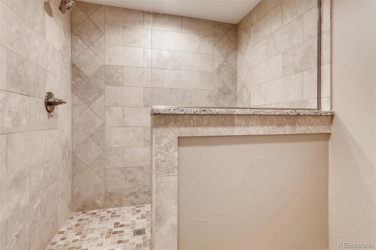
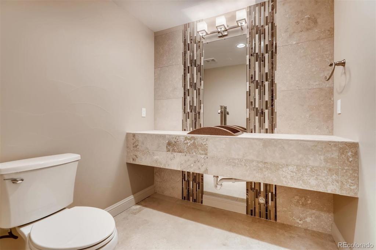
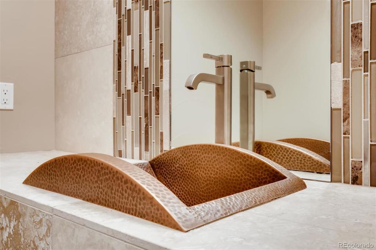
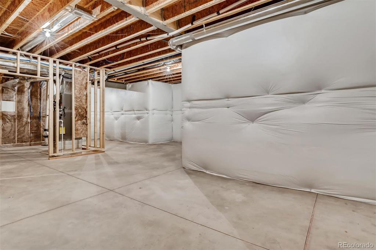
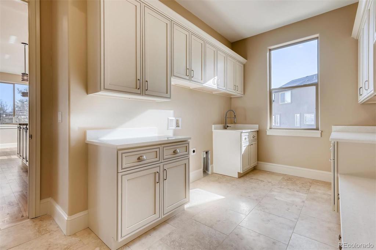
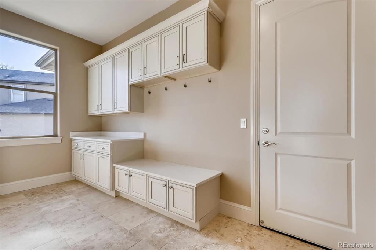
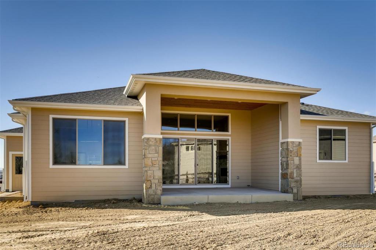
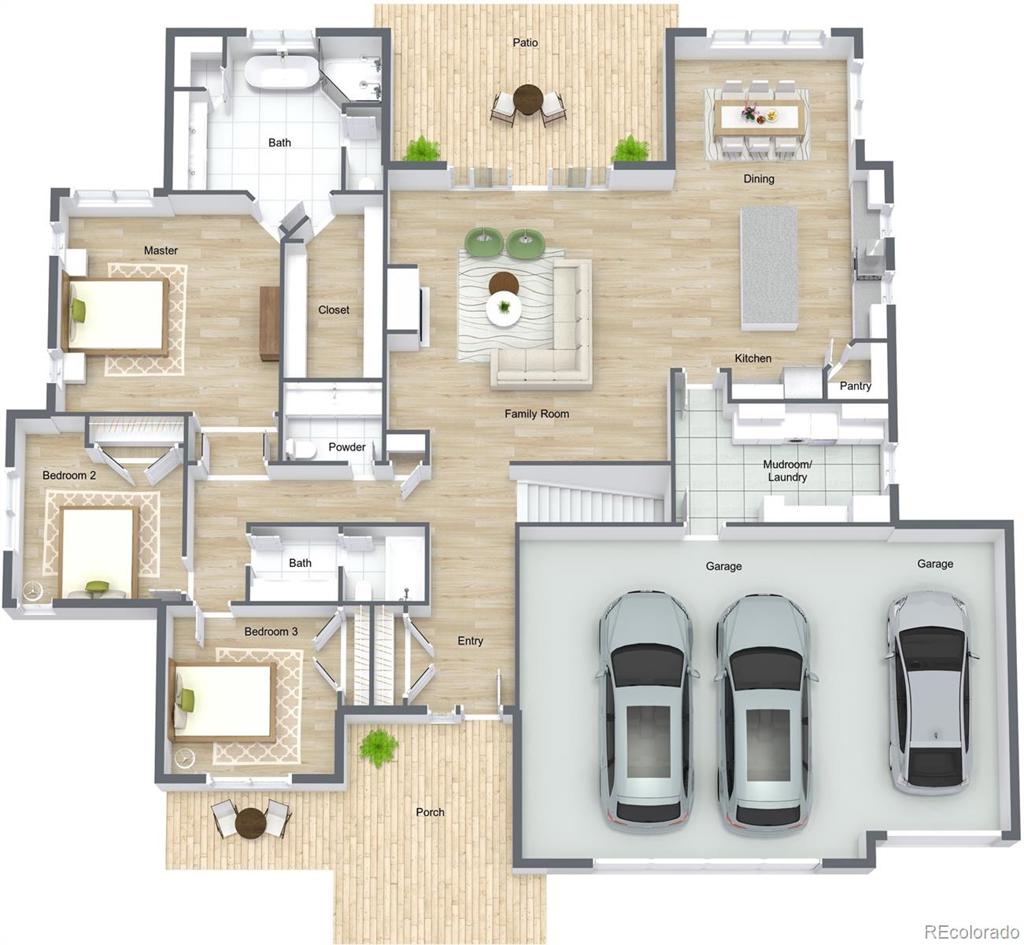
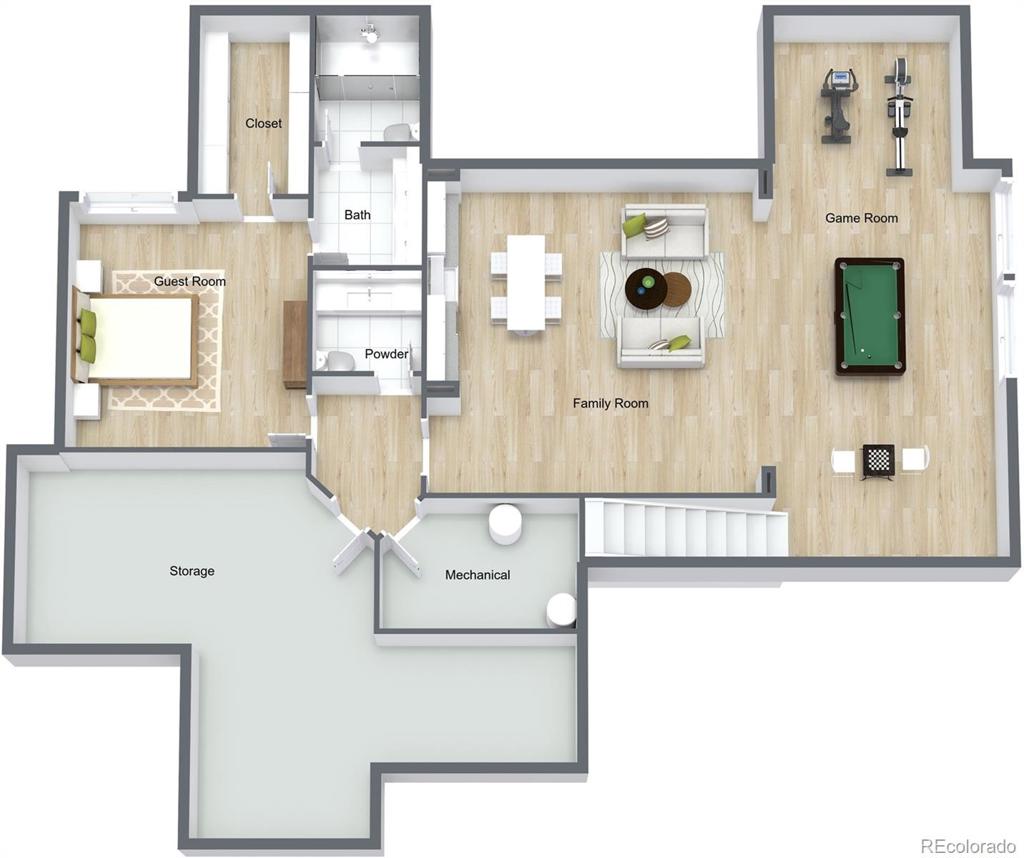


 Menu
Menu


