4236 Carroway Seed Court
Johnstown, CO 80534 — Larimer county
Price
$825,000
Sqft
4794.00 SqFt
Baths
5
Beds
4
Description
NEW CUSTOM RANCH situated on a fully landscaped cul-de-sac lot. 4 Bed/5 Bath, Full Finished Basement. Showstopping chef's kitchen has ss appliances, large quartz island open to the great room leading to spacious covered patio with amazing views, luxurious master retreat has walk-in shower, soaking tub, huge walk-in closet, 2 additional beds, full bath, separate guest powder room, huge mud room on main level. Basement has a expansive rec/game area, full wet bar, private guest suite with en-suite bath, second powder room, ample storage. Centrally located near shopping, entertainment and restaurants.
Property Level and Sizes
SqFt Lot
13068.00
Lot Features
Breakfast Nook, Ceiling Fan(s), Eat-in Kitchen, Entrance Foyer, Five Piece Bath, Granite Counters, Kitchen Island, Master Suite, Open Floorplan, Quartz Counters, Smoke Free, Solid Surface Counters, Vaulted Ceiling(s), Walk-In Closet(s), Wet Bar
Lot Size
0.30
Basement
Finished,Full,Interior Entry/Standard
Base Ceiling Height
9 ft
Interior Details
Interior Features
Breakfast Nook, Ceiling Fan(s), Eat-in Kitchen, Entrance Foyer, Five Piece Bath, Granite Counters, Kitchen Island, Master Suite, Open Floorplan, Quartz Counters, Smoke Free, Solid Surface Counters, Vaulted Ceiling(s), Walk-In Closet(s), Wet Bar
Appliances
Dishwasher, Disposal, Oven, Range Hood, Refrigerator
Electric
Central Air
Flooring
Carpet, Tile, Wood
Cooling
Central Air
Heating
Forced Air, Natural Gas
Fireplaces Features
Gas, Gas Log, Great Room
Utilities
Cable Available, Electricity Available, Electricity Connected, Natural Gas Available, Natural Gas Connected, Phone Available
Exterior Details
Features
Rain Gutters
Patio Porch Features
Covered,Deck,Front Porch,Patio
Lot View
Meadow,Mountain(s)
Water
Public
Sewer
Public Sewer
Land Details
PPA
2666666.67
Road Frontage Type
Public Road
Road Surface Type
Paved
Garage & Parking
Parking Spaces
1
Parking Features
Concrete, Exterior Access Door, Finished, Oversized, Oversized Door
Exterior Construction
Roof
Composition
Construction Materials
Frame, Other, Stone, Stucco
Exterior Features
Rain Gutters
Window Features
Double Pane Windows
Security Features
Carbon Monoxide Detector(s),Smoke Detector(s)
Builder Name 2
Flatiron Development & Custom Homes
Builder Source
Plans
Financial Details
PSF Total
$166.88
PSF Finished
$189.84
PSF Above Grade
$333.75
Previous Year Tax
788.00
Year Tax
2018
Primary HOA Management Type
Professionally Managed
Primary HOA Name
Thompson Crossing II
Primary HOA Phone
970-494-0609
Primary HOA Website
http://www.kellisoncorp.com
Primary HOA Amenities
Park
Primary HOA Fees Included
Maintenance Grounds
Primary HOA Fees
600.00
Primary HOA Fees Frequency
Annually
Primary HOA Fees Total Annual
600.00
Location
Schools
Elementary School
Winona
Middle School
Conrad Ball
High School
Mountain View
Walk Score®
Contact me about this property
James T. Wanzeck
RE/MAX Professionals
6020 Greenwood Plaza Boulevard
Greenwood Village, CO 80111, USA
6020 Greenwood Plaza Boulevard
Greenwood Village, CO 80111, USA
- (303) 887-1600 (Mobile)
- Invitation Code: masters
- jim@jimwanzeck.com
- https://JimWanzeck.com
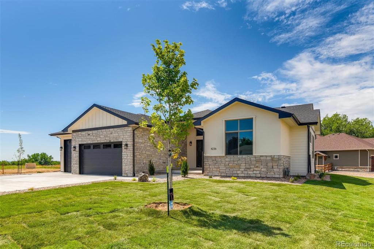
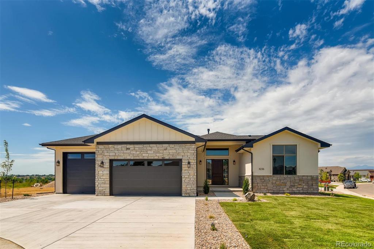
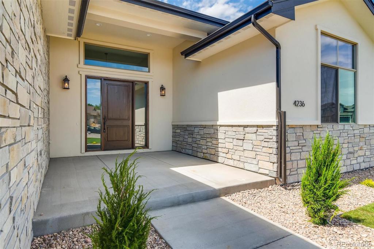
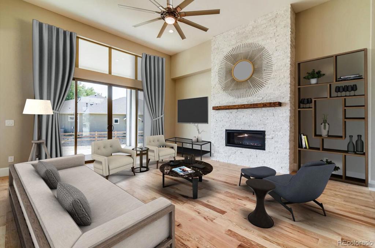
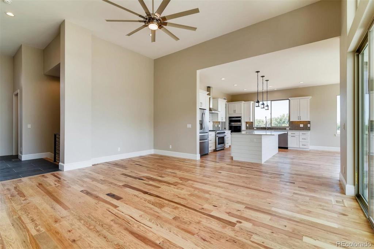
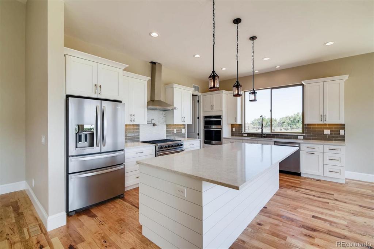
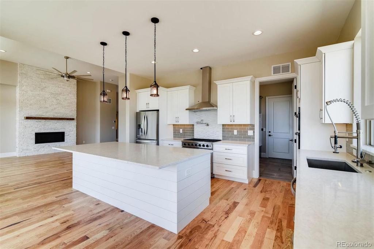
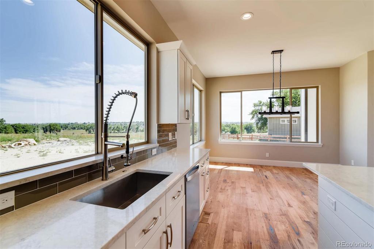
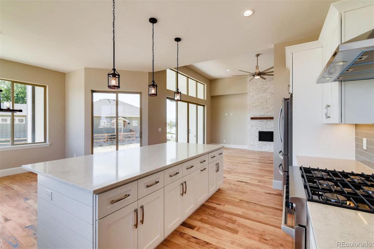
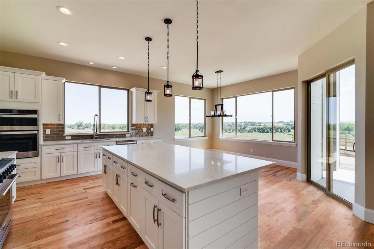
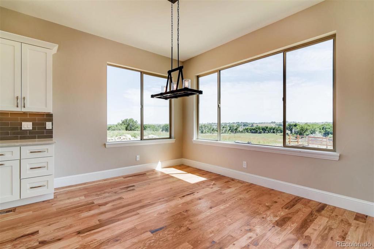
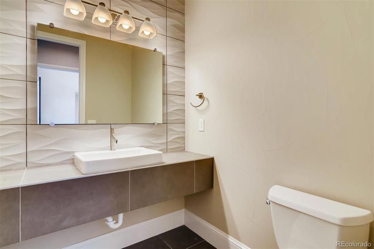
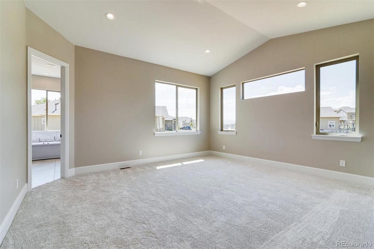
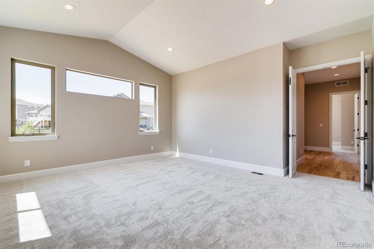
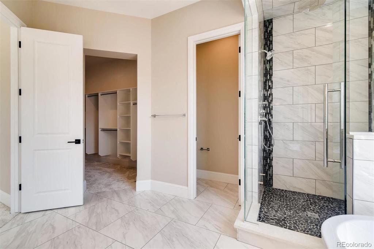
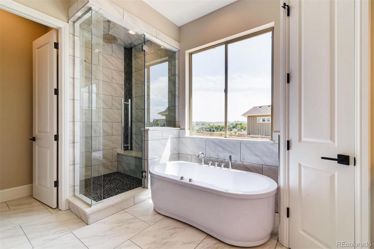
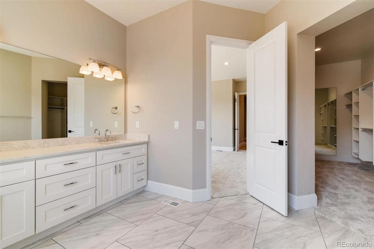
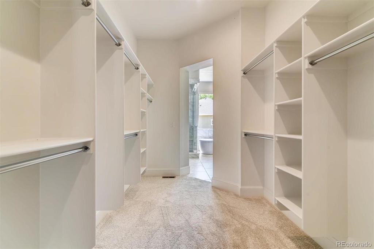
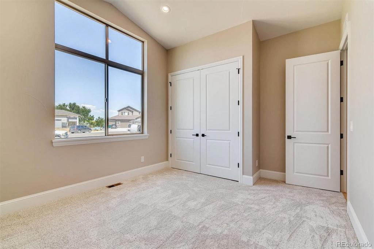
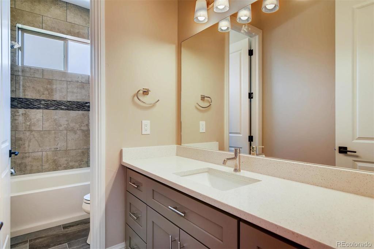
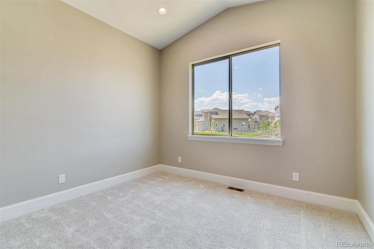
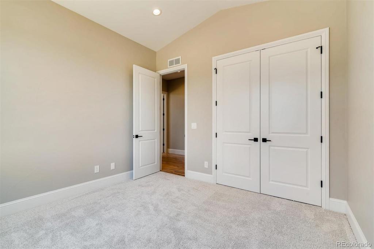
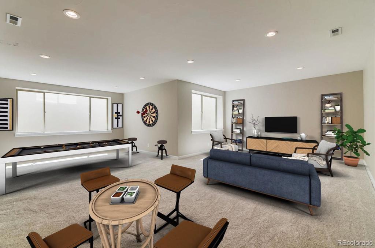
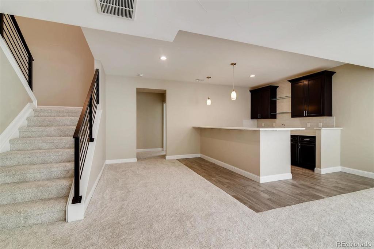
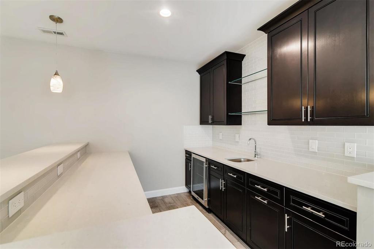
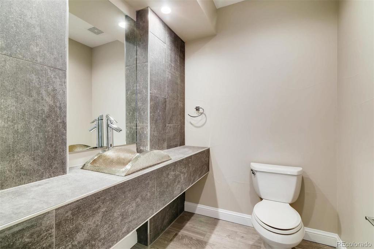
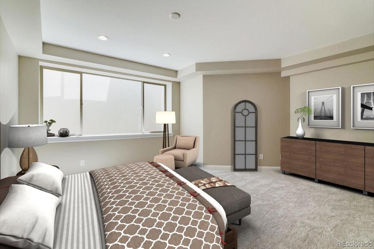
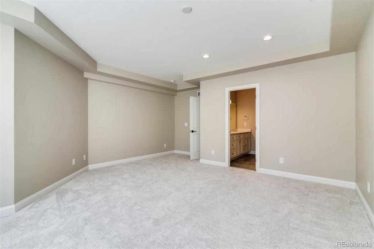
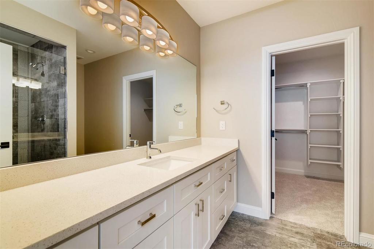
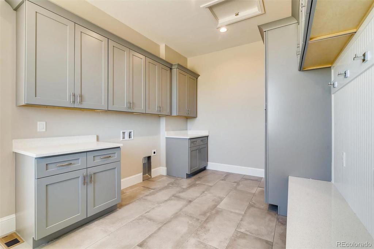
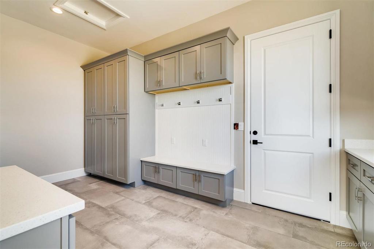
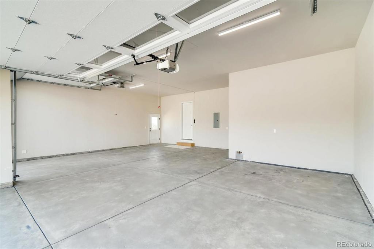
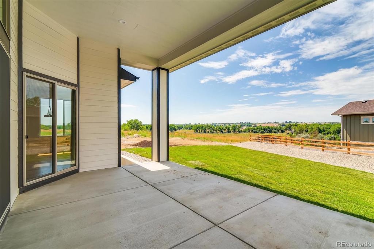
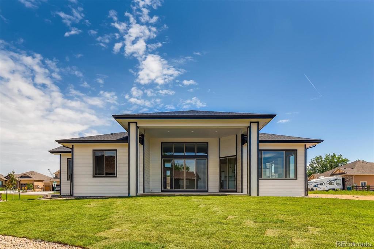
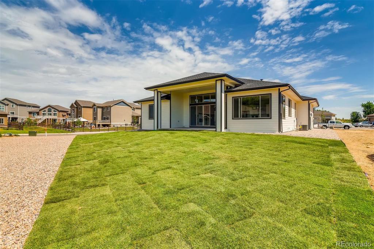
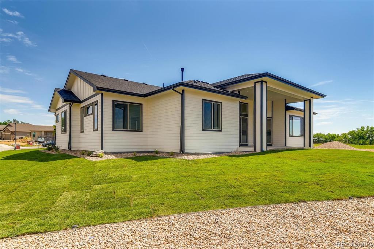

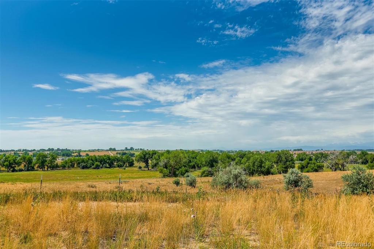
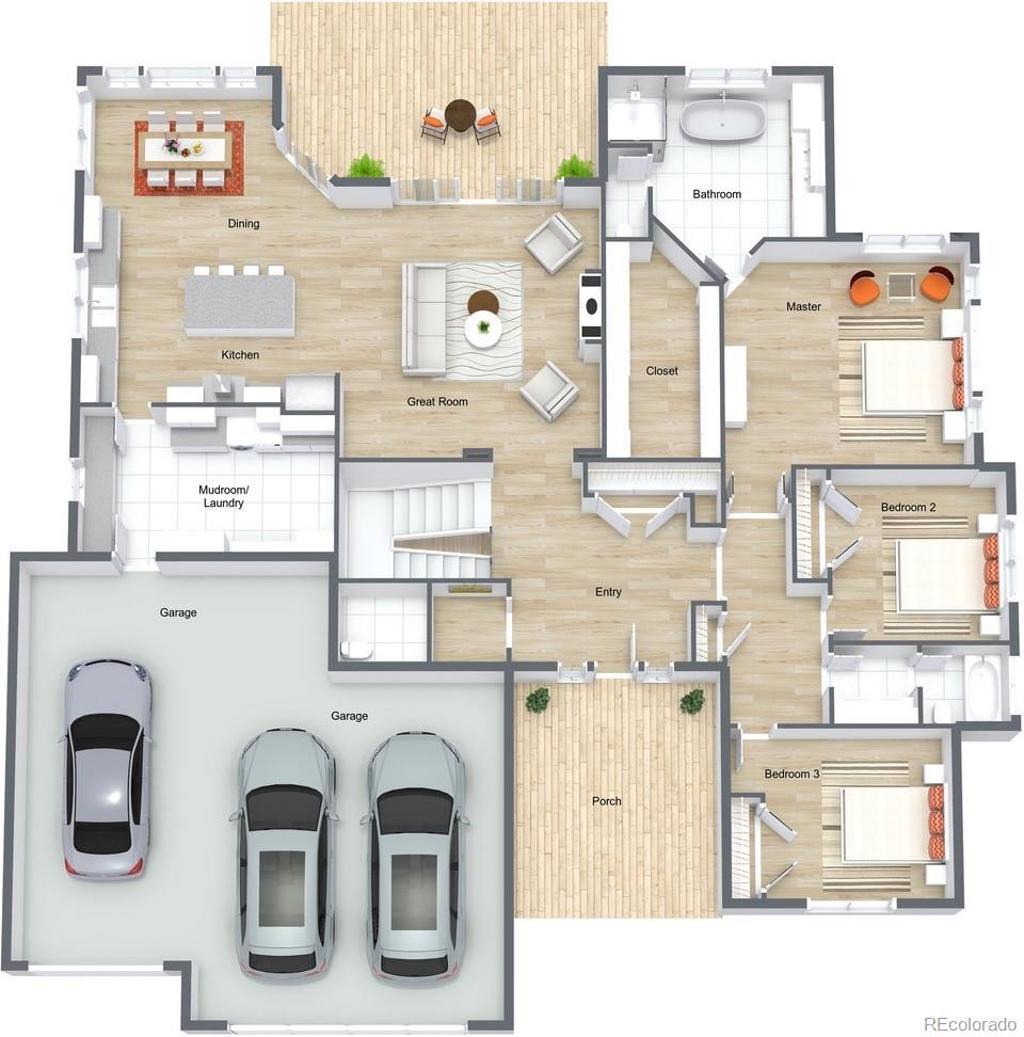
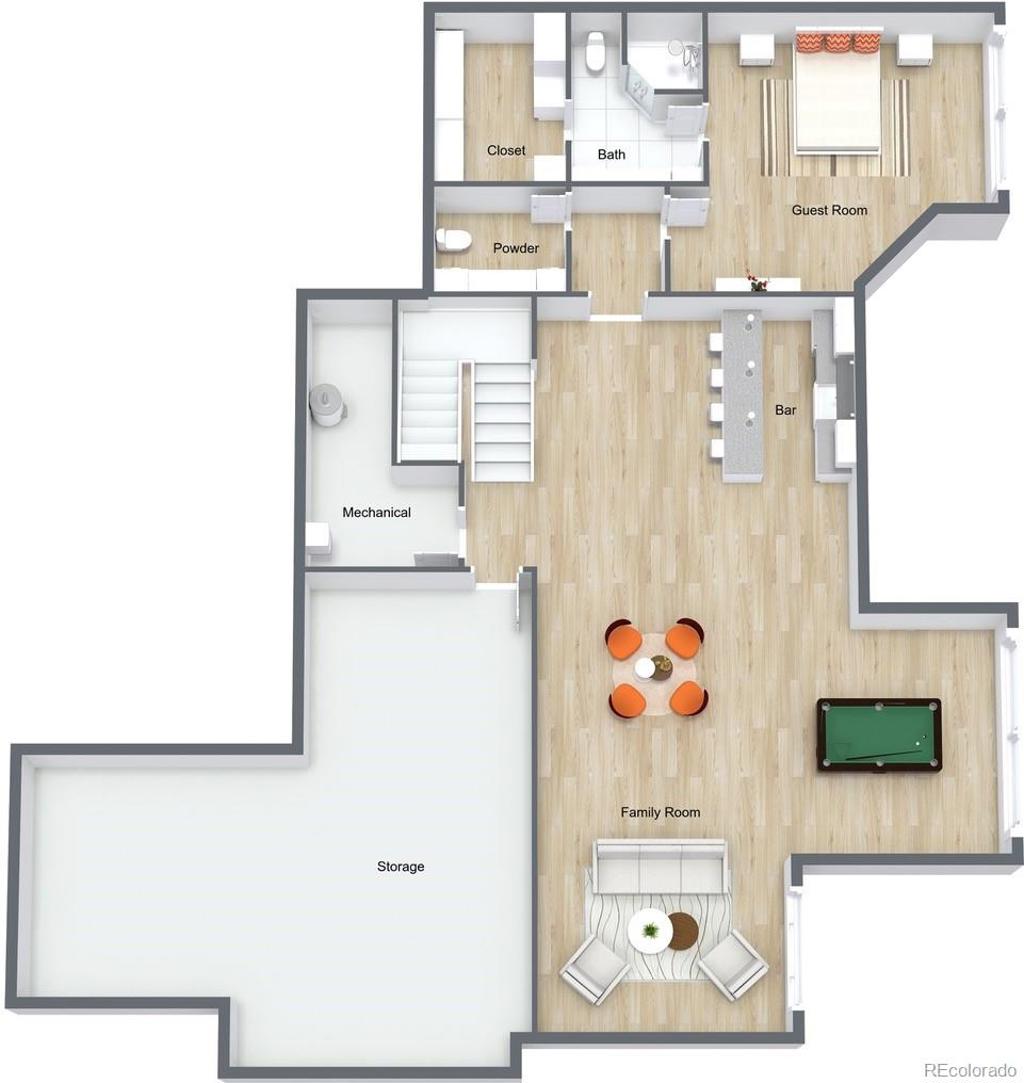


 Menu
Menu


