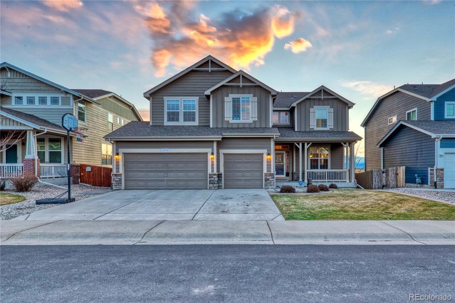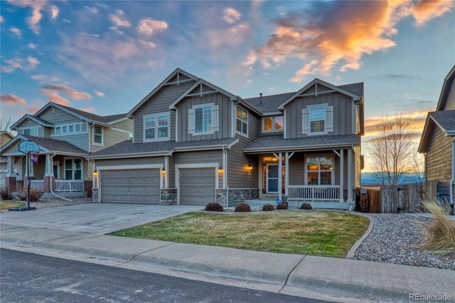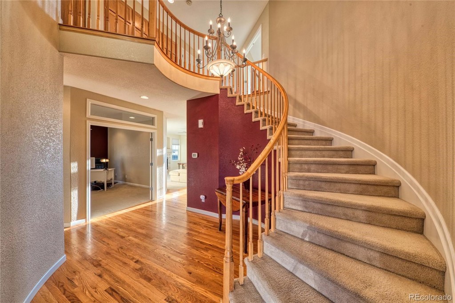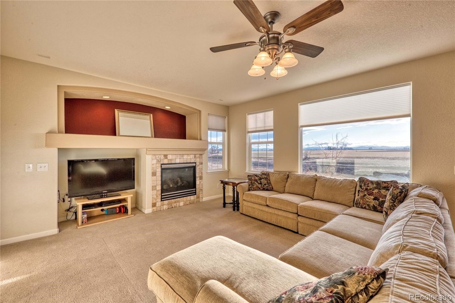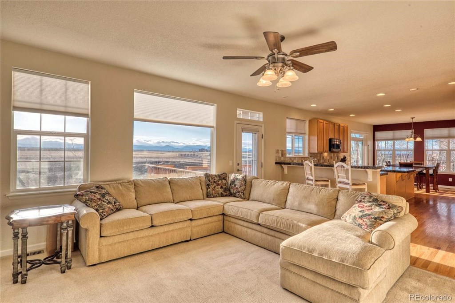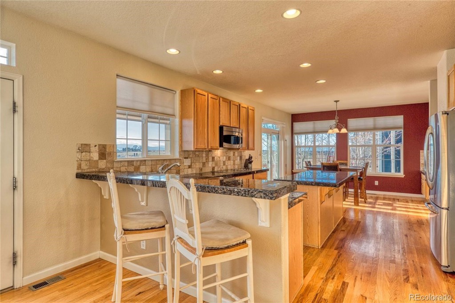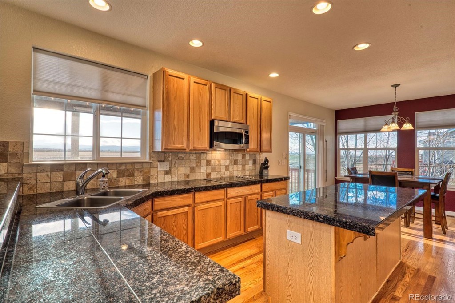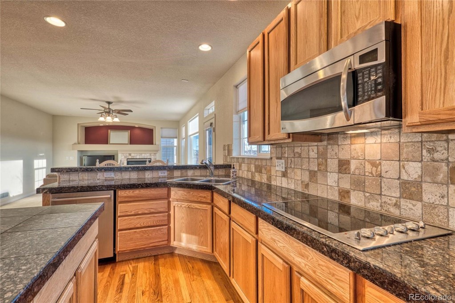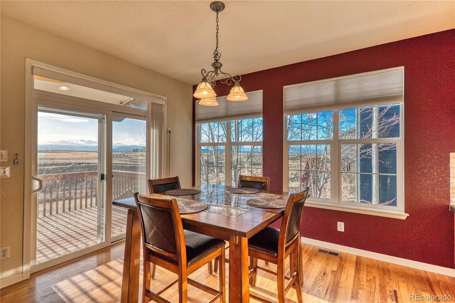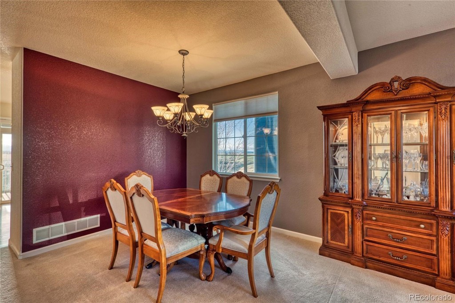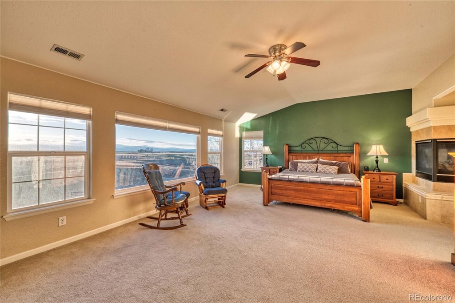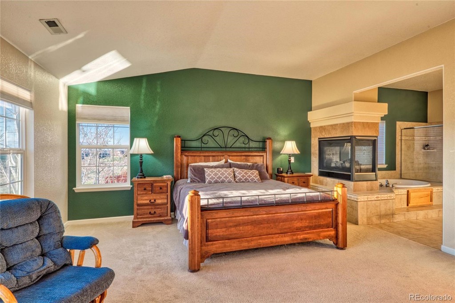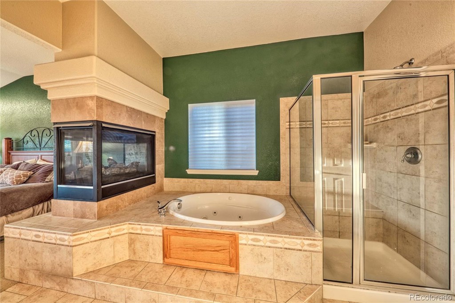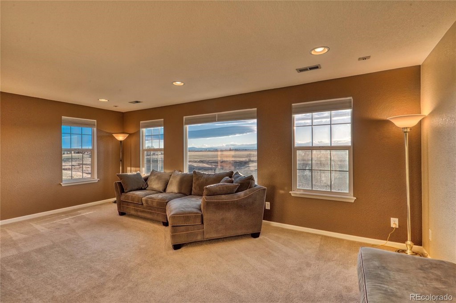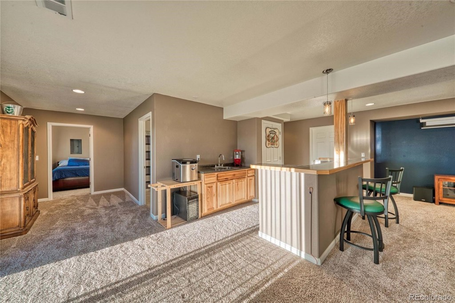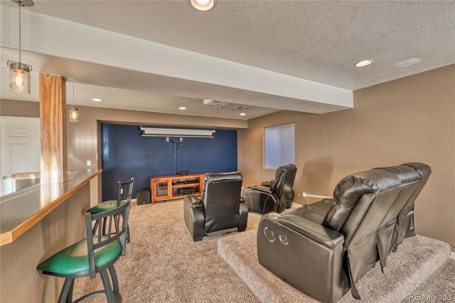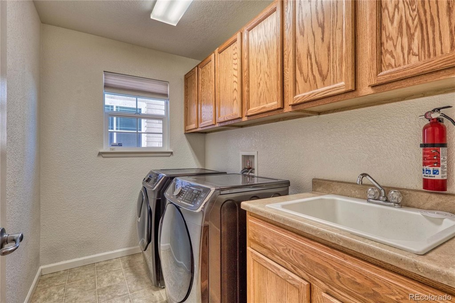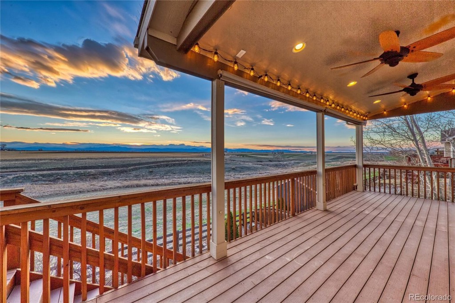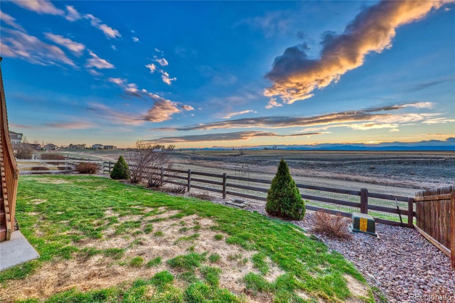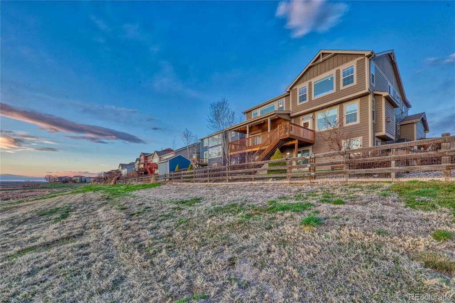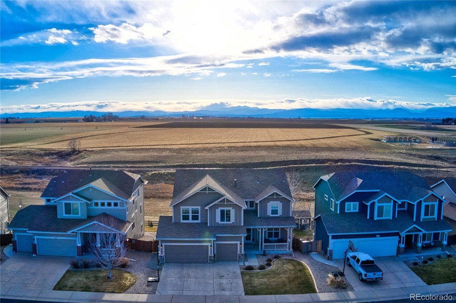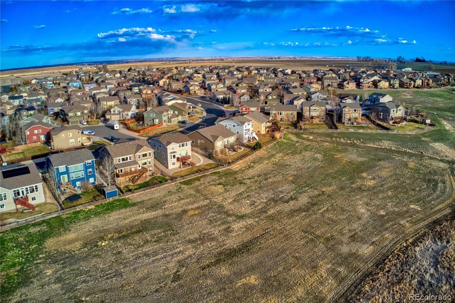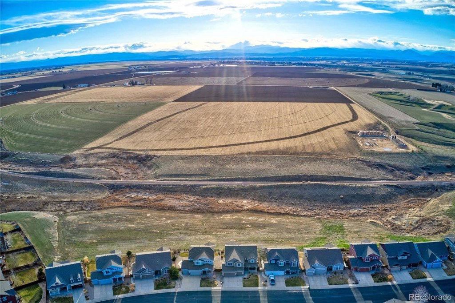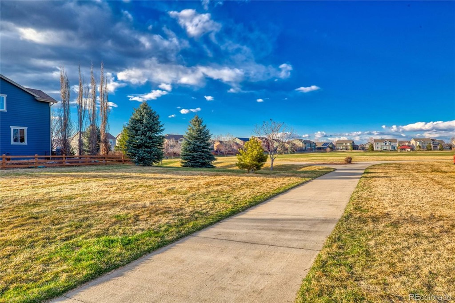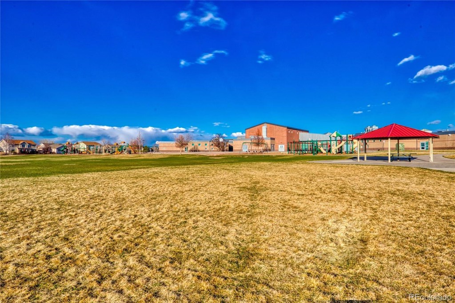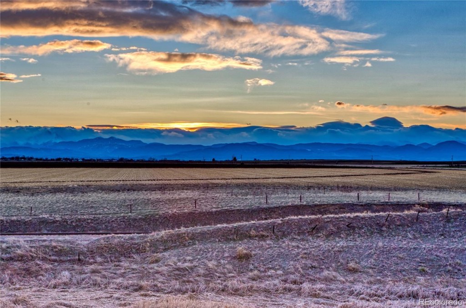Price
$600,000
Sqft
5224.00
Baths
5
Beds
5
Description
To view 3D tour, copy and paste this link: https://my.matterport.com/models/YaXbEEmADSc?section=mediaandmediasection=showcase*Your very own slice of Heaven! Take in the views literally from every window and space. Enjoy the Panoramic West facing views with sunset upon sunset, draping the open space and serene setting is just the beginning to this property. This home brings so many of the top desired features all into one place. Backing to open space, finished walk-out basement, three car garage, huge covered deck to enjoy the setting, massive square footage and functionality throughout this home, everything on your check list! This 2 story beauty has 4 large bedrooms on the upper level and a huge bonus loft (yes, with stunning views), a master suite that is fit for royalty, comes with a 3 sided fireplace, jetted tub and a closet bigger than most bedrooms of a typical home. Main floor enjoys an office, open family room off the kitchen for those entertaining moments, large kitchen with double oven, eat-in area, large island with breakfast bar, and a butler’s pantry. The walk-out basement with views galore is finished to allow for additional entertaining with a wet bar, bedroom, storage and movie room setup. All of this is nestled in a small town setting, balanced with easy access to all major routes, shopping, trails and much more.To view 3D tour, copy and paste this link: https://my.matterport.com/models/YaXbEEmADSc?section=mediaandmediasection=showcase
Virtual Tour / Video
Property Level and Sizes
Interior Details
Exterior Details
Land Details
Garage & Parking
Exterior Construction
Financial Details
Schools
Location
Schools
Walk Score®
Contact Me
About Me & My Skills
The Wanzeck Team, which includes Jim's sons Travis and Tyler, specialize in relocation and residential sales. As trusted professionals, advisors, and advocates, they provide solutions to the needs of families, couples, and individuals, and strive to provide clients with opportunities for increased wealth, comfort, and quality shelter.
At RE/MAX Professionals, the Wanzeck Team enjoys the opportunity that the real estate business provides to fulfill the needs of clients on a daily basis. They are dedicated to being trusted professionals who their clients can depend on. If you're moving to Colorado, call Jim for a free relocation package and experience the best in the real estate industry.
My History
In addition to residential sales, Jim is an expert in the relocation segment of the real estate business. He has earned the Circle of Legends Award for earning in excess of $10 million in paid commission income within the RE/MAX system, as well as the Realtor of the Year award from the South Metro Denver Realtor Association (SMDRA). Jim has also served as Chairman of the leading real estate organization, the Metrolist Board of Directors, and REcolorado, the largest Multiple Listing Service in Colorado.
RE/MAX Masters Millennium has been recognized as the top producing single-office RE/MAX franchise in the nation for several consecutive years, and number one in the world in 2017. The company is also ranked among the Top 500 Mega Brokers nationally by REAL Trends and among the Top 500 Power Brokers in the nation by RISMedia. The company's use of advanced technology has contributed to its success.
Jim earned his bachelor’s degree from Colorado State University and his real estate broker’s license in 1980. Following a successful period as a custom home builder, he founded RE/MAX Masters, which grew and evolved into RE/MAX Masters Millennium. Today, the Wanzeck Team is dedicated to helping home buyers and sellers navigate the complexities inherent in today’s real estate transactions. Contact us today to experience superior customer service and the best in the real estate industry.
My Video Introduction
Get In Touch
Complete the form below to send me a message.


 Menu
Menu