9771 Sydney Lane
Highlands Ranch, CO 80130 — Douglas county
Price
$469,900
Sqft
2250.00 SqFt
Baths
4
Beds
4
Description
Charm and Comfort define this sweet abode! Situated on a spacious corner lot with mountain views, Sydney Lane is loaded with all the features you want and need to live your best Highlands Ranch lifestyle! From the just completed, light and bright finished basement, to the fresh paint and new carpet on the main levels, to the charming enclosed sunroom, this home is sure to please. The main floor features a beautifully designed kitchen with plenty of cabinet and counter space, SS appliances, granite counters and tile backsplash, breakfast nook and built in home office., a formal dining and/or living room, and large family room with cozy fireplace that flows easily into the sunroom and spacious back yard. The upper floor features a private master ensuite with tile shower and soaking tub, gorgeous mountain views and new carpet, 2 additional bedrooms both with new carpet and fresh paint and a cheery bath. Then head downstairs and enjoy that brand new basement with additional bathroom, large living area and everything new, new, new! The spacious yard sits on a softly rounded corner lot and features a roomy deck with built in seating, plenty of room to run and play, grow veggies and plant flower beds to your hearts content! Plus, step out the front door and on to just one of the beautiful trail systems that Highlands Ranch is known for. Add to that award winning schools, and easy access to parks, shopping, dining and so much more, and you know you’ve found “the one”!
Property Level and Sizes
SqFt Lot
6621.00
Lot Features
Breakfast Nook, Ceiling Fan(s), Eat-in Kitchen, Five Piece Bath, Granite Counters, Primary Suite, Open Floorplan, Smoke Free, Vaulted Ceiling(s), Walk-In Closet(s)
Lot Size
0.15
Foundation Details
Structural
Basement
Finished,Interior Entry/Standard,Partial
Interior Details
Interior Features
Breakfast Nook, Ceiling Fan(s), Eat-in Kitchen, Five Piece Bath, Granite Counters, Primary Suite, Open Floorplan, Smoke Free, Vaulted Ceiling(s), Walk-In Closet(s)
Appliances
Dishwasher, Disposal, Dryer, Gas Water Heater, Microwave, Oven, Refrigerator, Washer, Water Softener
Laundry Features
In Unit
Electric
Air Conditioning-Room
Flooring
Carpet, Tile, Wood
Cooling
Air Conditioning-Room
Heating
Forced Air
Fireplaces Features
Gas Log
Utilities
Cable Available, Electricity Connected, Natural Gas Connected
Exterior Details
Features
Private Yard
Patio Porch Features
Covered,Deck,Front Porch
Lot View
Mountain(s)
Water
Private
Sewer
Public Sewer
Land Details
PPA
3160000.00
Road Frontage Type
Public Road
Road Surface Type
Paved
Garage & Parking
Parking Spaces
1
Parking Features
Concrete
Exterior Construction
Roof
Architectural Shingles
Construction Materials
Stone, Wood Siding
Architectural Style
Contemporary
Exterior Features
Private Yard
Window Features
Double Pane Windows
Builder Source
Public Records
Financial Details
PSF Total
$210.67
PSF Finished
$210.67
PSF Above Grade
$287.45
Previous Year Tax
2835.00
Year Tax
2019
Primary HOA Management Type
Professionally Managed
Primary HOA Name
HRCA
Primary HOA Phone
303-791-2500
Primary HOA Website
https://hrcaonline.org/
Primary HOA Amenities
Clubhouse,Fitness Center,Playground,Pool,Tennis Court(s),Trail(s)
Primary HOA Fees
156.00
Primary HOA Fees Frequency
Quarterly
Primary HOA Fees Total Annual
624.00
Location
Schools
Elementary School
Arrowwood
Middle School
Cresthill
High School
Highlands Ranch
Walk Score®
Contact me about this property
James T. Wanzeck
RE/MAX Professionals
6020 Greenwood Plaza Boulevard
Greenwood Village, CO 80111, USA
6020 Greenwood Plaza Boulevard
Greenwood Village, CO 80111, USA
- (303) 887-1600 (Mobile)
- Invitation Code: masters
- jim@jimwanzeck.com
- https://JimWanzeck.com
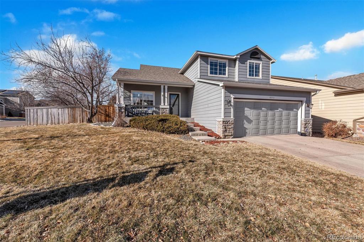
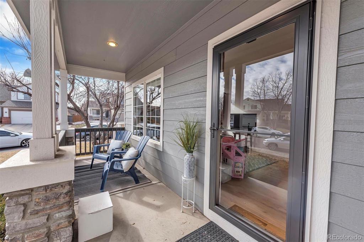
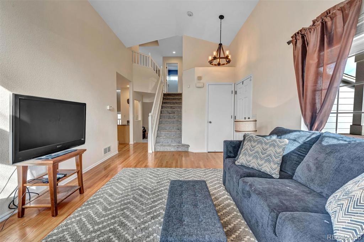
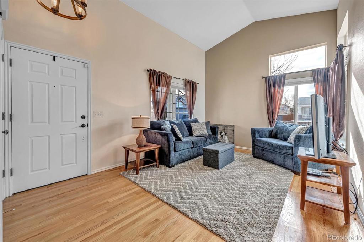
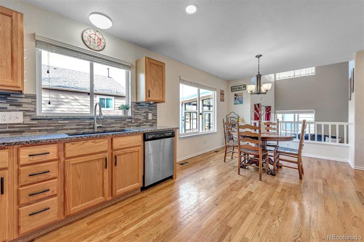
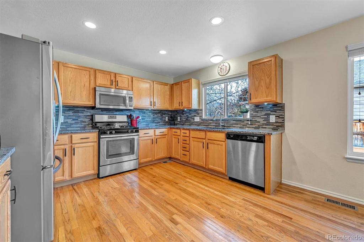
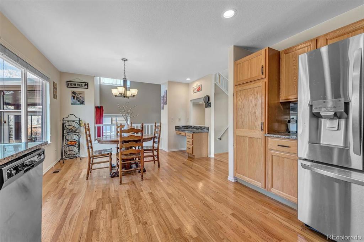
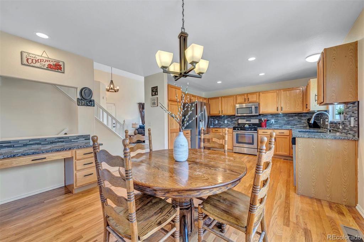
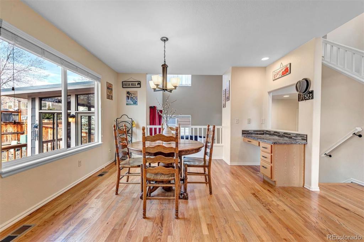
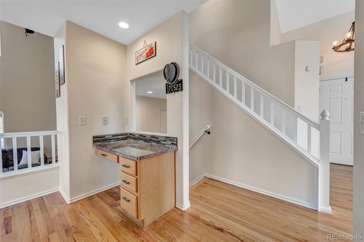
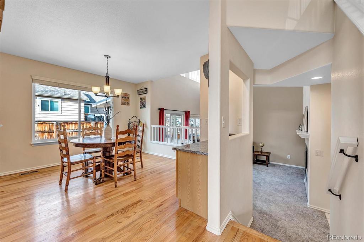
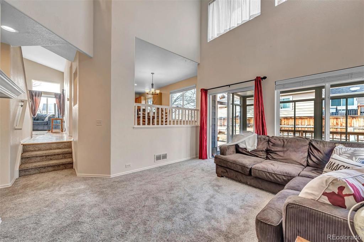
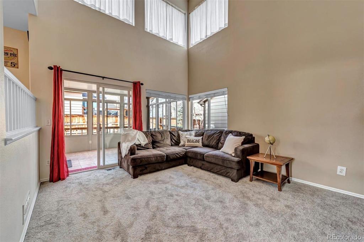
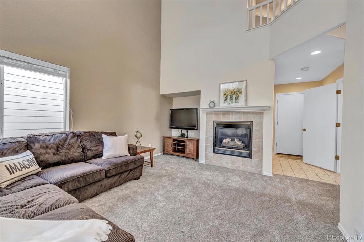
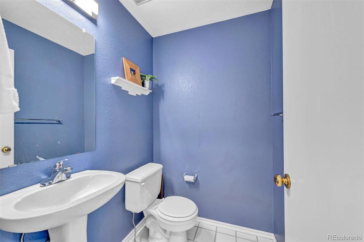
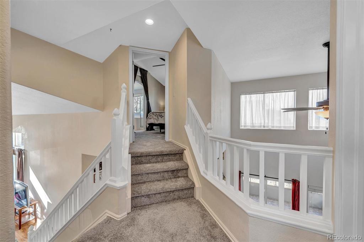
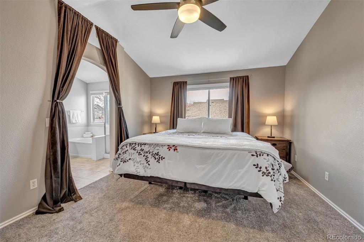
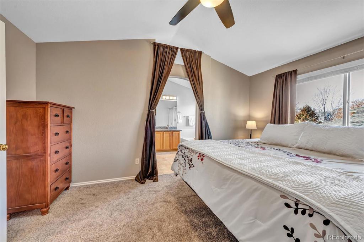
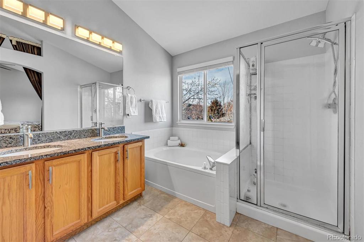
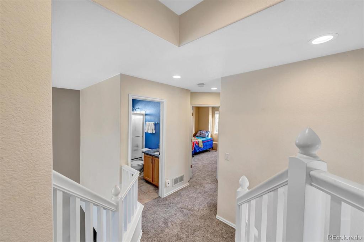
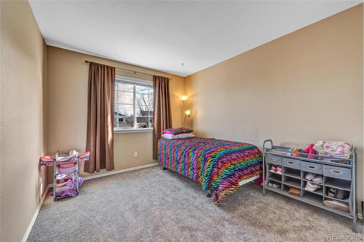
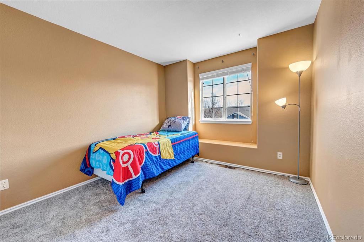
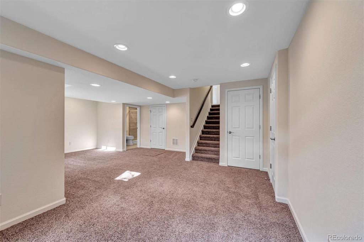
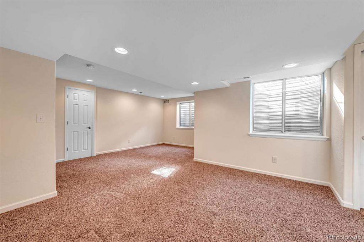
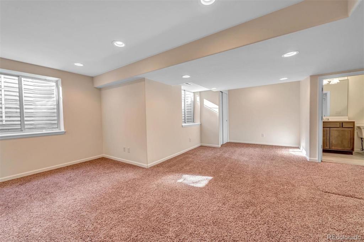
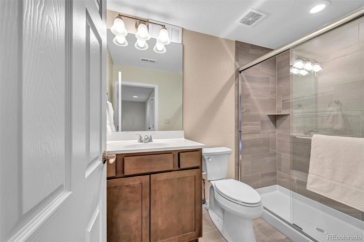
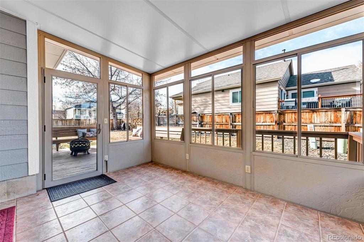
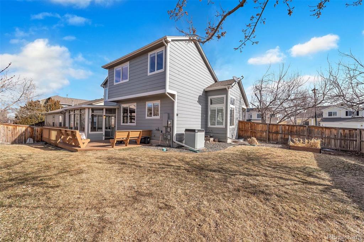
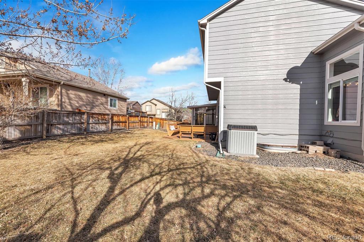
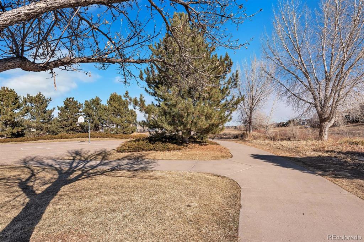
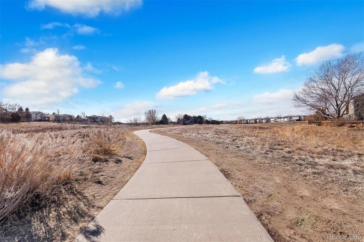
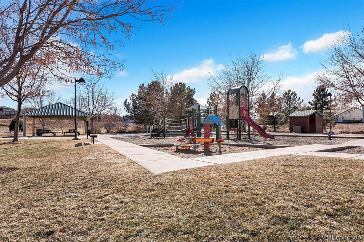
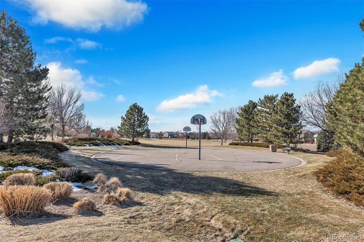
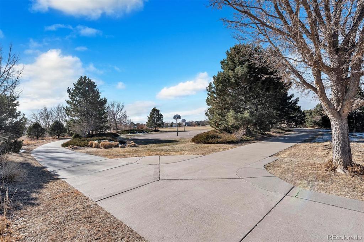
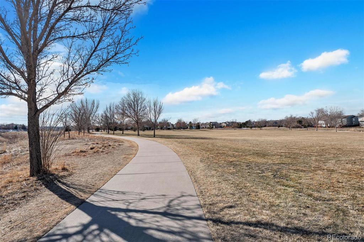
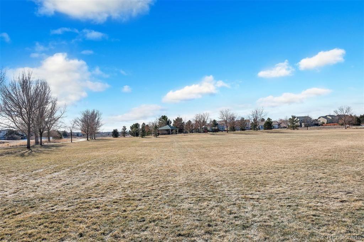
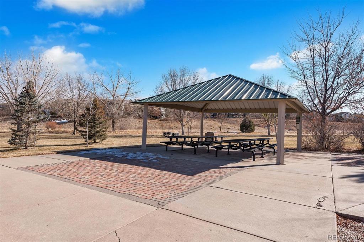
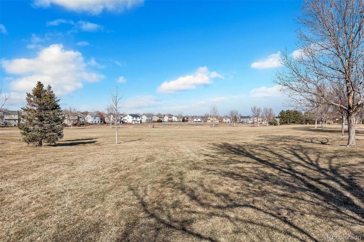
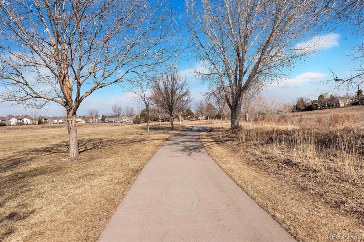


 Menu
Menu


