92 Canongate Lane
Highlands Ranch, CO 80130 — Douglas county
Price
$560,000
Sqft
3131.00 SqFt
Baths
2
Beds
2
Description
This beautiful Richmond Homes ranch plan is located in a gated active adult community (55+) and features 2 beds, 2 full baths, living room, family room, kitchen w/breakfast nook, dining room, unfinished basement and 2 car garage. Meticulously maintained – pride of ownership shines throughout. The energy efficient furnace, central air conditioning, see through fireplace (living/family rooms), and ceiling fans keep this home comfortable all year long. The many windows, light tones and vaulted ceilings make this home bright and cheerful. Finish the basement for even more living space. This home just needs your personal touches. Backing to a greenbelt and surrounded by the Highlands Ranch Golf Club – The Links Course. Close to dining, shopping, entertainment, golf and other amenities. Easy commute to Littleton, Lone Tree, Denver, the DTC and more. The basement has been started and will be easy for a buyer to complete. Don’t miss your opportunity. Welcome Home!
Property Level and Sizes
SqFt Lot
5314.00
Lot Features
Breakfast Nook, Built-in Features, Ceiling Fan(s), Five Piece Bath, Pantry, Solid Surface Counters, Vaulted Ceiling(s), Walk-In Closet(s)
Lot Size
0.12
Basement
Unfinished
Common Walls
No Common Walls
Interior Details
Interior Features
Breakfast Nook, Built-in Features, Ceiling Fan(s), Five Piece Bath, Pantry, Solid Surface Counters, Vaulted Ceiling(s), Walk-In Closet(s)
Appliances
Cooktop, Dishwasher, Disposal, Microwave, Oven, Refrigerator
Laundry Features
In Unit
Electric
Central Air
Flooring
Carpet, Vinyl, Wood
Cooling
Central Air
Heating
Forced Air, Natural Gas
Fireplaces Features
Family Room, Gas, Living Room
Utilities
Cable Available, Electricity Available, Electricity Connected, Natural Gas Available, Natural Gas Connected, Phone Available
Exterior Details
Features
Rain Gutters
Water
Public
Sewer
Public Sewer
Land Details
Road Frontage Type
Public
Road Responsibility
Public Maintained Road
Road Surface Type
Paved
Garage & Parking
Parking Features
Concrete
Exterior Construction
Roof
Composition
Construction Materials
Brick, Frame
Exterior Features
Rain Gutters
Window Features
Double Pane Windows, Window Coverings
Security Features
Smoke Detector(s)
Builder Name 1
Richmond American Homes
Builder Source
Public Records
Financial Details
Previous Year Tax
3089.00
Year Tax
2018
Primary HOA Name
HRCA
Primary HOA Phone
303-791-2500
Primary HOA Amenities
Clubhouse, Gated, Golf Course
Primary HOA Fees Included
Insurance, Maintenance Grounds
Primary HOA Fees
61.00
Primary HOA Fees Frequency
Annually
Location
Schools
Elementary School
Fox Creek
Middle School
Cresthill
High School
Highlands Ranch
Walk Score®
Contact me about this property
James T. Wanzeck
RE/MAX Professionals
6020 Greenwood Plaza Boulevard
Greenwood Village, CO 80111, USA
6020 Greenwood Plaza Boulevard
Greenwood Village, CO 80111, USA
- (303) 887-1600 (Mobile)
- Invitation Code: masters
- jim@jimwanzeck.com
- https://JimWanzeck.com
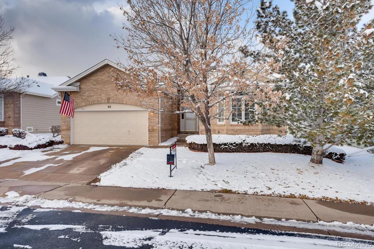
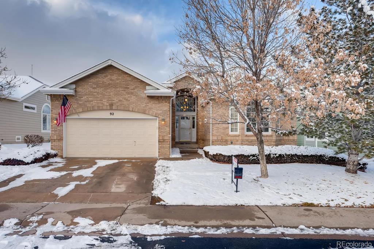
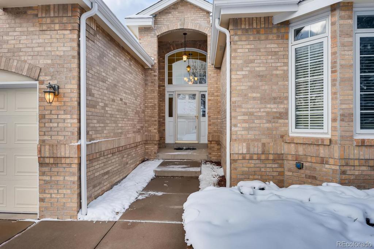
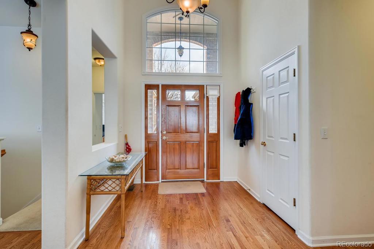
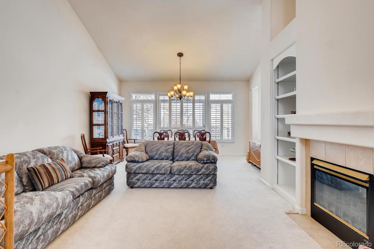
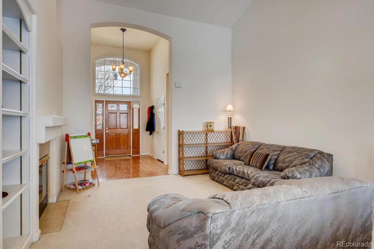
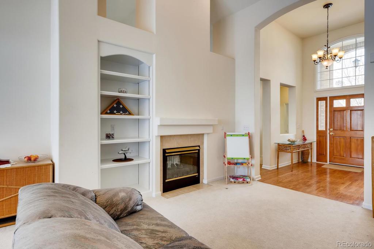
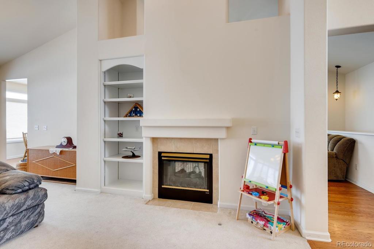
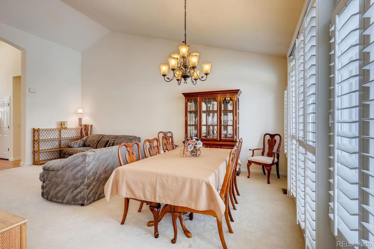
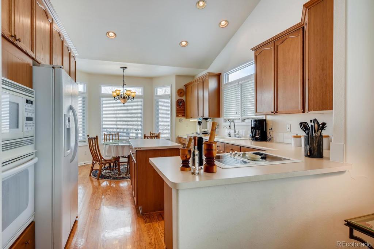
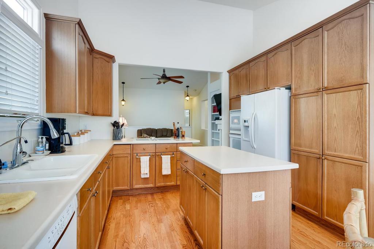
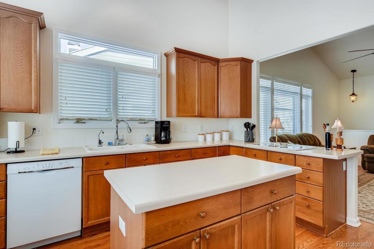
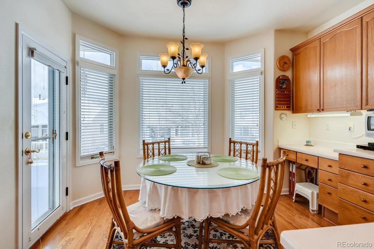
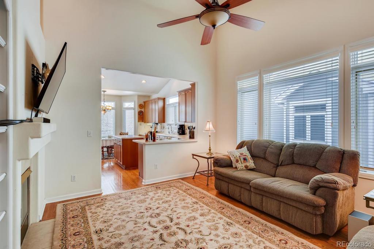
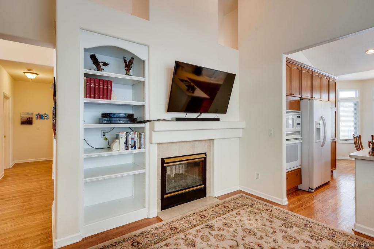
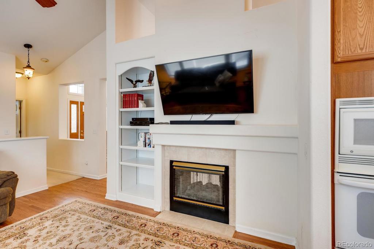
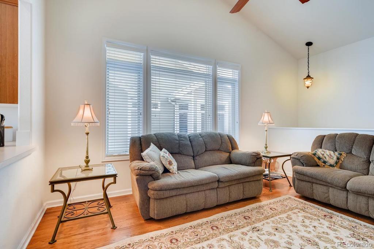
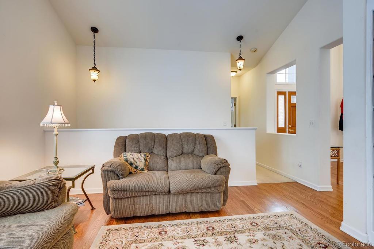
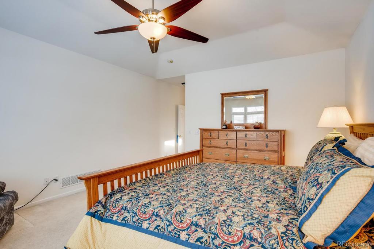
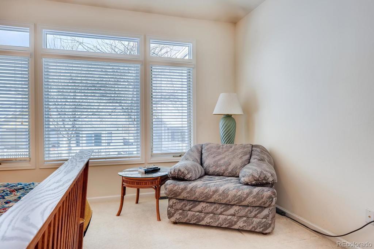
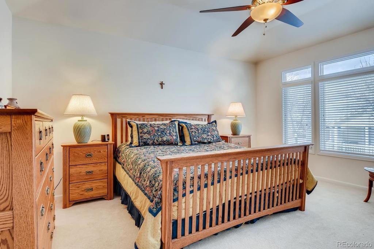
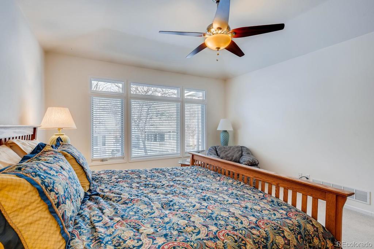
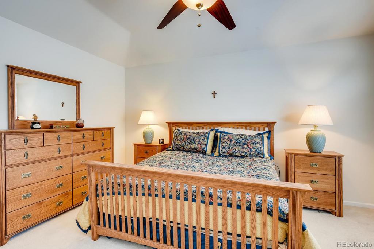
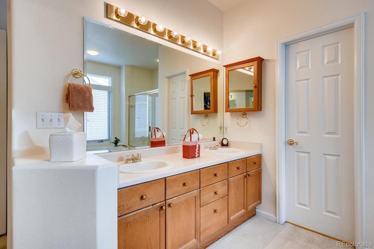
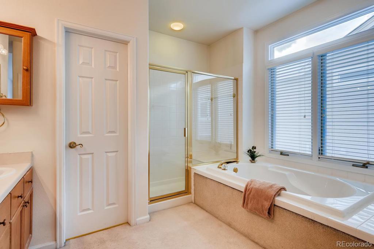
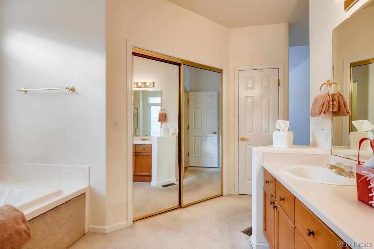
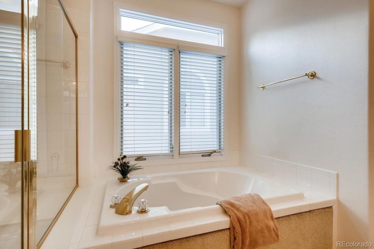

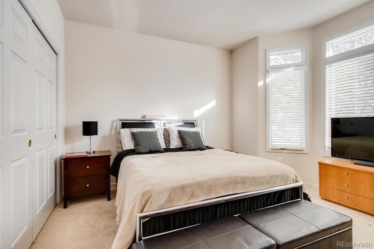
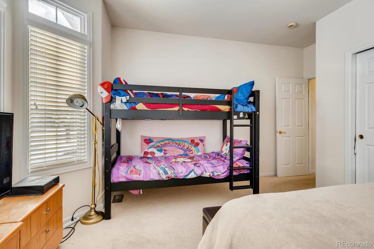
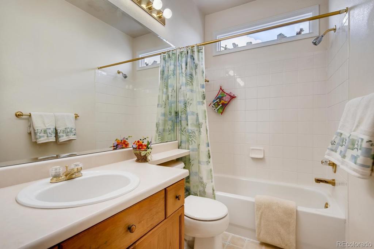
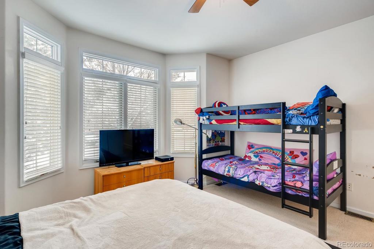
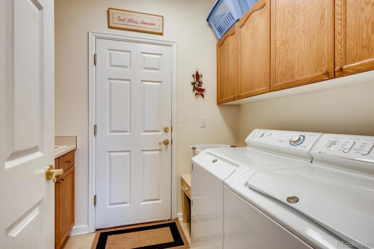
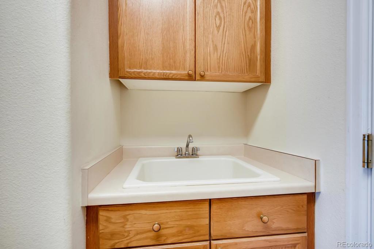
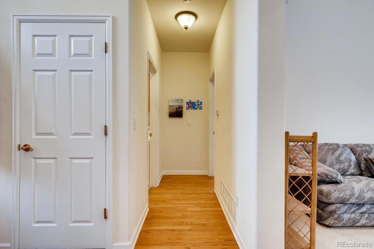
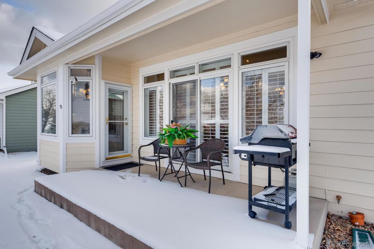
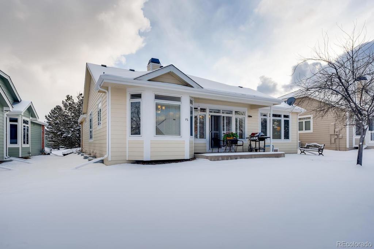
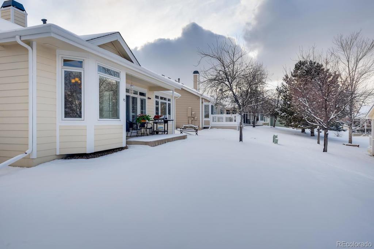
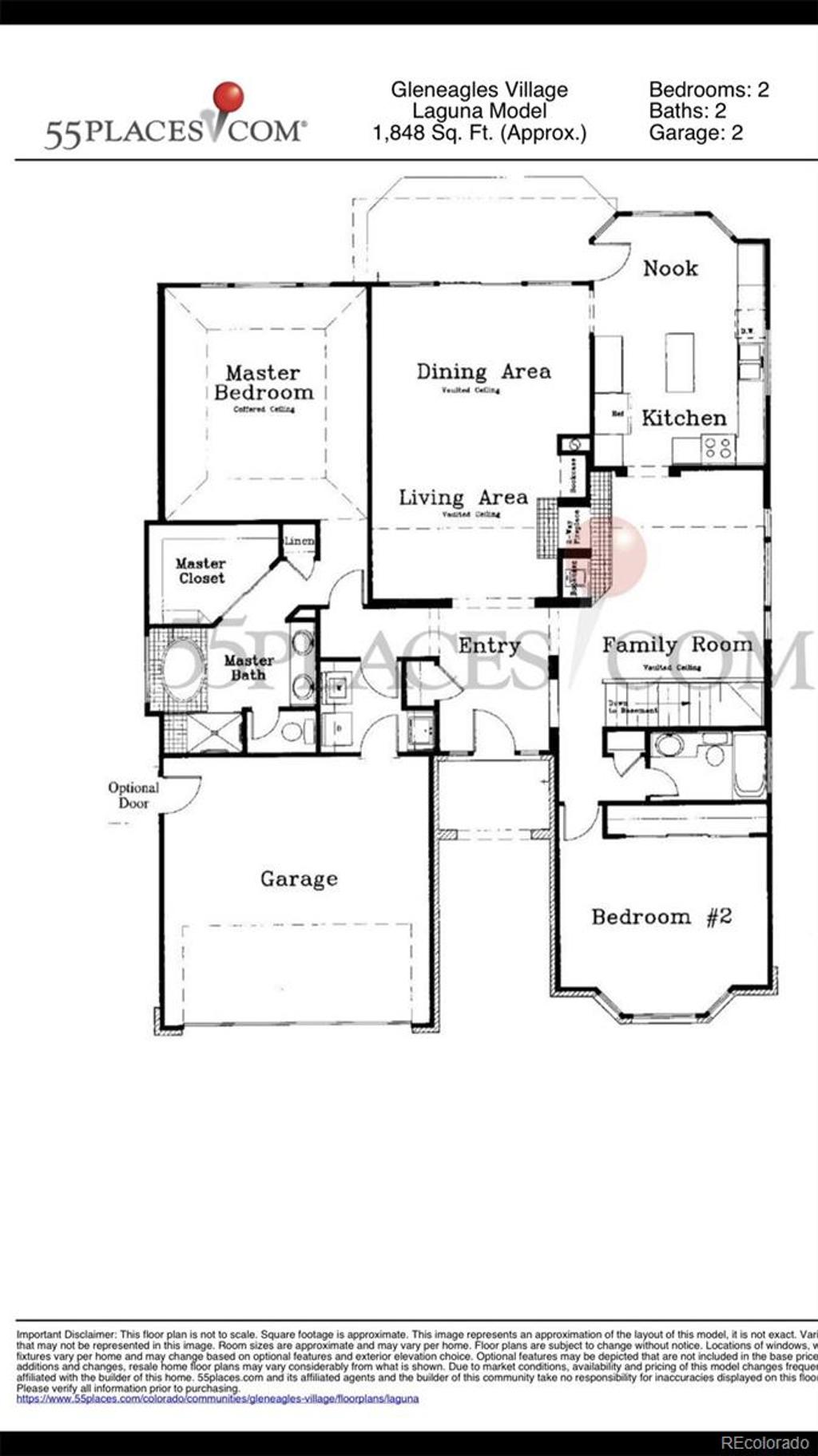


 Menu
Menu


