8963 Edgewood Street
Highlands Ranch, CO 80130 — Douglas county
Price
$539,000
Sqft
3653.00 SqFt
Baths
3
Beds
3
Description
Tour this 2-story, 3-bed/3-bath home that backs to open space. Formal living/dining rooms with crown molding throughout. Large kitchen with granite counters, opens into 2-story family room. New gas cooktop, under cabinet lighting and kitchen island. Main level study, laundry and guest bath. Three bedrooms up, including a master with large walk-in closet and 5-piece master bath. Big secondary bedrooms, plus full bath and flexible loft, overlooking the family room. Unfinished walkout basement w/rough-in plumbing. Materials to finish basement bath are included: (octagon shower and base., vanity w/top bowl molded in., toilet, shower head and faucets., and humidity-sensitive vent fan and light). We heading into the best part of the year, so enjoy summer and seasons to follow on the expanded composite deck, complete with gas line for BBQ and stairs to lower level. Big bonus - no one behind you! True open space. Newer fence. 2-car garage. Storage shed. Central air plus ceiling fans in all bedrooms and family room. Attic fan, too. Many new windows in 2019, including patio slider - all with Lifetime Warranty. (Ask for list.) Freezer in basement, wood shelving, workbench and workshop lights stay. Leaf guard on front gutters. 2-10 Home Buyers Warranty included. Washer/dryer., snowblower included.
Property Level and Sizes
SqFt Lot
6534.00
Lot Features
Ceiling Fan(s), Eat-in Kitchen, Five Piece Bath, Granite Counters, Kitchen Island, Master Suite, Open Floorplan, Walk-In Closet(s)
Lot Size
0.15
Foundation Details
Slab
Basement
Bath/Stubbed,Exterior Entry,Full,Sump Pump,Walk-Out Access
Common Walls
No Common Walls
Interior Details
Interior Features
Ceiling Fan(s), Eat-in Kitchen, Five Piece Bath, Granite Counters, Kitchen Island, Master Suite, Open Floorplan, Walk-In Closet(s)
Appliances
Convection Oven, Dishwasher, Disposal, Double Oven, Dryer, Gas Water Heater, Microwave, Refrigerator, Self Cleaning Oven, Sump Pump, Washer
Laundry Features
In Unit
Electric
Attic Fan, Central Air
Flooring
Carpet, Tile, Wood
Cooling
Attic Fan, Central Air
Heating
Forced Air, Natural Gas
Fireplaces Features
Family Room, Gas
Utilities
Cable Available, Electricity Connected, Natural Gas Connected, Phone Available
Exterior Details
Features
Gas Valve, Private Yard
Patio Porch Features
Deck
Water
Public
Sewer
Public Sewer
Land Details
PPA
3500000.00
Road Frontage Type
Public Road
Road Responsibility
Public Maintained Road
Road Surface Type
Paved
Garage & Parking
Parking Spaces
1
Parking Features
Concrete
Exterior Construction
Roof
Composition
Construction Materials
Frame, Wood Siding
Architectural Style
Contemporary
Exterior Features
Gas Valve, Private Yard
Window Features
Double Pane Windows, Window Coverings
Security Features
Carbon Monoxide Detector(s),Smoke Detector(s)
Builder Name 1
Oakwood Homes, LLC
Builder Source
Appraiser
Financial Details
PSF Total
$143.72
PSF Finished
$215.78
PSF Above Grade
$215.78
Previous Year Tax
2595.00
Year Tax
2019
Primary HOA Management Type
Professionally Managed
Primary HOA Name
Highlands Ranch Community Association
Primary HOA Phone
303-471-8958
Primary HOA Website
www.hrcaonline.org
Primary HOA Amenities
Clubhouse,Fitness Center,Golf Course,Park,Playground,Pool,Sauna,Spa/Hot Tub,Tennis Court(s),Trail(s)
Primary HOA Fees Included
Maintenance Grounds
Primary HOA Fees
155.72
Primary HOA Fees Frequency
Quarterly
Primary HOA Fees Total Annual
622.88
Primary HOA Status Letter Fees
$40
Location
Schools
Elementary School
Acres Green
Middle School
Cresthill
High School
Highlands Ranch
Walk Score®
Contact me about this property
James T. Wanzeck
RE/MAX Professionals
6020 Greenwood Plaza Boulevard
Greenwood Village, CO 80111, USA
6020 Greenwood Plaza Boulevard
Greenwood Village, CO 80111, USA
- (303) 887-1600 (Mobile)
- Invitation Code: masters
- jim@jimwanzeck.com
- https://JimWanzeck.com
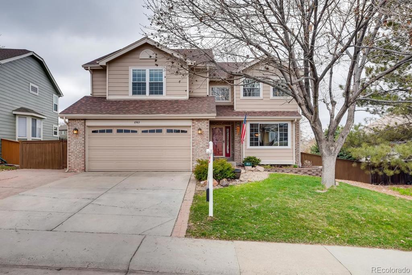
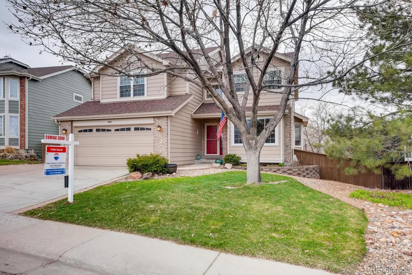
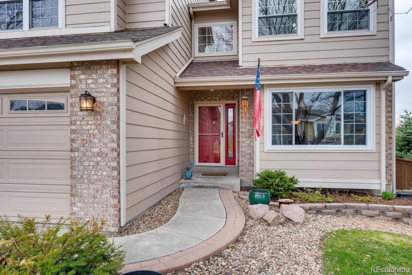
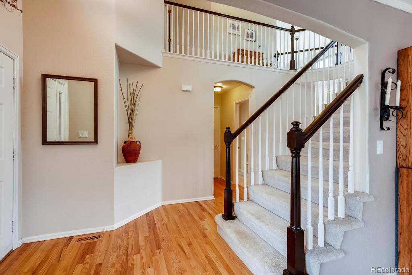
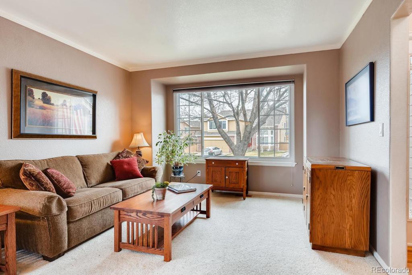
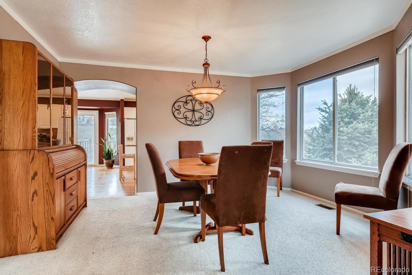
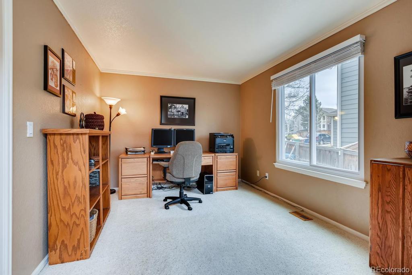
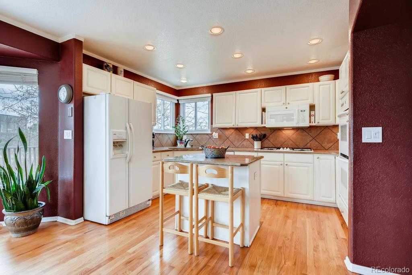
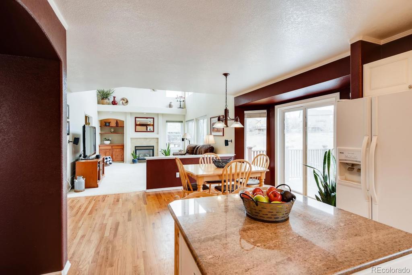
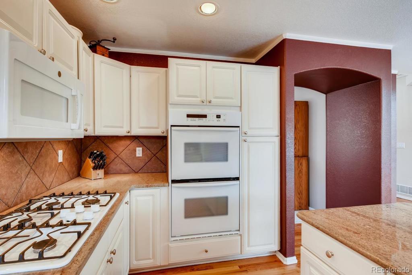
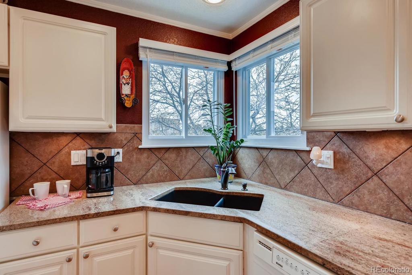
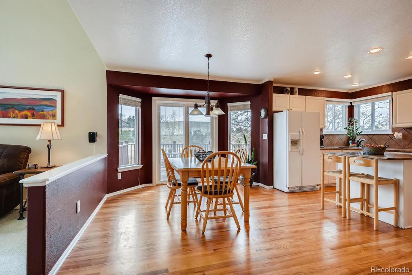
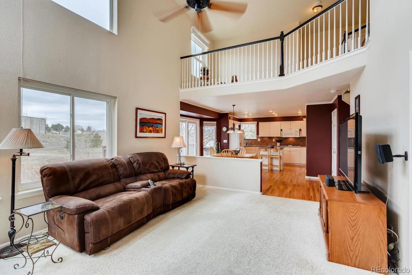
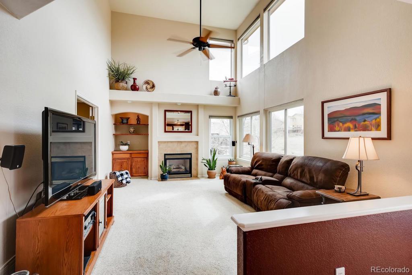
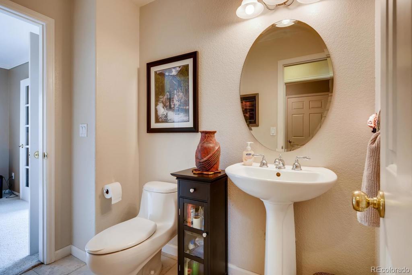
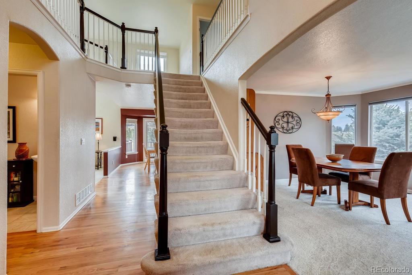
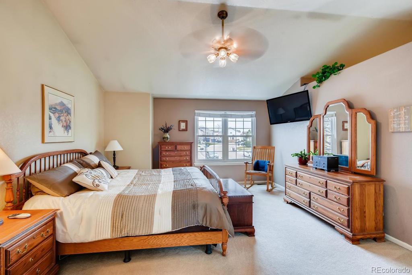
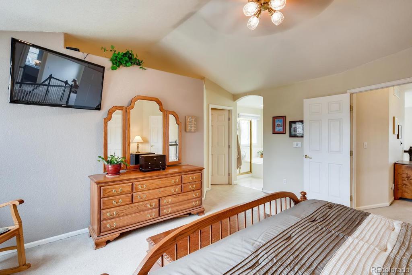
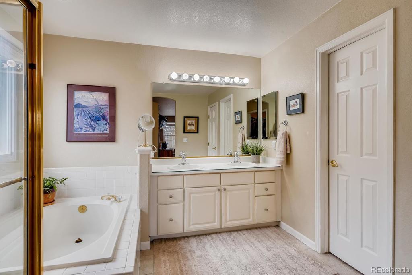
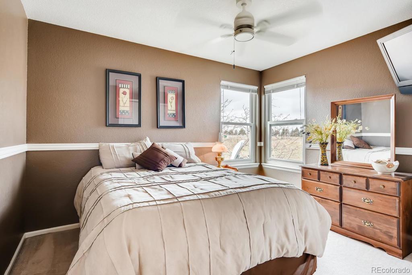
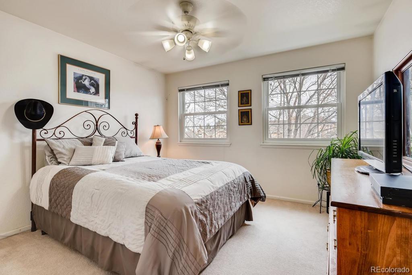
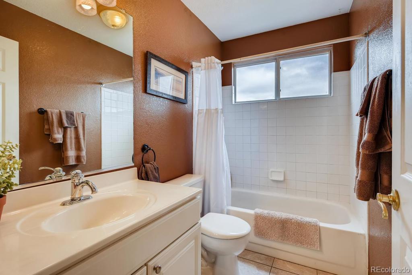
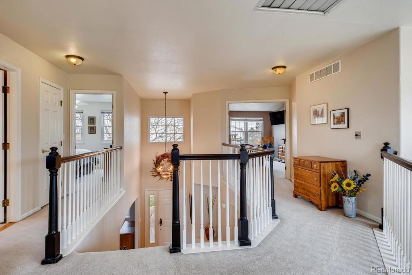
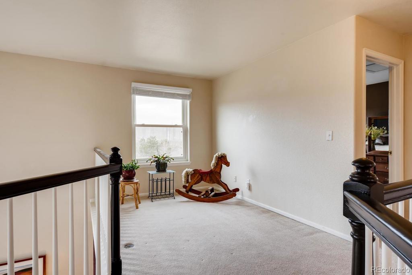
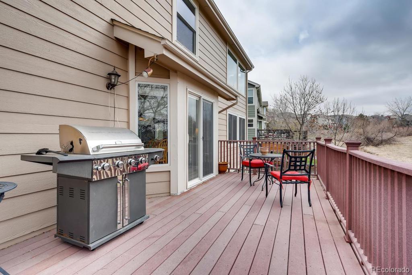
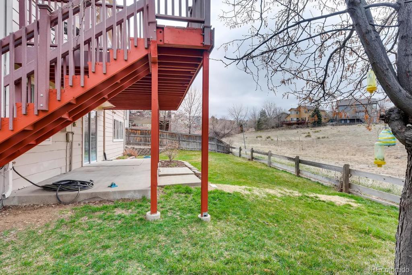
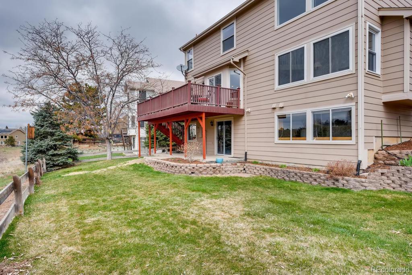
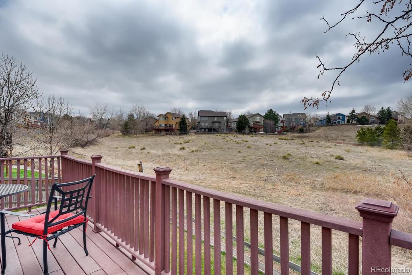


 Menu
Menu


