8649 Gold Peak Drive #B
Highlands Ranch, CO 80130 — Douglas county
Price
$399,900
Sqft
1458.00 SqFt
Baths
2
Beds
2
Description
This updated home features stunning hardwood floors throughout and brand new paint. The open floorplan connects your living room, dining room and kitchen. The living room features a gas fireplace, ceiling fan, surround sound pre wire, and easy access to the large patio. The adjacent kitchen has cherry cabinets, slab granite counters, subway tile backsplash, a new quiet Bosch dishwasher with third rack, smooth cooktop oven, new microwave and pantry. The master bedroom is tucked away with its own slider to access the patio, and has an updated bath that features new tile floors, slab granite counters, dual vanity, and new fixtures. There is an additional bedroom and bath as well, that are also similarly updated. Between the bedroom and bath, is an open den or sitting area with its own private deck with views of the adjacent park. The attached oversize two car garage also has custom built storage closets, one of which is cedar, and makes for wonderful extra storage space. This home has a newer hot water heater, garage door and springs, as well as gas stubs on the patio and in the kitchen. There are many avenues to see properties: videos, FaceTime, Skype, virtual showings and walk-throughs. When allowed to show, homes will be thoroughly sanitized, and Buyers can be given personal protection items, on top of having all doors open and lights on, thus eliminating the need to touch anything in the home. Make this wonderful home yours!
Property Level and Sizes
SqFt Lot
0.00
Lot Features
Ceiling Fan(s), Eat-in Kitchen, Granite Counters, Master Suite, Open Floorplan, Pantry, Vaulted Ceiling(s), Walk-In Closet(s), Wired for Data
Foundation Details
Slab
Interior Details
Interior Features
Ceiling Fan(s), Eat-in Kitchen, Granite Counters, Master Suite, Open Floorplan, Pantry, Vaulted Ceiling(s), Walk-In Closet(s), Wired for Data
Appliances
Dishwasher, Dryer, Microwave, Oven, Refrigerator, Washer
Laundry Features
In Unit
Electric
Central Air
Flooring
Carpet, Tile, Wood
Cooling
Central Air
Heating
Forced Air, Natural Gas
Fireplaces Features
Gas Log, Great Room
Utilities
Cable Available, Electricity Available
Exterior Details
Features
Gas Valve
Patio Porch Features
Covered,Deck,Patio
Water
Public
Sewer
Public Sewer
Land Details
Road Frontage Type
Public Road
Road Surface Type
Paved
Garage & Parking
Parking Spaces
1
Parking Features
Dry Walled, Oversized
Exterior Construction
Roof
Composition
Construction Materials
Frame, Rock, Wood Siding
Architectural Style
Urban Contemporary
Exterior Features
Gas Valve
Window Features
Double Pane Windows, Window Coverings
Security Features
Security Guard
Builder Source
Public Records
Financial Details
PSF Total
$267.49
PSF Finished
$267.49
PSF Above Grade
$267.49
Previous Year Tax
2273.00
Year Tax
2018
Primary HOA Management Type
Professionally Managed
Primary HOA Name
Westwind Management
Primary HOA Phone
303-369-1800
Primary HOA Website
http.,//www.westwindmanagement.com
Primary HOA Amenities
Clubhouse,Fitness Center,Gated,On Site Management,Playground,Pool,Tennis Court(s)
Primary HOA Fees Included
Maintenance Grounds, Sewer, Snow Removal, Trash, Water
Primary HOA Fees
388.00
Primary HOA Fees Frequency
Monthly
Primary HOA Fees Total Annual
4717.00
Location
Schools
Elementary School
Acres Green
Middle School
Cresthill
High School
Highlands Ranch
Walk Score®
Contact me about this property
James T. Wanzeck
RE/MAX Professionals
6020 Greenwood Plaza Boulevard
Greenwood Village, CO 80111, USA
6020 Greenwood Plaza Boulevard
Greenwood Village, CO 80111, USA
- (303) 887-1600 (Mobile)
- Invitation Code: masters
- jim@jimwanzeck.com
- https://JimWanzeck.com
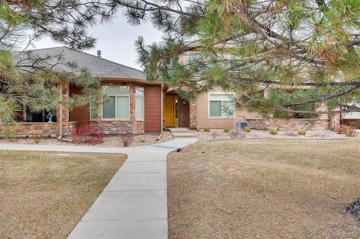
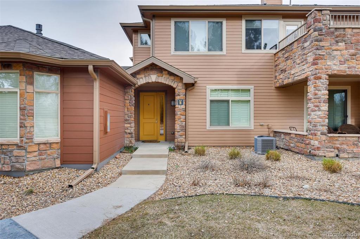
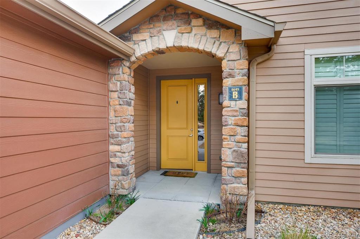
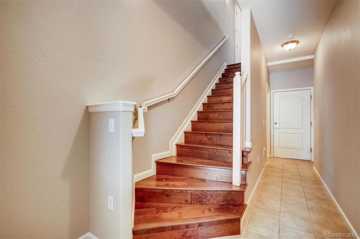
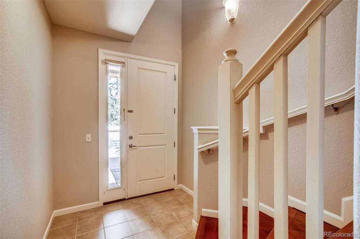
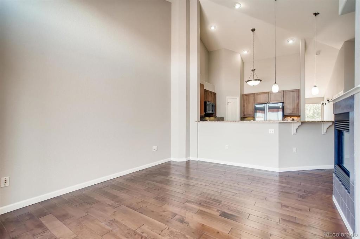
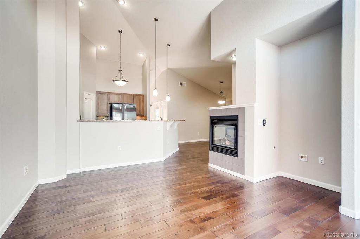
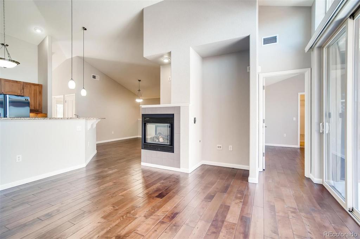
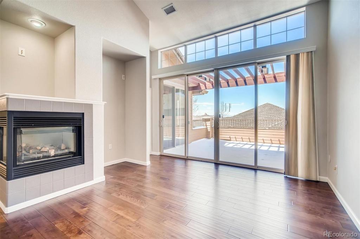
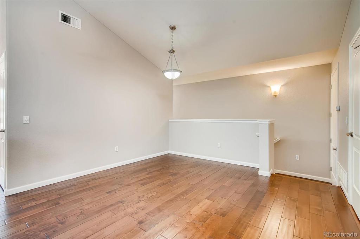
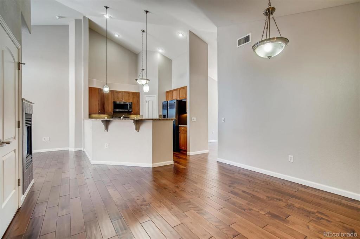
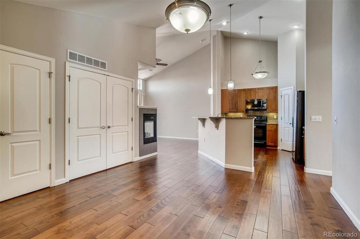
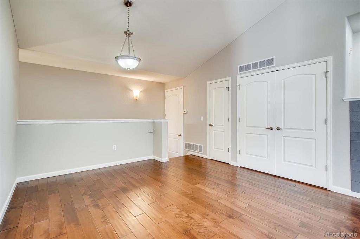
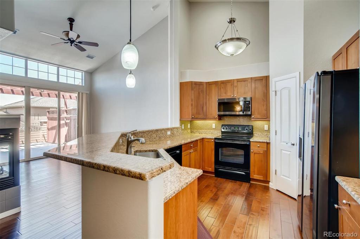
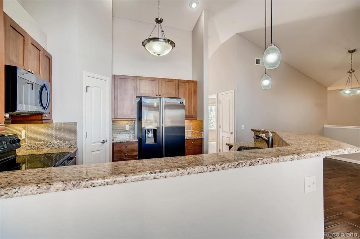
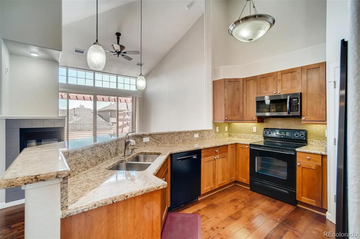
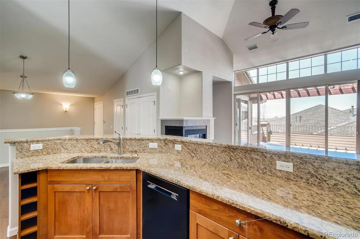
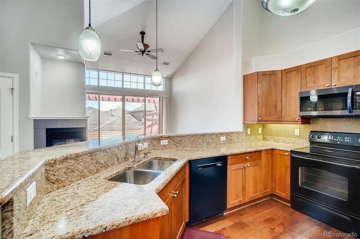
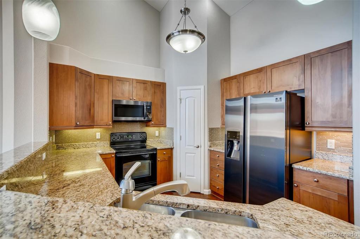
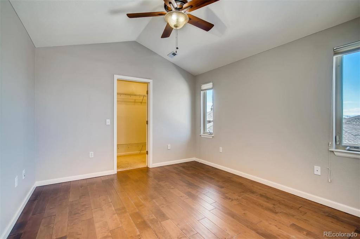
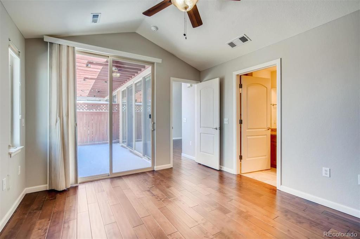
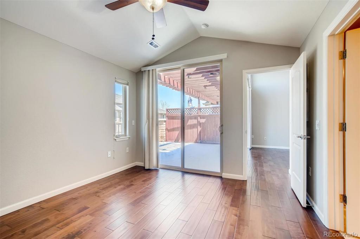
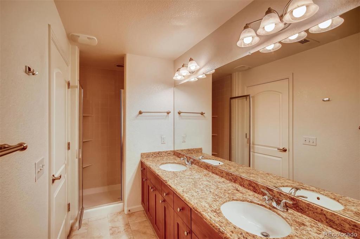
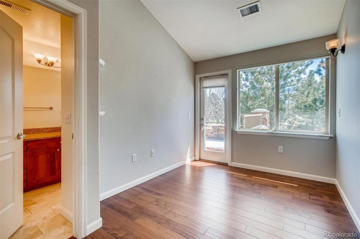
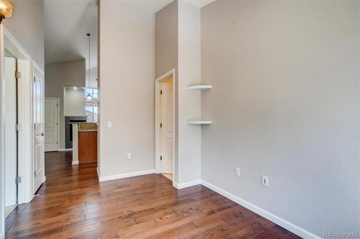
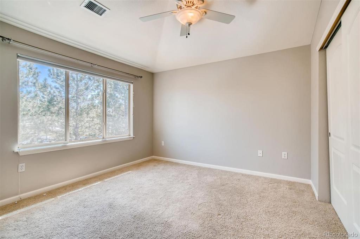
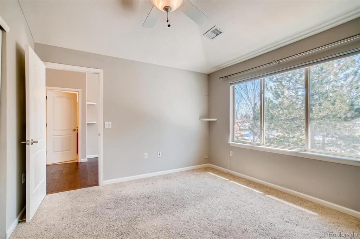
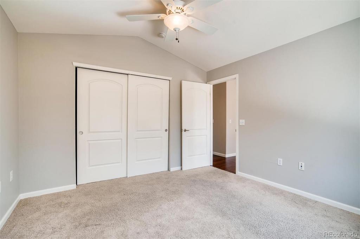
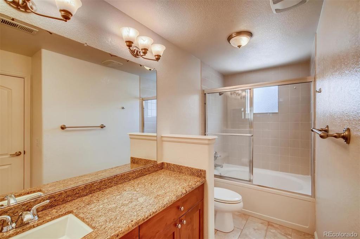
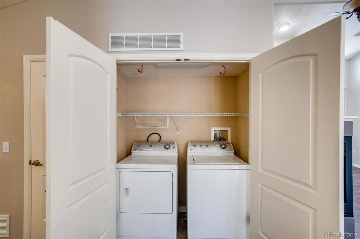
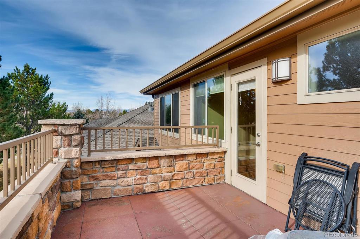
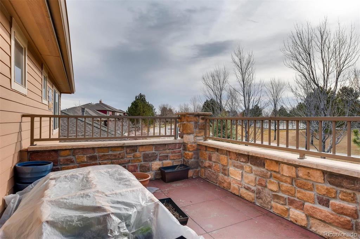
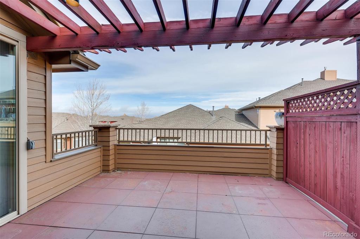
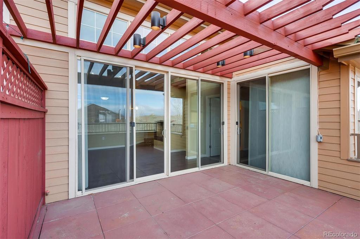
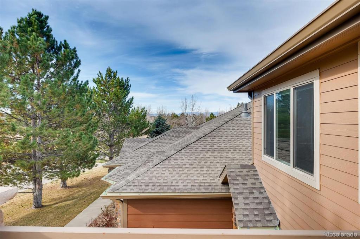
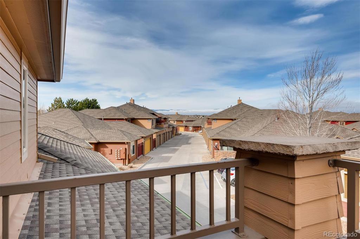
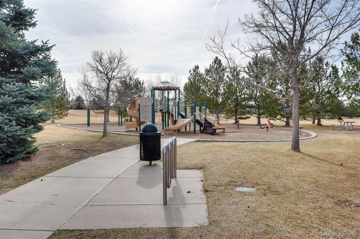
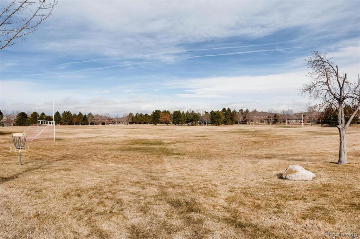
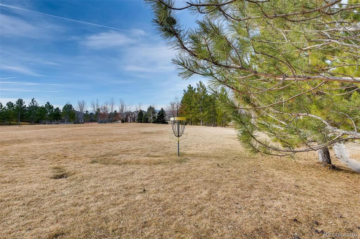
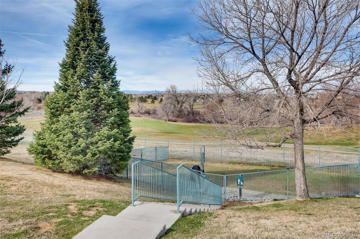


 Menu
Menu


