6504 Silver Mesa Drive #D
Highlands Ranch, CO 80130 — Douglas county
Price
$382,000
Sqft
1627.00 SqFt
Baths
3
Beds
3
Description
****Welcome home, to this stunning, gated, resort style community in desirable Palomino Park, where you get to live a dream! Enter into the perfectly flowing floor plan with a cozy fireplace in family room extending into informal dining room, kitchen, powder room, main floor laundry room and built in desk area for your office work. Kitchen features newer cabinets, stainless appliances, granite countertop, plus bar top perfect for entertaining. Upstairs you will find a large master suite with 5 piece master-bathroom, walk-in closet and 2 good size guest rooms and full size guest bathroom. Attached 2-car garage, a partially covered patio perfect for outdoor dining and grilling, and nicely manicured professionally landscaped front yard with private entrance. This security gated community has countless amenities such as multiple club houses, pools, jacuzzi tubs, fitness facility, tennis/basketball/volleyball courts (indoor and outdoor), playground, frisbee golf, paved walking and biking path throughout, acres of parks/open space, a fully staffed cafe and lots more. Walking distance to grocery stores, Starbucks and more shops. Conveniently located to C470, I-25, Park Meadows Mall, light rail access and about 30 min away from Downtown Denver. Don't miss out on this clean, quiet and cozy condo!MOST FURNITURE IN THE CONDO, ARE UP FOR SALE AND SOLD SEPARATELY FROM THE SALE OF THIS CONDO, or could be negotiated into the sale. We are looking forward on working with you.Virtual tour is available online, you are welcome contact agent.
Property Level and Sizes
SqFt Lot
62650.00
Lot Features
Eat-in Kitchen, Five Piece Bath, Granite Counters, Master Suite, Open Floorplan
Lot Size
1.44
Common Walls
No One Above,No One Below,2+ Common Walls
Interior Details
Interior Features
Eat-in Kitchen, Five Piece Bath, Granite Counters, Master Suite, Open Floorplan
Appliances
Convection Oven, Dishwasher, Disposal, Dryer, Gas Water Heater, Microwave, Refrigerator, Self Cleaning Oven, Washer
Electric
Central Air
Flooring
Carpet, Tile, Wood
Cooling
Central Air
Heating
Forced Air
Fireplaces Features
Family Room
Utilities
Cable Available, Internet Access (Wired), Phone Available
Exterior Details
Patio Porch Features
Patio
Water
Public
Sewer
Public Sewer
Land Details
PPA
263888.89
Road Surface Type
Paved
Garage & Parking
Parking Spaces
1
Parking Features
Concrete, Dry Walled, Exterior Access Door, Finished, Floor Coating, Oversized
Exterior Construction
Roof
Concrete
Construction Materials
Brick, Frame
Window Features
Double Pane Windows
Security Features
Key Card Entry,Smoke Detector(s)
Builder Source
Public Records
Financial Details
PSF Total
$233.56
PSF Finished
$233.56
PSF Above Grade
$233.56
Previous Year Tax
2130.00
Year Tax
2018
Primary HOA Management Type
Professionally Managed
Primary HOA Name
Westwind/Silver Mesa
Primary HOA Phone
303-369-1800
Primary HOA Website
www.westwindmanagement.com
Primary HOA Amenities
Clubhouse,Fitness Center,Gated,On Site Management,Park,Parking,Playground,Pool,Security,Spa/Hot Tub,Tennis Court(s)
Primary HOA Fees Included
Insurance, Irrigation Water, Maintenance Grounds, Maintenance Structure, Road Maintenance, Security, Sewer, Snow Removal, Trash, Water
Primary HOA Fees
400.00
Primary HOA Fees Frequency
Monthly
Primary HOA Fees Total Annual
4861.00
Location
Schools
Elementary School
Acres Green
Middle School
Cresthill
High School
Highlands Ranch
Walk Score®
Contact me about this property
James T. Wanzeck
RE/MAX Professionals
6020 Greenwood Plaza Boulevard
Greenwood Village, CO 80111, USA
6020 Greenwood Plaza Boulevard
Greenwood Village, CO 80111, USA
- (303) 887-1600 (Mobile)
- Invitation Code: masters
- jim@jimwanzeck.com
- https://JimWanzeck.com
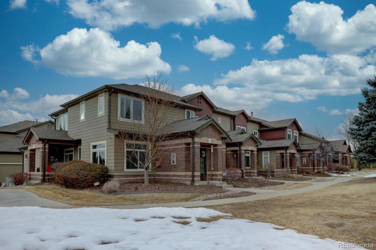
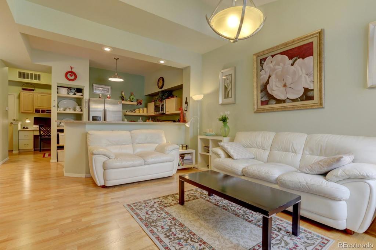
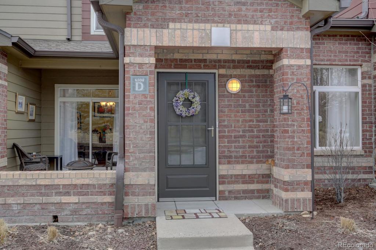
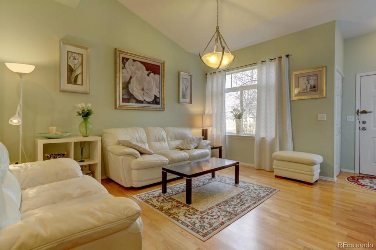
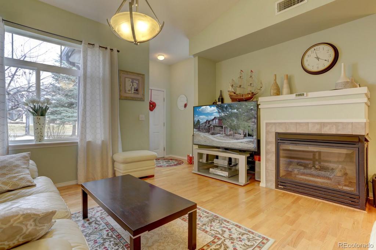
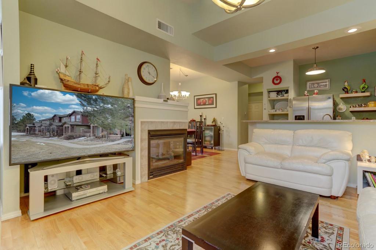
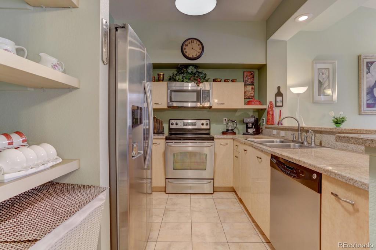
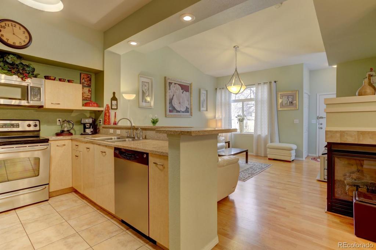
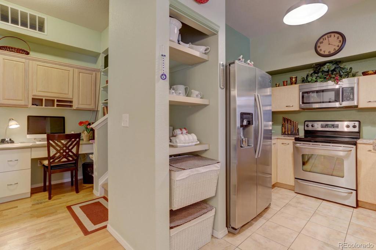
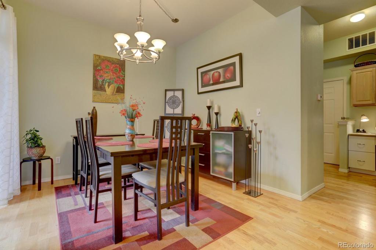
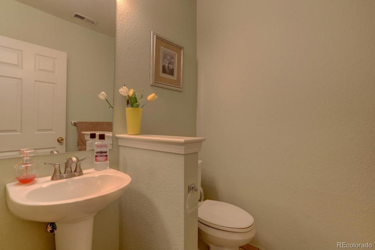
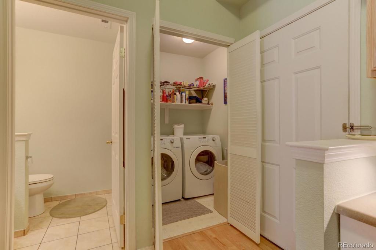
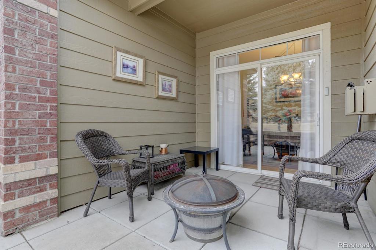
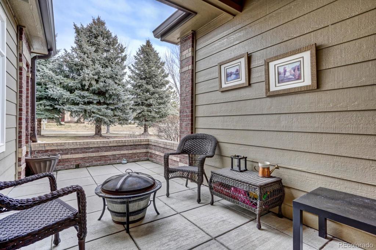
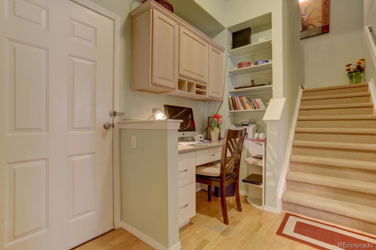
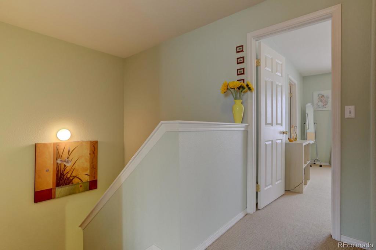
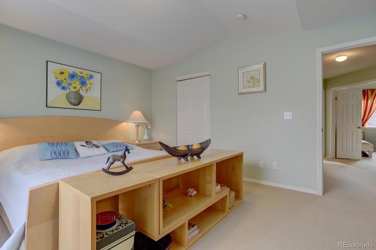
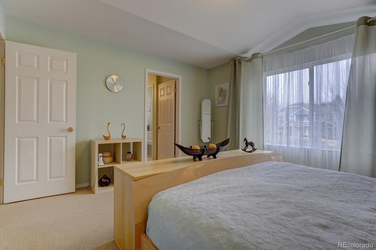
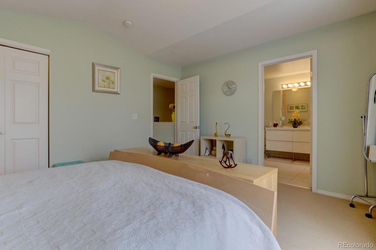
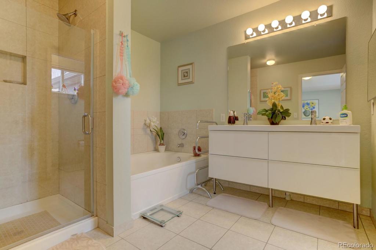
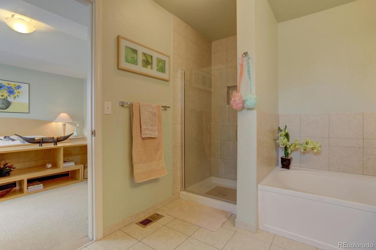
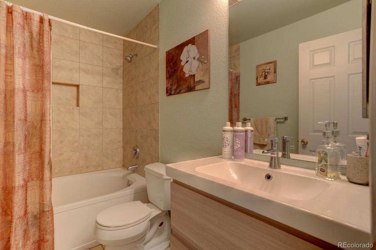
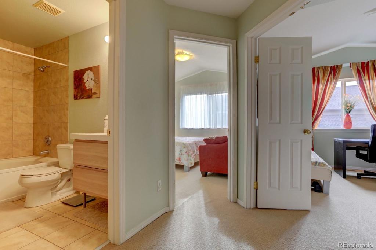
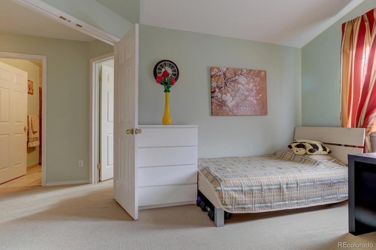
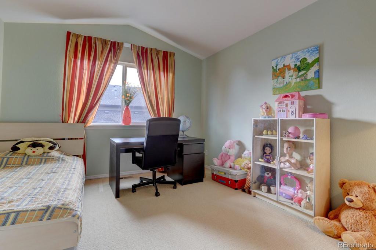
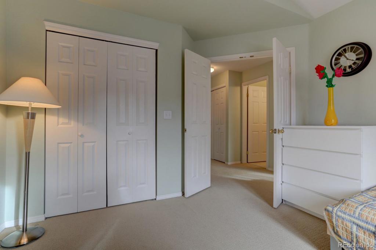
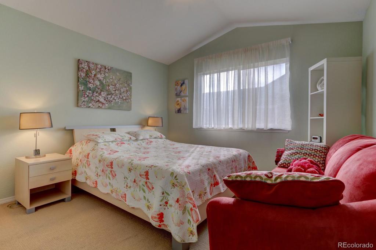
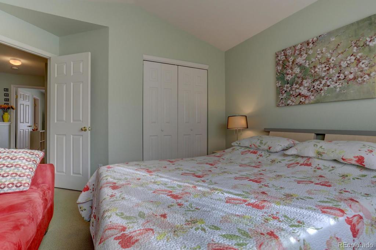
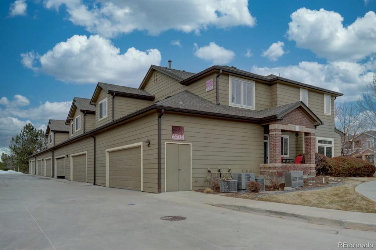
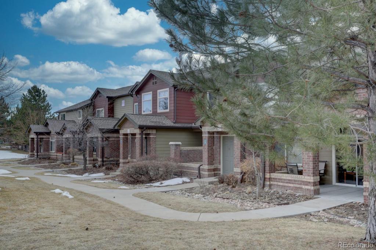
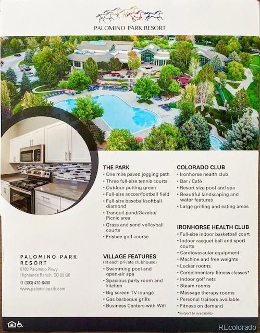
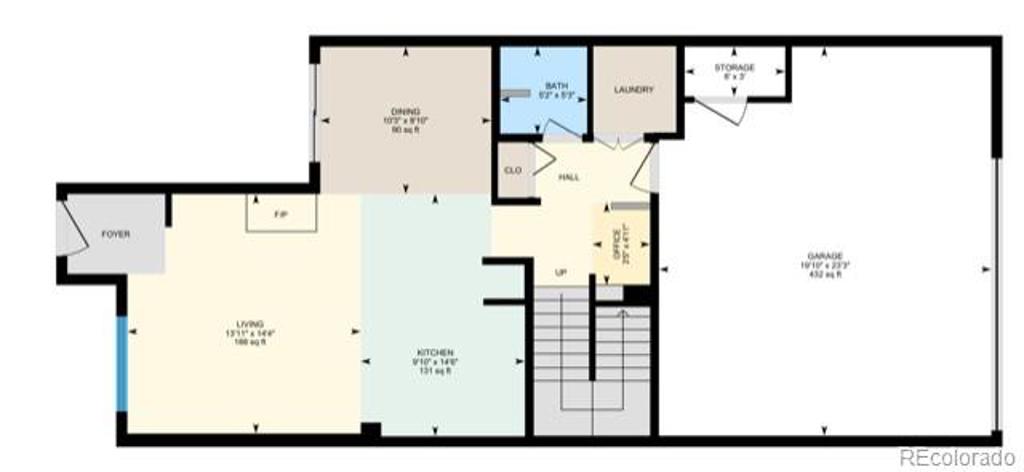
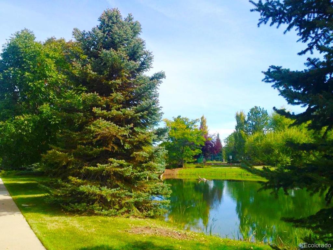

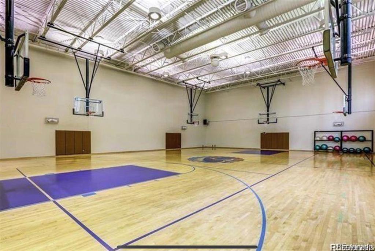
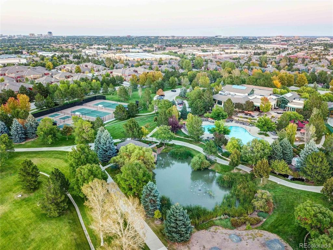
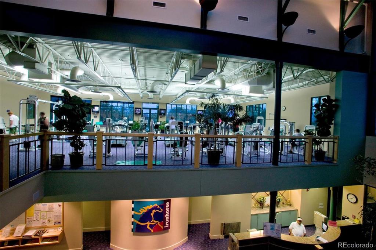
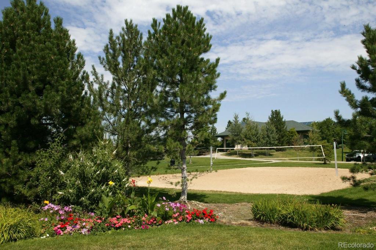
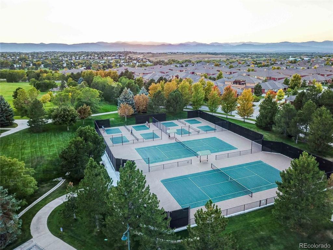
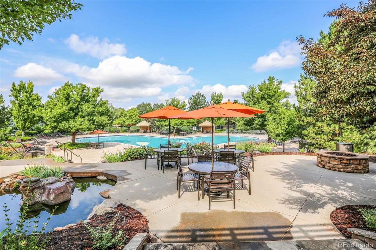


 Menu
Menu


