5 Dunbarton Court
Highlands Ranch, CO 80130 — Douglas county
Price
$450,000
Sqft
2100.00 SqFt
Baths
3
Beds
3
Description
Great lifestyle and location! Natural light from end unit ranch style townhome and highly desirable floor plan in updated unit backing to beautiful, spacious greenbelt. Enjoy updated kitchen with stainless steel appliances, island, pantry, new wide planked laminate flooring. Main floor master bed and updated bath ensuite with large walk-in closet. Second bed, updated 2nd bath, laundry and office on main level. Plantation shutters, newer carpet, paint, roof, large back patio, some handicapped features, oversized 2 car attached garage with lots of storage. Escape to lower level crafting/hobbies/exercise/man cave or hosting gurests in partial finished basement with flex space, non-conforming bed and ¾ bath. One of the top-rated retirement communities! Close to golf community, recreation centers, restaurants, shopping!
Property Level and Sizes
SqFt Lot
4443.00
Lot Features
Ceiling Fan(s), Corian Counters, Eat-in Kitchen, Granite Counters, Kitchen Island, Primary Suite, Open Floorplan, Pantry, Solid Surface Counters, Vaulted Ceiling(s), Walk-In Closet(s)
Lot Size
0.11
Basement
Finished,Interior Entry/Standard,Partial
Common Walls
End Unit,No One Above,No One Below,1 Common Wall
Interior Details
Interior Features
Ceiling Fan(s), Corian Counters, Eat-in Kitchen, Granite Counters, Kitchen Island, Primary Suite, Open Floorplan, Pantry, Solid Surface Counters, Vaulted Ceiling(s), Walk-In Closet(s)
Appliances
Dishwasher, Dryer, Oven, Refrigerator, Self Cleaning Oven, Washer
Laundry Features
In Unit
Electric
None
Flooring
Carpet, Laminate
Cooling
None
Heating
Forced Air, Natural Gas
Fireplaces Features
Gas, Gas Log, Living Room
Utilities
Cable Available, Electricity Connected, Natural Gas Available, Natural Gas Connected
Exterior Details
Patio Porch Features
Covered,Deck
Water
Public
Sewer
Public Sewer
Land Details
PPA
4090909.09
Road Surface Type
Paved
Garage & Parking
Parking Spaces
1
Parking Features
Oversized, Storage
Exterior Construction
Roof
Composition
Construction Materials
Frame, Wood Siding
Window Features
Double Pane Windows, Skylight(s), Window Coverings
Security Features
Security Entrance,Smoke Detector(s)
Builder Source
Public Records
Financial Details
PSF Total
$214.29
PSF Finished All
$214.29
PSF Finished
$214.29
PSF Above Grade
$312.50
Previous Year Tax
1960.00
Year Tax
2019
Primary HOA Management Type
Professionally Managed
Primary HOA Name
HRCA
Primary HOA Phone
303-791-2500
Primary HOA Website
www.hrca.org
Primary HOA Amenities
Clubhouse,Gated,Golf Course,Pool
Primary HOA Fees Included
Capital Reserves, Insurance, Maintenance Grounds, Maintenance Structure, Road Maintenance, Snow Removal, Trash
Primary HOA Fees
61.20
Primary HOA Fees Frequency
Annually
Primary HOA Fees Total Annual
3192.60
Location
Schools
Elementary School
Fox Creek
Middle School
Cresthill
High School
Highlands Ranch
Walk Score®
Contact me about this property
James T. Wanzeck
RE/MAX Professionals
6020 Greenwood Plaza Boulevard
Greenwood Village, CO 80111, USA
6020 Greenwood Plaza Boulevard
Greenwood Village, CO 80111, USA
- (303) 887-1600 (Mobile)
- Invitation Code: masters
- jim@jimwanzeck.com
- https://JimWanzeck.com
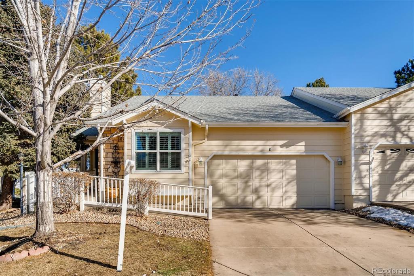
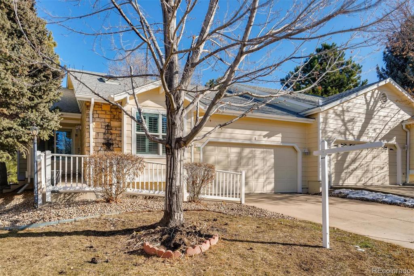
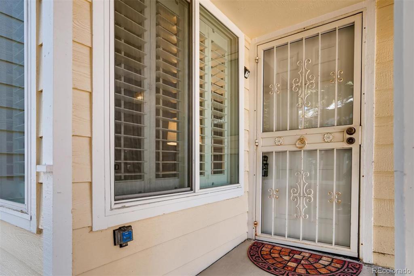
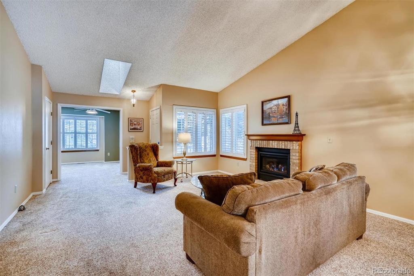
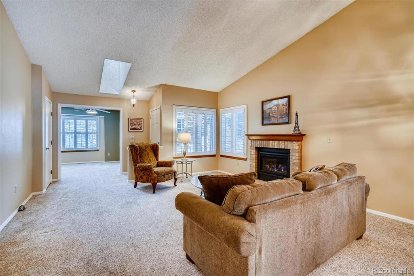
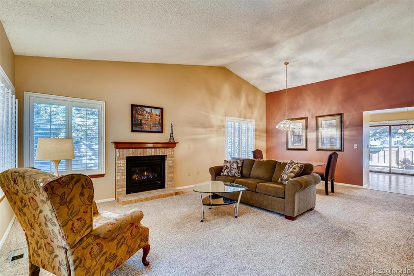
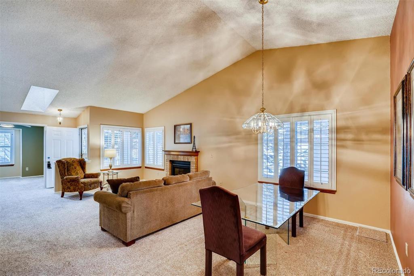
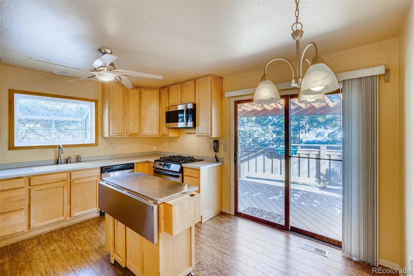
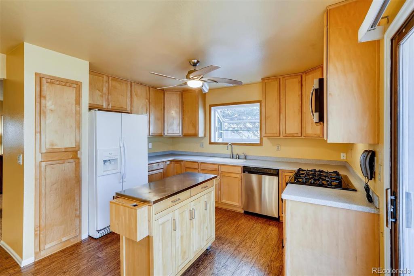
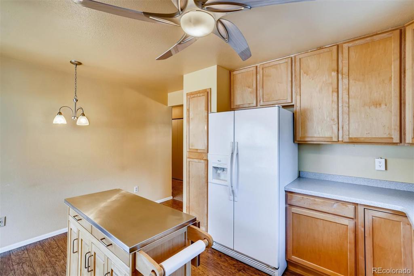
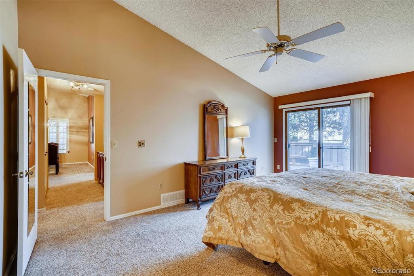
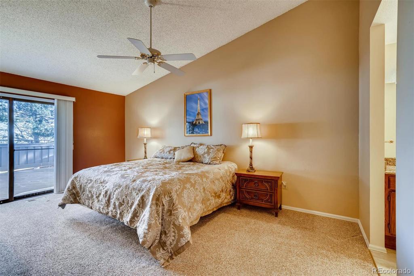
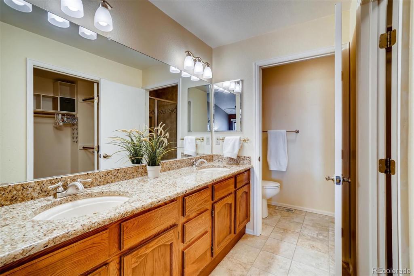
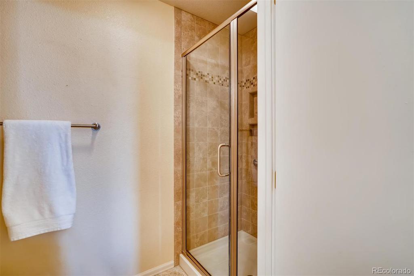
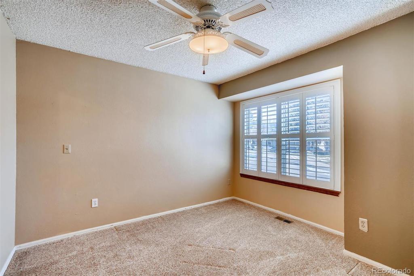
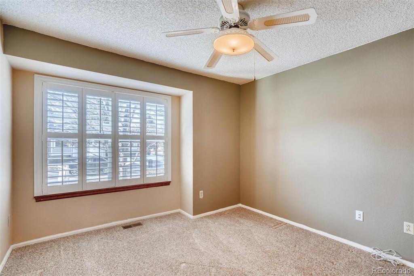
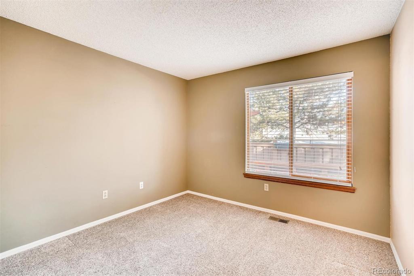
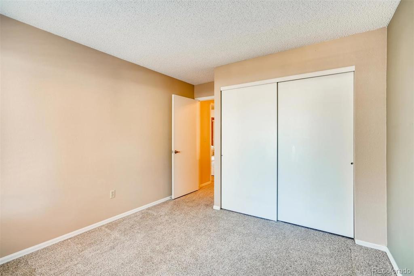
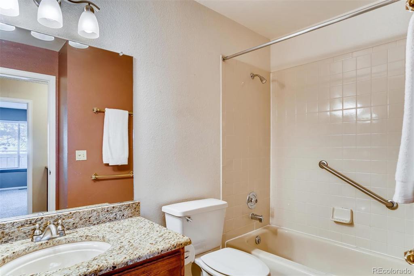
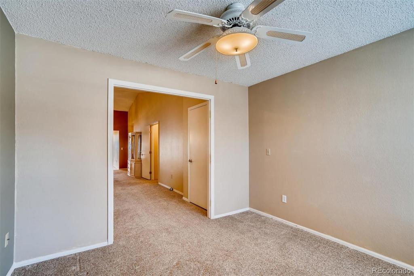
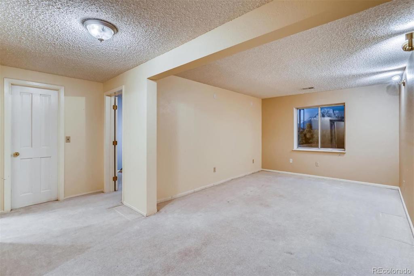
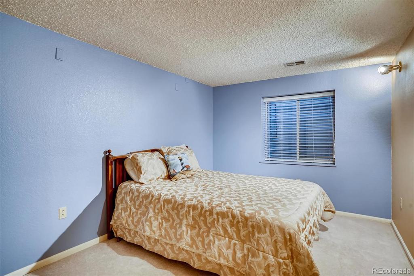
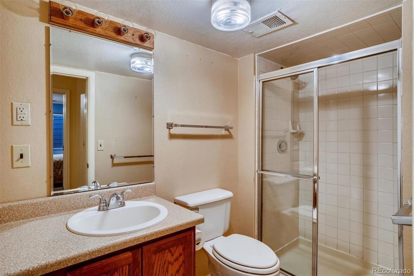
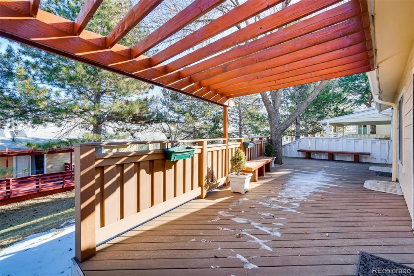
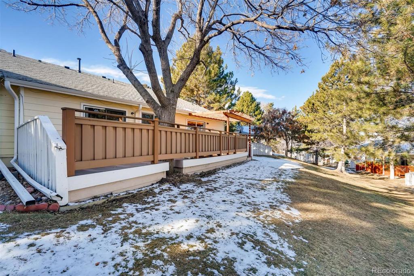
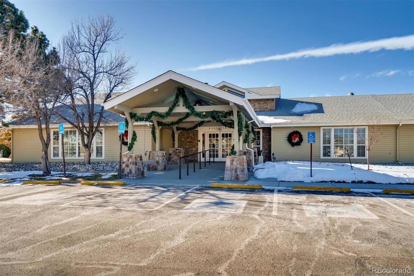
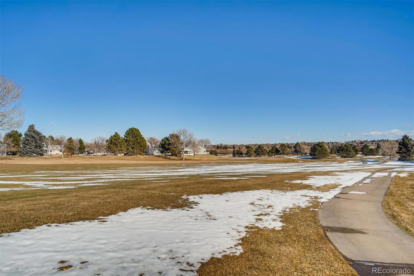
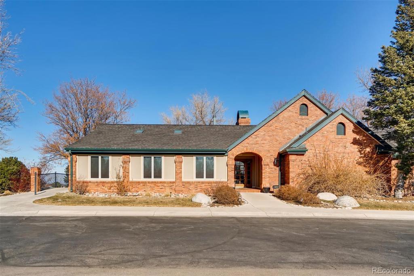
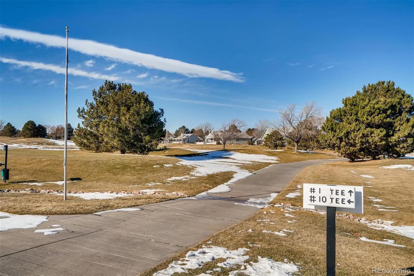


 Menu
Menu


