4789 Waldenwood Drive
Highlands Ranch, CO 80130 — Douglas county
Price
$464,900
Sqft
2133.00 SqFt
Baths
4
Beds
3
Description
This immaculate, turn-key Oakwood Home will check all your boxes! Upon entry, you will notice the thoughtful floorplan and open main level with beautiful, updated floors, gas fireplace, spacious eat-in kitchen with peninsula, topped with black granite counter tops. A built-in microwave, flat-top stove, and ample storage complete the space. Upstairs are three bedrooms, including a large master suite with walk-in closet. There are an additional two upper bedrooms, one of which is a massive 11’x20', and hallway full bathroom. The laundry/mud room is nicely placed off of the attached 2 car garage, and includes a spacious pantry and extra storage. Downstairs, you will find a truly outstanding finished basement with wet bar, family room, gaming/office nook, and 3/4 bathroom. The large, lush, fenced backyard is another highlight of this home, an entertainer’s delight! A beautiful deck, sprinkler system, tool shed, and mature trees on this nice sized lot. Plantation shutters, Nest thermostat, Rachio sprinkler controller, washer + dryer, all included. Situated within Douglas County School District, there is easy access to neighborhood shopping, parks and Highlands Ranch Rec. Centers and Public Transportation. Find your inspiration here!
Property Level and Sizes
SqFt Lot
5663.00
Lot Features
Eat-in Kitchen, Granite Counters, Primary Suite, Open Floorplan, Pantry, Smart Thermostat, Walk-In Closet(s), Wet Bar
Lot Size
0.13
Foundation Details
Concrete Perimeter,Slab,Structural
Basement
Full
Interior Details
Interior Features
Eat-in Kitchen, Granite Counters, Primary Suite, Open Floorplan, Pantry, Smart Thermostat, Walk-In Closet(s), Wet Bar
Appliances
Dishwasher, Disposal, Dryer, Gas Water Heater, Microwave, Refrigerator, Self Cleaning Oven, Washer
Laundry Features
In Unit
Electric
Central Air
Flooring
Carpet, Laminate, Tile
Cooling
Central Air
Heating
Forced Air, Natural Gas
Fireplaces Features
Gas
Utilities
Electricity Connected, Natural Gas Connected
Exterior Details
Features
Private Yard, Smart Irrigation
Patio Porch Features
Deck
Water
Public
Sewer
Public Sewer
Land Details
PPA
3692307.69
Road Frontage Type
Public Road
Road Surface Type
Paved
Garage & Parking
Parking Spaces
1
Exterior Construction
Roof
Architectural Shingles
Construction Materials
Frame, Wood Siding
Architectural Style
Contemporary
Exterior Features
Private Yard, Smart Irrigation
Window Features
Double Pane Windows, Window Treatments
Security Features
Carbon Monoxide Detector(s)
Builder Name 1
Oakwood Homes, LLC
Builder Source
Public Records
Financial Details
PSF Total
$225.04
PSF Finished
$250.65
PSF Above Grade
$318.94
Previous Year Tax
2434.00
Year Tax
2018
Primary HOA Management Type
Professionally Managed
Primary HOA Name
HRCA
Primary HOA Phone
303-791-8958
Primary HOA Amenities
Clubhouse,Fitness Center,Pool,Tennis Court(s)
Primary HOA Fees
148.00
Primary HOA Fees Frequency
Quarterly
Primary HOA Fees Total Annual
592.00
Location
Schools
Elementary School
Arrowwood
Middle School
Cresthill
High School
Highlands Ranch
Walk Score®
Contact me about this property
James T. Wanzeck
RE/MAX Professionals
6020 Greenwood Plaza Boulevard
Greenwood Village, CO 80111, USA
6020 Greenwood Plaza Boulevard
Greenwood Village, CO 80111, USA
- (303) 887-1600 (Mobile)
- Invitation Code: masters
- jim@jimwanzeck.com
- https://JimWanzeck.com
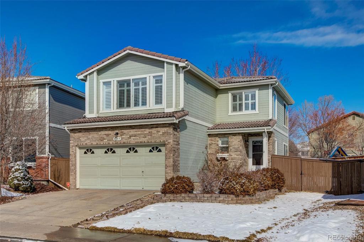
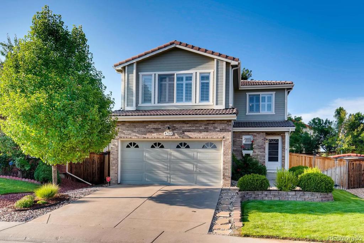
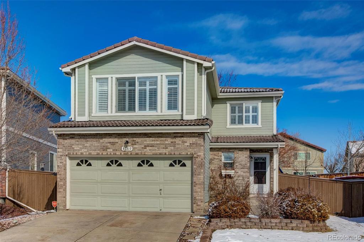
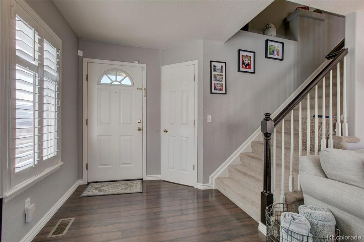
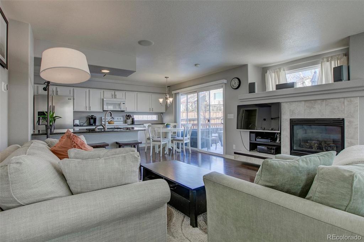
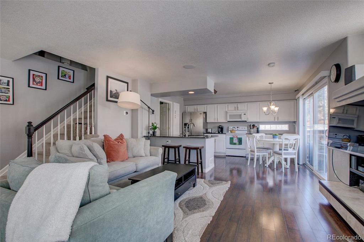
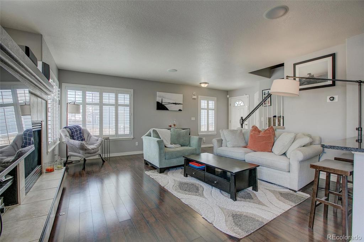
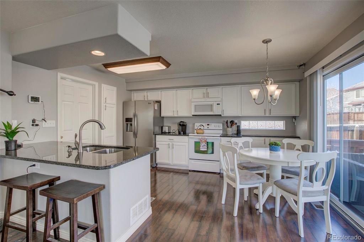
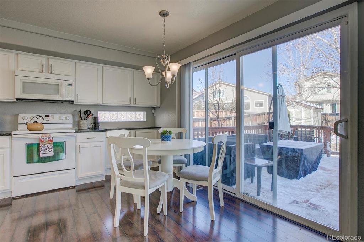
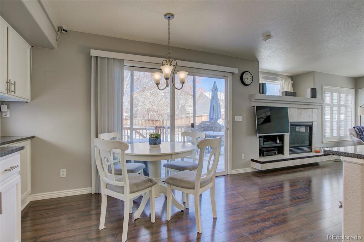
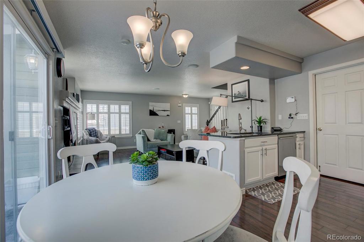
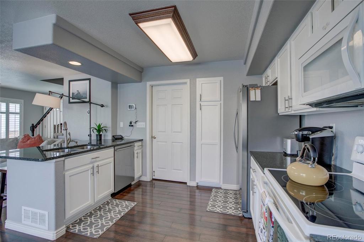
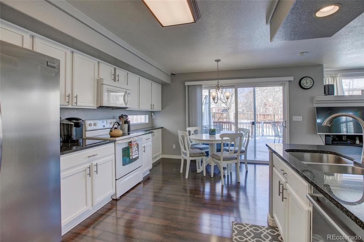
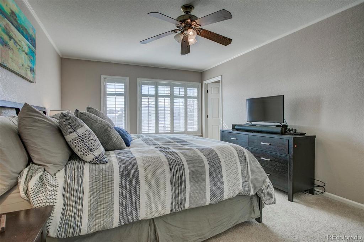
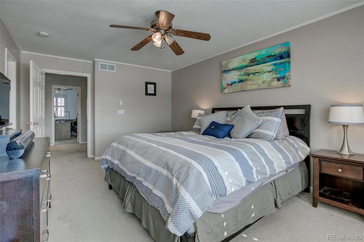
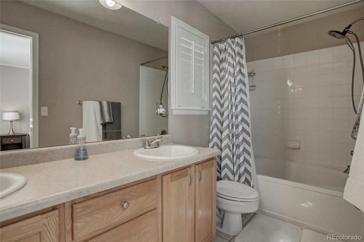
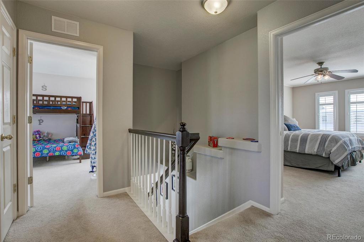
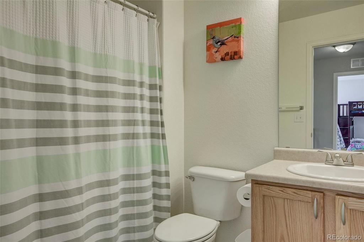
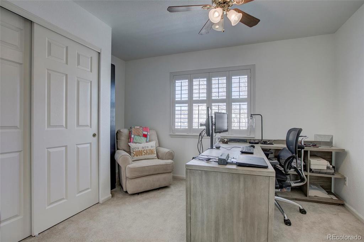
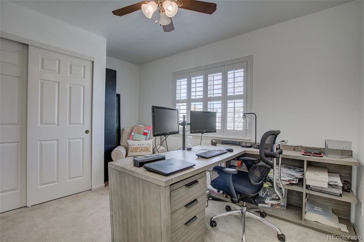
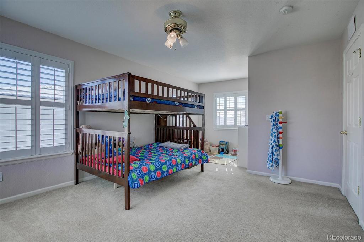
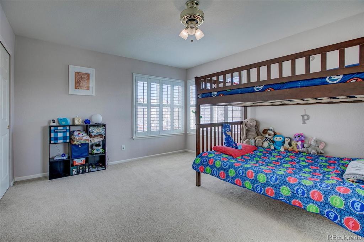
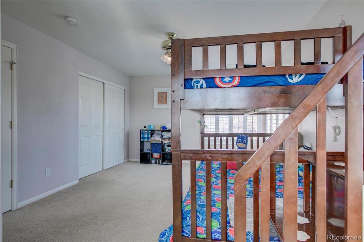
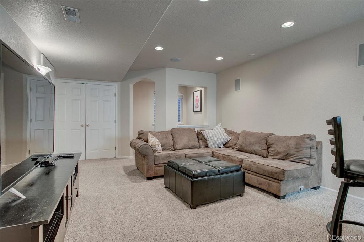
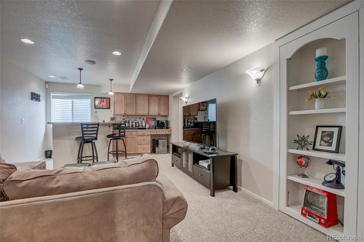
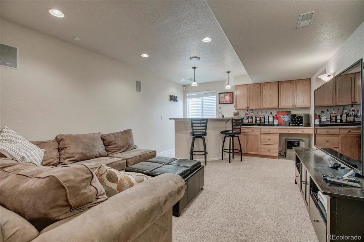
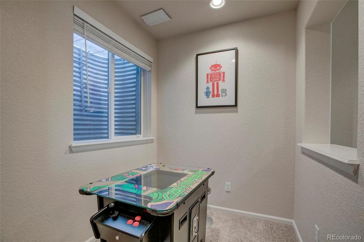
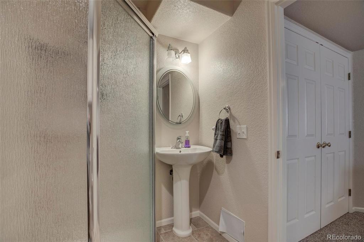
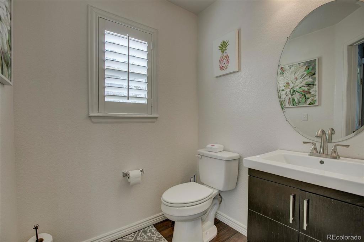
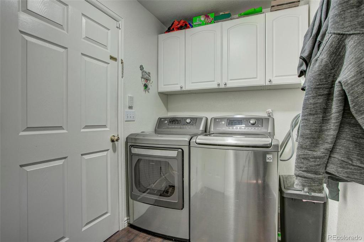
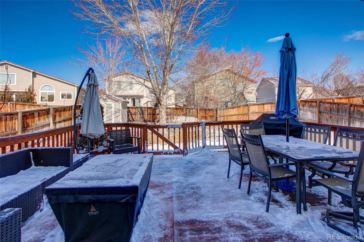
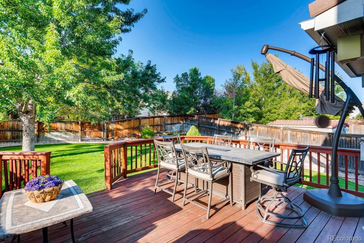
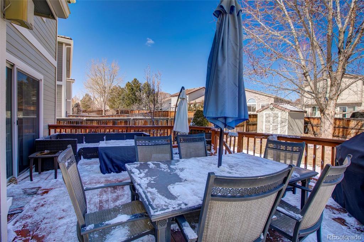
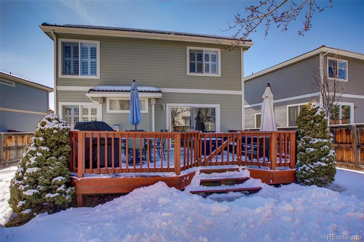
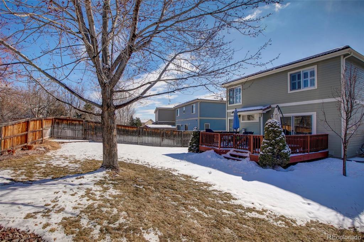
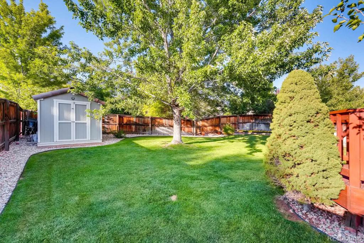
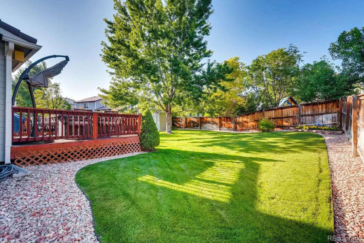
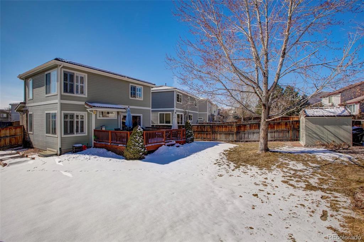
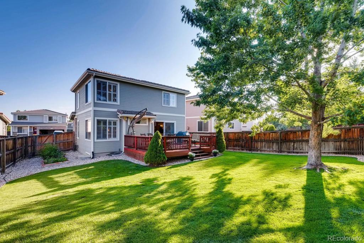
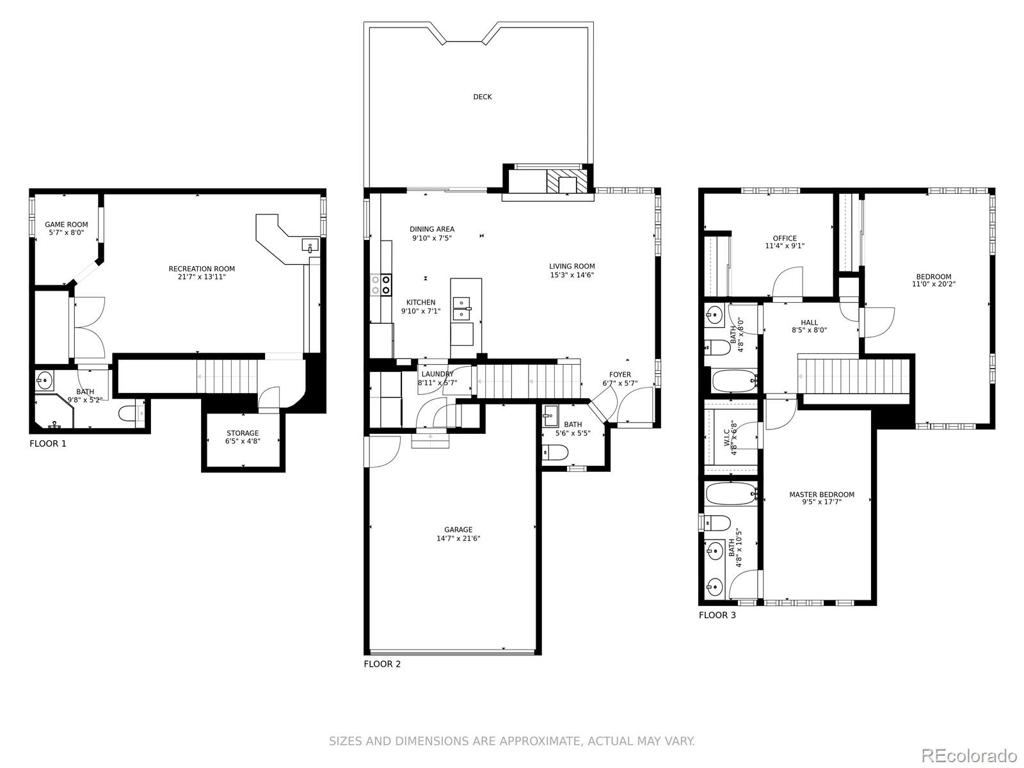


 Menu
Menu


