30 Caleridge Court
Highlands Ranch, CO 80130 — Douglas county
Price
$535,000
Sqft
3142.00 SqFt
Baths
3
Beds
2
Description
Ranch house located in a gated community specifically for 55+. Enjoy sunsets, mountain views and adjacent golf course beneath covered deck. Open floor plan includes: 2 bedrooms, dining, great room and kitchen with vaulted ceilings and mountain views. The finished walk-out basement includes 2 flex rooms (possible guest rooms, craft room, study), 2 storage rooms for all your holiday collections, 3/4 bath, and a great room for additional relaxation and entertaining.
Property Level and Sizes
SqFt Lot
8581.00
Lot Features
Built-in Features, Eat-in Kitchen, Entrance Foyer, Five Piece Bath, Heated Basement, Kitchen Island, Laminate Counters, Open Floorplan, Pantry, Smoke Free, Vaulted Ceiling(s), Walk-In Closet(s), Wired for Data
Lot Size
0.20
Foundation Details
Structural
Basement
Crawl Space, Finished, Interior Entry, Partial, Sump Pump, Walk-Out Access
Interior Details
Interior Features
Built-in Features, Eat-in Kitchen, Entrance Foyer, Five Piece Bath, Heated Basement, Kitchen Island, Laminate Counters, Open Floorplan, Pantry, Smoke Free, Vaulted Ceiling(s), Walk-In Closet(s), Wired for Data
Appliances
Cooktop, Dishwasher, Disposal, Down Draft, Dryer, Microwave, Refrigerator, Self Cleaning Oven, Sump Pump, Washer, Washer/Dryer
Electric
Central Air
Flooring
Carpet, Linoleum, Wood
Cooling
Central Air
Heating
Forced Air, Natural Gas
Fireplaces Features
Gas, Gas Log, Great Room
Utilities
Cable Available, Electricity Connected, Internet Access (Wired), Natural Gas Available, Natural Gas Connected, Phone Connected
Exterior Details
Features
Private Yard, Rain Gutters
Lot View
Golf Course, Mountain(s)
Water
Public
Sewer
Public Sewer
Land Details
Road Frontage Type
Private Road
Road Responsibility
Private Maintained Road
Road Surface Type
Paved
Garage & Parking
Parking Features
Concrete, Garage
Exterior Construction
Roof
Composition
Construction Materials
Brick, Frame, Wood Siding
Exterior Features
Private Yard, Rain Gutters
Window Features
Double Pane Windows, Window Coverings
Security Features
Security Entrance, Smoke Detector(s)
Builder Name 1
Richmond American Homes
Builder Source
Public Records
Financial Details
Previous Year Tax
2960.00
Year Tax
2018
Primary HOA Name
Advanced HOA Management
Primary HOA Phone
303-482-2213
Primary HOA Amenities
Clubhouse, Gated, Golf Course, Pool
Primary HOA Fees Included
Insurance, Maintenance Grounds, Maintenance Structure, Snow Removal, Trash
Primary HOA Fees
313.15
Primary HOA Fees Frequency
Monthly
Location
Schools
Elementary School
Fox Creek
Middle School
Cresthill
High School
Highlands Ranch
Walk Score®
Contact me about this property
James T. Wanzeck
RE/MAX Professionals
6020 Greenwood Plaza Boulevard
Greenwood Village, CO 80111, USA
6020 Greenwood Plaza Boulevard
Greenwood Village, CO 80111, USA
- (303) 887-1600 (Mobile)
- Invitation Code: masters
- jim@jimwanzeck.com
- https://JimWanzeck.com
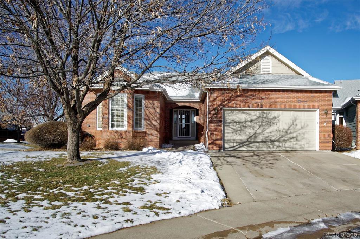
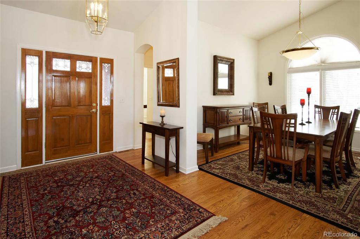
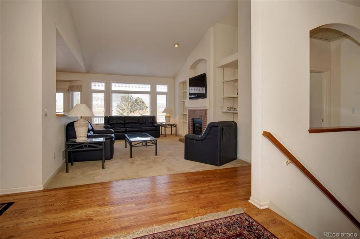
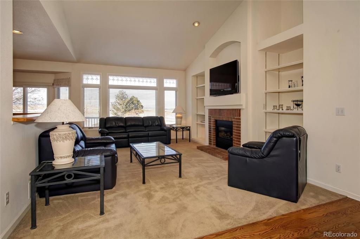
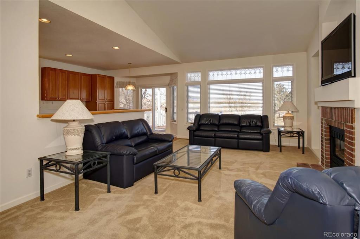
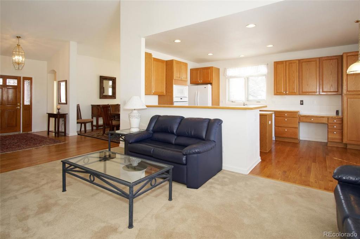
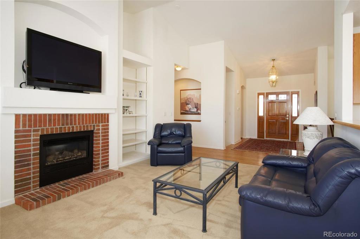
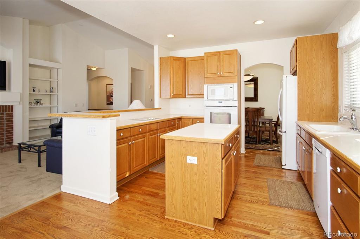
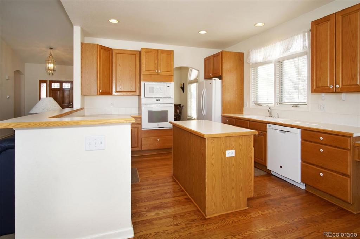
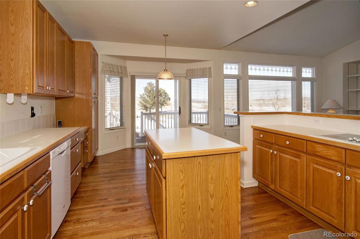
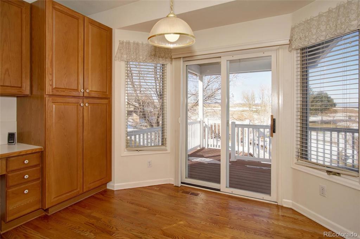
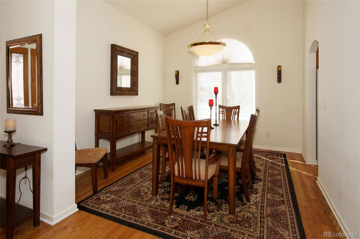
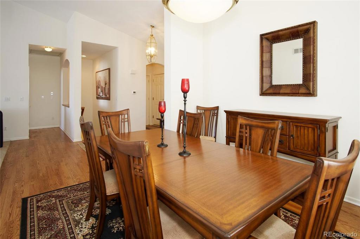
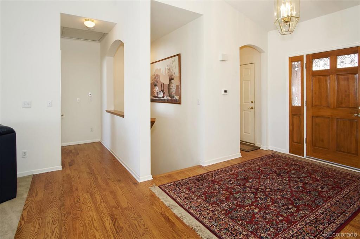
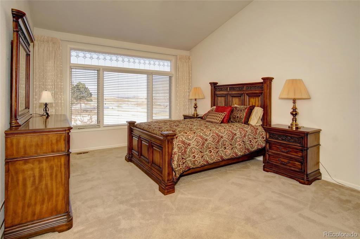
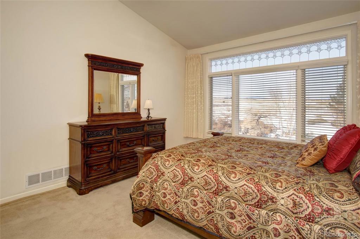
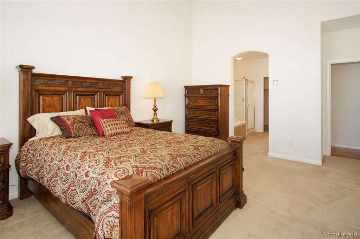
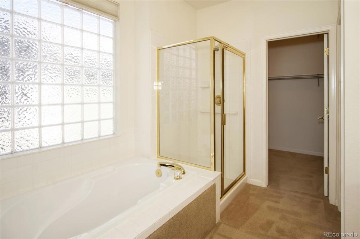
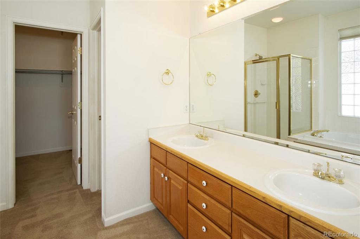
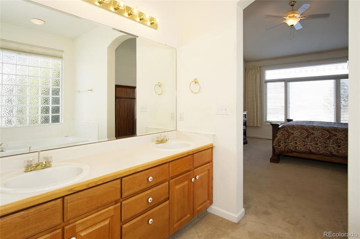
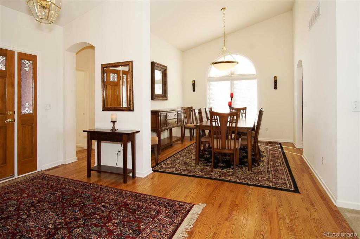
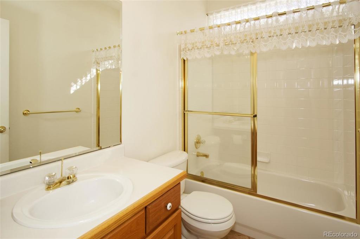
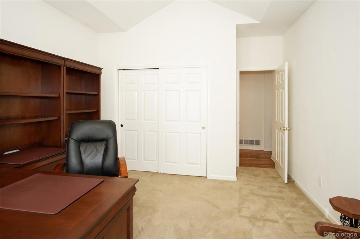
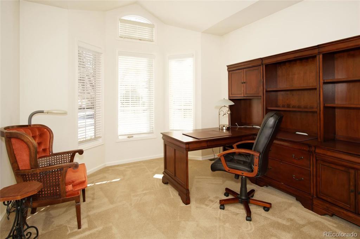
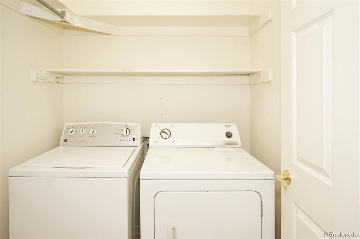
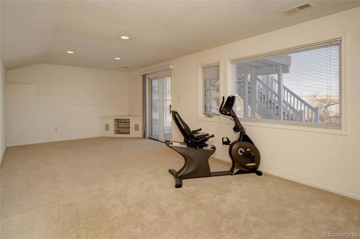
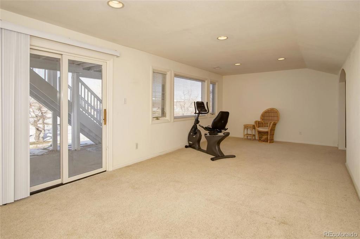
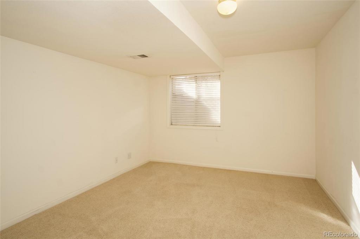
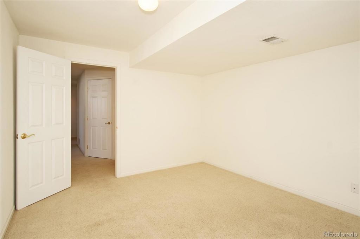
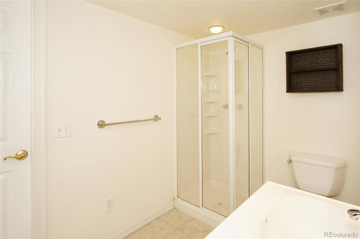
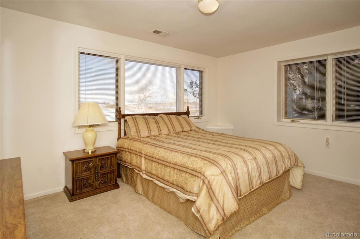
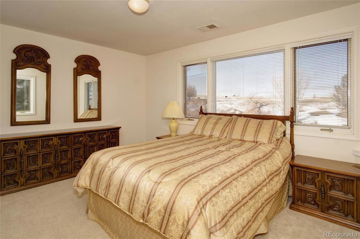
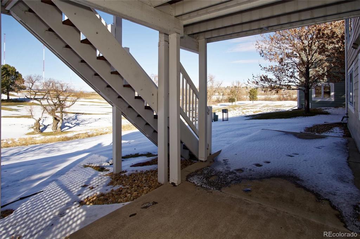
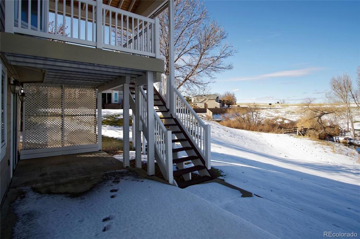
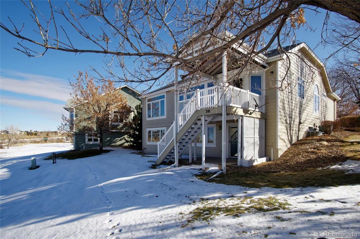
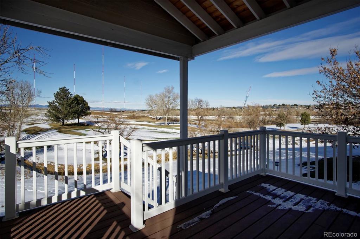
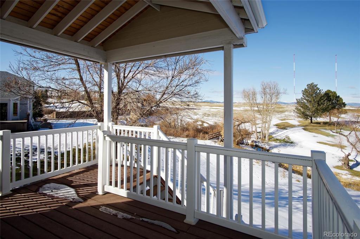
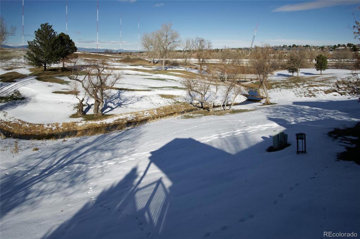
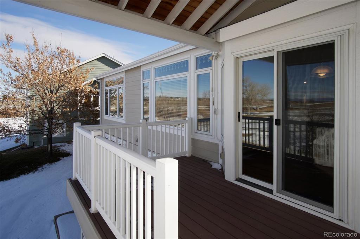
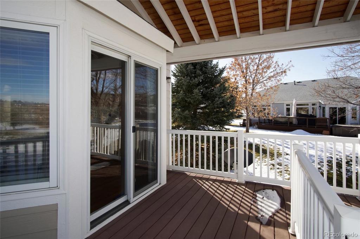


 Menu
Menu


