10960 Bluegate Way
Highlands Ranch, CO 80130 — Douglas county
Price
$714,000
Sqft
3920.00 SqFt
Baths
4
Beds
4
Description
Fall in Love with this impeccable and spacious 4 bedroom, 4 bathroom home with loft, 3 car garage and main floor office. This home is located in the very desirable Hearth neighborhood on a beautiful newly landscaped over sized corner lot at the end of a cul de sac. This Stunning home has elegant wood floors on the main level. The kitchen features granite counter tops, updated cabinets, new updated stainless steel appliances, double oven, island and wet bar in the dining room. The Luxurious Master suite and bathroom has been completely remodeled with an impressive freestanding tub, seamless shower and beautiful custom white quartz counter tops. The expansive loft makes for a great bonus play area, study or can be converted into a 5th bedroom. The finished basement will completely WOW you with its spacious set up, built in flat screen and speakers, a premium bar, wine fridge, dishwasher, granite counters, custom lighting and Kegerater. It also includes a media and game area, additional bedroom and full bath with a walk in shower! A perfect space for hanging out with family, friends and all sports fans. Multiple outdoor spaces make it easy to enjoy a beautiful Colorado evening on the private courtyard patio out front or in the large leveled fenced in backyard layered with mature evergreens and pines for additional privacy. Other features of this home are the Racchio smart watering digital system, Nest thermostat throughout, Ring doorbell security and updated alarm system and Brand New Roof valued at 30K! Close distance to walking/biking trails, schools, Paintbrush Park, Daniel’s Park, Southridge Recreation center, as well as easy access to retail stores and shopping centers. This house has everything you need to make it your forever HOME in one of the best ranked neighborhoods in Colorado! Click on the 3D Tour to see more.
Property Level and Sizes
SqFt Lot
7928.00
Lot Features
Breakfast Nook, Built-in Features, Ceiling Fan(s), Eat-in Kitchen, Entrance Foyer, Five Piece Bath, Granite Counters, Kitchen Island, Marble Counters, Master Suite, Pantry, Smart Thermostat, Vaulted Ceiling(s), Walk-In Closet(s), Wet Bar
Lot Size
0.18
Basement
Finished,Full
Common Walls
No Common Walls
Interior Details
Interior Features
Breakfast Nook, Built-in Features, Ceiling Fan(s), Eat-in Kitchen, Entrance Foyer, Five Piece Bath, Granite Counters, Kitchen Island, Marble Counters, Master Suite, Pantry, Smart Thermostat, Vaulted Ceiling(s), Walk-In Closet(s), Wet Bar
Appliances
Cooktop, Dishwasher, Disposal, Double Oven, Dryer, Gas Water Heater, Microwave, Oven, Refrigerator, Sump Pump, Washer, Wine Cooler
Electric
Central Air
Flooring
Carpet, Tile, Wood
Cooling
Central Air
Heating
Forced Air, Natural Gas
Fireplaces Features
Free Standing, Gas
Utilities
Cable Available
Exterior Details
Patio Porch Features
Front Porch,Patio
Water
Public
Sewer
Public Sewer
Land Details
PPA
3833333.33
Road Surface Type
Paved
Garage & Parking
Parking Spaces
1
Parking Features
Concrete
Exterior Construction
Roof
Composition
Construction Materials
Frame
Architectural Style
Traditional
Window Features
Window Treatments
Security Features
Carbon Monoxide Detector(s),Security System,Smoke Detector(s),Video Doorbell
Builder Name 1
Shea Homes
Builder Source
Public Records
Financial Details
PSF Total
$176.02
PSF Finished
$176.02
PSF Above Grade
$252.84
Previous Year Tax
3852.00
Year Tax
2018
Primary HOA Management Type
Professionally Managed
Primary HOA Name
HRCA
Primary HOA Phone
303-791-8958
Primary HOA Website
hrcaonline.org
Primary HOA Amenities
Clubhouse,Fitness Center,Playground,Pool,Tennis Court(s),Trail(s)
Primary HOA Fees Included
Recycling, Snow Removal, Trash
Primary HOA Fees
156.00
Primary HOA Fees Frequency
Quarterly
Primary HOA Fees Total Annual
984.00
Location
Schools
Elementary School
Wildcat Mountain
Middle School
Rocky Heights
High School
Rock Canyon
Walk Score®
Contact me about this property
James T. Wanzeck
RE/MAX Professionals
6020 Greenwood Plaza Boulevard
Greenwood Village, CO 80111, USA
6020 Greenwood Plaza Boulevard
Greenwood Village, CO 80111, USA
- (303) 887-1600 (Mobile)
- Invitation Code: masters
- jim@jimwanzeck.com
- https://JimWanzeck.com
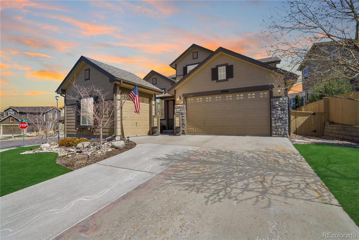
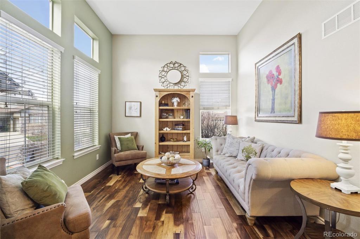
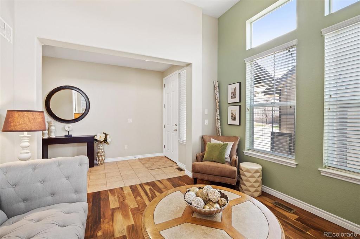
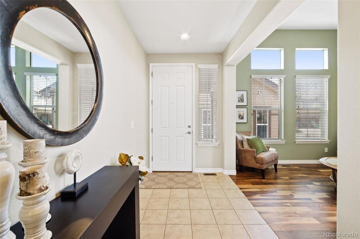
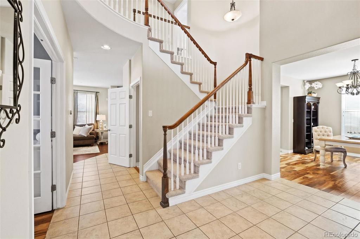
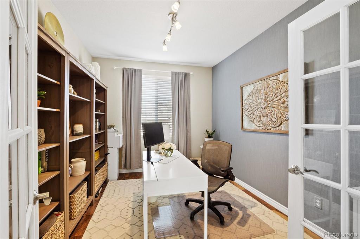
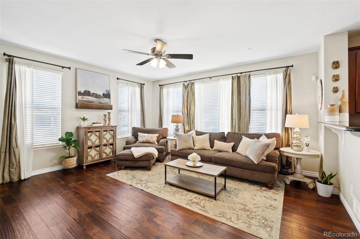
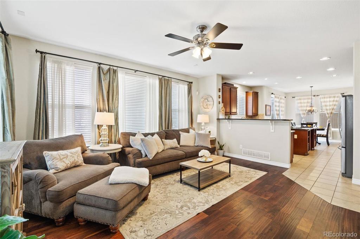
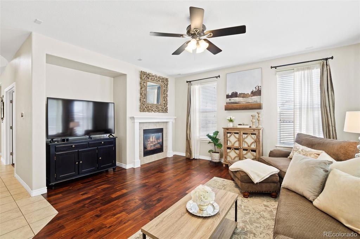
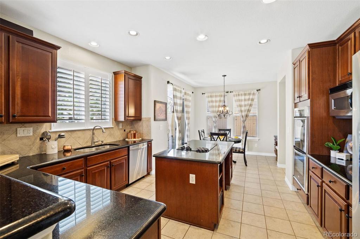
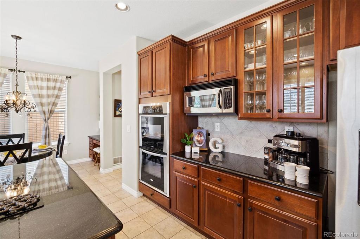
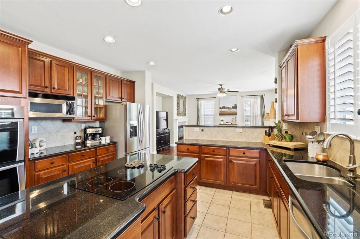
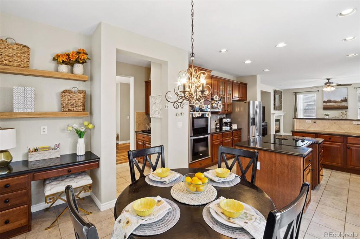
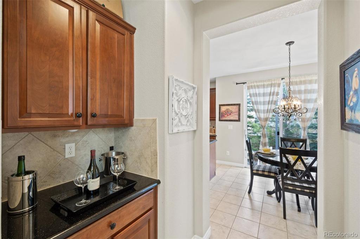
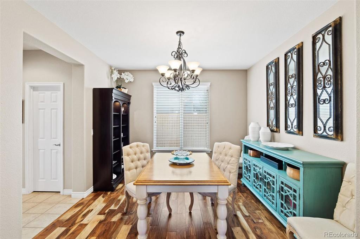
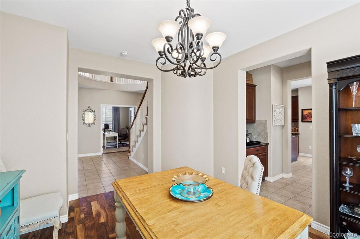
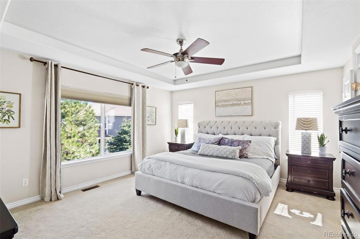
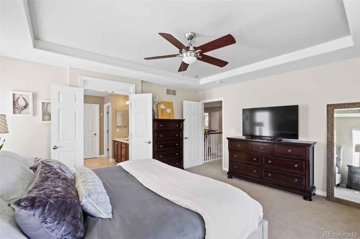
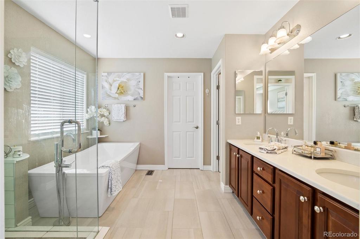
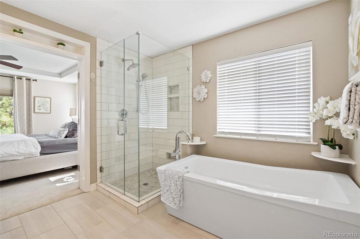
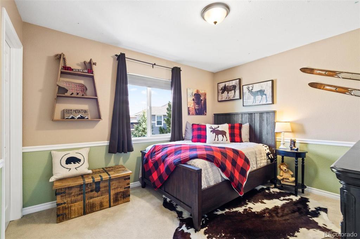
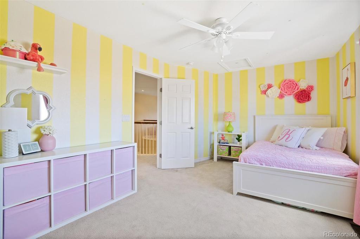
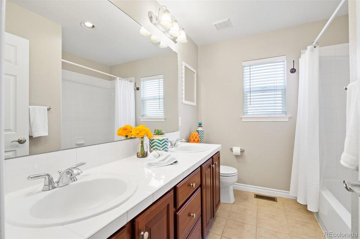
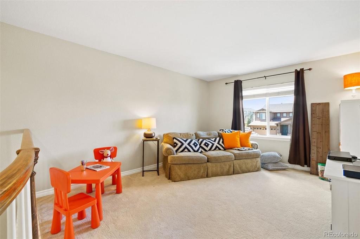
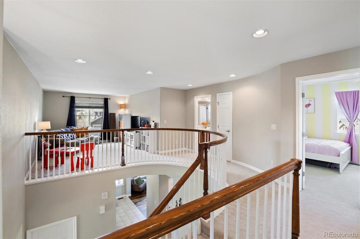
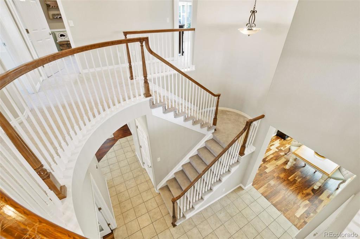
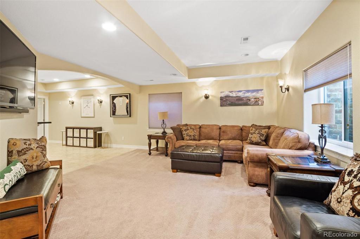
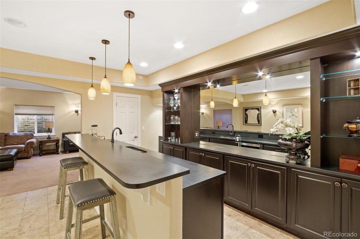
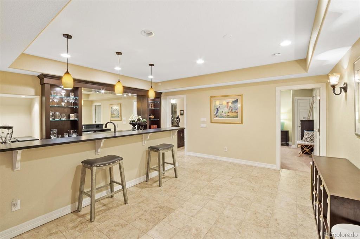
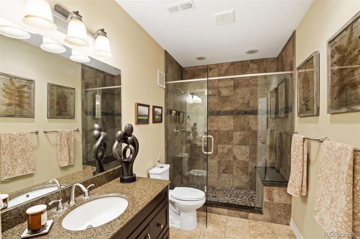
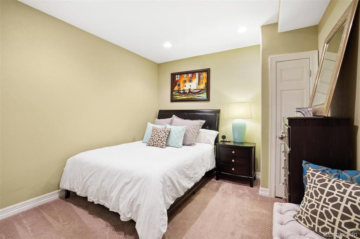
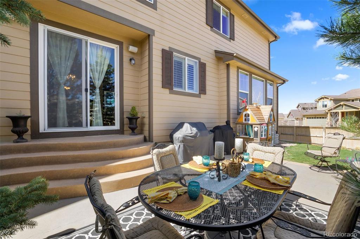
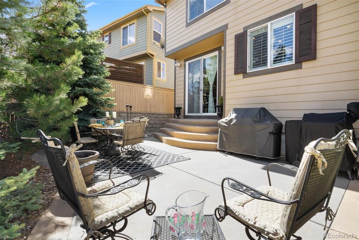
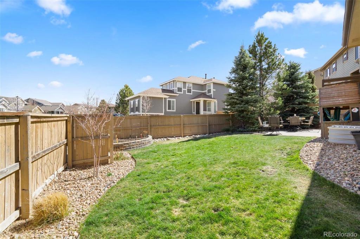
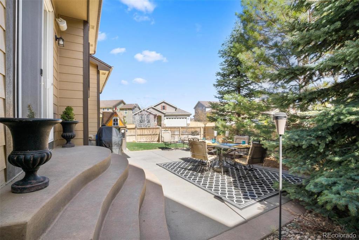
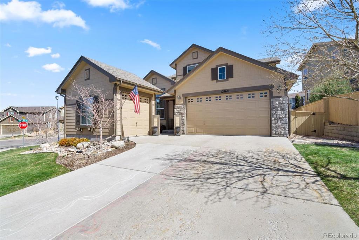
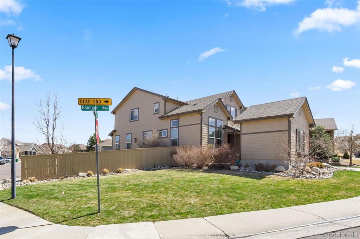
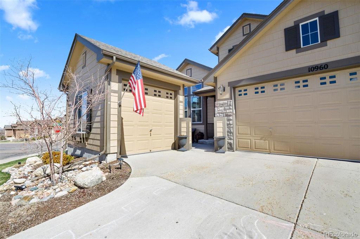
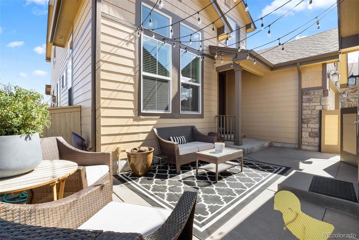
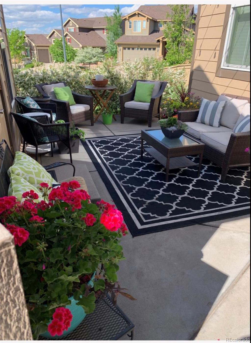


 Menu
Menu


