2887 Deer Creek Trail
Highlands Ranch, CO 80129 — Douglas county
Price
$529,900
Sqft
2757.00 SqFt
Baths
4
Beds
4
Description
Breathtaking Highlands Ranch home beautifully designed with picture perfect features throughout! Completely updated with designer upgrades, including windows, doors, trim, flooring, plantation shutters, counters, custom builder grade plumbing fixtures, appliances and no popcorn ceilings!! Kitchen is well appointed with granite countertops, undermount sink, gooseneck faucet, gas range, tile backsplash, under cabinet lighting, and black stainless steel appliances. The living and dining rooms are spacious and flooded with light. Recessed and modern lighting throughout. Upstairs is well appointed with 3 bedrooms and 2 bathrooms. Featuring vaulted ceilings in Master suite. En suite master bath features separate sinks, designer tile, large walk in shower and custom vanity with halo lighted mirror. Lower level is a fantastic space with a walkout, 4th bedroom, half bathroom and in wall speakers. 3 minutes to the rec center, quick 15 minute drive to Chatfield Reservoir and Park, and highly rated schools K-12! This one won't last - come see your new home!
Property Level and Sizes
SqFt Lot
5663.00
Lot Features
Eat-in Kitchen, Granite Counters, Master Suite, Smoke Free, Utility Sink, Vaulted Ceiling(s)
Lot Size
0.13
Basement
Finished,Full,Walk-Out Access
Common Walls
No Common Walls
Interior Details
Interior Features
Eat-in Kitchen, Granite Counters, Master Suite, Smoke Free, Utility Sink, Vaulted Ceiling(s)
Appliances
Dishwasher, Disposal, Dryer, Gas Water Heater, Humidifier, Microwave, Range, Refrigerator, Sump Pump, Washer, Water Purifier
Laundry Features
In Unit
Electric
Central Air
Flooring
Carpet, Vinyl
Cooling
Central Air
Heating
Forced Air
Fireplaces Features
Family Room, Gas Log
Utilities
Cable Available, Electricity Connected, Internet Access (Wired), Natural Gas Connected
Exterior Details
Features
Private Yard, Rain Gutters
Patio Porch Features
Deck
Water
Public
Land Details
PPA
4115384.62
Road Responsibility
Public Maintained Road
Garage & Parking
Parking Spaces
1
Exterior Construction
Roof
Composition
Construction Materials
Frame
Architectural Style
Traditional
Exterior Features
Private Yard, Rain Gutters
Window Features
Bay Window(s), Double Pane Windows
Security Features
Carbon Monoxide Detector(s),Smoke Detector(s)
Builder Name 1
Oakwood Homes, LLC
Builder Source
Public Records
Financial Details
PSF Total
$194.05
PSF Finished
$234.14
PSF Above Grade
$302.09
Previous Year Tax
2801.00
Year Tax
2019
Primary HOA Management Type
Professionally Managed
Primary HOA Name
HRCA
Primary HOA Phone
303-791-2500
Primary HOA Website
http://www.hrcaonline.org
Primary HOA Amenities
Clubhouse,Fitness Center,Park,Playground,Pool,Sauna,Tennis Court(s),Trail(s)
Primary HOA Fees
155.72
Primary HOA Fees Frequency
Quarterly
Primary HOA Fees Total Annual
622.88
Location
Schools
Elementary School
Trailblazer
Middle School
Ranch View
High School
Thunderridge
Walk Score®
Contact me about this property
James T. Wanzeck
RE/MAX Professionals
6020 Greenwood Plaza Boulevard
Greenwood Village, CO 80111, USA
6020 Greenwood Plaza Boulevard
Greenwood Village, CO 80111, USA
- (303) 887-1600 (Mobile)
- Invitation Code: masters
- jim@jimwanzeck.com
- https://JimWanzeck.com
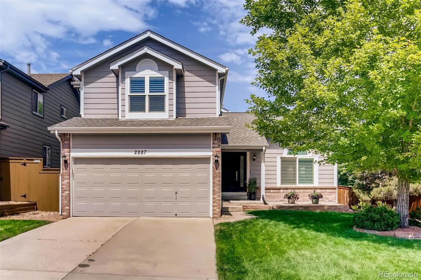
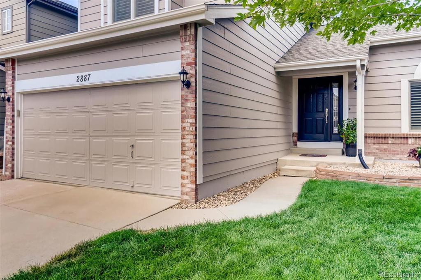
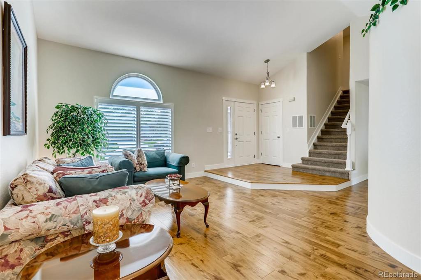
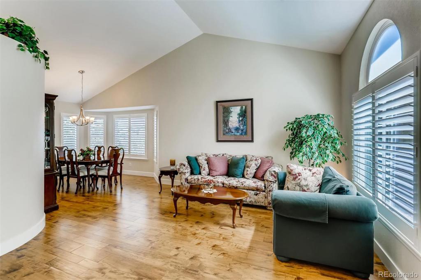
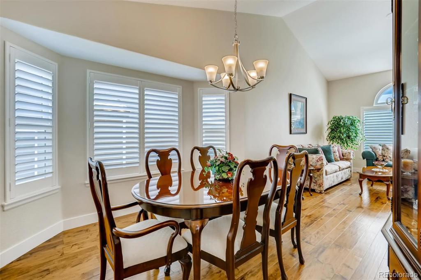
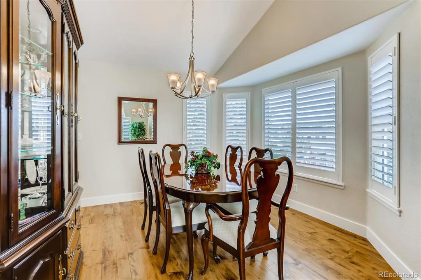
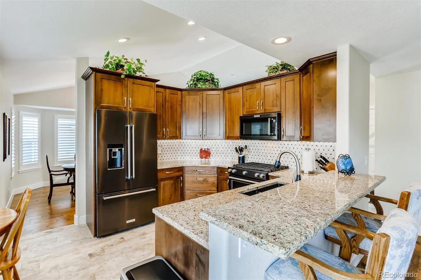
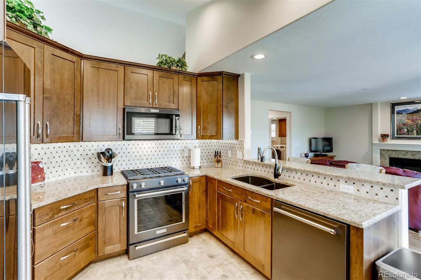
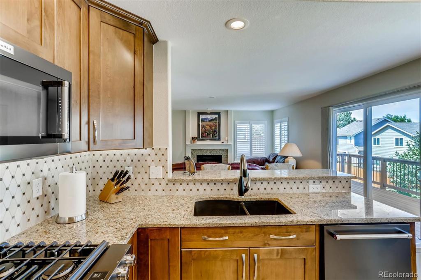
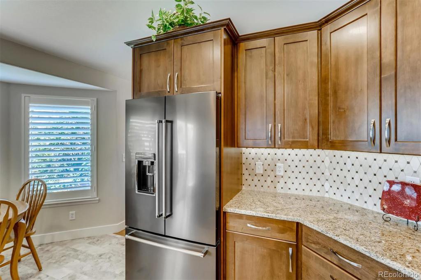
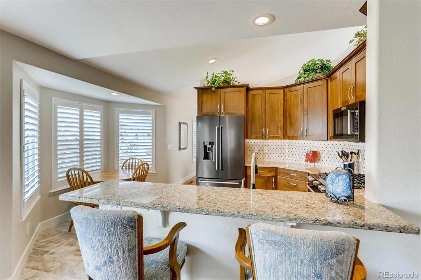
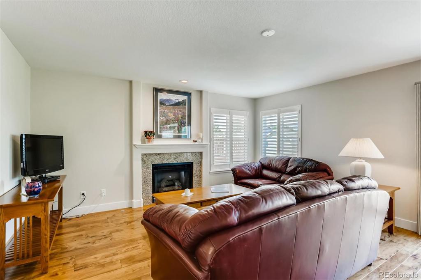
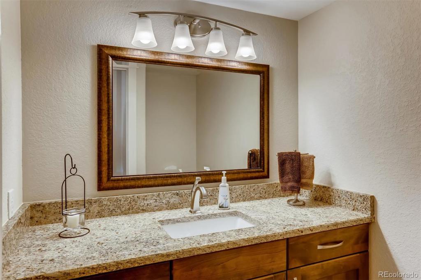
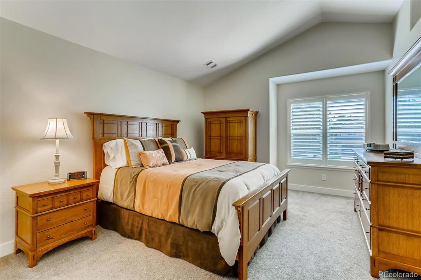
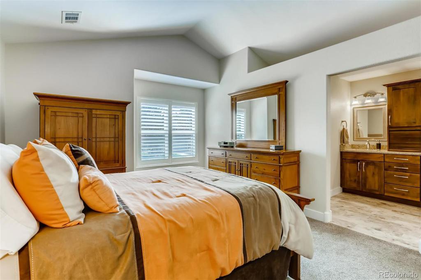
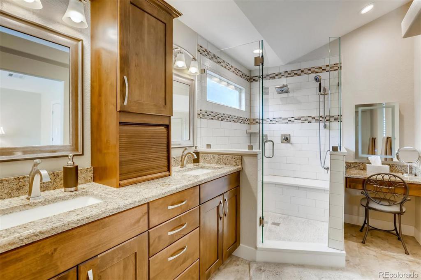
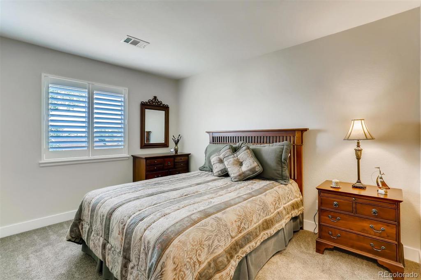
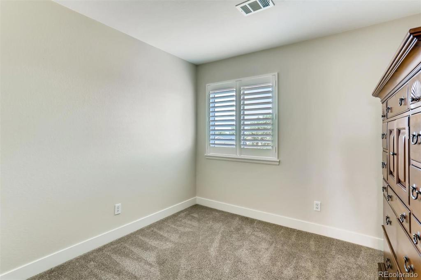
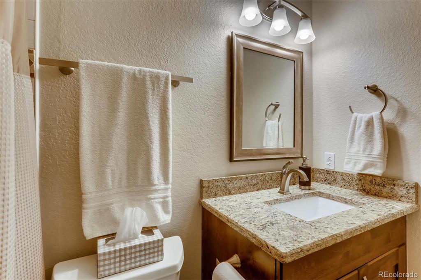
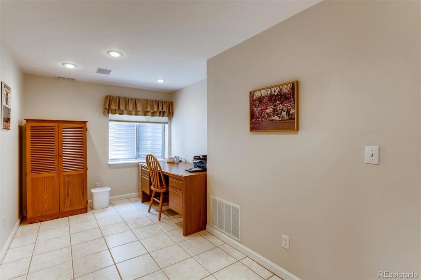
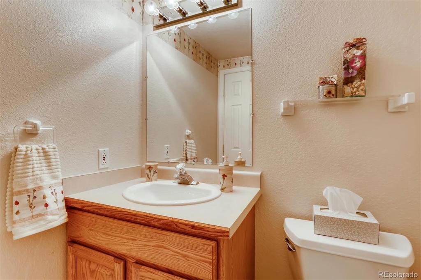
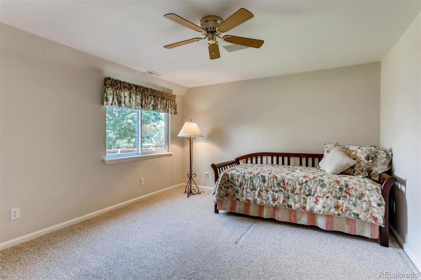
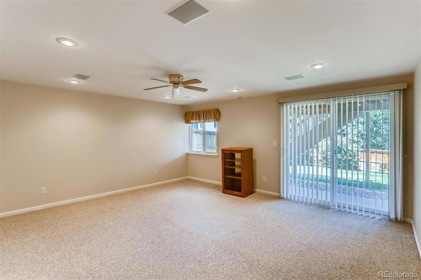
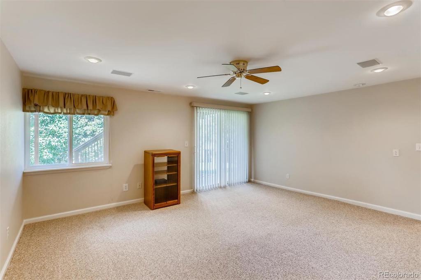
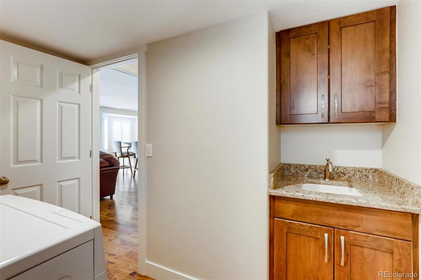
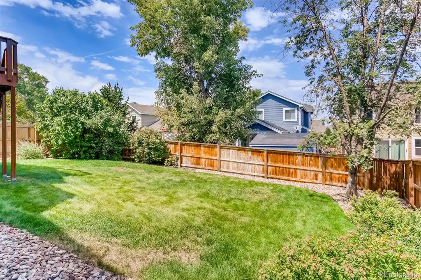
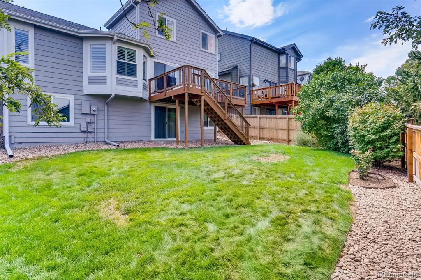
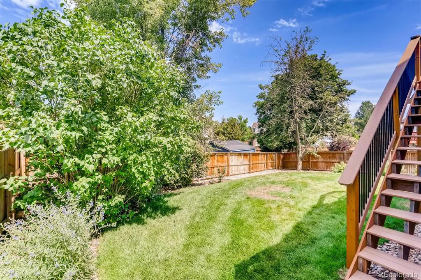


 Menu
Menu


