2383 Indian Paintbrush Circle
Highlands Ranch, CO 80129 — Douglas county
Price
$675,000
Sqft
4709.00 SqFt
Baths
4
Beds
4
Description
Experience Highlands Ranch living at its finest in this gorgeous 4 bed, 4 bath home on a large corner lot. Vaulted entryway foyer expands into formal living and dining rooms with tray ceiling and crown molding. Private main floor office with glass French doors. Fully equipped chef’s kitchen includes stainless appliances, updated slab granite countertops, extensive cabinetry, and island with built-in downdraft gas cook top. Beautiful family room is the heart of this home with gas fireplace and plantation shutters overlooking the fabulous patio and backyard! Large laundry room with updated cabinets and granite countertops. Two-sided staircase leads to your large Master bedroom featuring a vaulted cathedral ceiling with updated five-piece master bath and walk in closet. Three additional bedrooms and two additional baths upstairs. Spread out and relax this Summer in the open backyard with stamped concrete patio. Great location with short drive to town center and central park, HR Golf Club, Santa Fe and C470. Walking distance to parks and trails. DON’T MISS OUT – MUST SEE!
Newer roof and garage door, exterior painted two ago with remaining warranty.
Property Level and Sizes
SqFt Lot
9409.00
Lot Features
Ceiling Fan(s), Eat-in Kitchen, Entrance Foyer, Five Piece Bath, Granite Counters, Jack & Jill Bathroom, Kitchen Island, Primary Suite, Open Floorplan, Utility Sink
Lot Size
0.22
Basement
Full, Unfinished
Interior Details
Interior Features
Ceiling Fan(s), Eat-in Kitchen, Entrance Foyer, Five Piece Bath, Granite Counters, Jack & Jill Bathroom, Kitchen Island, Primary Suite, Open Floorplan, Utility Sink
Appliances
Cooktop, Dishwasher, Disposal, Double Oven, Down Draft
Laundry Features
In Unit
Electric
Central Air
Flooring
Carpet, Tile, Wood
Cooling
Central Air
Heating
Forced Air
Fireplaces Features
Family Room
Utilities
Cable Available, Internet Access (Wired)
Exterior Details
Water
Public
Sewer
Public Sewer
Land Details
Road Frontage Type
Public
Road Surface Type
Paved
Garage & Parking
Exterior Construction
Roof
Composition
Construction Materials
Brick, Wood Siding
Window Features
Window Coverings
Security Features
Carbon Monoxide Detector(s), Smoke Detector(s)
Builder Source
Public Records
Financial Details
Previous Year Tax
3938.00
Year Tax
2019
Primary HOA Name
Highlands Ranch Community Association
Primary HOA Phone
303-471-8958
Primary HOA Amenities
Clubhouse, Fitness Center, Parking, Playground, Pool, Sauna, Spa/Hot Tub, Tennis Court(s)
Primary HOA Fees
155.72
Primary HOA Fees Frequency
Quarterly
Location
Schools
Elementary School
Eldorado
Middle School
Ranch View
High School
Thunderridge
Walk Score®
Contact me about this property
James T. Wanzeck
RE/MAX Professionals
6020 Greenwood Plaza Boulevard
Greenwood Village, CO 80111, USA
6020 Greenwood Plaza Boulevard
Greenwood Village, CO 80111, USA
- (303) 887-1600 (Mobile)
- Invitation Code: masters
- jim@jimwanzeck.com
- https://JimWanzeck.com
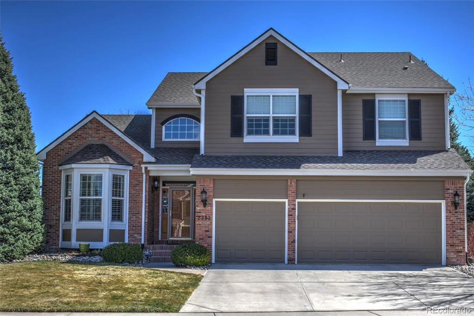
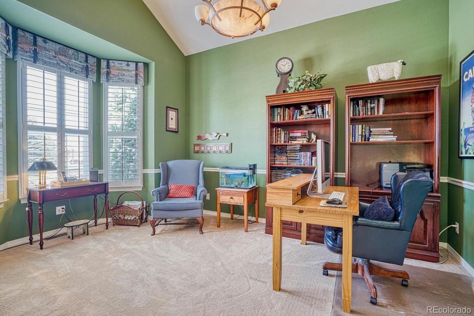
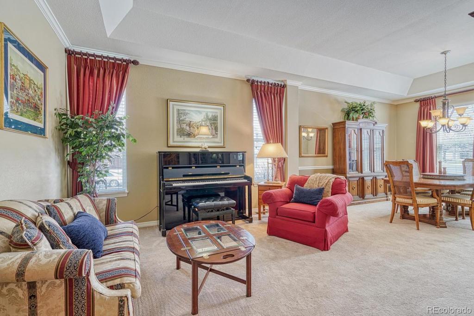
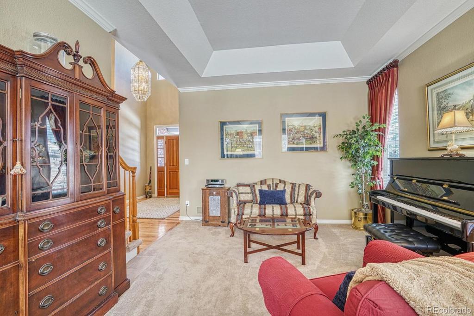
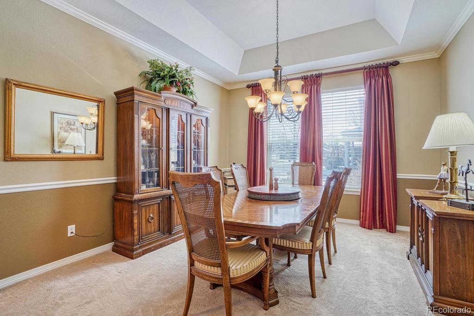
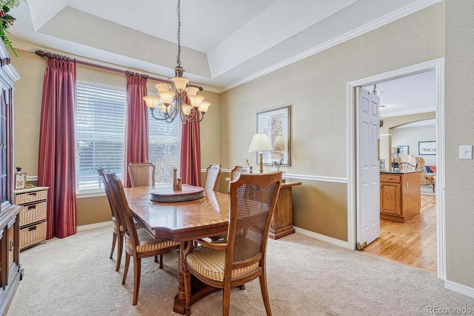
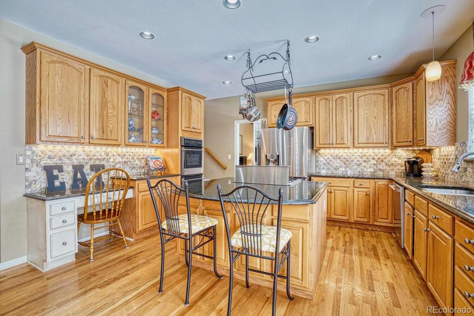
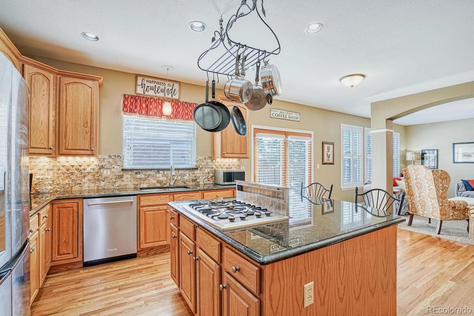
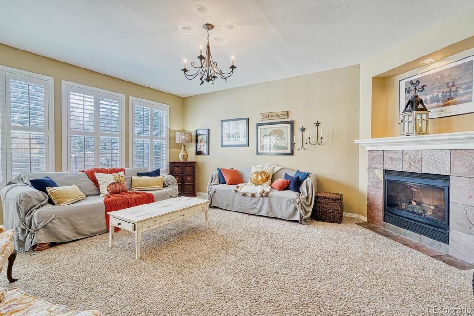
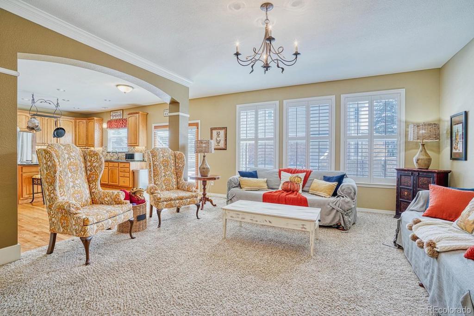
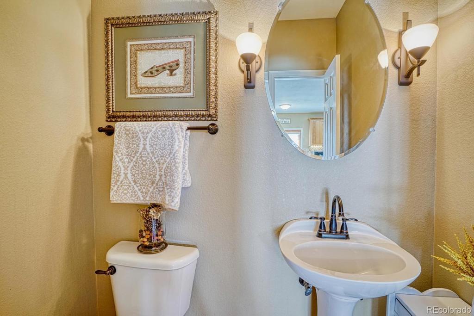
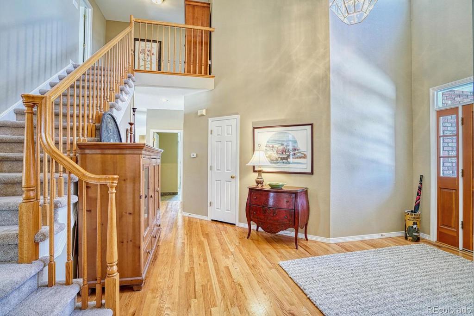
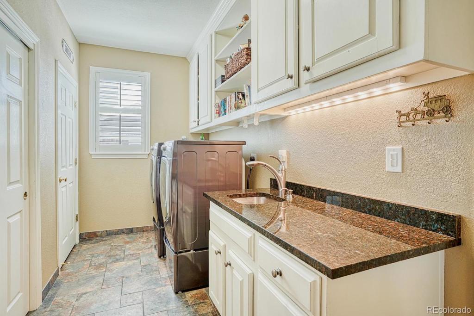
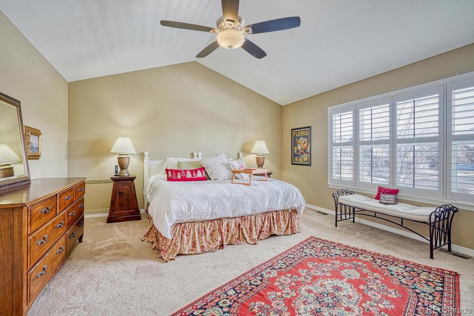
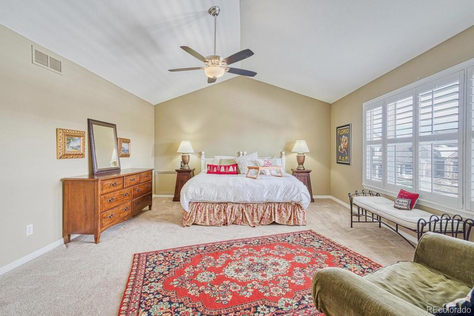
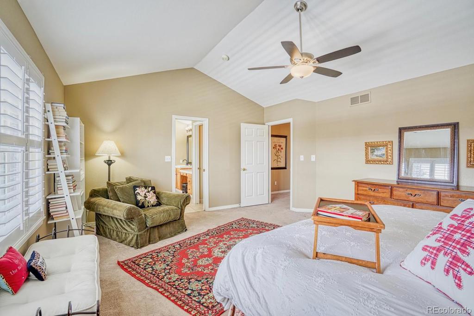
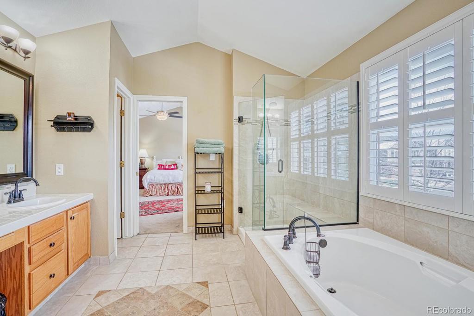
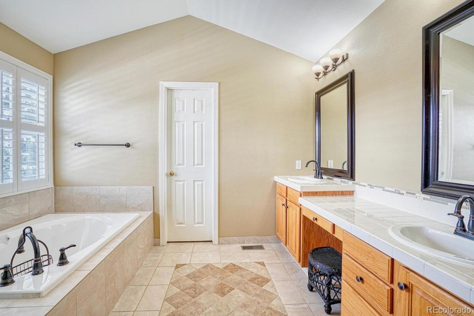
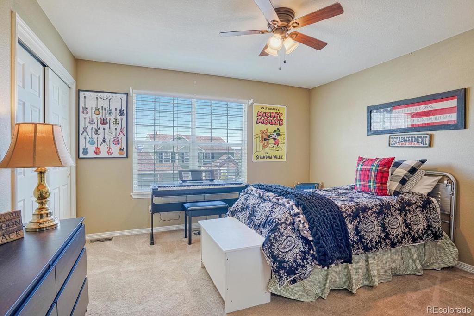
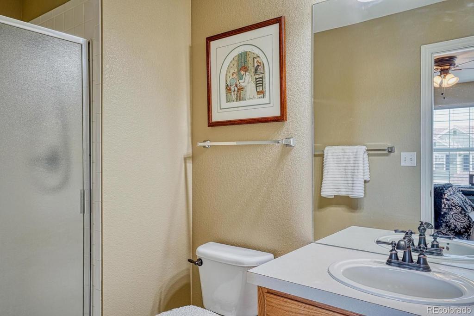
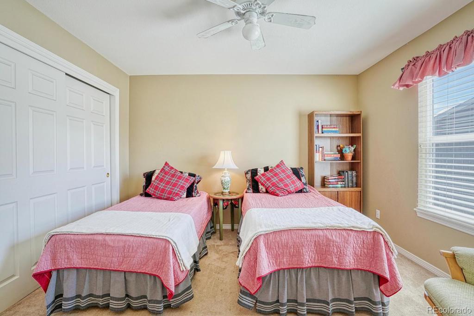
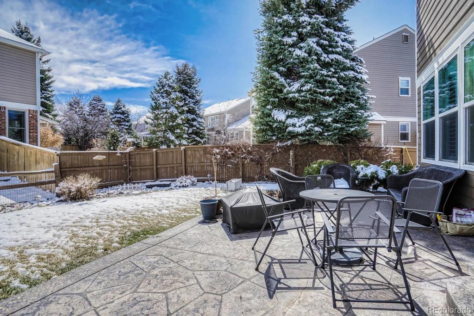
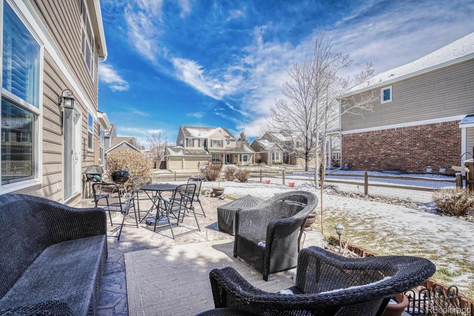
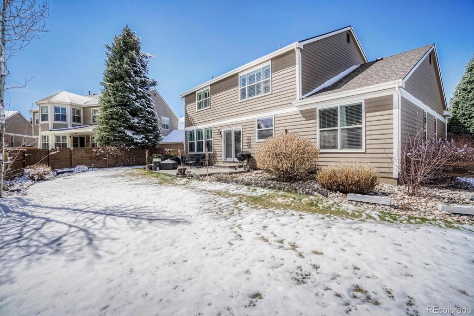
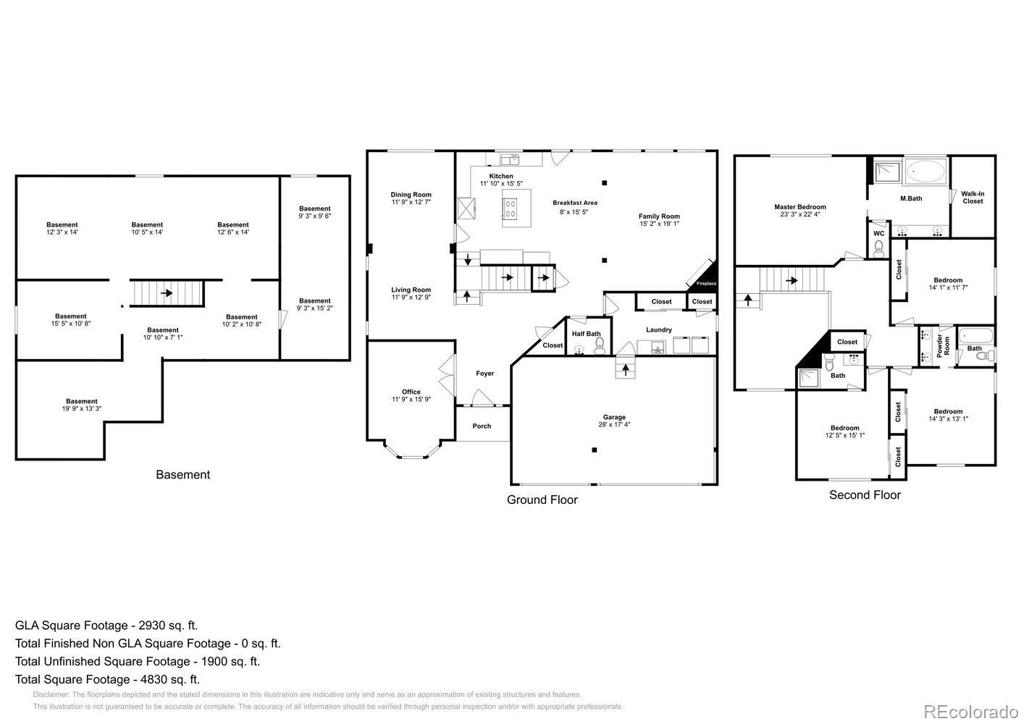


 Menu
Menu


