1411 Laurenwood Way
Highlands Ranch, CO 80129 — Douglas county
Price
$435,000
Sqft
2101.00 SqFt
Baths
3
Beds
3
Description
Welcome home! This spacious patio home has been meticulously maintained and updated. 1411 Laurenwood Way in the Villages is on a cul-de-sac and corner lot, walking distance to Town Center, shopping, restaurants, library, civic center park and Westridge Recreation Center with pools and tennis courts. This home has newer paint and front windows, exquisite flooring, newer stove and microwave oven. The first floor opens onto a NEW 8K Trex deck with custom Aspen designed railings. The upstairs features 3 bedrooms, 2 baths, and a large open loft with bookshelves, art niches and a place for TV. Seller is providing a Blue Ribbon warranty for 14 months. Everything in the home is tastefully done in one of the most desirable patio home locations in Highlands Ranch. Your clients will walk in and say "Wow". This gorgeous home won't last long! The HOA of the Villages by Oakwood Homes are in the process of updating the landscaping of the entire community: New sod for all common areas, new sod for all front yards, removal of all shubbery The good news is that there is NOT a special assessment.
Also, remember that Governor Polis has designated real estate transactions as essential. Please know that we are taking the utmost care to protect our seller, our clients, our agents to from the CoronaVirus. Thank you.
Property Level and Sizes
SqFt Lot
3180.00
Lot Features
Ceiling Fan(s), Five Piece Bath, Laminate Counters, Primary Suite, Open Floorplan, Smoke Free, Walk-In Closet(s)
Lot Size
0.07
Basement
Partial, Unfinished
Common Walls
No Common Walls
Interior Details
Interior Features
Ceiling Fan(s), Five Piece Bath, Laminate Counters, Primary Suite, Open Floorplan, Smoke Free, Walk-In Closet(s)
Appliances
Dishwasher, Disposal, Gas Water Heater, Microwave, Refrigerator, Self Cleaning Oven
Electric
Central Air
Flooring
Laminate
Cooling
Central Air
Heating
Forced Air
Fireplaces Features
Living Room
Utilities
Cable Available, Electricity Connected, Internet Access (Wired), Natural Gas Connected, Phone Available
Exterior Details
Features
Private Yard, Rain Gutters
Water
Public
Sewer
Public Sewer
Land Details
Road Frontage Type
Public
Road Responsibility
Public Maintained Road
Road Surface Type
Paved
Garage & Parking
Parking Features
Concrete, Dry Walled
Exterior Construction
Roof
Concrete
Construction Materials
Frame
Exterior Features
Private Yard, Rain Gutters
Window Features
Double Pane Windows, Window Coverings
Security Features
Carbon Monoxide Detector(s), Smoke Detector(s)
Builder Name 1
Oakwood Homes, LLC
Builder Source
Public Records
Financial Details
Previous Year Tax
2207.00
Year Tax
2018
Primary HOA Name
Western States
Primary HOA Phone
303-745-2220
Primary HOA Amenities
Clubhouse, Fitness Center, Pool, Tennis Court(s)
Primary HOA Fees Included
Cable TV, Maintenance Grounds, Recycling, Sewer, Snow Removal, Trash
Primary HOA Fees
129.00
Primary HOA Fees Frequency
Monthly
Location
Schools
Elementary School
Eldorado
Middle School
Ranch View
High School
Thunderridge
Walk Score®
Contact me about this property
James T. Wanzeck
RE/MAX Professionals
6020 Greenwood Plaza Boulevard
Greenwood Village, CO 80111, USA
6020 Greenwood Plaza Boulevard
Greenwood Village, CO 80111, USA
- (303) 887-1600 (Mobile)
- Invitation Code: masters
- jim@jimwanzeck.com
- https://JimWanzeck.com
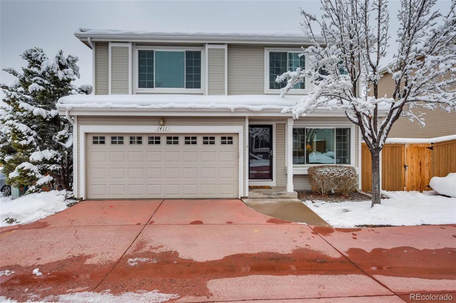
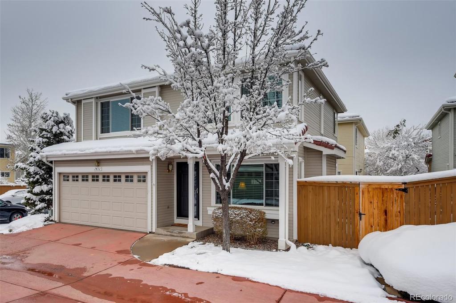
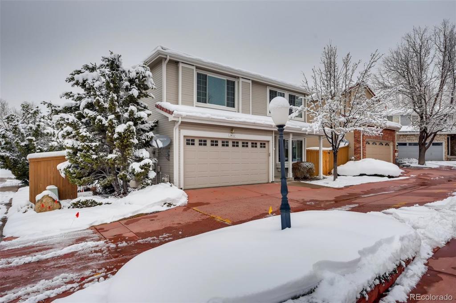
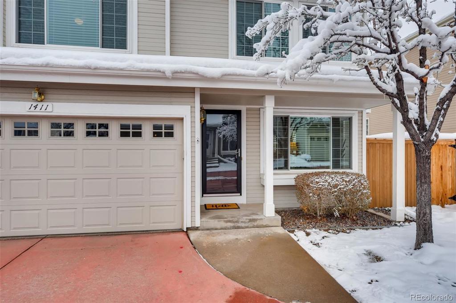
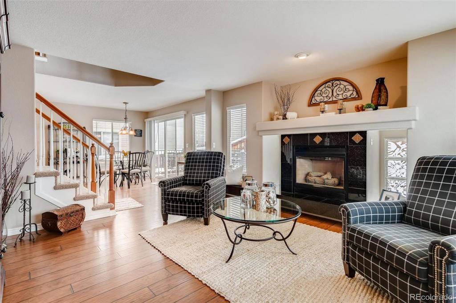
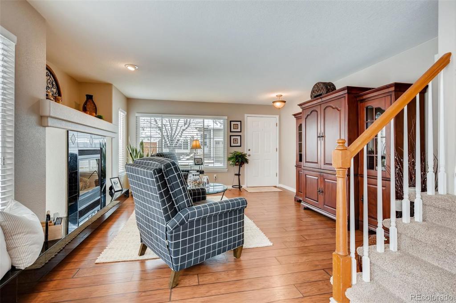
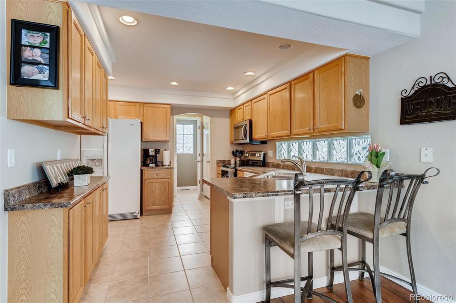
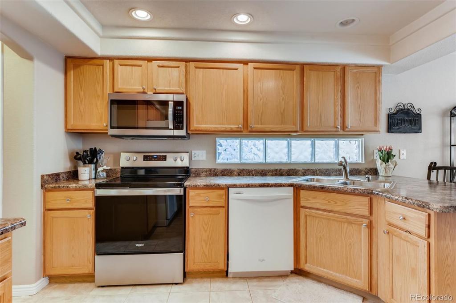
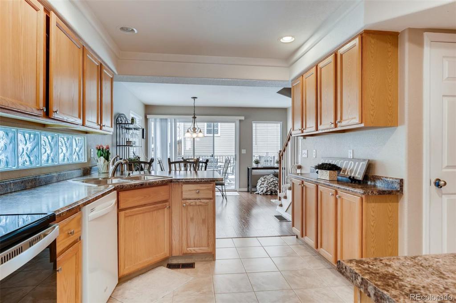
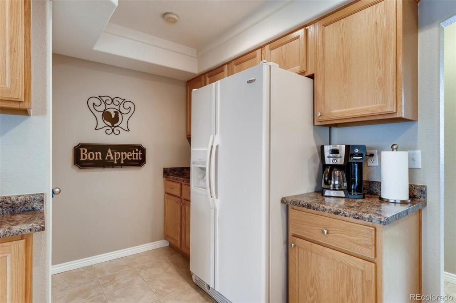
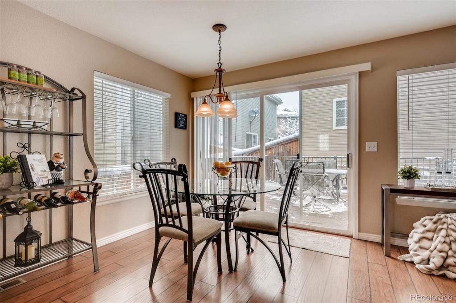
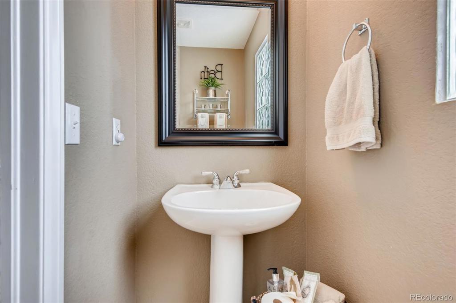
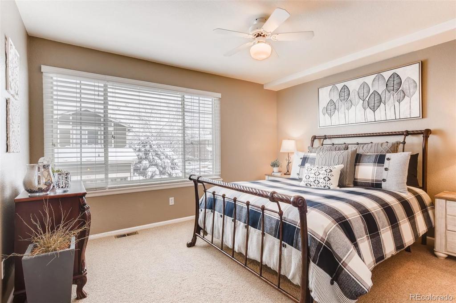
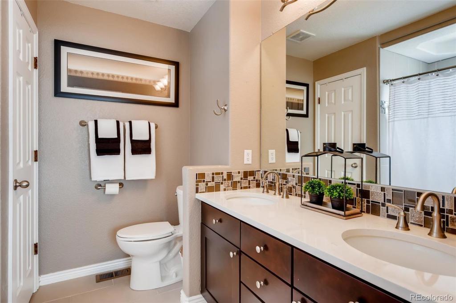
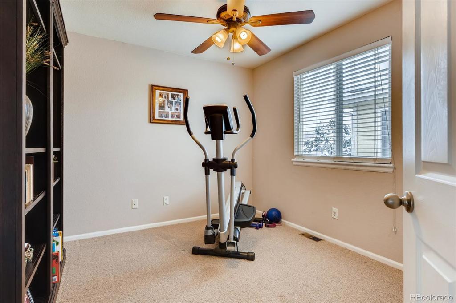
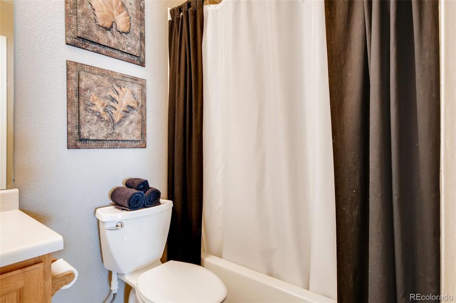
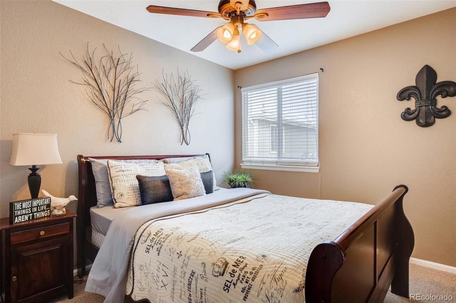
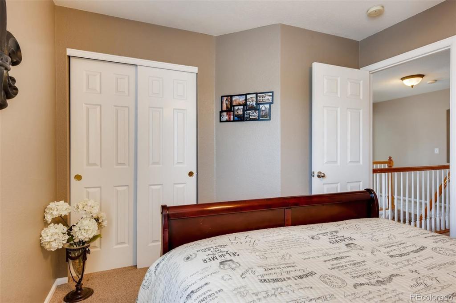
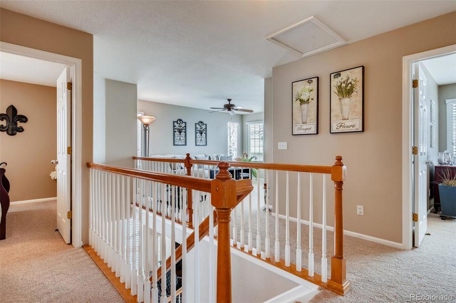
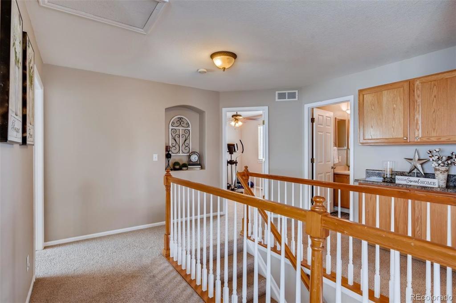
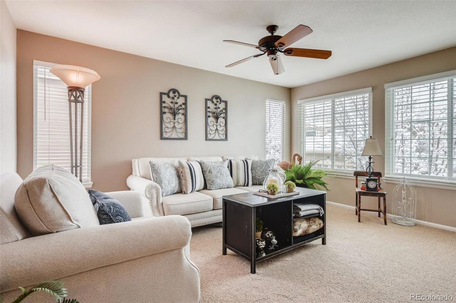
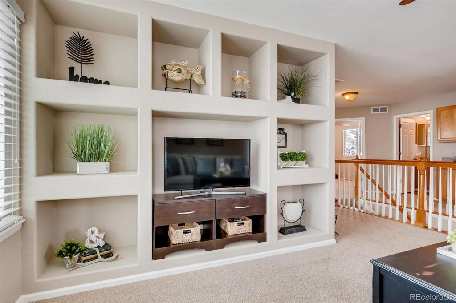
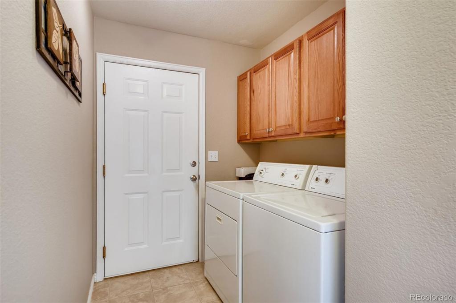
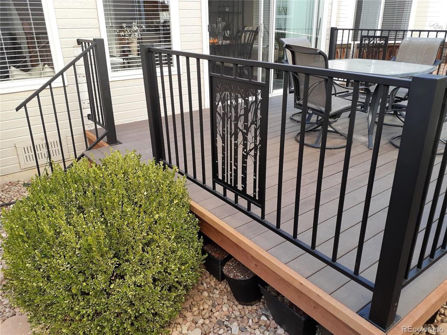
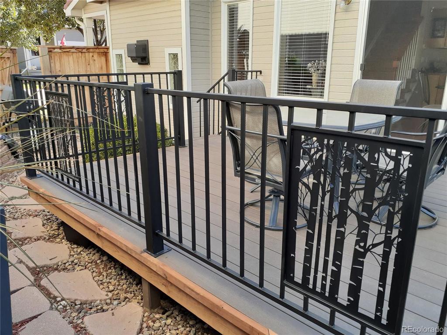


 Menu
Menu


