10042 Gwendelyn Lane
Highlands Ranch, CO 80129 — Douglas county
Price
$535,000
Sqft
2821.00 SqFt
Baths
4
Beds
5
Description
MUST SEE in Mansion Pointe, call listing agent for private video tour! Classic, open floor plan with modern upgrades and a three-car garage. Living room boasts vaulted ceilings, natural light from every angle, a gas fireplace and built-in shelves. Expansive kitchen is the center of the home, adjacent to the formal dining room and flows into the living room. Walk out to a beautiful back deck shaded with a pergola and a large grassy yard, ideal for entertaining! Upper level has three bedrooms PLUS a master, all with modern ceiling fans. Master bath is one-of-a-kind with floor-to-ceiling tile, triple-head walk-in shower with built-in seat, double sink vanity, water closet, oversized relaxing tub and spacious walk-in closet. Basement offers clean, livable open-space with a fifth bedroom, a large closet and an adjoining bathroom, plus new hardwood floors, ample lighting, storage and plumbed for wet bar. Quick access to Highlands Ranch amenities including four pools, Rec Center, community events/programs and 70 miles of trails!SEE INTERACTIVE VIRTUAL TOUR AND VIDEO TOUR on property website: https://www.homecb.com/10042gwendelynlane-highlandsranch. Seller offering Home Warranty and $5000 carpet allowance.
Property Level and Sizes
SqFt Lot
7449.00
Lot Features
Ceiling Fan(s), Eat-in Kitchen, Five Piece Bath, Granite Counters, In-Law Floor Plan, Jet Action Tub, Kitchen Island, Open Floorplan, Smoke Free, Vaulted Ceiling(s), Walk-In Closet(s)
Lot Size
0.17
Foundation Details
Concrete Perimeter,Structural
Basement
Finished
Base Ceiling Height
7ft 7 in
Common Walls
No Common Walls
Interior Details
Interior Features
Ceiling Fan(s), Eat-in Kitchen, Five Piece Bath, Granite Counters, In-Law Floor Plan, Jet Action Tub, Kitchen Island, Open Floorplan, Smoke Free, Vaulted Ceiling(s), Walk-In Closet(s)
Appliances
Cooktop, Dishwasher, Disposal
Laundry Features
Laundry Closet
Electric
Attic Fan, Central Air
Flooring
Carpet, Tile, Wood
Cooling
Attic Fan, Central Air
Heating
Active Solar, Electric, Forced Air
Fireplaces Features
Family Room
Utilities
Cable Available, Electricity Available, Natural Gas Connected, Phone Connected
Exterior Details
Features
Dog Run, Garden, Private Yard, Rain Gutters
Patio Porch Features
Covered,Deck,Front Porch,Patio
Water
Public
Sewer
Community
Land Details
PPA
3088235.29
Road Frontage Type
None
Road Responsibility
Public Maintained Road
Road Surface Type
Paved
Garage & Parking
Parking Spaces
1
Parking Features
Concrete
Exterior Construction
Roof
Composition
Construction Materials
Brick, Frame, Wood Siding
Architectural Style
Traditional
Exterior Features
Dog Run, Garden, Private Yard, Rain Gutters
Builder Name 1
David Weekley Homes
Builder Source
Public Records
Financial Details
PSF Total
$186.10
PSF Finished
$186.10
PSF Above Grade
$248.93
Previous Year Tax
2836.00
Year Tax
2018
Primary HOA Management Type
Professionally Managed
Primary HOA Name
HRCA
Primary HOA Phone
3037912500
Primary HOA Website
https://hrcaonline.org/
Primary HOA Amenities
Clubhouse,Fitness Center,Park,Parking,Playground,Pool,Sauna,Spa/Hot Tub,Tennis Court(s),Trail(s)
Primary HOA Fees
156.00
Primary HOA Fees Frequency
Quarterly
Primary HOA Fees Total Annual
624.00
Location
Schools
Elementary School
Saddle Ranch
Middle School
Ranch View
High School
Thunderridge
Walk Score®
Contact me about this property
James T. Wanzeck
RE/MAX Professionals
6020 Greenwood Plaza Boulevard
Greenwood Village, CO 80111, USA
6020 Greenwood Plaza Boulevard
Greenwood Village, CO 80111, USA
- (303) 887-1600 (Mobile)
- Invitation Code: masters
- jim@jimwanzeck.com
- https://JimWanzeck.com
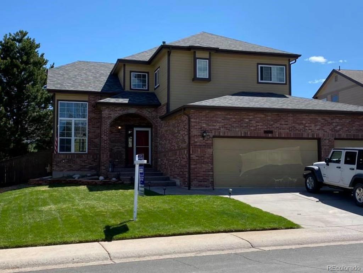
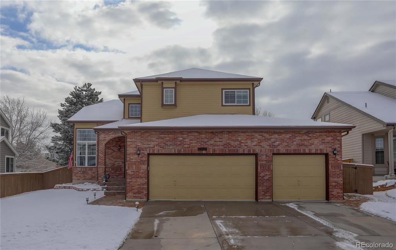
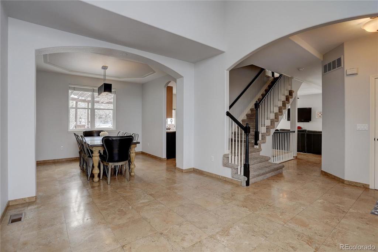
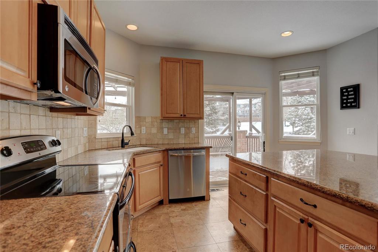
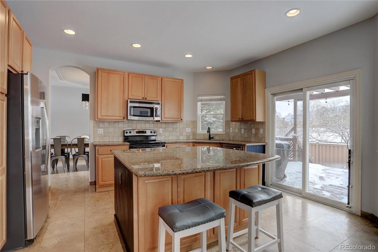
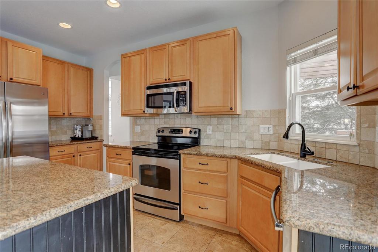
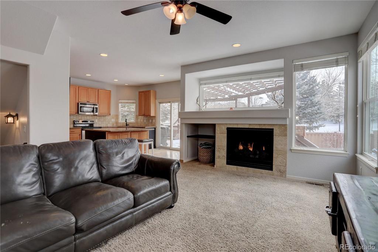
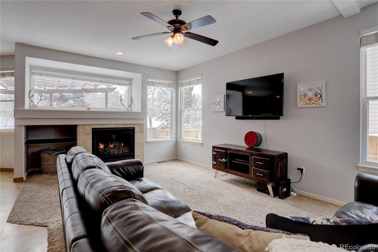
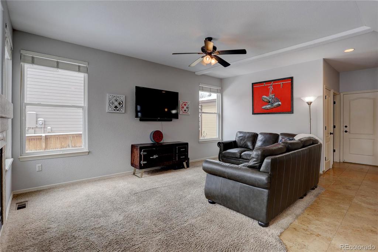
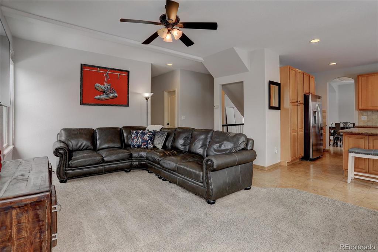
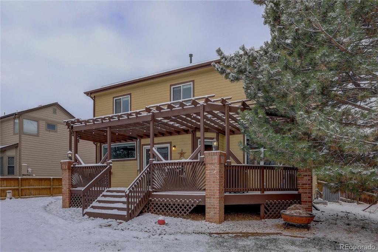
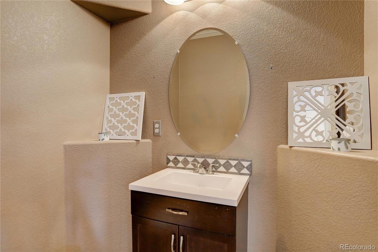
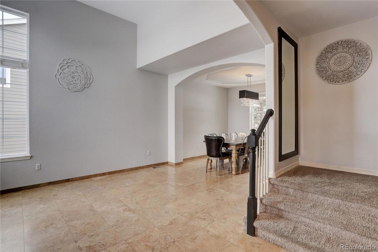
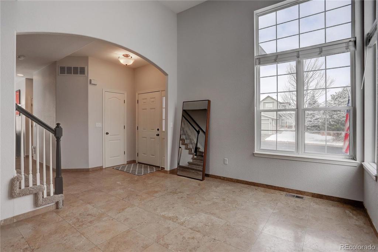
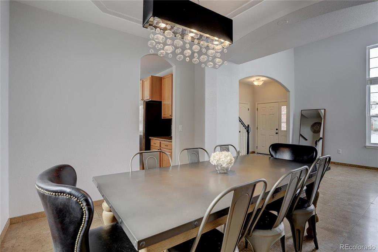
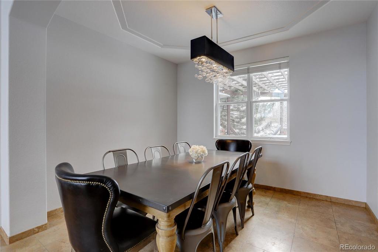
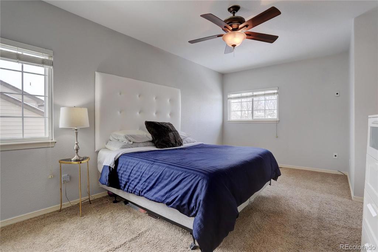
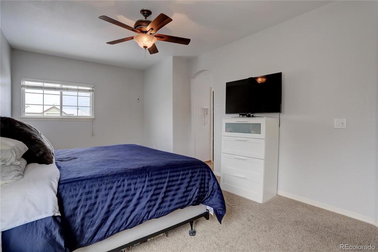
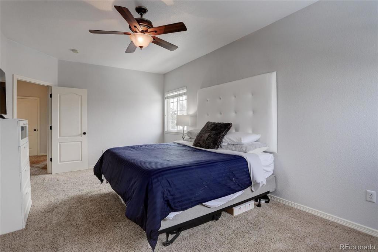
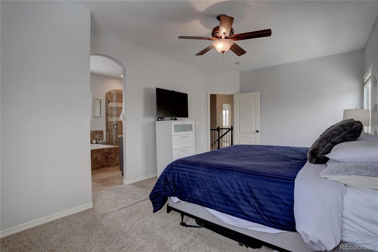
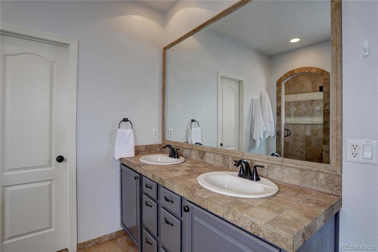
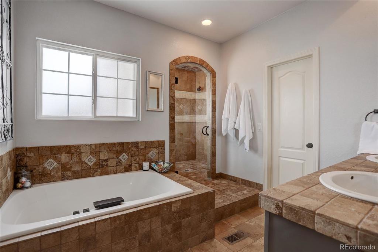
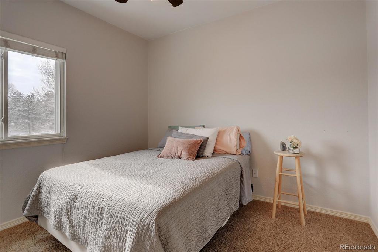
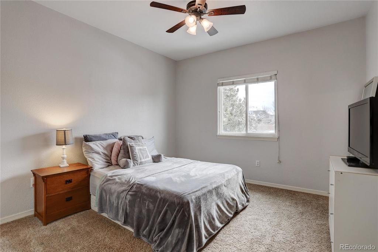
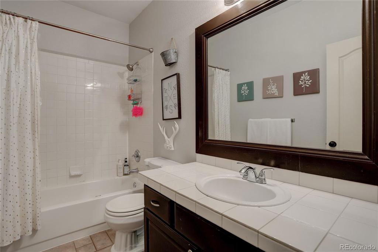
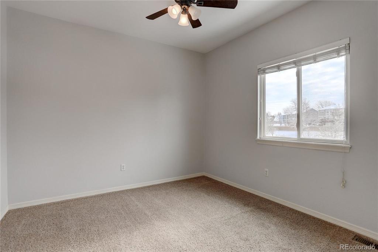
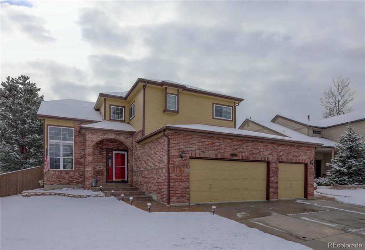
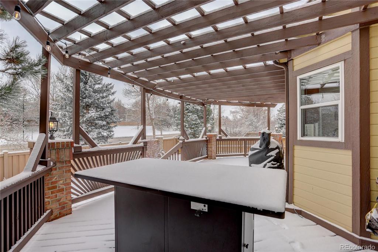
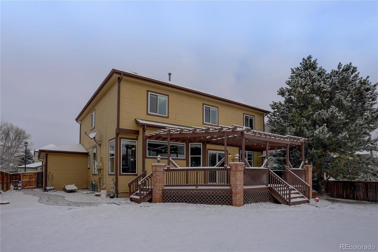
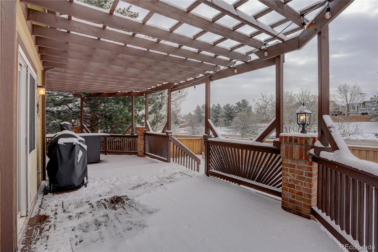
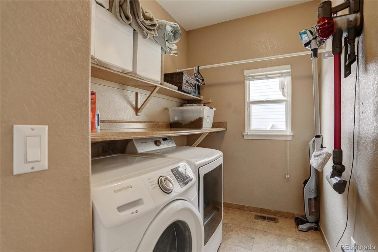
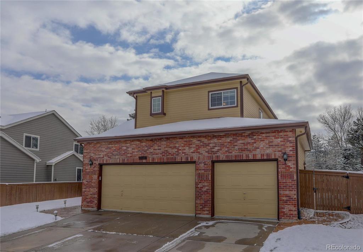
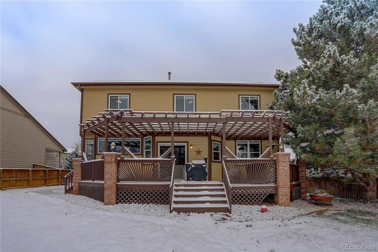
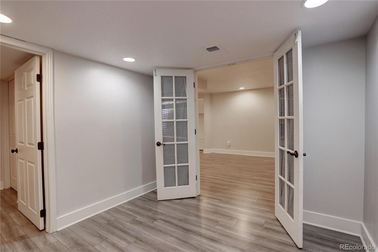
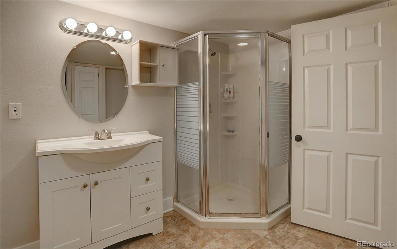
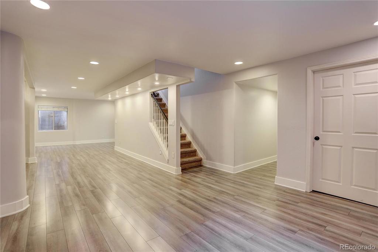


 Menu
Menu


