9802 Clairton Place
Highlands Ranch, CO 80126 — Douglas county
Price
$685,900
Sqft
3839.00 SqFt
Baths
4
Beds
6
Description
Back on the market due to buyer's financing falling through at the last minute. No fault of sellers or home. Move-In Ready! Gorgeous Remodeled and Updated 6 bed, 4 bath home with professionally finished basement in desired Highlands Ranch. You will love the open floor plan and vaulted ceilings throughout. Open kitchen boasts an expanded gourmet eat-in kitchen with reverse osmosis water, huge granite island, new hi-end stainless steel appliances and soft-close knotty alder cabinets/drawers. Red Oak hardwood floors throughout main level with Cherry inlay accent around gas fireplace. Master Suite boasts newly remodeled and gorgeous 5 piece custom bathroom with custom cabinetry, clawfoot soaking tub, custom over-sized shower, walk-in closet and vaulted ceiling. All bedrooms have ceiling fans and built in custom shelving. Newly updated basement features large and open rec room, 2 storage rooms, bed #6 and full bathroom. Main floor laundry/mud room w/cabinets and deep laundry sink. Whole house water softener and humidifier, radon mitigation system, 3 car garage provides tons of storage, cabinets and peg board. Large yard with professionally lush landscaping and large back patio. Attached storage unit equipped with electricity. Newer roof, paint (inside and out), windows, carpet, tile and hot water heater (dates upon request). Close to top-rated schools, parks and dog park. Easy to C470. Won’t last long!
Property Level and Sizes
SqFt Lot
7754.00
Lot Features
Built-in Features, Ceiling Fan(s), Eat-in Kitchen, Entrance Foyer, Five Piece Bath, Granite Counters, Kitchen Island, Primary Suite, Open Floorplan, Pantry, Radon Mitigation System, Smoke Free, Utility Sink, Vaulted Ceiling(s), Walk-In Closet(s)
Lot Size
0.18
Basement
Finished
Interior Details
Interior Features
Built-in Features, Ceiling Fan(s), Eat-in Kitchen, Entrance Foyer, Five Piece Bath, Granite Counters, Kitchen Island, Primary Suite, Open Floorplan, Pantry, Radon Mitigation System, Smoke Free, Utility Sink, Vaulted Ceiling(s), Walk-In Closet(s)
Appliances
Cooktop, Dishwasher, Disposal, Humidifier, Microwave, Oven, Refrigerator, Water Softener
Laundry Features
In Unit
Electric
Attic Fan, Central Air
Flooring
Carpet, Tile, Vinyl, Wood
Cooling
Attic Fan, Central Air
Heating
Forced Air
Fireplaces Features
Gas
Utilities
Cable Available, Electricity Connected
Exterior Details
Features
Lighting, Private Yard, Rain Gutters
Water
Public
Sewer
Public Sewer
Land Details
Road Frontage Type
Public
Road Responsibility
Public Maintained Road
Road Surface Type
Paved
Garage & Parking
Parking Features
Oversized
Exterior Construction
Roof
Composition
Construction Materials
Brick, Frame, Wood Siding
Exterior Features
Lighting, Private Yard, Rain Gutters
Window Features
Window Coverings
Financial Details
Previous Year Tax
3099.00
Year Tax
2018
Primary HOA Name
HRCA
Primary HOA Phone
303-791-2500
Primary HOA Amenities
Clubhouse, Fitness Center, Playground, Pool, Spa/Hot Tub, Tennis Court(s), Trail(s)
Primary HOA Fees Included
Maintenance Grounds, Road Maintenance, Snow Removal
Primary HOA Fees
152.00
Primary HOA Fees Frequency
Quarterly
Location
Schools
Elementary School
Summit View
Middle School
Mountain Ridge
High School
Mountain Vista
Walk Score®
Contact me about this property
James T. Wanzeck
RE/MAX Professionals
6020 Greenwood Plaza Boulevard
Greenwood Village, CO 80111, USA
6020 Greenwood Plaza Boulevard
Greenwood Village, CO 80111, USA
- (303) 887-1600 (Mobile)
- Invitation Code: masters
- jim@jimwanzeck.com
- https://JimWanzeck.com
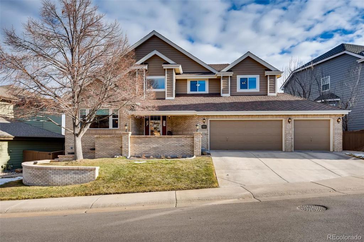
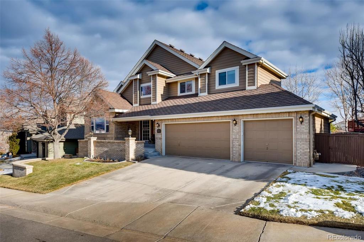
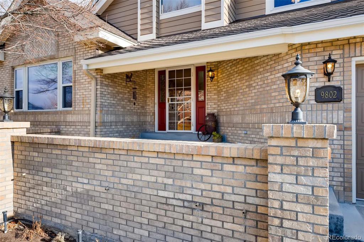
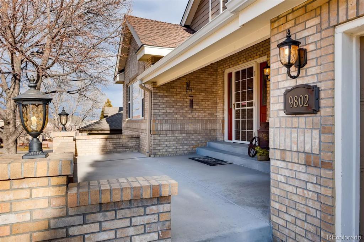
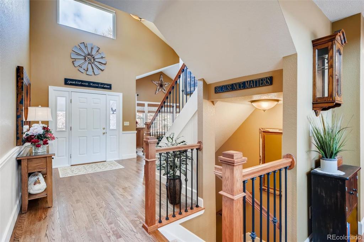
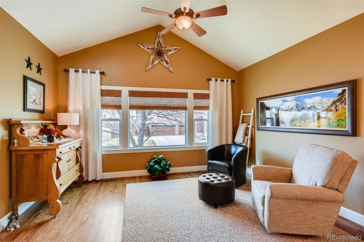
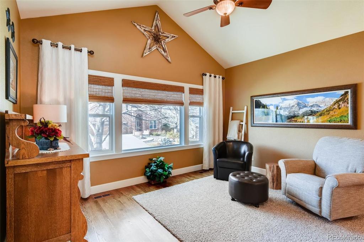
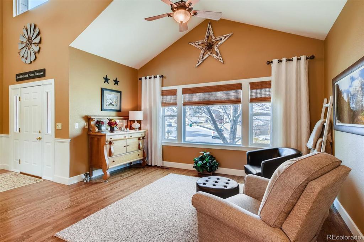
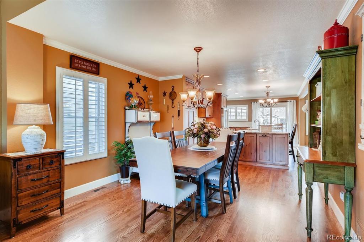
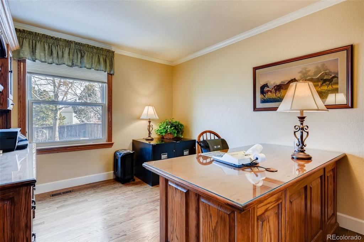
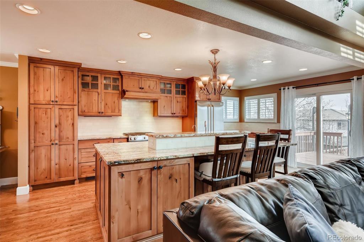
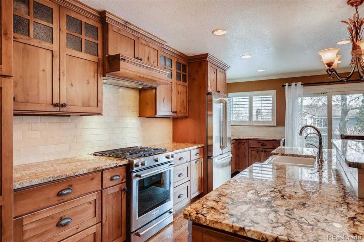
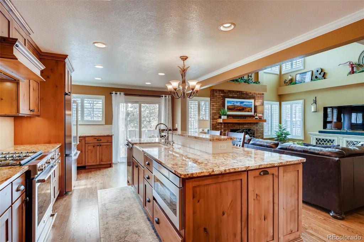
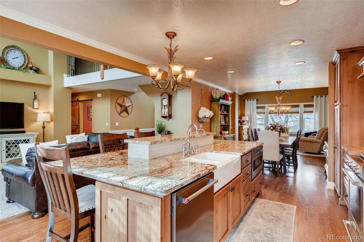
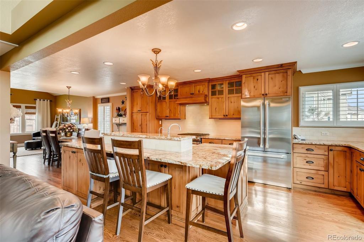
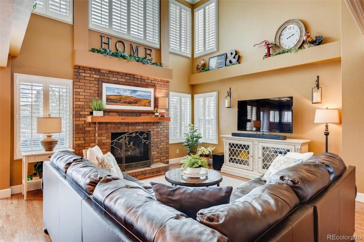
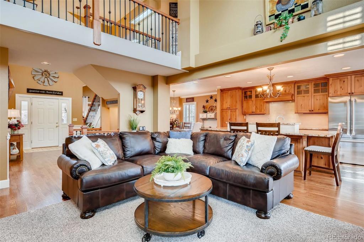
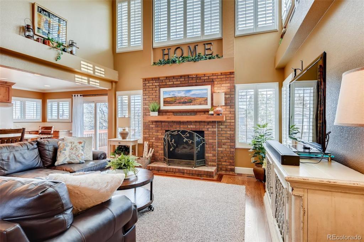
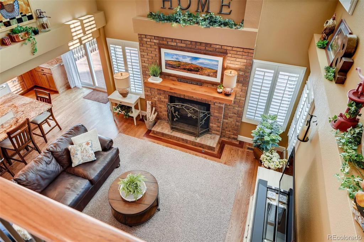
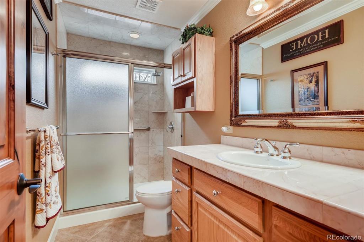
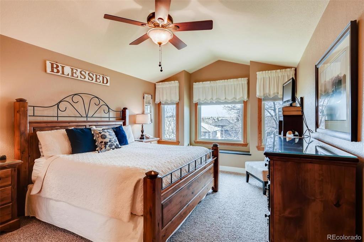
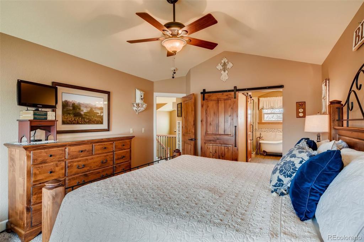
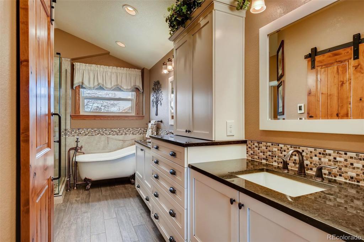
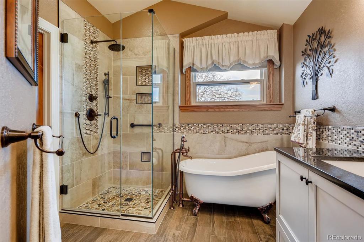
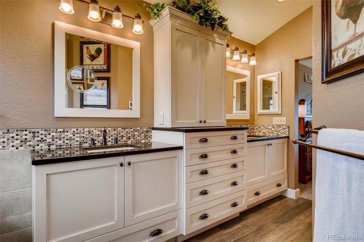
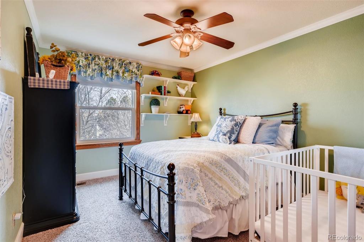
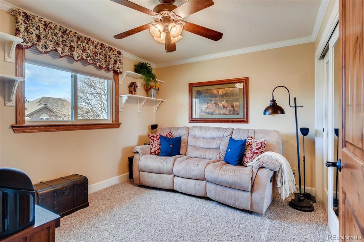
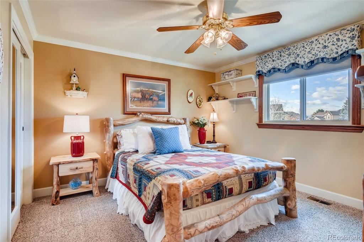
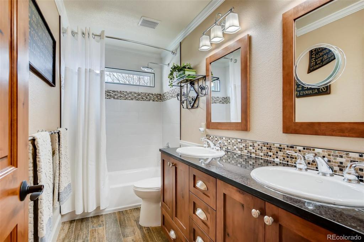
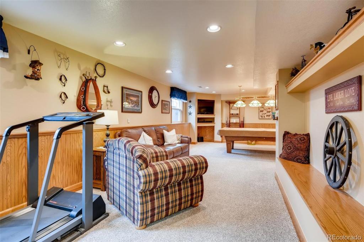
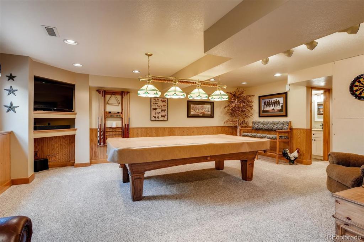
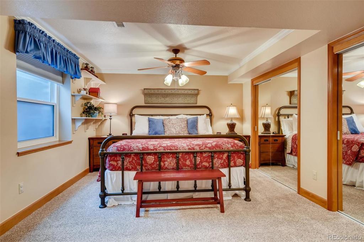
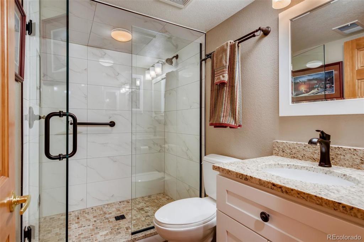
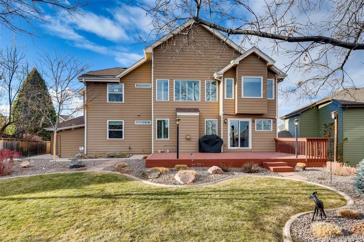
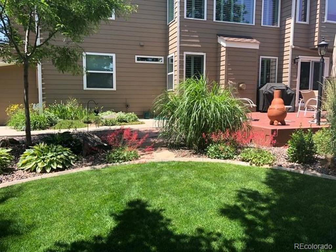
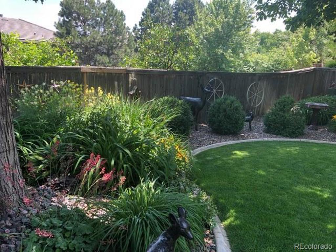
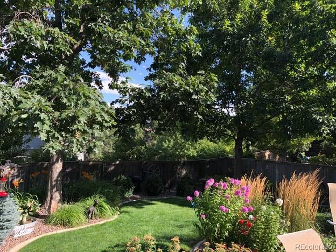
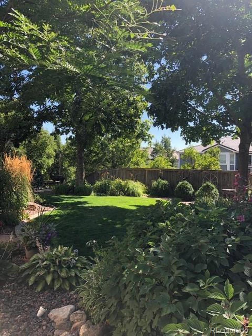
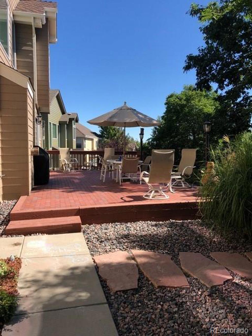


 Menu
Menu


