9406 Sand Hill Place
Highlands Ranch, CO 80126 — Douglas county
Price
$615,000
Sqft
4980.00 SqFt
Baths
5
Beds
5
Description
Back on the market at a reduced price - Buyers unable to obtain financing. Full Walkthrough video at: https://youtu.be/y7gp5sANRDw Professionally cleaned and ready for new owners. Quick possession is available. Amazing opportunity to own in the heart of Highlands Ranch. This 5 bedroom home is ready for you. Beautiful tile accent floors greet you on the main floor leading into the eat-in kitchen with granite tile, breakfast bar, and central island. Step through the sliding glass door out onto a large patio overlooking the large fenced yard. The main floor has a living room, dining room, family room, laundry, + a bedroom and 1/2 bath. Upstairs is a loft plus 4 bedrooms and 4 full baths. The basement is unfinished except for a full bathroom. Brand new exterior paint and a 4-year-old roof show off this house on a corner lot. Other updates include: Vivint Security System, newer interior paint and woodwork, refinished doors, Whole house humidifier (<1 yr), New water softener (,1yr), 98% High-efficiency furnace and AC 2015, New Windows - double pane, argon filled, UV coated (5 yrs.), Newer 80-gallon water heater (5yrs)
Property Level and Sizes
SqFt Lot
12415.00
Lot Features
Breakfast Nook, Five Piece Bath, Granite Counters, Heated Basement, Kitchen Island, Master Suite, Pantry, Smoke Free, Tile Counters, Utility Sink, Vaulted Ceiling(s), Walk-In Closet(s)
Lot Size
0.28
Foundation Details
Concrete Perimeter
Basement
Cellar,Full,Unfinished
Interior Details
Interior Features
Breakfast Nook, Five Piece Bath, Granite Counters, Heated Basement, Kitchen Island, Master Suite, Pantry, Smoke Free, Tile Counters, Utility Sink, Vaulted Ceiling(s), Walk-In Closet(s)
Appliances
Cooktop, Dishwasher, Disposal, Double Oven, Microwave, Oven, Refrigerator, Water Softener
Laundry Features
In Unit
Electric
Central Air
Flooring
Carpet, Tile, Wood
Cooling
Central Air
Heating
Forced Air, Natural Gas
Fireplaces Features
Family Room, Gas, Gas Log
Utilities
Cable Available
Exterior Details
Features
Private Yard, Rain Gutters
Patio Porch Features
Front Porch,Patio
Land Details
PPA
2142857.14
Road Responsibility
Public Maintained Road
Road Surface Type
Paved
Garage & Parking
Parking Spaces
1
Parking Features
Concrete, Garage
Exterior Construction
Roof
Composition
Construction Materials
Frame, Wood Siding
Architectural Style
Traditional
Exterior Features
Private Yard, Rain Gutters
Window Features
Double Pane Windows, Skylight(s)
Security Features
Smart Security System,Smoke Detector(s)
Builder Source
Public Records
Financial Details
PSF Total
$120.48
PSF Finished All
$190.96
PSF Finished
$180.72
PSF Above Grade
$180.72
Previous Year Tax
3618.00
Year Tax
2018
Primary HOA Management Type
Professionally Managed
Primary HOA Name
Highlands Ranch Community Assocation
Primary HOA Phone
303-791-8958
Primary HOA Website
https://hrcaonline.org/
Primary HOA Amenities
Clubhouse,Fitness Center,Pool,Sauna,Spa/Hot Tub,Tennis Court(s),Trail(s)
Primary HOA Fees Included
Maintenance Grounds
Primary HOA Fees
152.00
Primary HOA Fees Frequency
Quarterly
Primary HOA Fees Total Annual
608.00
Location
Schools
Elementary School
Fox Creek
Middle School
Cresthill
High School
Highlands Ranch
Walk Score®
Contact me about this property
James T. Wanzeck
RE/MAX Professionals
6020 Greenwood Plaza Boulevard
Greenwood Village, CO 80111, USA
6020 Greenwood Plaza Boulevard
Greenwood Village, CO 80111, USA
- (303) 887-1600 (Mobile)
- Invitation Code: masters
- jim@jimwanzeck.com
- https://JimWanzeck.com
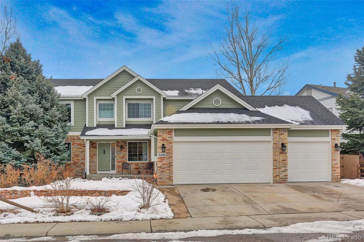
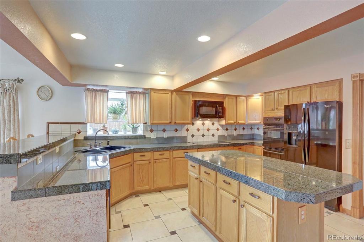
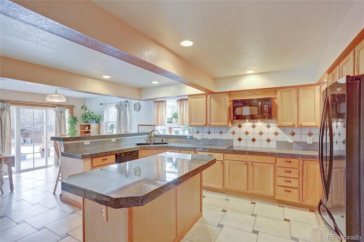
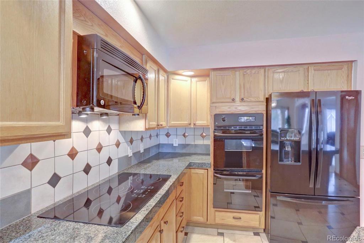
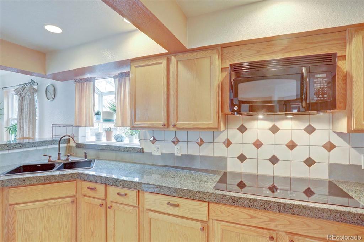
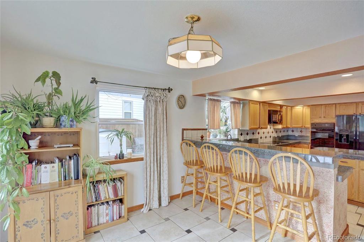
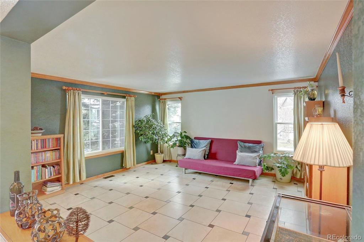
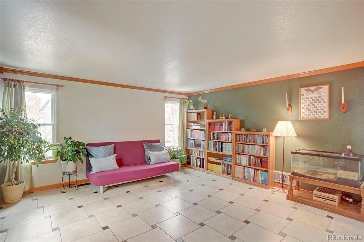
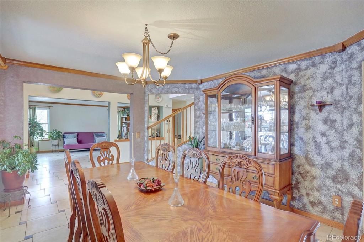
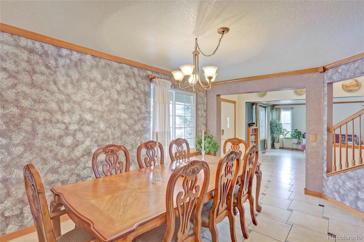
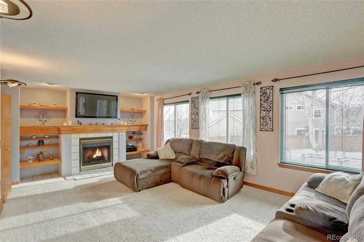
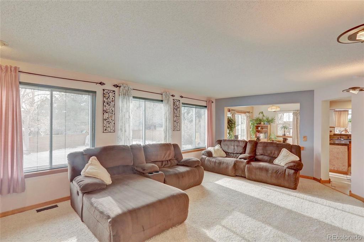
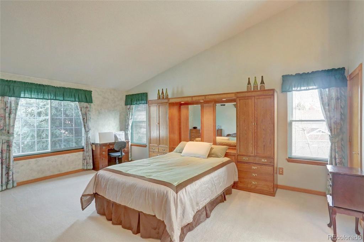
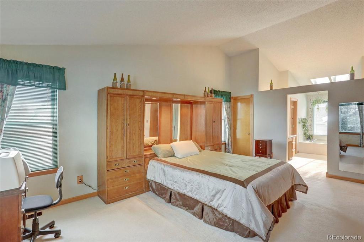
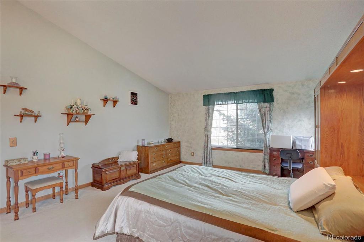
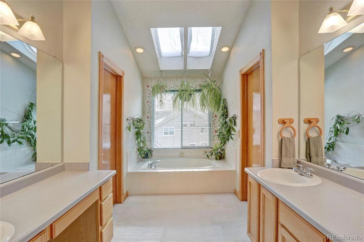
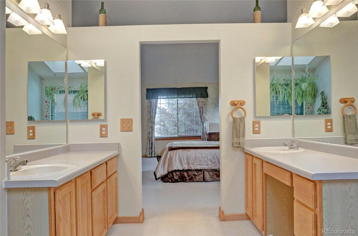
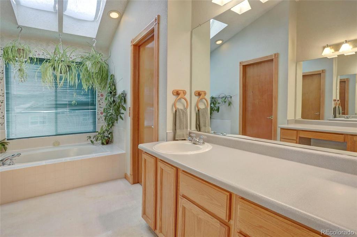
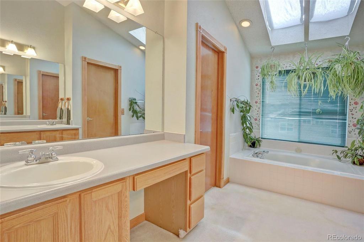
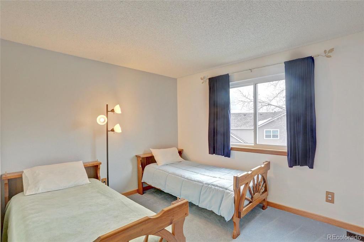
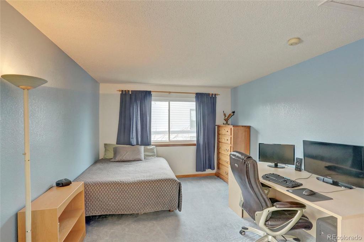
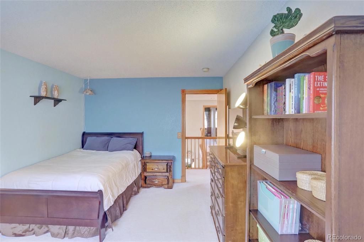
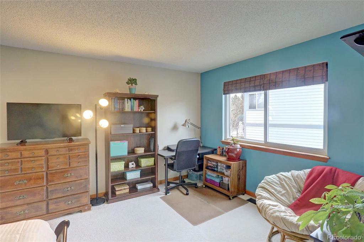
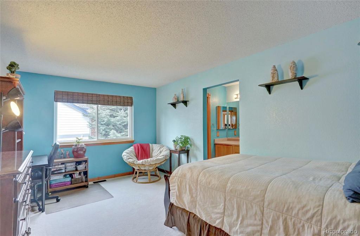
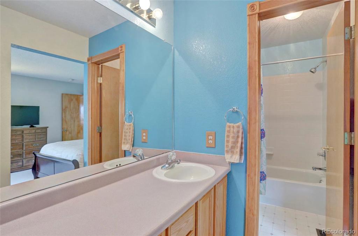
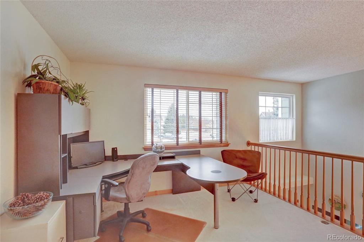
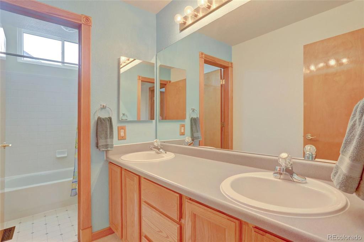
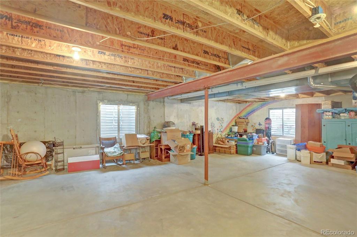
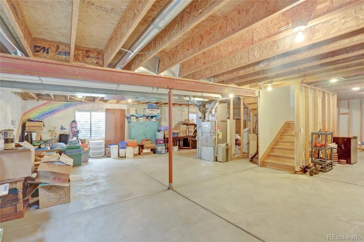
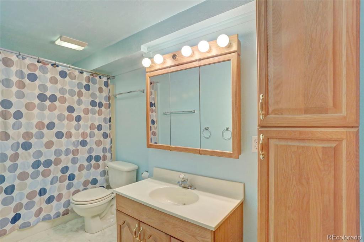
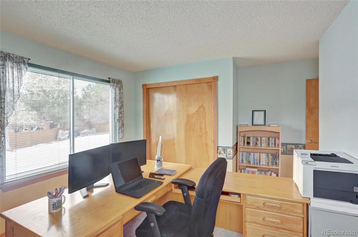
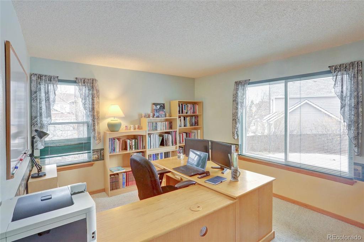
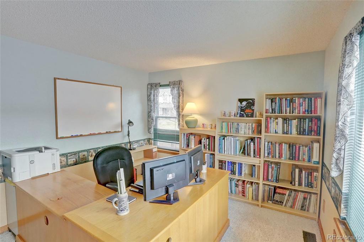
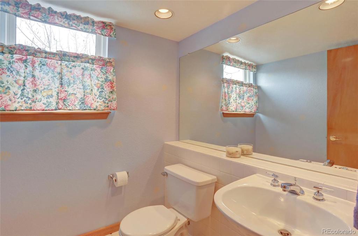
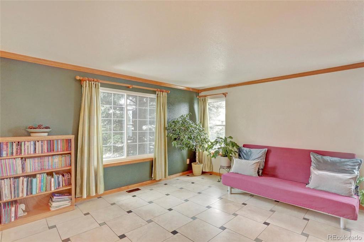
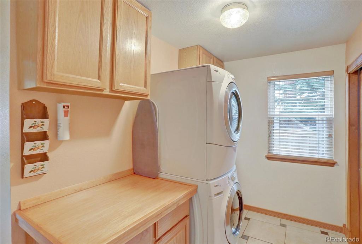
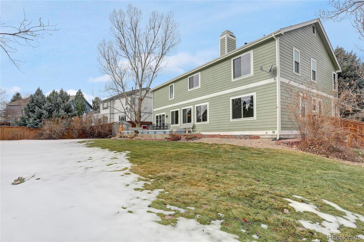
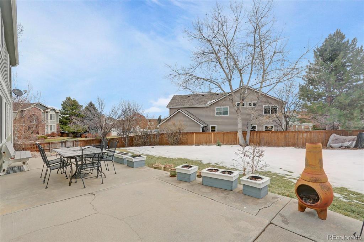
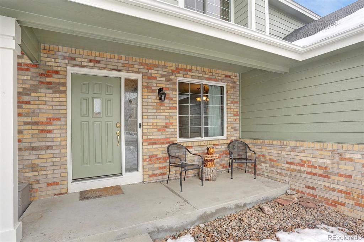


 Menu
Menu


