9194 Lark Sparrow Place
Highlands Ranch, CO 80126 — Douglas county
Price
$625,000
Sqft
3893.00 SqFt
Baths
4
Beds
5
Description
Welcome Home to this gorgeous bright and sunny home located at the end of a cul-de-sac with a 3 car attached garage! As you enter the home, the large living room and dining room pull you in with the bright paint, vaulted ceilings and gorgeous Acacia wood floors. The kitchen has been beautifully updated with tile back-splash, granite counter-tops and a gas cooktop. The built-in oven and microwave allow for more counter space and the walk-in pantry is a dream! A few steps down from the kitchen brings you into the warm and inviting family room, large enough for all of your furniture, with a gas fireplace and built-in bookshelves. The main level bedroom and full bath are perfect for guests! The laundry room completes the main level and features a dog door leading to a dog run. Upstairs are three bedrooms - the master bedroom is roomy with a huge walk in closet and updated master bath attached. The master bathroom features a large soaking tub, two sinks, a walk-in shower and stool room. The two other upper bedrooms share the full size hall bathroom. The basement is finished and includes a large family room/game room area and bedroom with a 3/4 bathroom. Plenty of storage complete the basement level. You will enjoy the backyard and deck all summer long! It is on the south side of the home and as it's on the end of a cul-de-sac, you will have tons of room to play, garden, or cook out. This home really has it all! Don't miss it!
Property Level and Sizes
SqFt Lot
9235.00
Lot Features
Ceiling Fan(s), Eat-in Kitchen, Entrance Foyer, Five Piece Bath, Granite Counters, Kitchen Island, Primary Suite, Open Floorplan, Pantry, Radon Mitigation System, Smoke Free
Lot Size
0.21
Basement
Finished
Interior Details
Interior Features
Ceiling Fan(s), Eat-in Kitchen, Entrance Foyer, Five Piece Bath, Granite Counters, Kitchen Island, Primary Suite, Open Floorplan, Pantry, Radon Mitigation System, Smoke Free
Appliances
Cooktop, Dishwasher, Disposal, Microwave, Refrigerator, Self Cleaning Oven
Laundry Features
In Unit
Electric
Central Air
Flooring
Carpet, Tile, Wood
Cooling
Central Air
Heating
Forced Air
Fireplaces Features
Family Room, Gas Log
Utilities
Cable Available, Electricity Connected, Internet Access (Wired)
Exterior Details
Features
Dog Run, Private Yard
Patio Porch Features
Patio
Water
Public
Sewer
Public Sewer
Land Details
PPA
2952380.95
Road Frontage Type
Public Road
Road Responsibility
Public Maintained Road
Road Surface Type
Paved
Garage & Parking
Parking Spaces
1
Parking Features
Concrete
Exterior Construction
Roof
Composition
Construction Materials
Frame
Architectural Style
Contemporary
Exterior Features
Dog Run, Private Yard
Window Features
Double Pane Windows, Window Coverings
Security Features
Carbon Monoxide Detector(s),Radon Detector
Builder Name 2
US Home
Builder Source
Public Records
Financial Details
PSF Total
$159.26
PSF Finished
$161.46
PSF Above Grade
$214.90
Previous Year Tax
3420.00
Year Tax
2018
Primary HOA Management Type
Professionally Managed
Primary HOA Name
HRCA
Primary HOA Phone
303-791-2500
Primary HOA Amenities
Clubhouse,Fitness Center,Pool,Spa/Hot Tub,Tennis Court(s),Trail(s)
Primary HOA Fees Included
Maintenance Grounds, Trash
Primary HOA Fees
152.00
Primary HOA Fees Frequency
Quarterly
Primary HOA Fees Total Annual
608.00
Location
Schools
Elementary School
Fox Creek
Middle School
Cresthill
High School
Highlands Ranch
Walk Score®
Contact me about this property
James T. Wanzeck
RE/MAX Professionals
6020 Greenwood Plaza Boulevard
Greenwood Village, CO 80111, USA
6020 Greenwood Plaza Boulevard
Greenwood Village, CO 80111, USA
- (303) 887-1600 (Mobile)
- Invitation Code: masters
- jim@jimwanzeck.com
- https://JimWanzeck.com
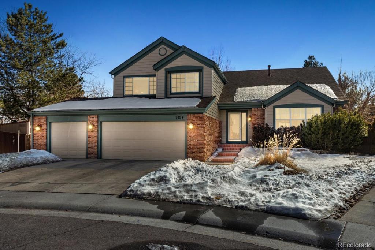
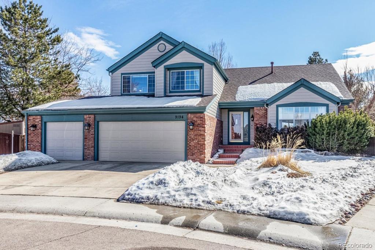
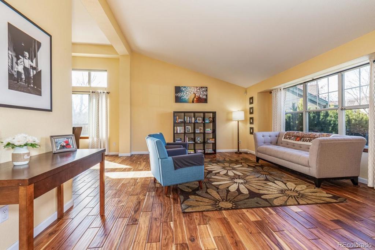
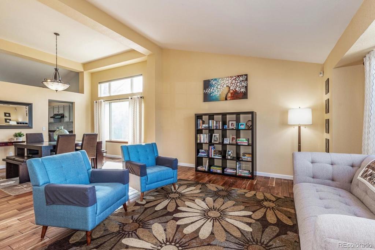
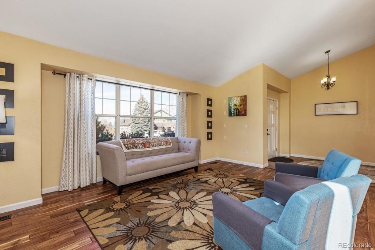
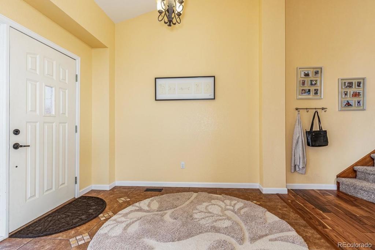
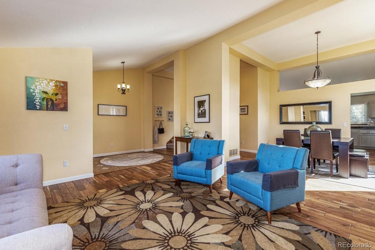
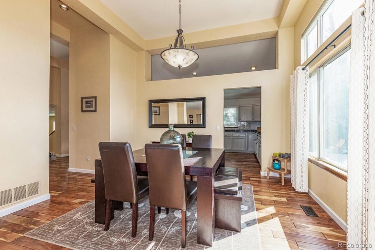
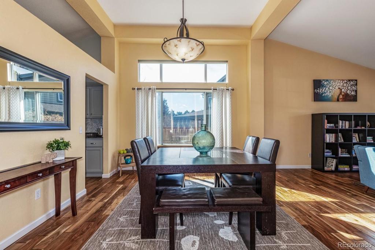
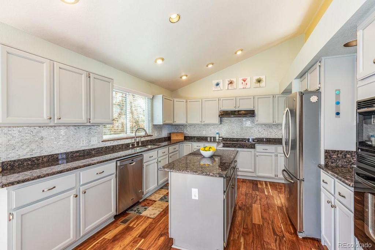
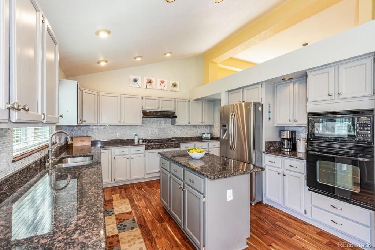
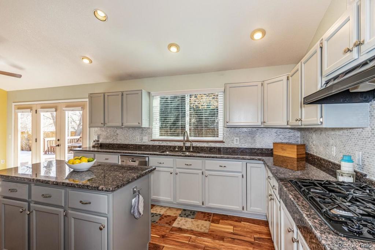
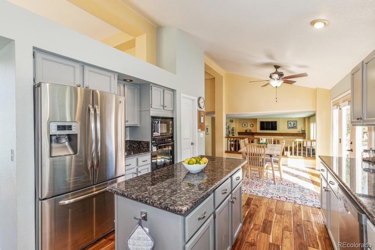
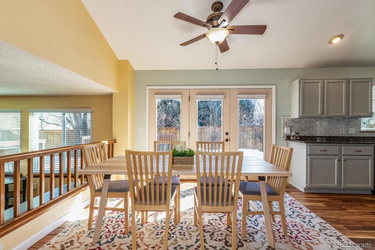
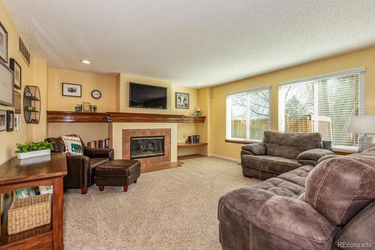
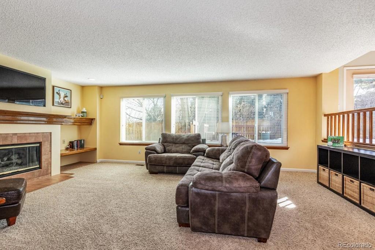
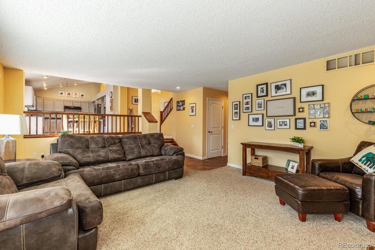
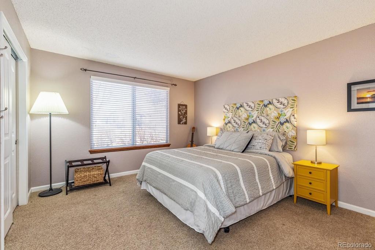
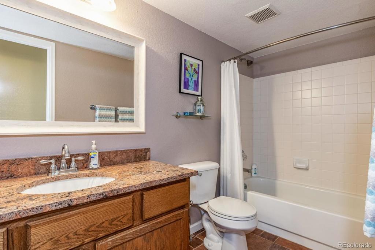
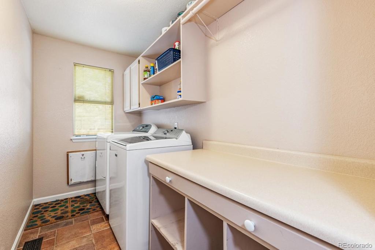
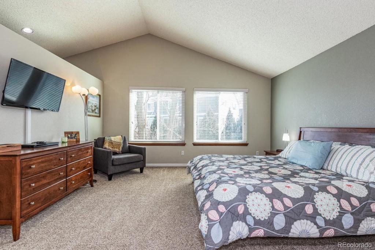
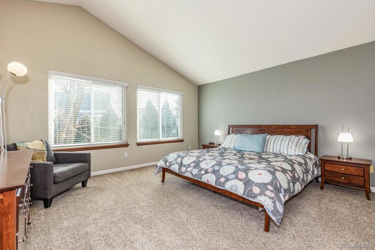
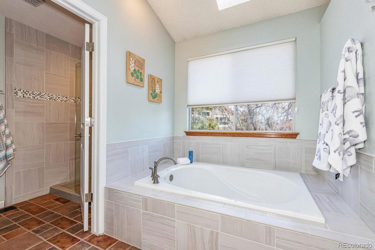
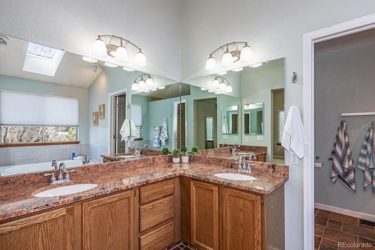
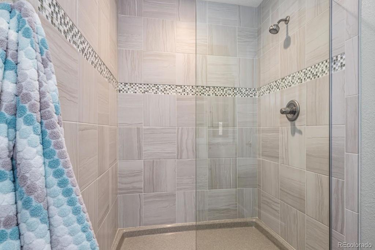
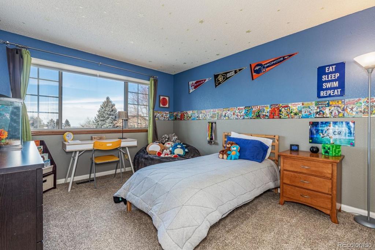
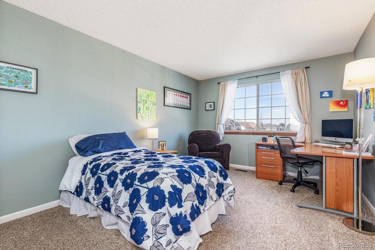
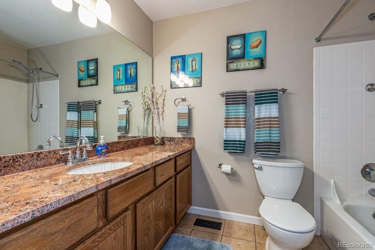
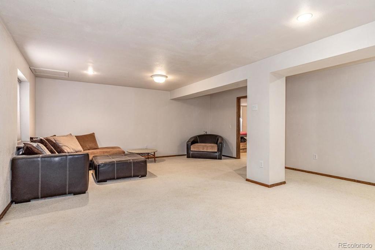
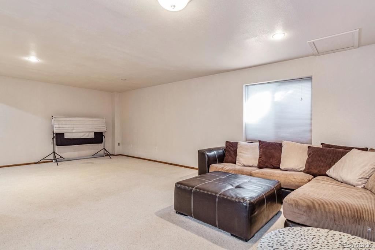
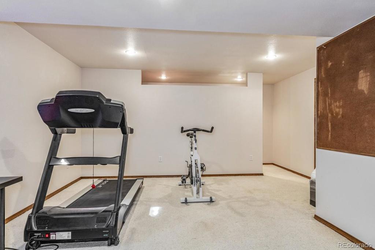
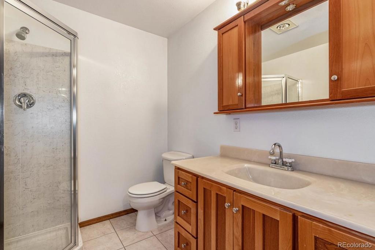
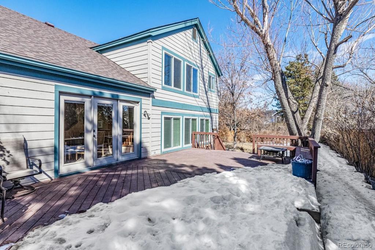
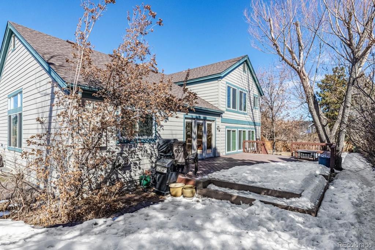
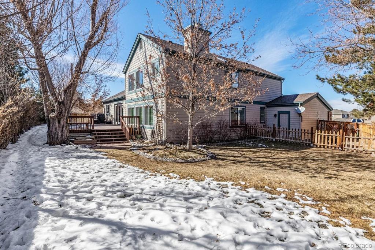
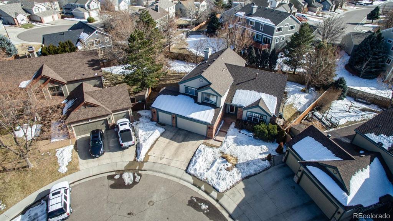
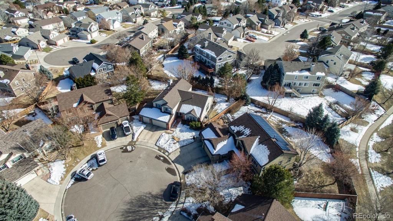
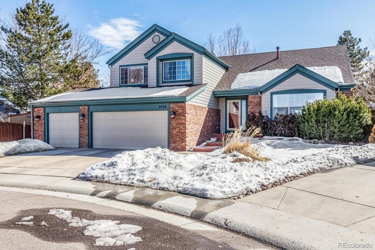


 Menu
Menu


