8680 Forrest Drive
Highlands Ranch, CO 80126 — Douglas county
Price
$719,900
Sqft
4797.00 SqFt
Baths
5
Beds
6
Description
This wonderful Sanford home has been meticulously maintained by one owner! The front door opens into the two story entry with clerestory windows, living room, formal dining room and a remodeled kitchen with matte black SS Kitchen Aid appliances, including double ovens, and quartz countertops. Family room with gas fireplace is off the kitchen breakfast bar. A large office with built-ins, which can be used as a main floor bedroom complete with a closet, and a remodeled 3/4 bath as well as a laundry/mud room complete the main floor. The upper level has a large master suite with a 5 pc bath, walk-in closet, and views. Also, a bedroom with en suite bathroom, plus two more bedrooms with a jack and jill bath. The walkout basement has a billiards room, expansive family room, bedroom, bathroom, and abundant storage. Walk to Cougar Run Park, nearby schools, Whole Foods and more. With a 3 car garage, newer systems and roof, this beautiful home in a sought after Highgate is perfectly move-in ready!
Property Level and Sizes
SqFt Lot
8189.00
Lot Features
Master Suite, Breakfast Nook, Eat-in Kitchen, Entrance Foyer, Five Piece Bath, Jack & Jill Bath, Kitchen Island, Quartz Counters, Radon Mitigation System, Walk-In Closet(s)
Lot Size
0.19
Basement
Exterior Entry,None,Walk-Out Access
Interior Details
Interior Features
Master Suite, Breakfast Nook, Eat-in Kitchen, Entrance Foyer, Five Piece Bath, Jack & Jill Bath, Kitchen Island, Quartz Counters, Radon Mitigation System, Walk-In Closet(s)
Appliances
Convection Oven, Cooktop, Dishwasher, Disposal, Double Oven, Dryer, Microwave, Range Hood, Refrigerator, Water Softener
Laundry Features
In Unit
Electric
Central Air
Flooring
Carpet, Laminate, Tile, Wood
Cooling
Central Air
Heating
Forced Air, Natural Gas
Fireplaces Features
Family Room, Gas, Gas Log
Exterior Details
Features
Lighting, Private Yard
Patio Porch Features
Covered,Front Porch
Water
Public
Sewer
Public Sewer
Land Details
PPA
3757368.42
Road Surface Type
Paved
Garage & Parking
Parking Spaces
1
Parking Features
Garage
Exterior Construction
Roof
Composition
Construction Materials
Brick, Frame, Wood Siding
Architectural Style
Traditional
Exterior Features
Lighting, Private Yard
Security Features
Smoke Detector(s)
Builder Name 1
Sanford Homes
Builder Source
Appraiser
Financial Details
PSF Total
$148.82
PSF Finished All
$156.69
PSF Finished
$156.69
PSF Above Grade
$224.07
Previous Year Tax
3757.00
Year Tax
2018
Primary HOA Management Type
Professionally Managed
Primary HOA Name
HRCA
Primary HOA Phone
303-471-8958
Primary HOA Website
http://hrcaonline.org
Primary HOA Amenities
Fitness Center,Pool,Spa/Hot Tub,Tennis Court(s),Trail(s)
Primary HOA Fees Included
Maintenance Grounds
Primary HOA Fees
152.00
Primary HOA Fees Frequency
Quarterly
Primary HOA Fees Total Annual
608.00
Location
Schools
Elementary School
Cougar Run
Middle School
Cresthill
High School
Highlands Ranch
Walk Score®
Contact me about this property
James T. Wanzeck
RE/MAX Professionals
6020 Greenwood Plaza Boulevard
Greenwood Village, CO 80111, USA
6020 Greenwood Plaza Boulevard
Greenwood Village, CO 80111, USA
- (303) 887-1600 (Mobile)
- Invitation Code: masters
- jim@jimwanzeck.com
- https://JimWanzeck.com
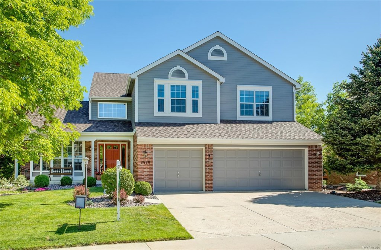
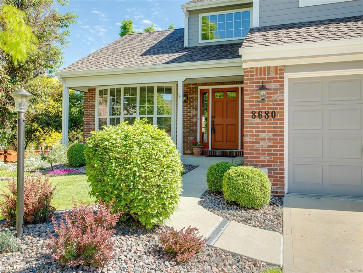
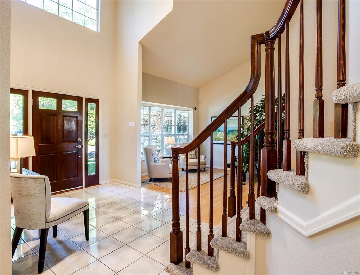
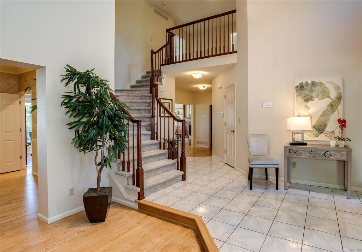
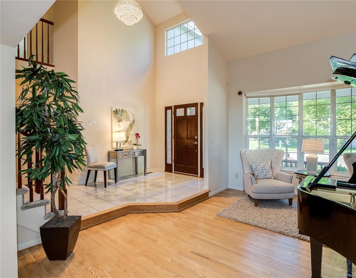
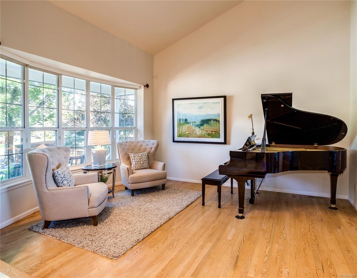
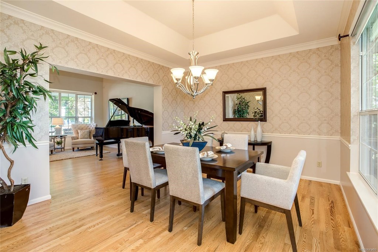
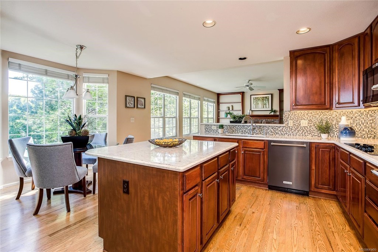
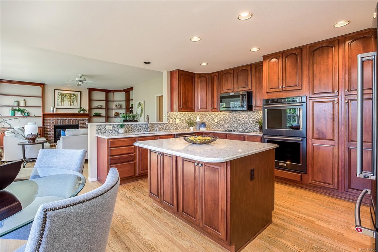
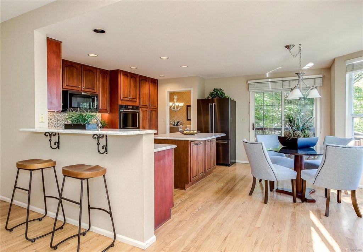
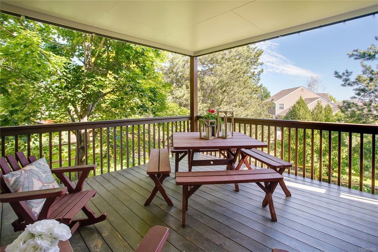
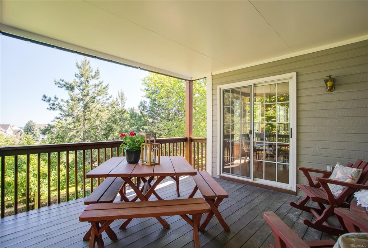
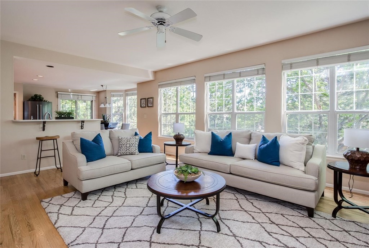
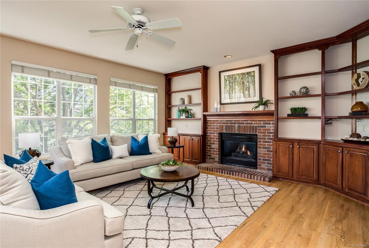
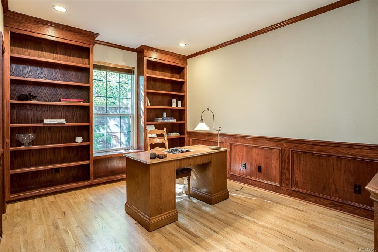
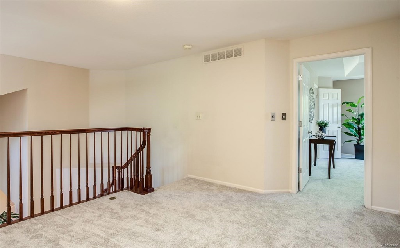
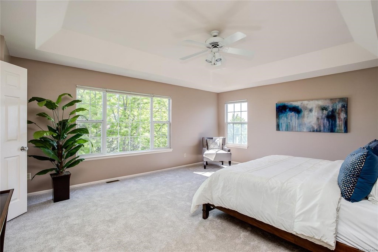
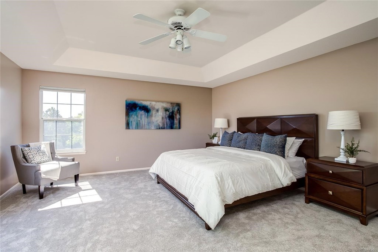
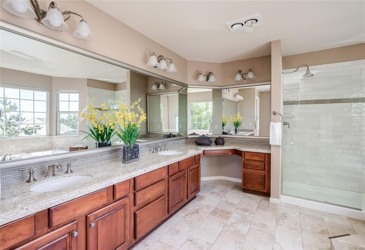
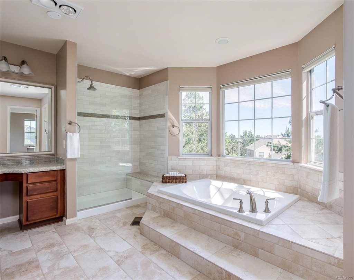
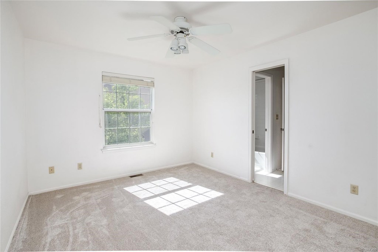
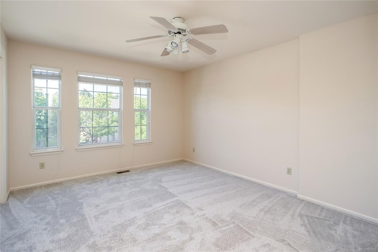
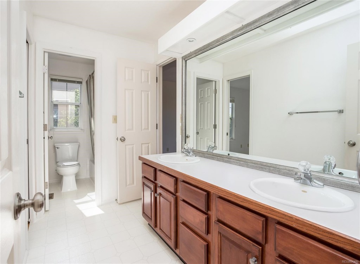
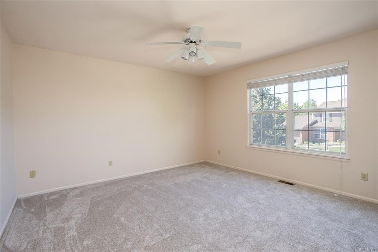
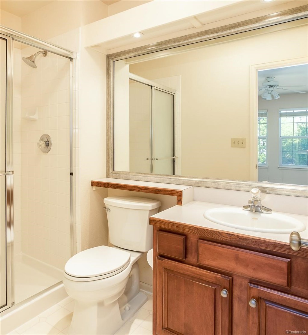
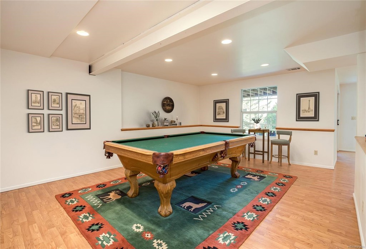
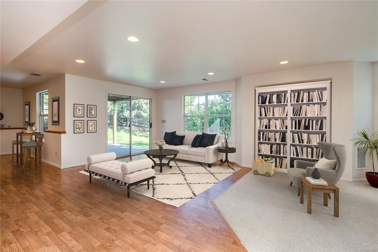
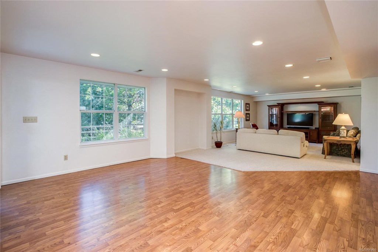
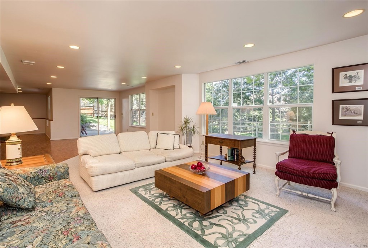
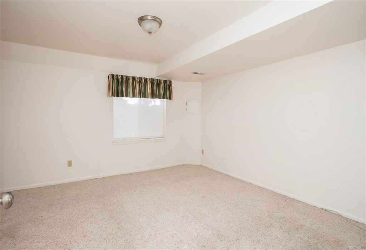
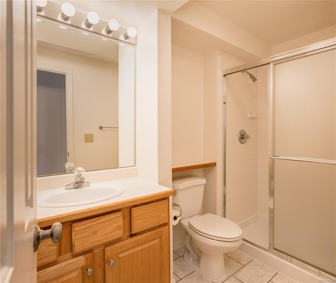
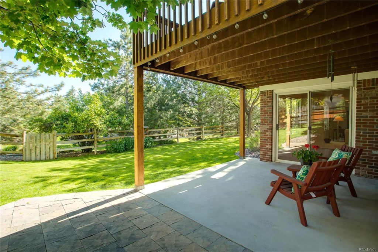
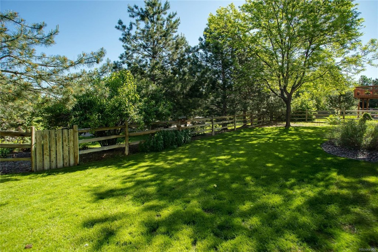
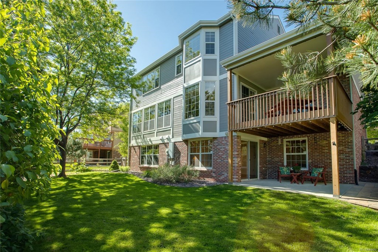
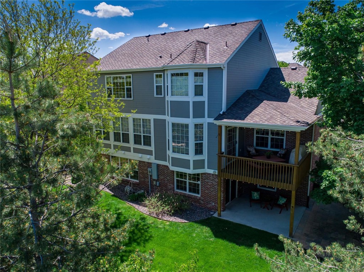
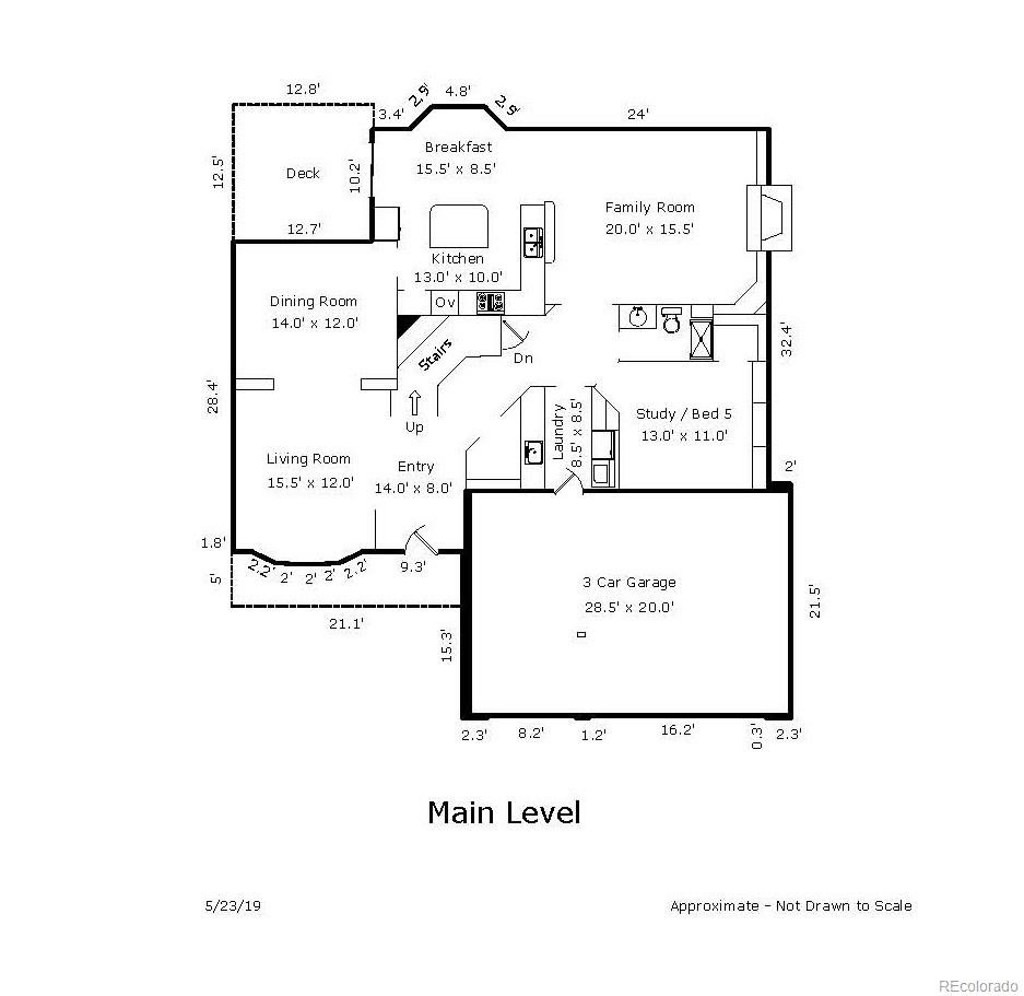
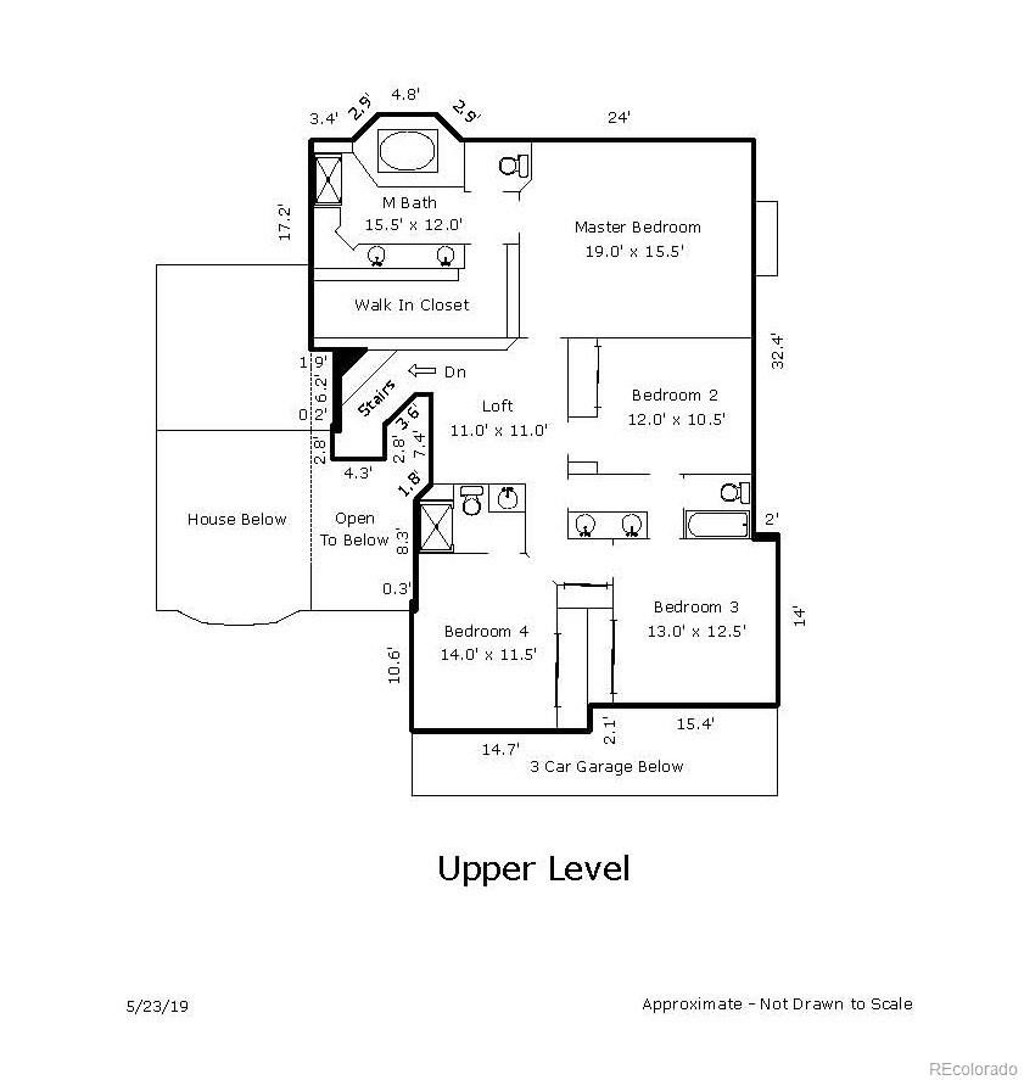
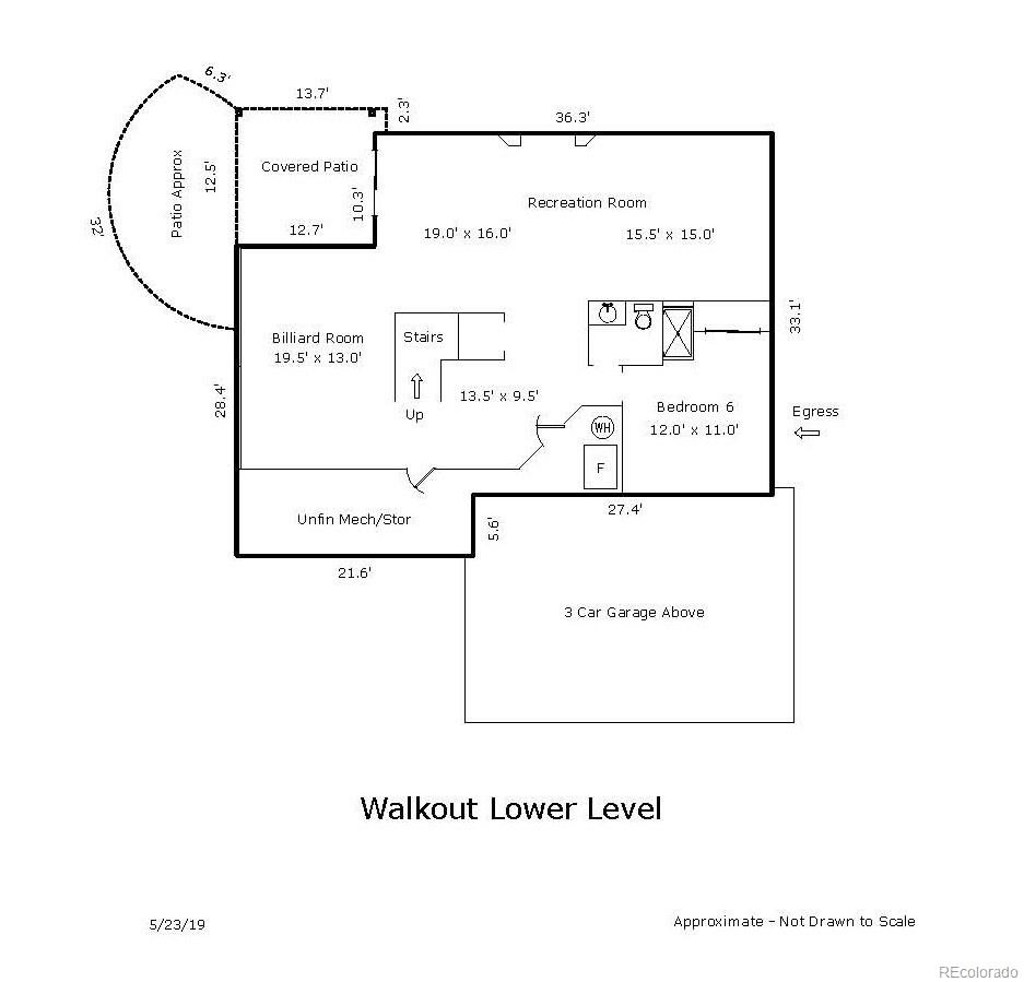
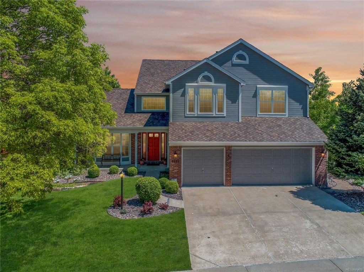


 Menu
Menu


