8664 Maplewood Drive
Highlands Ranch, CO 80126 — Douglas county
Price
$675,000
Sqft
4570.00 SqFt
Baths
5
Beds
5
Description
Spectacular Highlands Ranch home with killer mountain views of the south front range, including Pike's Peak and Mt. Evans!! Adjacent to open space. Huge picturesque windows throughout bring an abundance of natural light and great scenery into every room. Sellers spared no expense on interior upgrades for this extraordinary open concept home. Enviable custom chef's kitchen is perfect for entertaining and cooking in true posh style. Beautiful quartz counter tops, gorgeous stainless appliances including French door refrigerator, double ovens and a rare two-door under-counter refrigerator providing easy access to condiments and refreshments! Soft close cabinetry. Huge center island with gas cook top! So much space for everyone to dine around a huge kitchen table, plus at the counter bar top! Enormous pantry for all your cooking and storage needs. This kitchen truly has it all! This amazing kitchen flows right into the impressive family room with cascading vaulted ceilings and beautiful brick fire place. Main floor bedroom is perfect for a secondary master suite across from full bathroom. Main floor also has a formal living room and two offices! Pristine hardwood floors and new carpet. Upstairs you will find an incredible master suite! Spacious room can accommodate all your furnishings quite comfortably. Enjoy your morning coffee outside from your private balcony. Magnificent master closet. 5 piece bath with a soaker tub and perfect shower. Two more roomy upstairs bedrooms adjacent to their own bathrooms. Finished basement has another bedroom, full bath, rec room and a very large laundry room with utility sink! Great curb appeal, with a big front yard and mature trees. Front deck and covered patio all with great views! 3 car garage. Prime location near C-470, restaurants, shopping, trails, parks and more!! *dual water heaters *dual furnaces*dual air conditioners*water softener*water de-chlorinator* Showings start Saturday morning!! Hurry on this fabulous opportunity!
Property Level and Sizes
SqFt Lot
10324.00
Lot Features
Breakfast Nook, Ceiling Fan(s), Eat-in Kitchen, Five Piece Bath, Jet Action Tub, Kitchen Island, Primary Suite, Open Floorplan, Pantry, Quartz Counters, Utility Sink, Vaulted Ceiling(s), Walk-In Closet(s)
Lot Size
0.24
Basement
Finished, Interior Entry, Partial
Interior Details
Interior Features
Breakfast Nook, Ceiling Fan(s), Eat-in Kitchen, Five Piece Bath, Jet Action Tub, Kitchen Island, Primary Suite, Open Floorplan, Pantry, Quartz Counters, Utility Sink, Vaulted Ceiling(s), Walk-In Closet(s)
Appliances
Convection Oven, Cooktop, Dishwasher, Disposal, Double Oven, Gas Water Heater, Microwave, Refrigerator, Water Softener
Electric
Central Air
Flooring
Carpet, Tile, Wood
Cooling
Central Air
Heating
Forced Air, Natural Gas
Fireplaces Features
Family Room, Gas, Gas Log
Utilities
Cable Available, Electricity Connected, Natural Gas Connected
Exterior Details
Features
Balcony, Garden, Private Yard
Lot View
Mountain(s)
Water
Public
Sewer
Public Sewer
Land Details
Road Frontage Type
Public
Road Responsibility
Public Maintained Road
Road Surface Type
Paved
Garage & Parking
Parking Features
Exterior Access Door, Lighted
Exterior Construction
Roof
Composition
Construction Materials
Brick, Frame, Wood Siding
Exterior Features
Balcony, Garden, Private Yard
Window Features
Skylight(s)
Builder Source
Appraiser
Financial Details
Previous Year Tax
3514.00
Year Tax
2018
Primary HOA Name
HRCA
Primary HOA Phone
303-791-8958
Primary HOA Amenities
Clubhouse, Fitness Center, Pool, Spa/Hot Tub, Tennis Court(s), Trail(s)
Primary HOA Fees
148.00
Primary HOA Fees Frequency
Quarterly
Location
Schools
Elementary School
Sand Creek
Middle School
Mountain Ridge
High School
Mountain Vista
Walk Score®
Contact me about this property
James T. Wanzeck
RE/MAX Professionals
6020 Greenwood Plaza Boulevard
Greenwood Village, CO 80111, USA
6020 Greenwood Plaza Boulevard
Greenwood Village, CO 80111, USA
- (303) 887-1600 (Mobile)
- Invitation Code: masters
- jim@jimwanzeck.com
- https://JimWanzeck.com
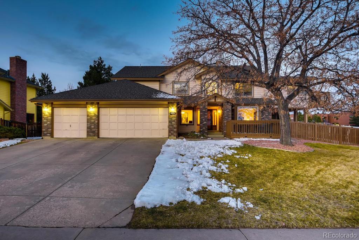
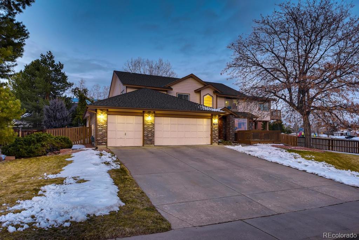
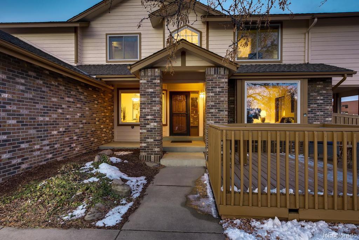
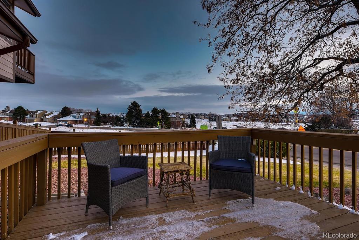
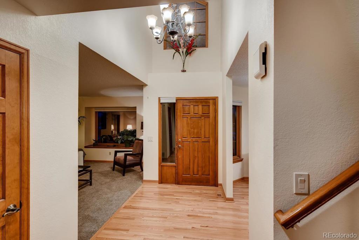
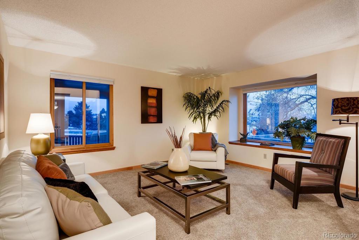
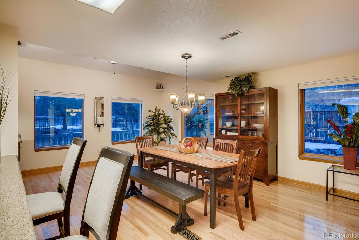
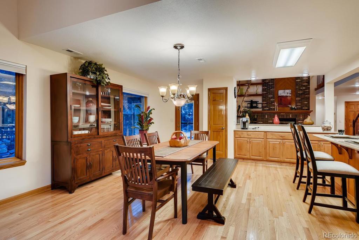
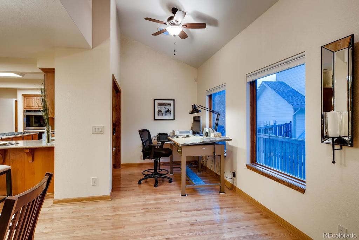
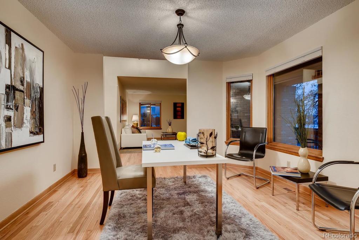
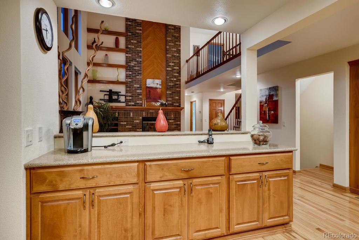
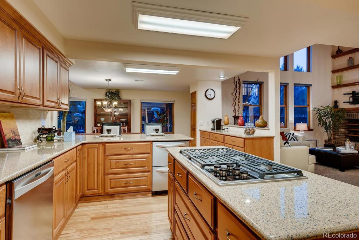
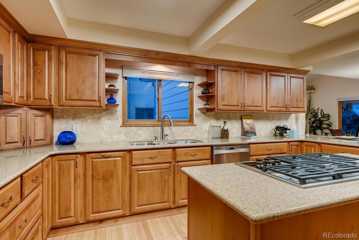
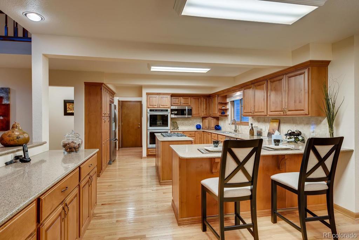
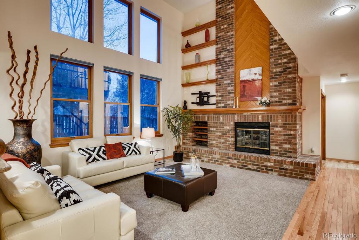
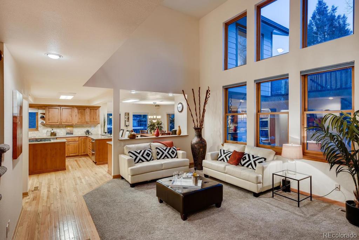
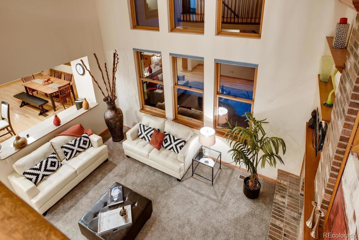
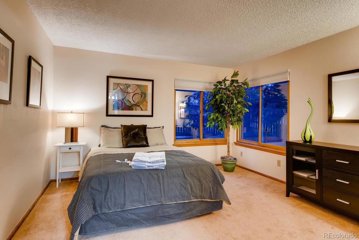
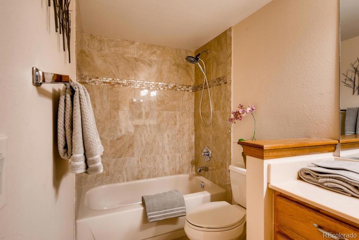
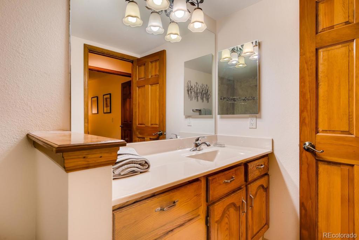
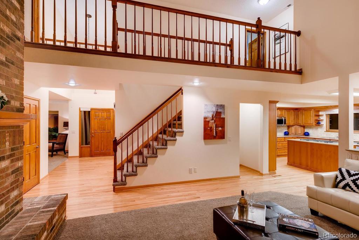
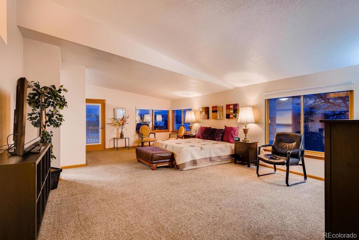
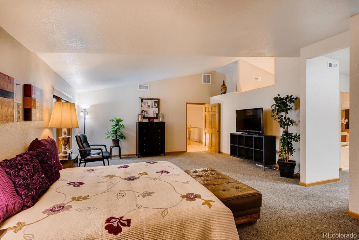
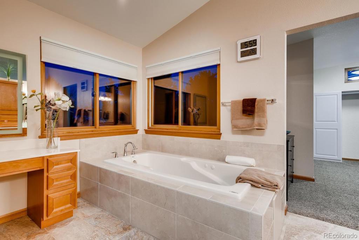
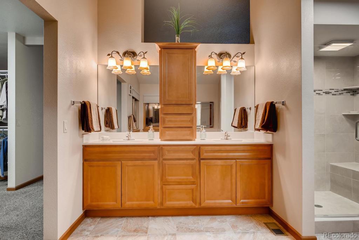
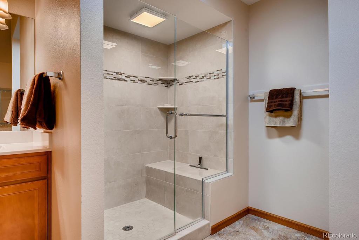
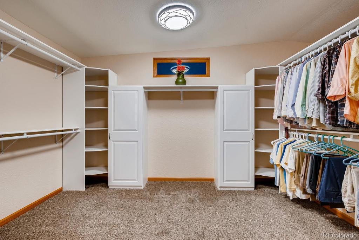
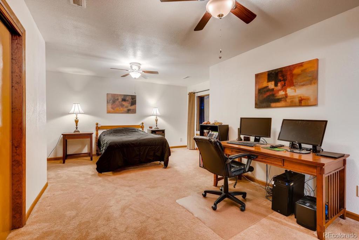
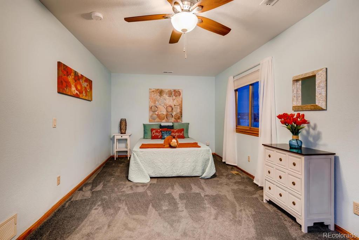
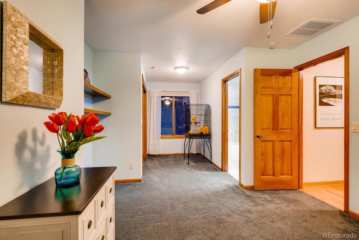
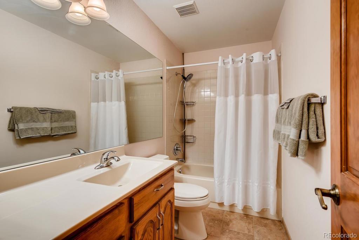
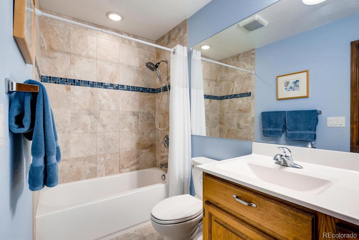
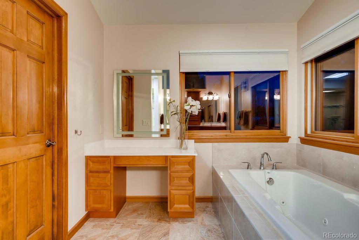
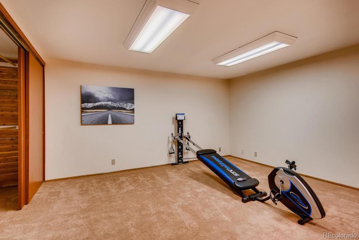
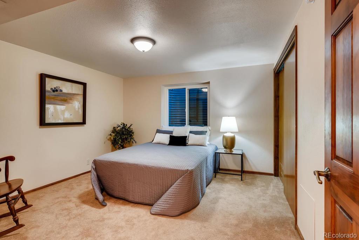
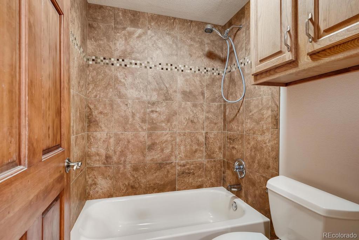
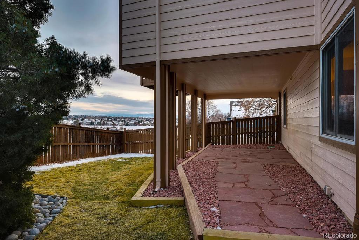
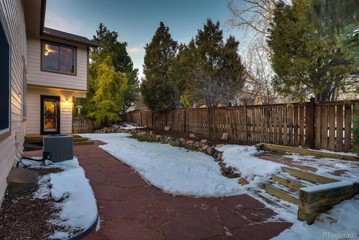
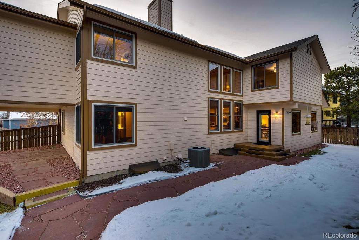
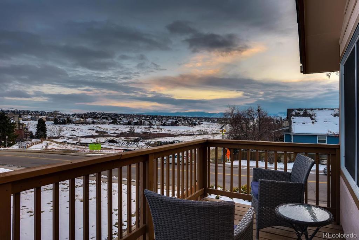


 Menu
Menu


