8455 S Wildcat Street
Highlands Ranch, CO 80126 — Douglas county
Price
$2,400
Sqft
3275.00 SqFt
Baths
0
Beds
0
Description
Welcome Home to a Light and Bright 4 bedroom/3.5 bath Beauty. Located on a quiet cul-de-sac in the desirable Northridge neighborhood of Highlands Ranch, this spacious home's main floor offers vaulted ceiling family room with hardwoods and brick hearth fireplace, formal living and dining room, updated kitchen with granite counter tops and eating area, opening out to the expansive backyard with double decks and lots of room to play. Upstairs provides Master suite, three good sized bedrooms, and full bathroom. Enjoy the finished basement with wet bar, large rec/bonus room, half bathroom, utility room with work-space, and tons of storage. Top it off with 2 car garage and a washer and dryer included. Owner pays HOA which gives Tenant access to 4 Awesome Rec Centers complete with fitness facilities, tennis courts, pools, and an abundance of activities. Trails a plenty throughout the area for outdoor fun! Excellent Douglas County schools! Easy access to highways, shopping, dining, and entertainment. **AVAILABLE IMMEDIATELY**Credit/Criminal screenings required (no recent evictions/bankruptcy) Must have credit score of 650+ and combined monthly income of 2.5-3 times monthly rent. Professional/residential references required. Sm/med dog will be considered w/ pet deposit. No Cats (unless service/assist).
Property Level and Sizes
SqFt Lot
8407.00
Lot Features
Breakfast Nook, Ceiling Fan(s), Entrance Foyer, Granite Counters, Primary Suite, Radon Mitigation System, Vaulted Ceiling(s), Walk-In Closet(s), Wet Bar
Lot Size
0.19
Basement
Finished, Partial
Common Walls
No Common Walls
Interior Details
Interior Features
Breakfast Nook, Ceiling Fan(s), Entrance Foyer, Granite Counters, Primary Suite, Radon Mitigation System, Vaulted Ceiling(s), Walk-In Closet(s), Wet Bar
Appliances
Dishwasher, Disposal, Dryer, Microwave, Oven, Range Hood, Refrigerator, Self Cleaning Oven, Washer
Laundry Features
Laundry Closet
Electric
Central Air
Flooring
Carpet, Linoleum, Wood
Cooling
Central Air
Heating
Forced Air
Exterior Details
Features
Private Yard
Land Details
Garage & Parking
Exterior Construction
Exterior Features
Private Yard
Financial Details
Year Tax
0
Primary HOA Amenities
Clubhouse, Fitness Center, Park, Playground, Pool, Tennis Court(s), Trail(s)
Primary HOA Fees
0.00
Location
Schools
Elementary School
Northridge
Middle School
Mountain Ridge
High School
Mountain Vista
Walk Score®
Contact me about this property
James T. Wanzeck
RE/MAX Professionals
6020 Greenwood Plaza Boulevard
Greenwood Village, CO 80111, USA
6020 Greenwood Plaza Boulevard
Greenwood Village, CO 80111, USA
- (303) 887-1600 (Mobile)
- Invitation Code: masters
- jim@jimwanzeck.com
- https://JimWanzeck.com
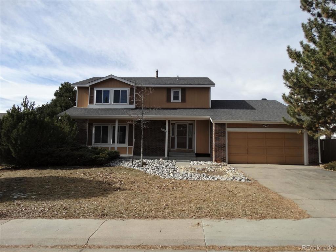
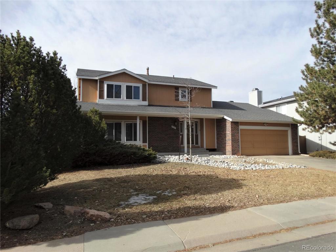
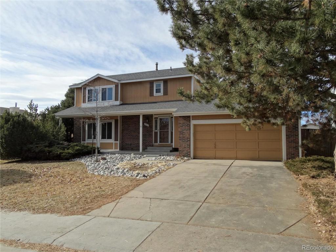
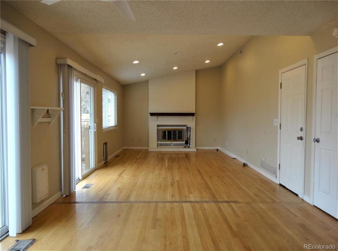
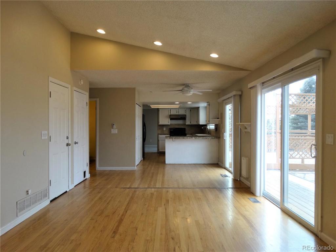
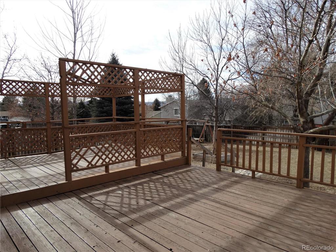
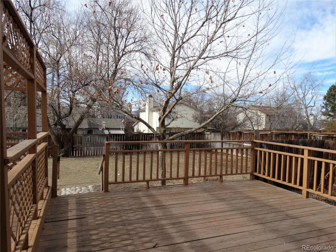
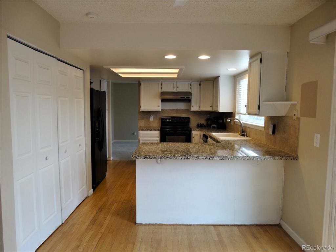
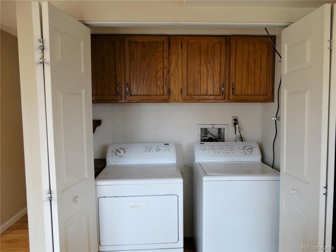
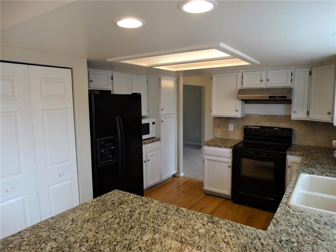
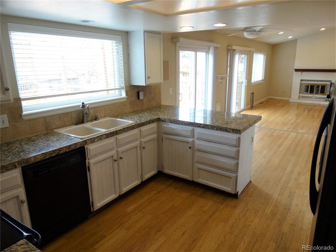
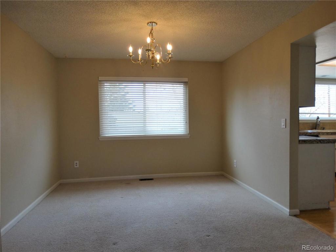
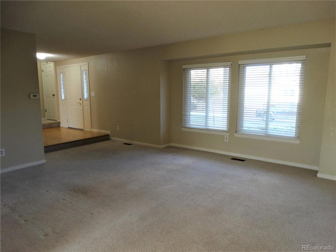
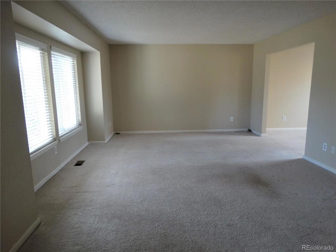
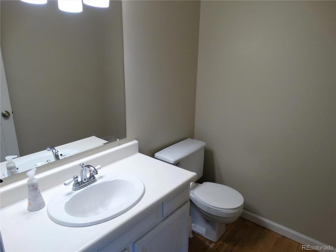
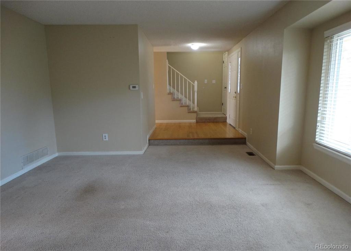
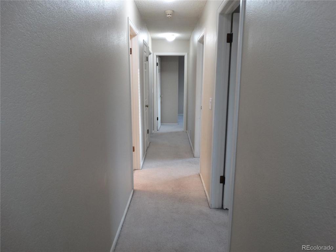
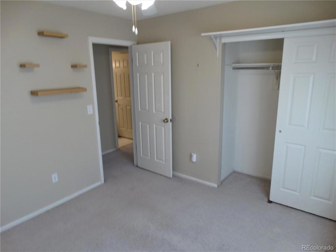
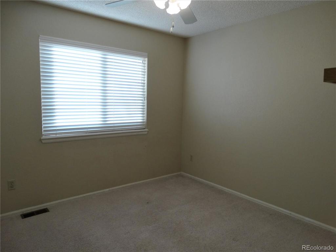
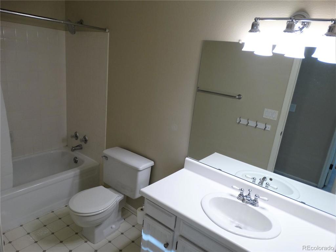
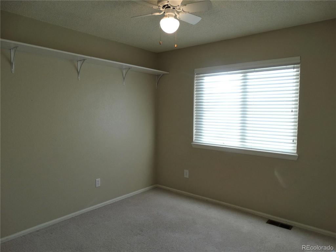
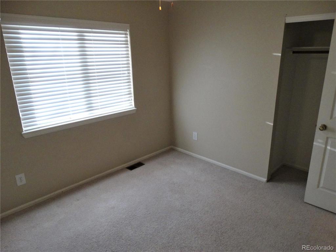
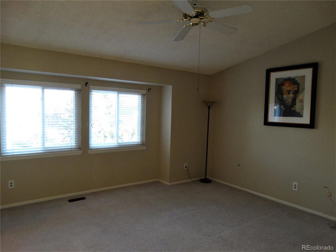
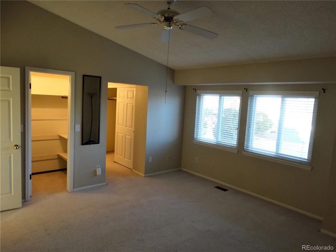
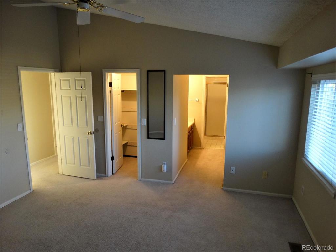
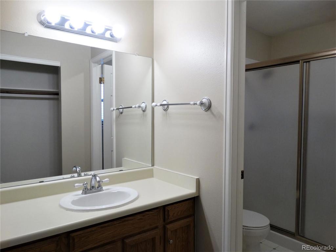
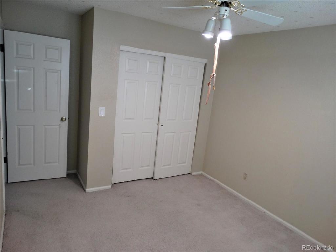
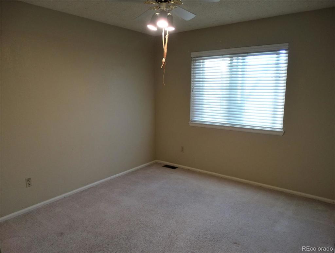
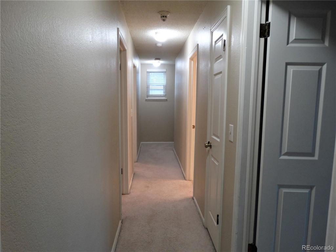
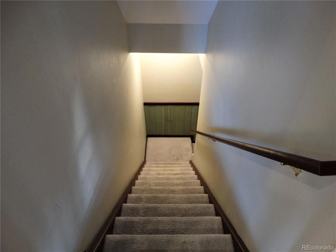
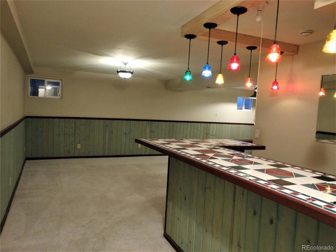
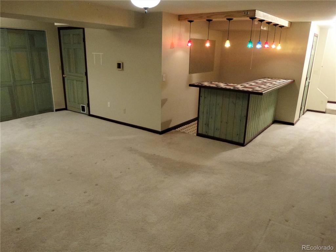
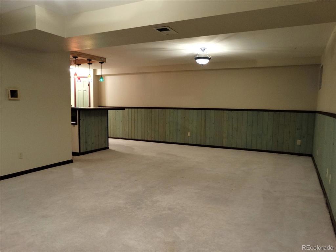
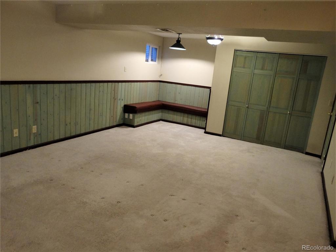
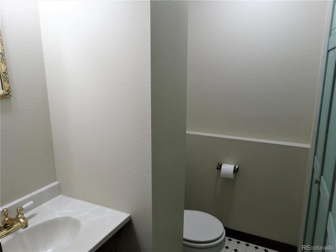
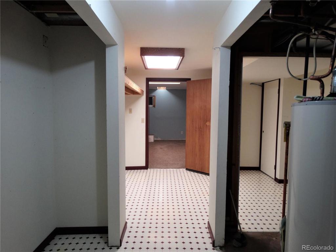
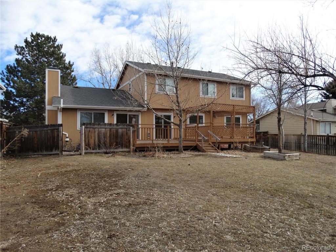
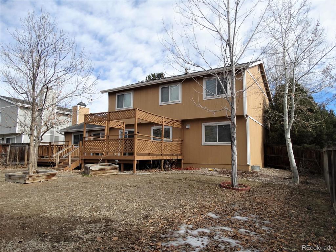
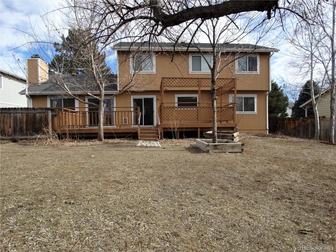


 Menu
Menu
 Schedule a Showing
Schedule a Showing

