485 Meadowleaf Lane
Highlands Ranch, CO 80126 — Douglas county
Price
$971,000
Sqft
3523.00 SqFt
Baths
4
Beds
4
Description
BUILDER MODEL HOME NOW AVAILABLE FOR SALE! This home includes a finished basement! One of the last opportunities to own a new home in Backcountry - Highland Ranch's exclusive gated neighborhood which features 8200 "Wild Acres" of Backcountry "private" open spaces with miles of natural trails. The Sundial House amenity features a pub, spa, resort style pool, fitness center, cooking demonstration Kitchen, outdoor amphitheater and a packed event calendar.This is model home is offered by Colorado Owned Berkeley Homes is building Brand New Mountain Contemporary Architecture by one of Denver's Premier and Award Winning Architectural Design Company - Goddin Sudik Architects. Three Home Plans that offer Fresh and Open Living with 10-foot ceilings and volume. Great indoor outdoor connectivity on the main level and this home is on a walk-out homesite. All Model Home Furnishings and Accessories are Available for an additional $25,000.
Property Level and Sizes
SqFt Lot
6101.00
Lot Features
Kitchen Island, Open Floorplan, Pantry, Quartz Counters, Walk-In Closet(s), Wired for Data
Lot Size
0.14
Foundation Details
Structural
Basement
Exterior Entry,Finished,Full,Sump Pump,Walk-Out Access
Base Ceiling Height
8'9"
Interior Details
Interior Features
Kitchen Island, Open Floorplan, Pantry, Quartz Counters, Walk-In Closet(s), Wired for Data
Appliances
Gas Water Heater
Laundry Features
In Unit
Electric
Central Air
Flooring
Carpet, Tile, Wood
Cooling
Central Air
Heating
Forced Air, Natural Gas
Fireplaces Features
Gas, Gas Log, Great Room
Utilities
Cable Available, Electricity Connected, Internet Access (Wired), Natural Gas Available, Natural Gas Connected, Phone Connected
Exterior Details
Features
Gas Valve, Lighting, Private Yard, Rain Gutters
Patio Porch Features
Covered,Deck,Front Porch,Patio
Lot View
Mountain(s)
Water
Public
Sewer
Public Sewer
Land Details
PPA
6870000.00
Road Frontage Type
Private Road
Road Responsibility
Private Maintained Road
Road Surface Type
Paved
Garage & Parking
Parking Spaces
1
Parking Features
Concrete, Lighted, Oversized
Exterior Construction
Roof
Concrete
Construction Materials
Frame, Stone, Wood Siding
Architectural Style
Mountain Contemporary
Exterior Features
Gas Valve, Lighting, Private Yard, Rain Gutters
Window Features
Double Pane Windows
Builder Name 1
Berkeley Homes
Builder Source
Builder
Financial Details
PSF Total
$273.01
PSF Finished All
$282.35
PSF Finished
$279.67
PSF Above Grade
$376.44
Previous Year Tax
4300.00
Year Tax
2019
Primary HOA Management Type
Professionally Managed
Primary HOA Name
Highlands Ranch Community Assocation
Primary HOA Phone
303-346-2800
Primary HOA Website
www.hrcaonline.org
Primary HOA Amenities
Clubhouse,Fitness Center,Gated,Pool,Tennis Court(s),Trail(s)
Primary HOA Fees Included
Maintenance Grounds, Recycling, Trash
Primary HOA Fees
152.00
Primary HOA Fees Frequency
Quarterly
Primary HOA Fees Total Annual
3788.00
Location
Schools
Elementary School
Stone Mountain
Middle School
Mountain Ridge
High School
Thunderridge
Walk Score®
Contact me about this property
James T. Wanzeck
RE/MAX Professionals
6020 Greenwood Plaza Boulevard
Greenwood Village, CO 80111, USA
6020 Greenwood Plaza Boulevard
Greenwood Village, CO 80111, USA
- (303) 887-1600 (Mobile)
- Invitation Code: masters
- jim@jimwanzeck.com
- https://JimWanzeck.com
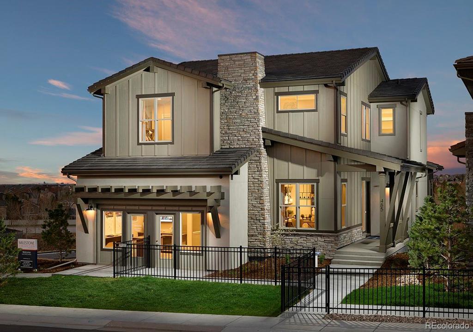
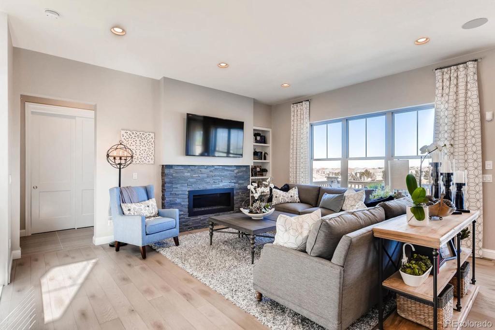
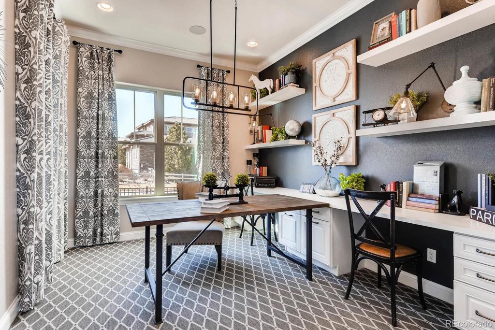
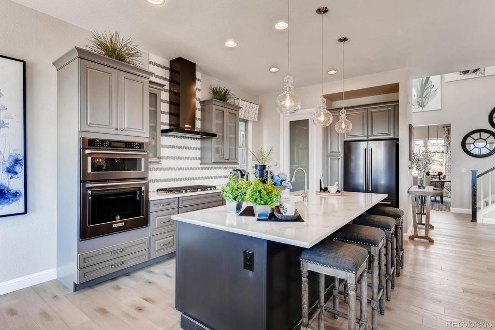
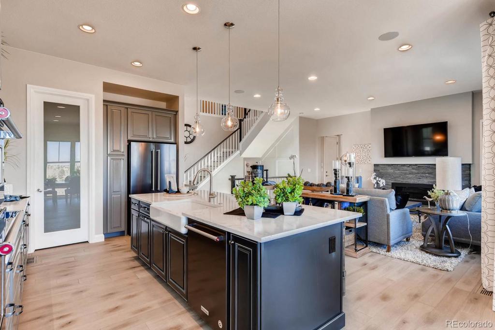
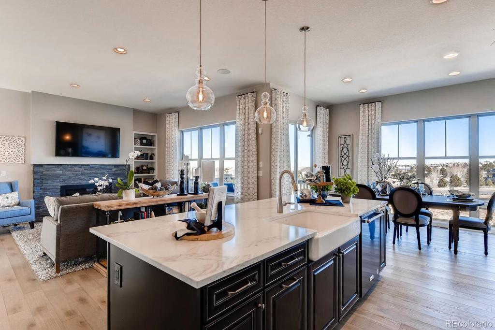
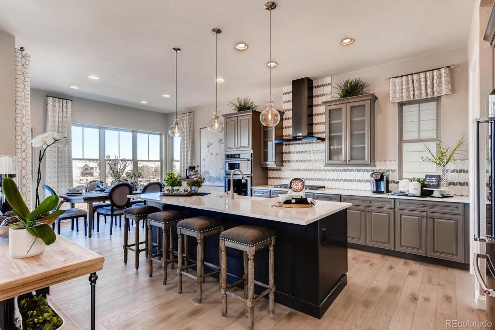
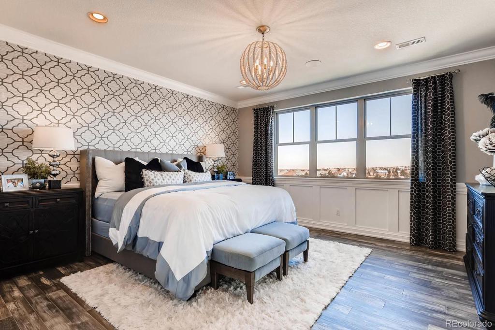
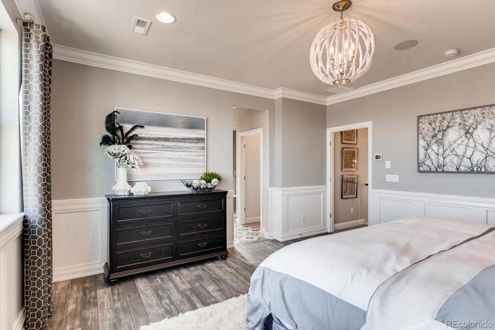
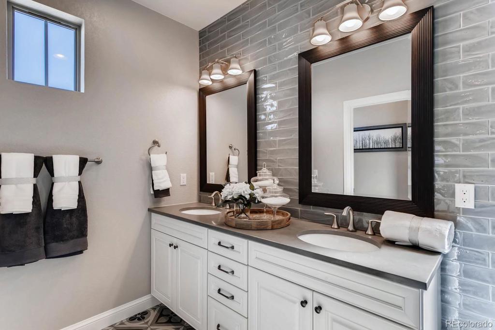
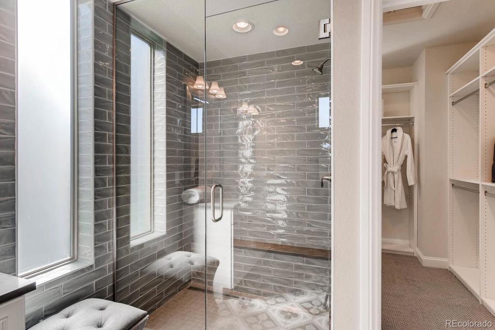
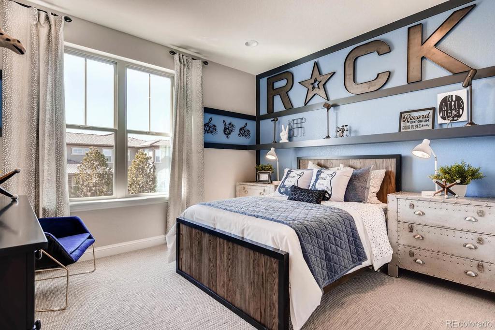
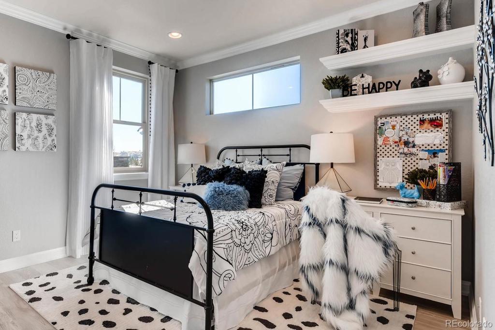
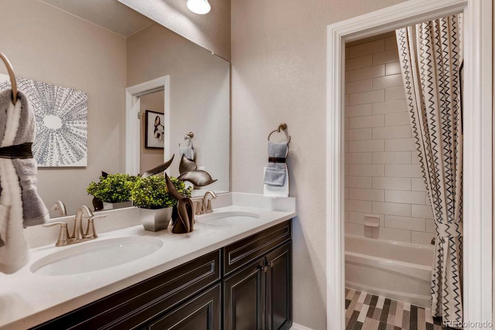
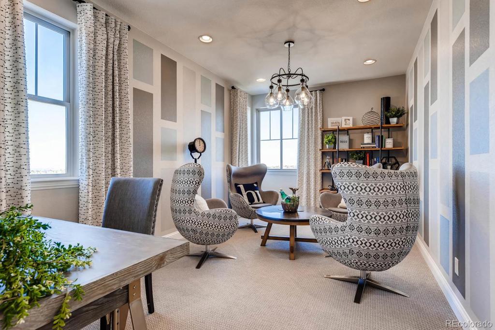
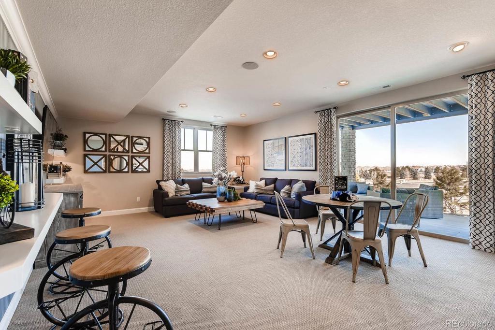
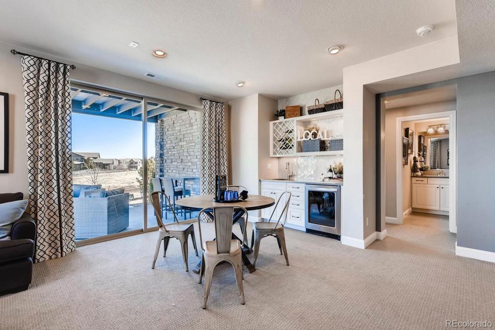
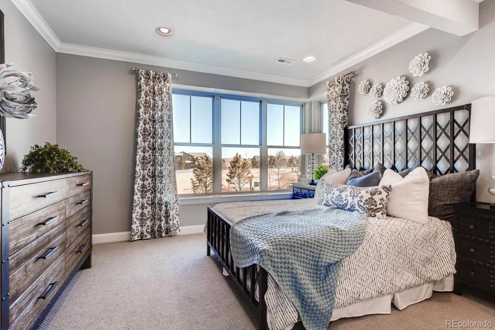
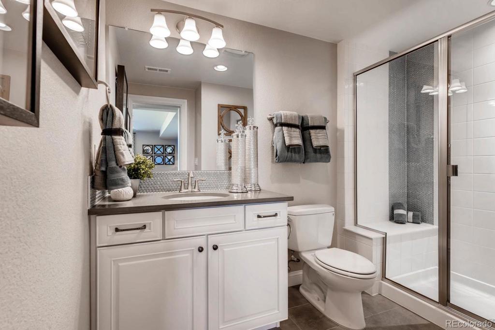
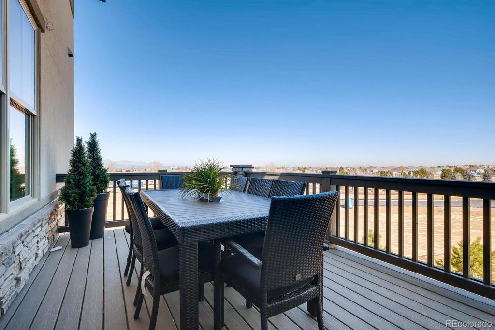
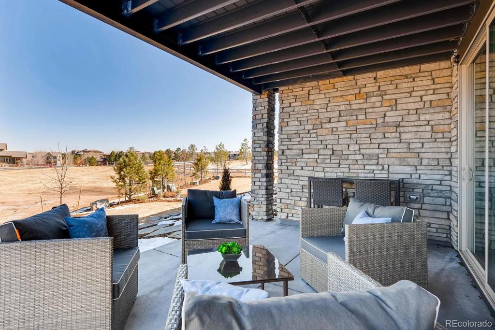
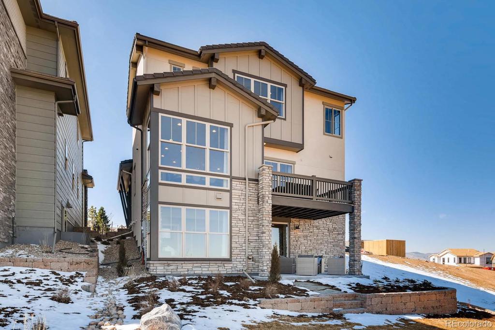


 Menu
Menu


