4630 Whitehall Lane
Highlands Ranch, CO 80126 — Douglas county
Price
$580,000
Sqft
4099.00 SqFt
Baths
4
Beds
5
Description
Instant equity! Rare 2-story floor plan with 5 bedrooms on one level, plus a main floor office and finished basement. Rich hardwoods throughout the main level, newer appliances, roof and exterior paint. Large kitchen offers 42” cabinets, generous storage and prep space, granite counters, island with room for barstools, built-in desk and stainless steel appliances. Family room and office share a double sided gas fireplace, and nearby hallway services 1/4 bath and a spacious laundry room with 3-year old washer/dryer, folding counter and plenty of room for an awesome mud room. All secondary bedrooms upstairs are big, and are separate from Master. Master Suite offers vaulted ceilings, a huge closet and opportunity to create your own unique retreat - a quick facelift or major remodel would transform the 5-piece bath. The finished basement features a full bath, open rec room - previously used as media/game room - plus abundant storage. Venture outside to enjoy a concrete patio, mature landscaping with perennials and access to the 3-car garage. Close proximity to schools, parks, Whole Foods and restaurants, all on a quiet cul-de-sac. Don’t miss the amenities Highlands Ranch offers - pools, rec centers, fitness and more.
Property Level and Sizes
SqFt Lot
6752.00
Lot Features
Breakfast Nook, Ceiling Fan(s), Eat-in Kitchen, Five Piece Bath, Granite Counters, Kitchen Island, Primary Suite, Open Floorplan, Walk-In Closet(s)
Lot Size
0.16
Basement
Full,Interior Entry/Standard
Common Walls
No Common Walls
Interior Details
Interior Features
Breakfast Nook, Ceiling Fan(s), Eat-in Kitchen, Five Piece Bath, Granite Counters, Kitchen Island, Primary Suite, Open Floorplan, Walk-In Closet(s)
Appliances
Dishwasher, Disposal, Dryer, Gas Water Heater, Microwave, Oven, Refrigerator, Washer
Electric
Central Air
Flooring
Carpet, Vinyl, Wood
Cooling
Central Air
Heating
Forced Air
Fireplaces Features
Family Room, Gas Log, Other
Exterior Details
Features
Private Yard
Patio Porch Features
Patio
Water
Public
Sewer
Public Sewer
Land Details
PPA
3581250.00
Garage & Parking
Parking Spaces
1
Exterior Construction
Roof
Composition
Construction Materials
Frame
Architectural Style
Traditional
Exterior Features
Private Yard
Window Features
Double Pane Windows, Window Coverings
Builder Source
Public Records
Financial Details
PSF Total
$139.79
PSF Finished
$152.03
PSF Above Grade
$206.34
Previous Year Tax
3517.00
Year Tax
2018
Primary HOA Management Type
Professionally Managed
Primary HOA Name
Highlands Ranch Community Association
Primary HOA Phone
303-471-8958
Primary HOA Website
https://hrcaonline.org/
Primary HOA Amenities
Clubhouse,Fitness Center,Playground,Pool,Spa/Hot Tub,Tennis Court(s),Trail(s)
Primary HOA Fees Included
Maintenance Grounds
Primary HOA Fees
156.00
Primary HOA Fees Frequency
Quarterly
Primary HOA Fees Total Annual
624.00
Location
Schools
Elementary School
Fox Creek
Middle School
Cresthill
High School
Highlands Ranch
Walk Score®
Contact me about this property
James T. Wanzeck
RE/MAX Professionals
6020 Greenwood Plaza Boulevard
Greenwood Village, CO 80111, USA
6020 Greenwood Plaza Boulevard
Greenwood Village, CO 80111, USA
- (303) 887-1600 (Mobile)
- Invitation Code: masters
- jim@jimwanzeck.com
- https://JimWanzeck.com
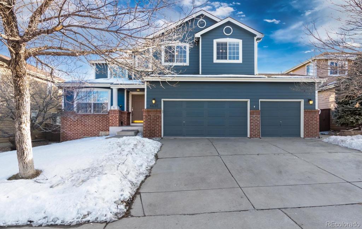
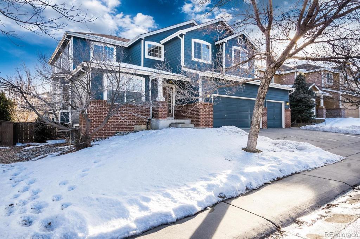
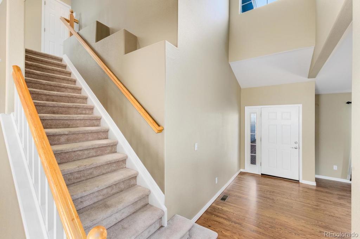
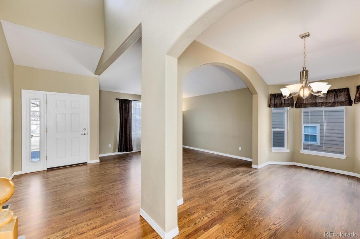
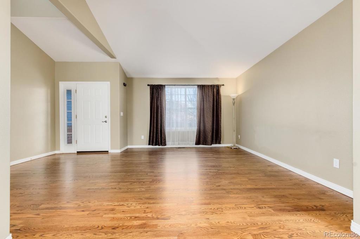
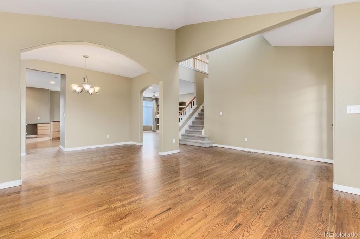
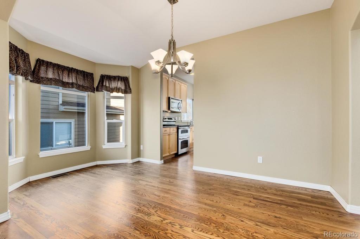
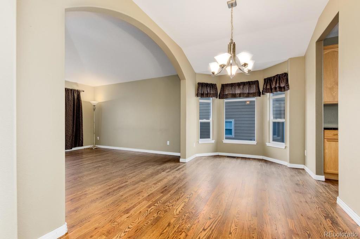
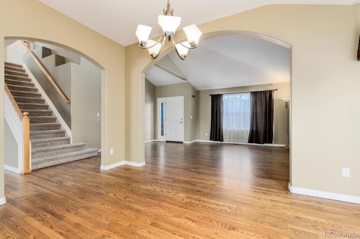
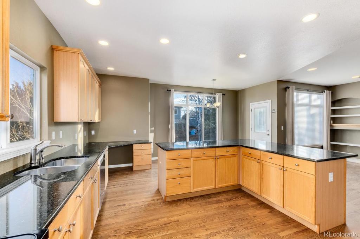
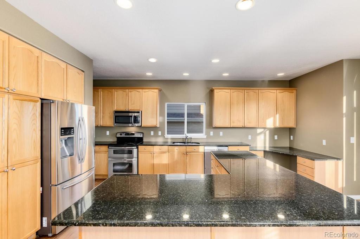
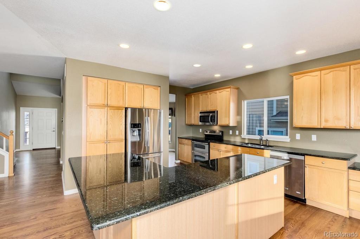
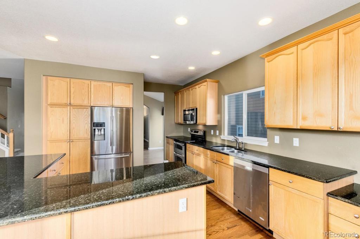
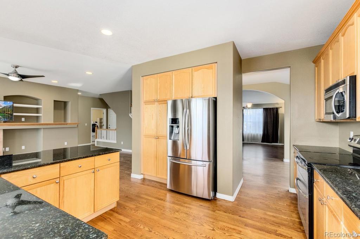
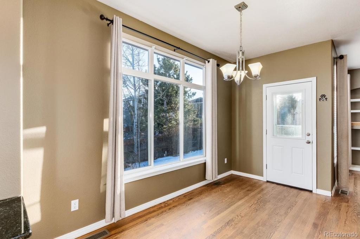
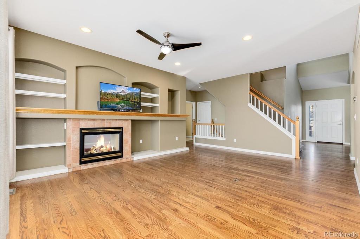
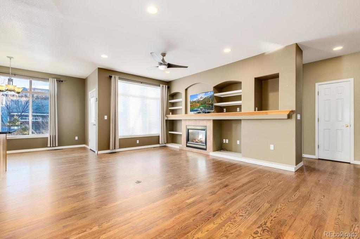
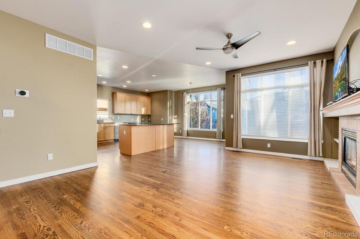
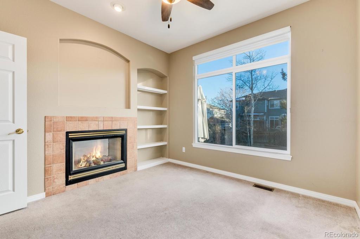
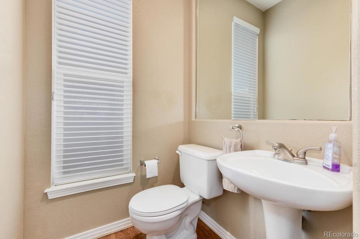
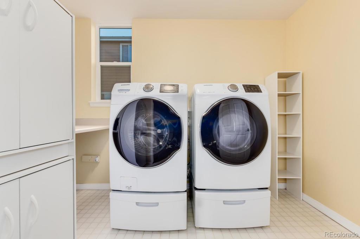
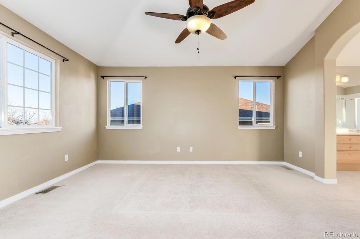
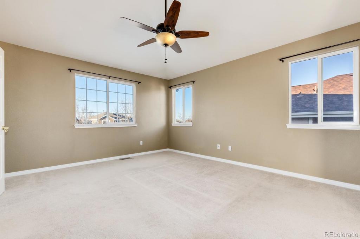
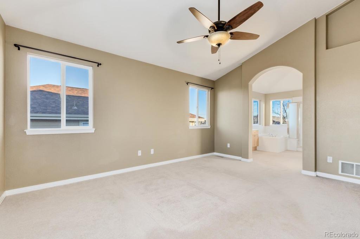
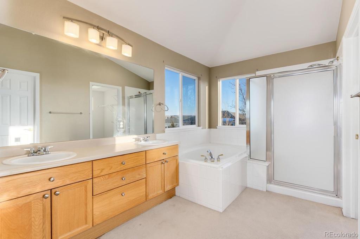
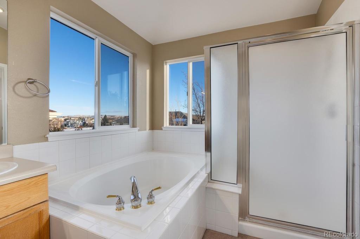
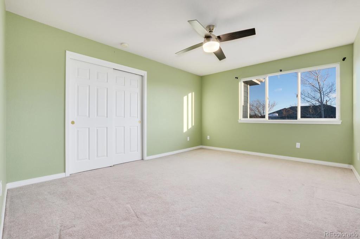
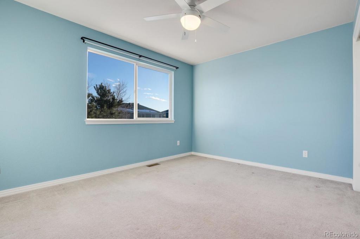
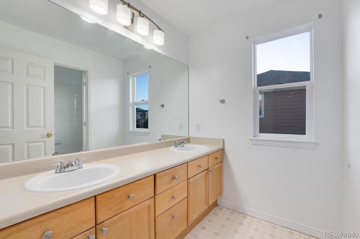
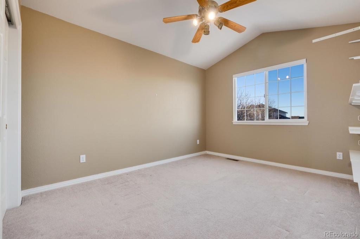
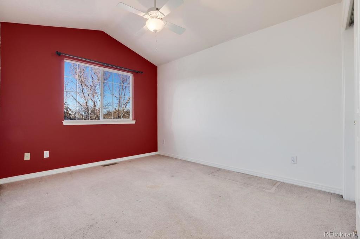
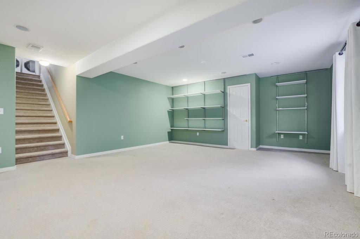
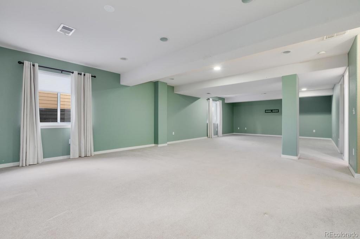
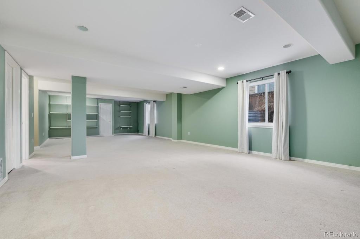
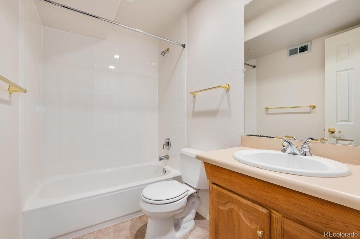
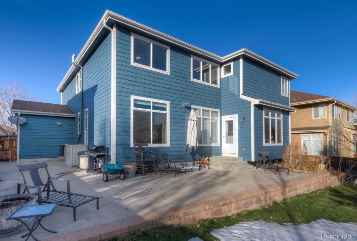
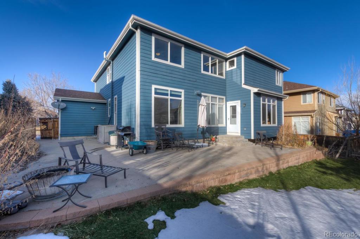
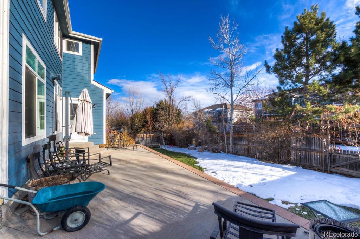
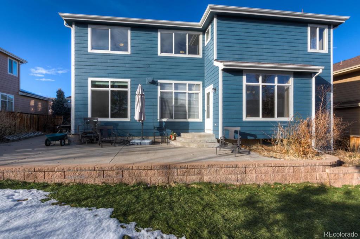
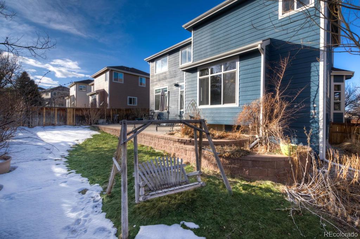


 Menu
Menu


