3609 Pointer Way
Highlands Ranch, CO 80126 — Douglas county
Price
$659,000
Sqft
4159.00 SqFt
Baths
5
Beds
5
Description
MOTIVATED SELLER AND PRICED BELOW APPRAISED VALUE!!!!!
You'll love this fantastic two-story home nestled on a private, cul-de-sac lot in the Northridge neighborhood of Highlands Ranch! This home has everything you could desire and boasts both city and mountain views soaring ceilings and a huge walk-out basement. Immediately upon entering you are greeting by a lovely formal front room that could be utilized as either a living room, dining room or office. The formal living room is sure to impress all your guests with vaulted ceilings, wet bar for your after-work drink and handsome gas fireplace with stone surround. The updated kitchen features rich espresso cabinetry, stainless steel appliances and large breakfast nook that leads outside to the expansive deck; perfect for dining alfresco! Relaxing main floor suite includes private access to the deck and a large 5-piece en-suite bathroom with double vanity, garden tub and walk-in shower. Upstairs, is a versatile loft space with built in deck and cabinetry, and 3 spacious bedrooms one of which has its own private balcony. The walk-out basement is an entertainers dream featuring a full bar, gas fireplace, built-in cabinetry and offers plenty of room for anything you could desire. This home is well suited towards multi-generational living. Enjoy the outdoors in the amazing backyard that includes a sport court, lush lawn, mature trees, covered patio and is pre-wired for your future hot tub. Great location near shopping, dining, local schools, parks and all of the trails, recreation centers and amenities that only Highlands Ranch can offer.
Property Level and Sizes
SqFt Lot
10454.00
Lot Features
Audio/Video Controls, Built-in Features, Ceiling Fan(s), Corian Counters, Eat-in Kitchen, Entrance Foyer, Jet Action Tub, Primary Suite, Open Floorplan, Pantry, Smoke Free, Sound System, Utility Sink, Vaulted Ceiling(s), Walk-In Closet(s), Wired for Data
Lot Size
0.24
Basement
Bath/Stubbed, Exterior Entry, Finished, Full, Sump Pump, Walk-Out Access
Interior Details
Interior Features
Audio/Video Controls, Built-in Features, Ceiling Fan(s), Corian Counters, Eat-in Kitchen, Entrance Foyer, Jet Action Tub, Primary Suite, Open Floorplan, Pantry, Smoke Free, Sound System, Utility Sink, Vaulted Ceiling(s), Walk-In Closet(s), Wired for Data
Appliances
Cooktop, Dishwasher, Disposal, Dryer, Gas Water Heater, Humidifier, Microwave, Oven, Refrigerator, Washer, Wine Cooler
Electric
Central Air
Flooring
Carpet, Tile, Vinyl, Wood
Cooling
Central Air
Heating
Forced Air, Natural Gas
Fireplaces Features
Basement, Gas, Living Room
Utilities
Cable Available, Electricity Available, Electricity Connected, Internet Access (Wired), Natural Gas Available, Natural Gas Connected, Phone Available
Exterior Details
Features
Balcony, Gas Grill, Gas Valve, Lighting, Private Yard, Rain Gutters, Smart Irrigation
Lot View
Mountain(s)
Water
Public
Sewer
Public Sewer
Land Details
Road Frontage Type
Public
Road Responsibility
Public Maintained Road
Road Surface Type
Paved
Garage & Parking
Parking Features
220 Volts, Concrete, Dry Walled, Insulated Garage, Storage
Exterior Construction
Roof
Composition
Construction Materials
Concrete, Frame, Wood Siding
Exterior Features
Balcony, Gas Grill, Gas Valve, Lighting, Private Yard, Rain Gutters, Smart Irrigation
Window Features
Double Pane Windows, Window Coverings, Window Treatments
Security Features
Carbon Monoxide Detector(s), Smoke Detector(s), Video Doorbell
Builder Source
Public Records
Financial Details
Previous Year Tax
3804.00
Year Tax
2018
Primary HOA Name
Highlands Ranch Community Assocaition
Primary HOA Phone
303-471-8958
Primary HOA Amenities
Clubhouse, Fitness Center, Park, Playground, Pool, Spa/Hot Tub, Tennis Court(s), Trail(s)
Primary HOA Fees
155.00
Primary HOA Fees Frequency
Quarterly
Location
Schools
Elementary School
Cougar Run
Middle School
Cresthill
High School
Highlands Ranch
Walk Score®
Contact me about this property
James T. Wanzeck
RE/MAX Professionals
6020 Greenwood Plaza Boulevard
Greenwood Village, CO 80111, USA
6020 Greenwood Plaza Boulevard
Greenwood Village, CO 80111, USA
- (303) 887-1600 (Mobile)
- Invitation Code: masters
- jim@jimwanzeck.com
- https://JimWanzeck.com
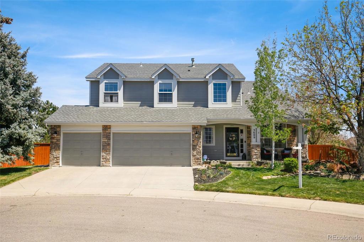
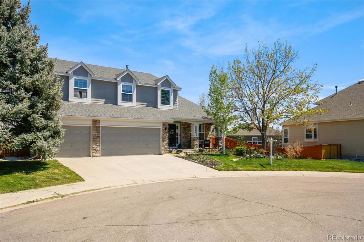
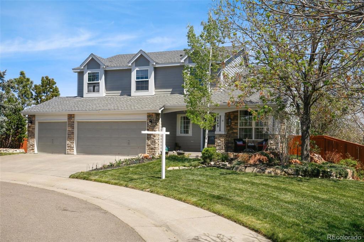
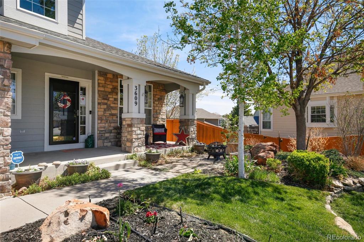
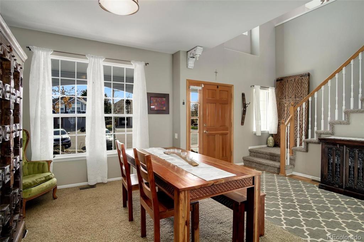
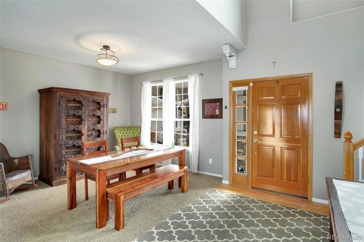
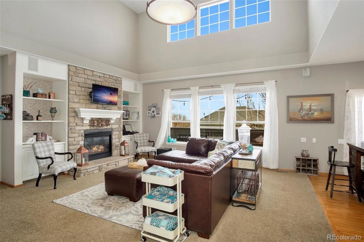
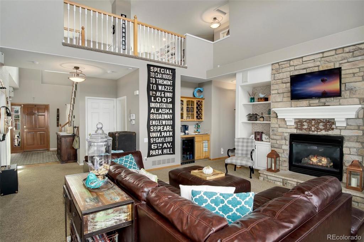
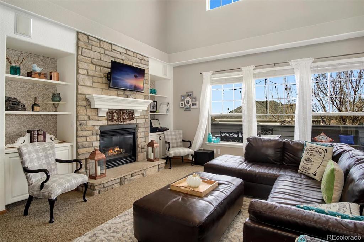
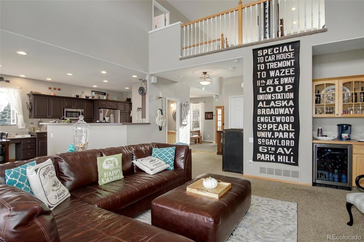
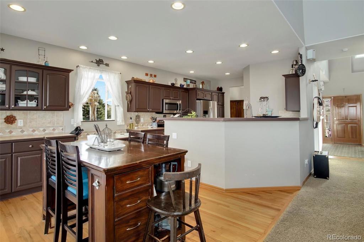
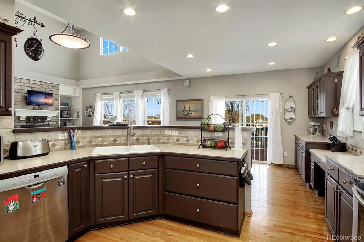
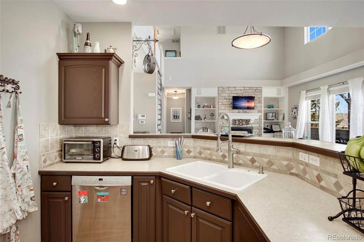
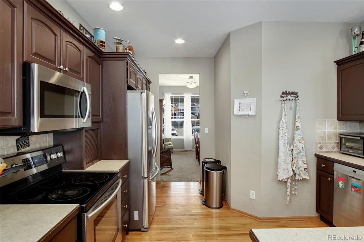
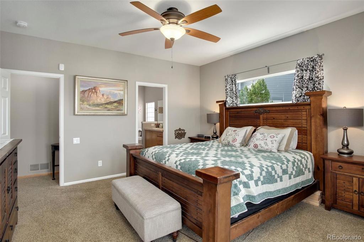
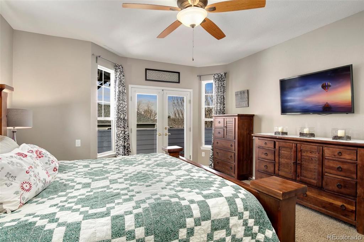
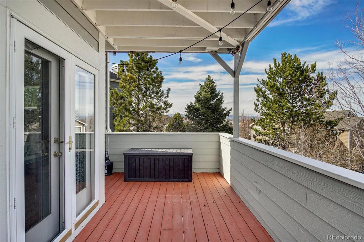
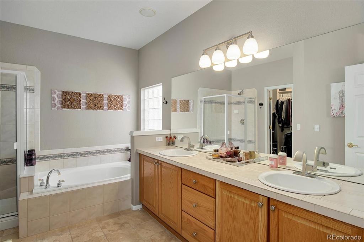
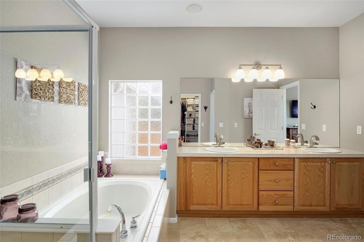
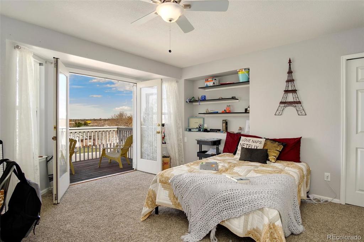
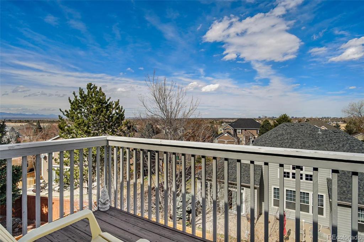
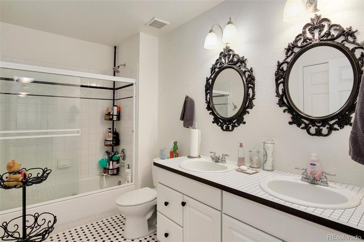
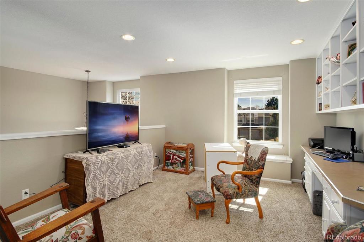
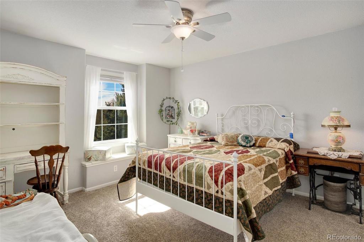
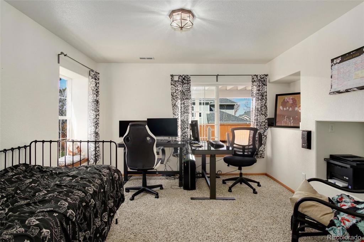
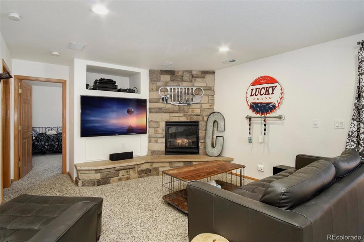
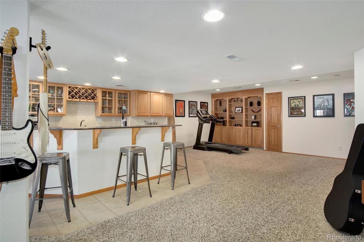
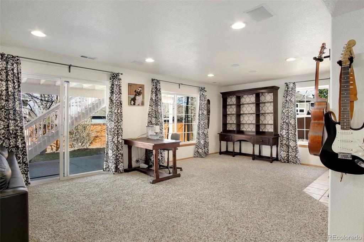
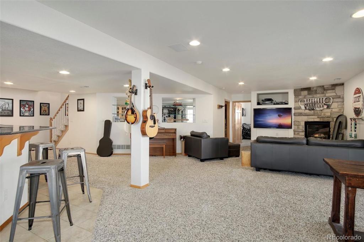
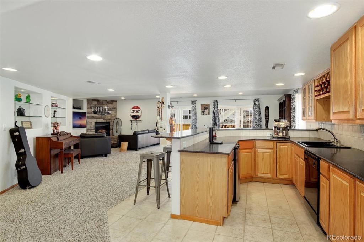
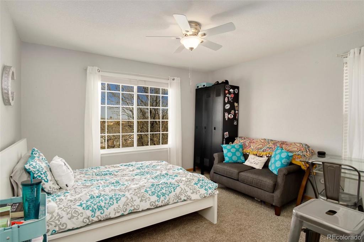
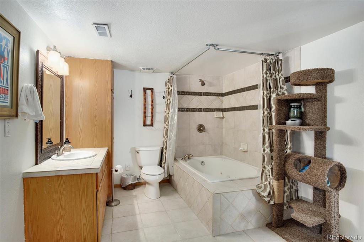
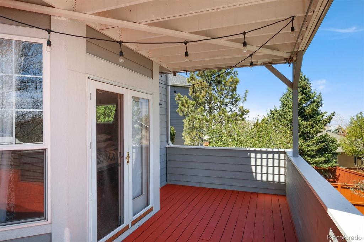
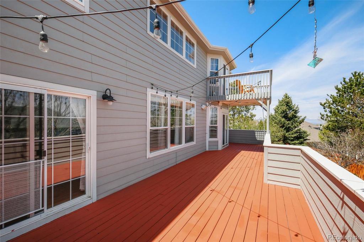
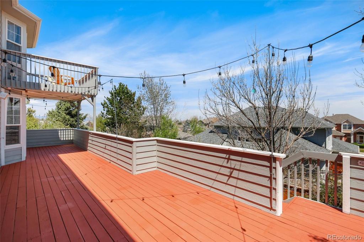
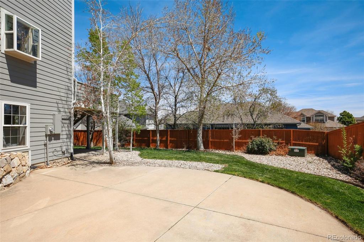
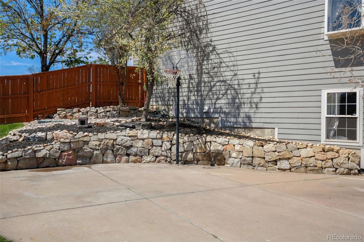
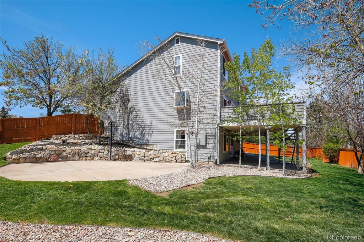
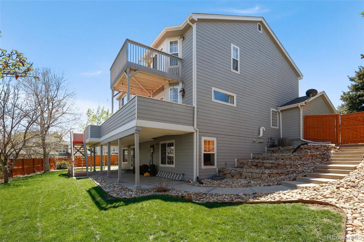
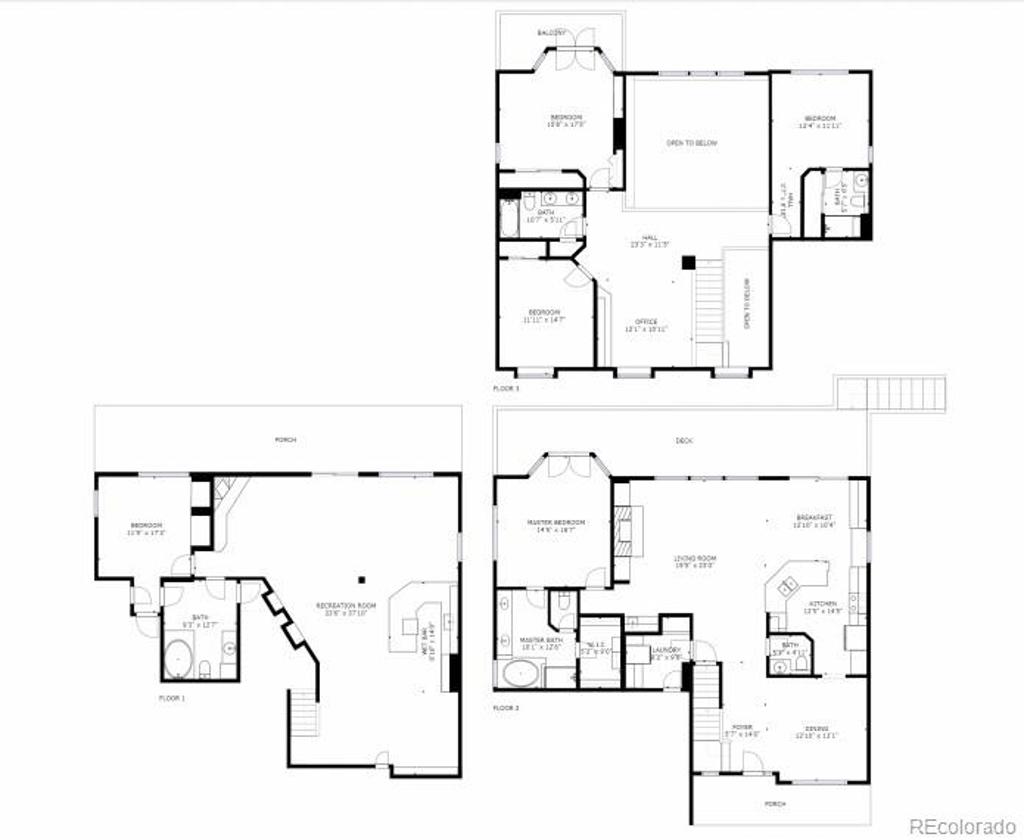


 Menu
Menu


