3311 Cranston Circle
Highlands Ranch, CO 80126 — Douglas county
Price
$525,000
Sqft
2860.00 SqFt
Baths
4
Beds
4
Description
This is truly an Entertainer's dream home located in highly sought after Shea Spaces. Upon entry you are greeted with hand carved Engineered wood flooring throughout the main level and an abundance of natural light! The main level boasts a large great room, spacious dining room, and a newly remodeled Chef's dream Kitchen complete with a new Jenn-Air refrigerator, 48" gas stove and drawer microwave. The kitchen also features a generous center island, Porcelain Farm sink, soft close cabinet drawers, under cabinet lighting, top glass cabinet lighting, Quartz countertops, built in pantry and island bookshelves and a designated built-in cocktail bar! The patio offers expanded living space from the kitchen which overlooks the dining area and great room making this home a delight to entertain or relax! The Master suite is located on the upper level with private bathroom, walk in closet with barn door, plus 2 additional bedrooms, a Jack and Jill bathroom and laundry room which includes the washer and dryer! The finished basement features a Recreation room, a storage room and utility closet, a 4th bedroom and a full bathroom. This home has also been updated with new powder bath in 2018, new lights in all bedrooms and bathrooms, new ceiling fan in master bedroom, and new reclaimed wood accent wall in Master bedroom. 1 Block from Restaurants, Shopping, the Community Garden, Parks and miles of Trails!
Property Level and Sizes
SqFt Lot
4487.00
Lot Features
Ceiling Fan(s), Kitchen Island, Primary Suite, Open Floorplan, Pantry, Quartz Counters, Walk-In Closet(s)
Lot Size
0.10
Foundation Details
Slab
Basement
Partial
Interior Details
Interior Features
Ceiling Fan(s), Kitchen Island, Primary Suite, Open Floorplan, Pantry, Quartz Counters, Walk-In Closet(s)
Appliances
Dishwasher, Disposal, Dryer, Microwave, Refrigerator, Self Cleaning Oven, Washer
Electric
Central Air
Flooring
Carpet, Wood
Cooling
Central Air
Heating
Forced Air
Exterior Details
Features
Private Yard
Patio Porch Features
Patio
Water
Public
Sewer
Public Sewer
Land Details
PPA
5250000.00
Garage & Parking
Parking Spaces
1
Exterior Construction
Roof
Composition
Construction Materials
Frame, Wood Siding
Architectural Style
Contemporary
Exterior Features
Private Yard
Window Features
Double Pane Windows
Builder Name 1
Shea Homes
Builder Source
Public Records
Financial Details
PSF Total
$183.57
PSF Finished
$190.91
PSF Above Grade
$277.04
Previous Year Tax
2792.00
Year Tax
2018
Primary HOA Management Type
Professionally Managed
Primary HOA Name
HRCA
Primary HOA Phone
303-791-2500
Primary HOA Amenities
Fitness Center,Garden Area,Park,Playground,Pool,Tennis Court(s),Trail(s)
Primary HOA Fees Included
Maintenance Grounds, Recycling, Snow Removal, Trash
Primary HOA Fees
155.00
Primary HOA Fees Frequency
Quarterly
Primary HOA Fees Total Annual
2060.00
Location
Schools
Elementary School
Summit View
Middle School
Mountain Ridge
High School
Mountain Vista
Walk Score®
Contact me about this property
James T. Wanzeck
RE/MAX Professionals
6020 Greenwood Plaza Boulevard
Greenwood Village, CO 80111, USA
6020 Greenwood Plaza Boulevard
Greenwood Village, CO 80111, USA
- (303) 887-1600 (Mobile)
- Invitation Code: masters
- jim@jimwanzeck.com
- https://JimWanzeck.com
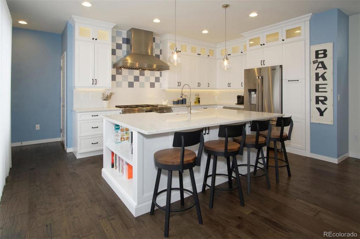
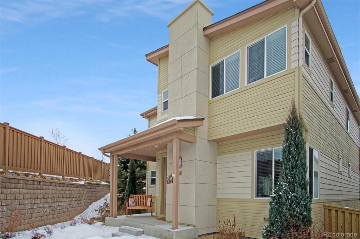
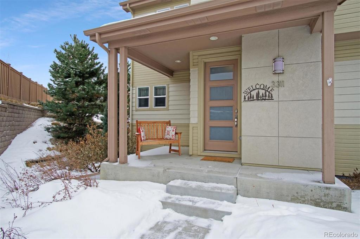
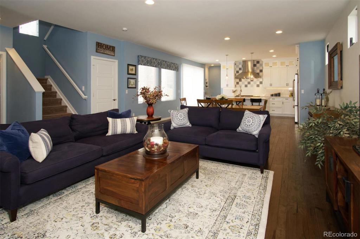
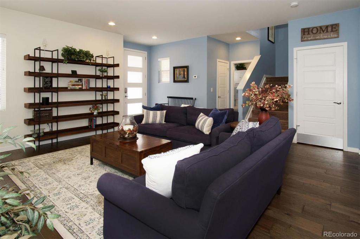
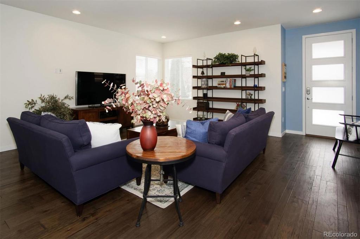
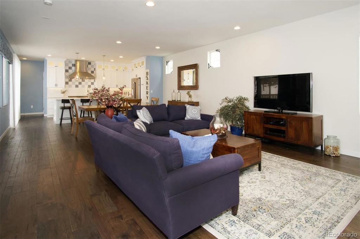
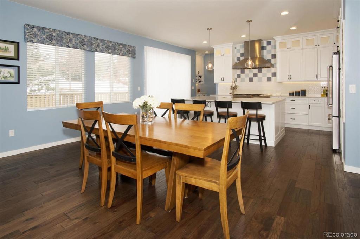
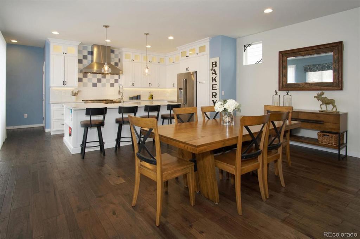
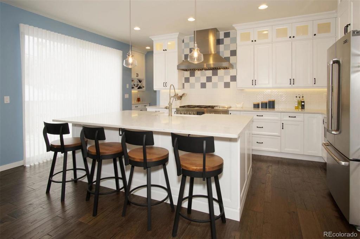
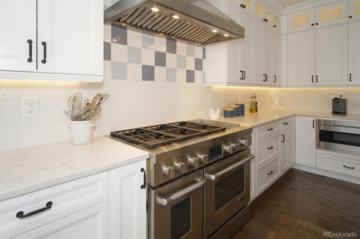
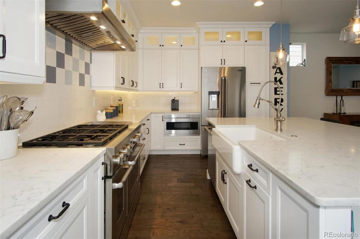
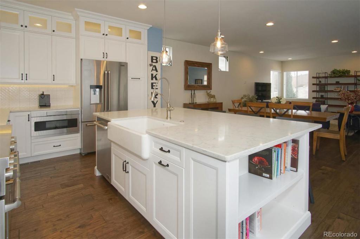
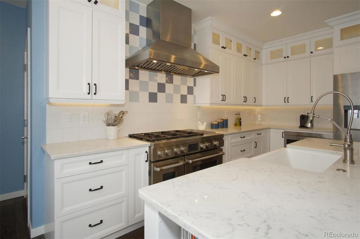
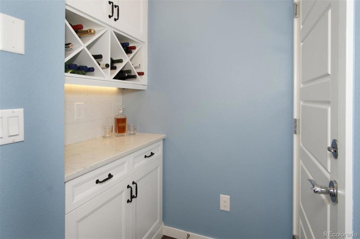
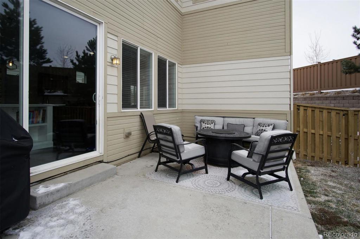
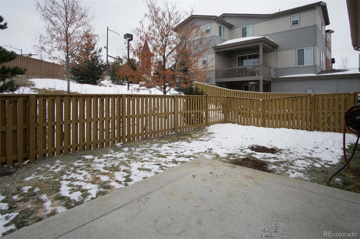
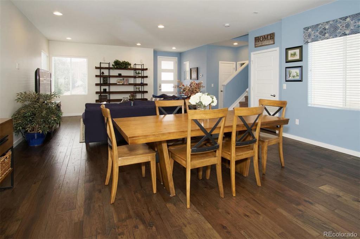
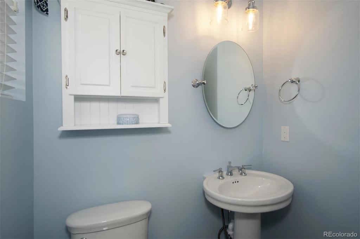
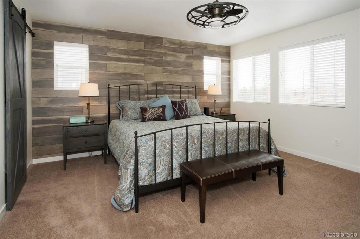
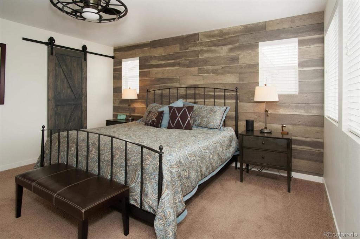
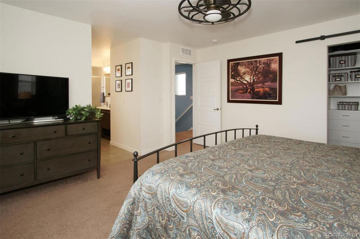
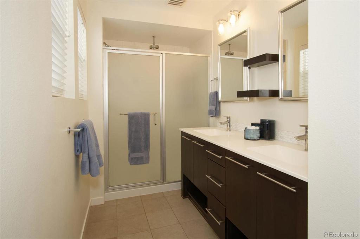
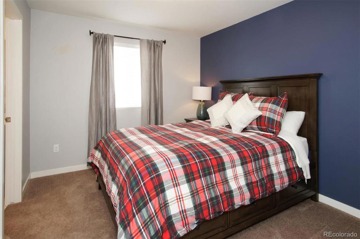
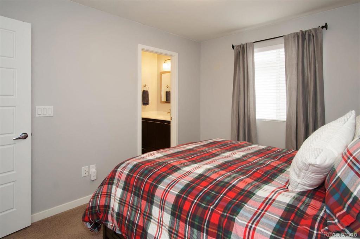
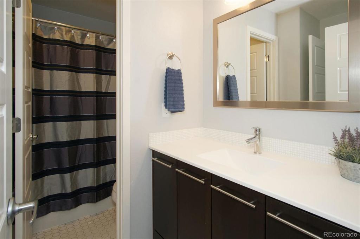
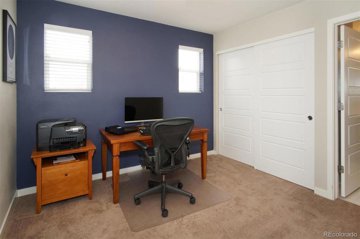
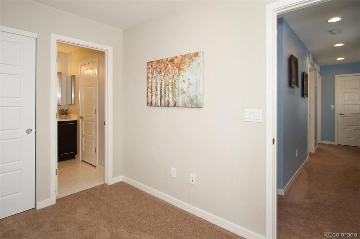
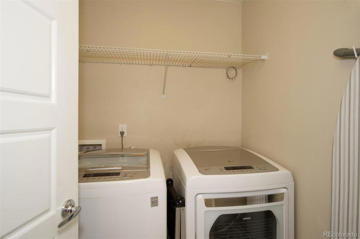
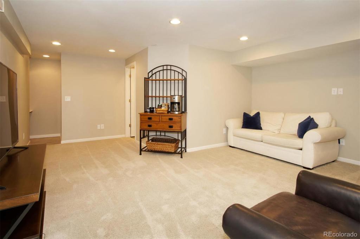
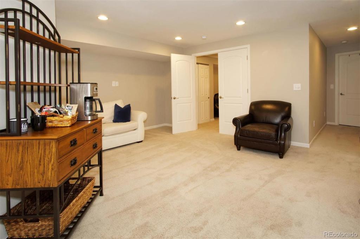
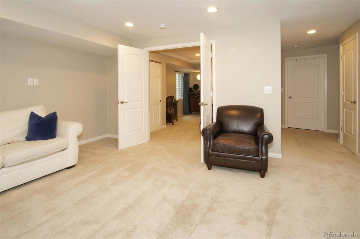
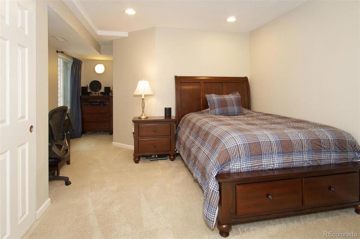
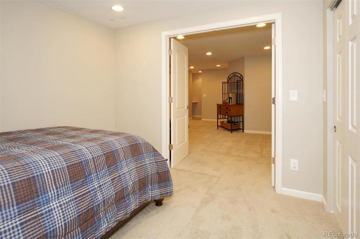
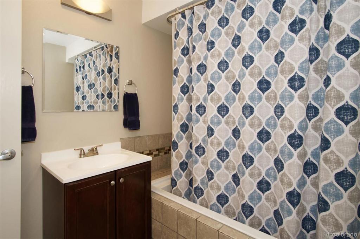
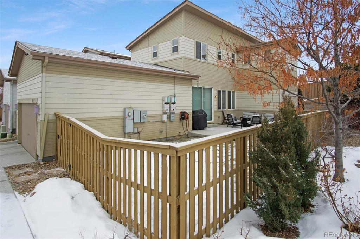
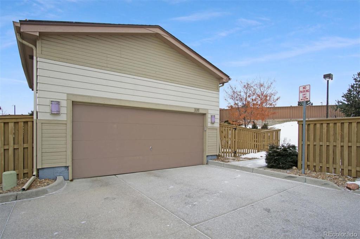
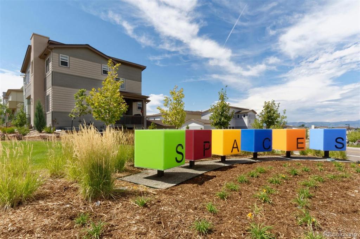
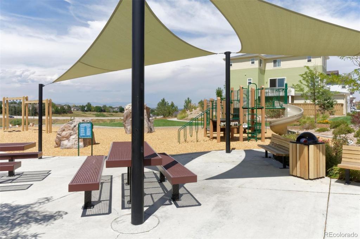
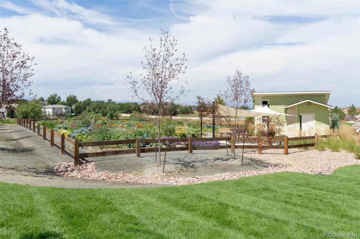


 Menu
Menu


