2931 Woodbriar Drive
Highlands Ranch, CO 80126 — Douglas county
Price
$485,000
Sqft
2702.00 SqFt
Baths
3
Beds
3
Description
Welcome to this charming and immaculately updated home in the desirable Firelight community in Highlands Ranch. Upon entry, you'll be are greeted by an airy and open floor plan with brilliant natural light streaming through several large windows. A cozy living room with new carpets and gas fireplace with brick surround flows into the formal dining room, making a great open space for entertaining. The kitchen comes well equipped with granite countertops, ample wood cabinetry, a spacious center island to make meal prep a breeze, and all newer stainless steel appliances. Journey upstairs to find a spacious versatile loft that makes a great playroom, study, or teen hangout. Three upstairs bedrooms with new warm carpeting, including the master retreat with two incredibly large his and hers walk-in closets and 5-piece en-suite bath. A large unfinished basement features the laundry room and is a great space for storage or finish off for additional living space. This fabulous home also has a new roof! Cute backyard with concrete patio is perfect for summer neighborhood BBQs and perfect place for potted plants and herb garden. Community parks, hiking trails, and 4 rec centers are easily accessible, and a short drive to shopping and C-470 to get you downtown or the mountains quickly. This home is a move-in ready gem you don’t want to miss out on!
Property Level and Sizes
SqFt Lot
2788.00
Lot Features
Breakfast Nook, Ceiling Fan(s), Eat-in Kitchen, Entrance Foyer, Five Piece Bath, Granite Counters, Kitchen Island, Master Suite, Open Floorplan, Pantry, Smoke Free, Walk-In Closet(s)
Lot Size
0.06
Basement
Crawl Space,Sump Pump,Unfinished
Interior Details
Interior Features
Breakfast Nook, Ceiling Fan(s), Eat-in Kitchen, Entrance Foyer, Five Piece Bath, Granite Counters, Kitchen Island, Master Suite, Open Floorplan, Pantry, Smoke Free, Walk-In Closet(s)
Appliances
Cooktop, Dishwasher, Disposal, Gas Water Heater, Microwave, Range Hood, Refrigerator, Self Cleaning Oven
Electric
Central Air
Flooring
Carpet, Tile, Wood
Cooling
Central Air
Heating
Natural Gas
Fireplaces Features
Living Room
Utilities
Cable Available, Electricity Available, Electricity Connected, Internet Access (Wired), Natural Gas Available, Natural Gas Connected, Phone Available
Exterior Details
Features
Lighting, Private Yard, Rain Gutters
Patio Porch Features
Patio
Water
Public
Sewer
Public Sewer
Land Details
PPA
8041666.67
Garage & Parking
Parking Spaces
1
Parking Features
Concrete
Exterior Construction
Roof
Composition
Construction Materials
Frame, Wood Siding
Architectural Style
Traditional
Exterior Features
Lighting, Private Yard, Rain Gutters
Window Features
Double Pane Windows, Window Coverings
Security Features
Carbon Monoxide Detector(s),Smoke Detector(s)
Builder Source
Public Records
Financial Details
PSF Total
$178.57
PSF Finished
$242.22
PSF Above Grade
$242.22
Previous Year Tax
2624.00
Year Tax
2018
Primary HOA Management Type
Professionally Managed
Primary HOA Name
Highlands Ranch Community Association
Primary HOA Phone
303-791-2500
Primary HOA Website
https://hrcaonline.org/
Primary HOA Amenities
Clubhouse,Fitness Center,Park,Playground,Pool,Sauna,Spa/Hot Tub,Tennis Court(s),Trail(s)
Primary HOA Fees Included
Recycling, Road Maintenance, Snow Removal, Trash
Primary HOA Fees
152.00
Primary HOA Fees Frequency
Quarterly
Primary HOA Fees Total Annual
956.00
Location
Schools
Elementary School
Heritage
Middle School
Mountain Ridge
High School
Mountain Vista
Walk Score®
Contact me about this property
James T. Wanzeck
RE/MAX Professionals
6020 Greenwood Plaza Boulevard
Greenwood Village, CO 80111, USA
6020 Greenwood Plaza Boulevard
Greenwood Village, CO 80111, USA
- (303) 887-1600 (Mobile)
- Invitation Code: masters
- jim@jimwanzeck.com
- https://JimWanzeck.com
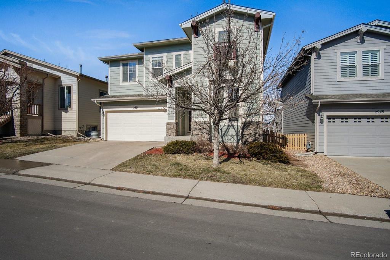
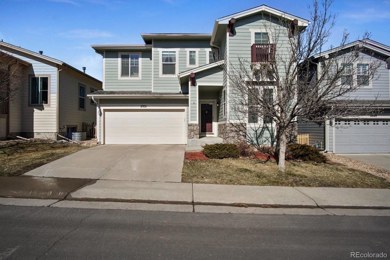
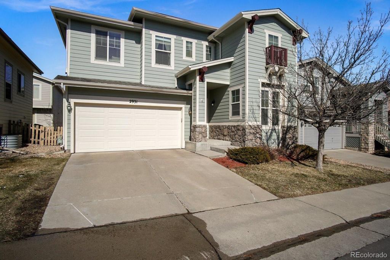
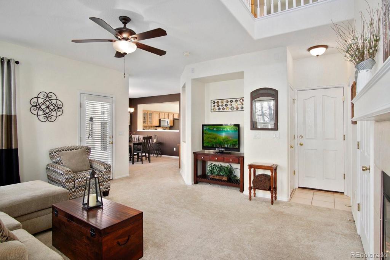
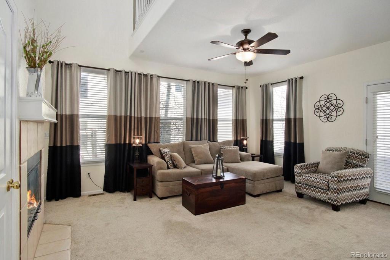
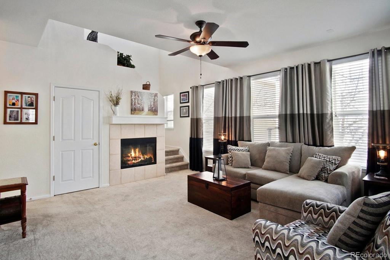
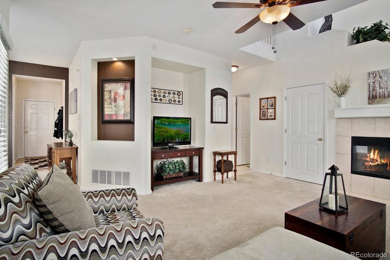
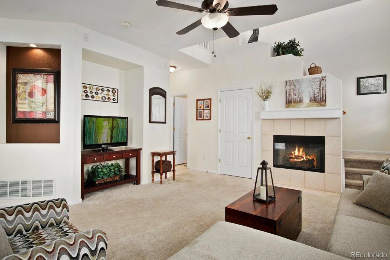
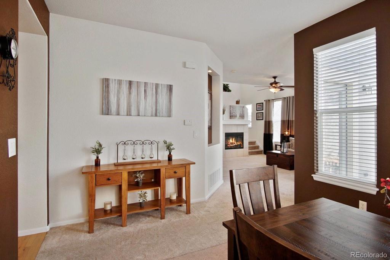
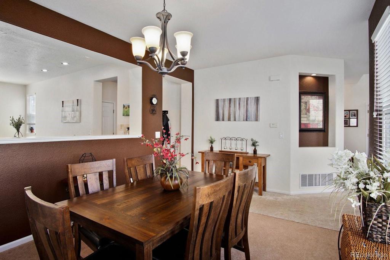
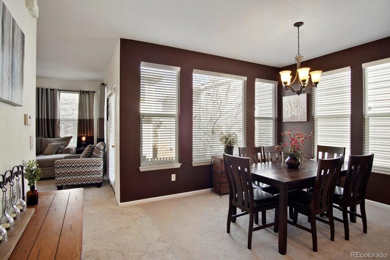
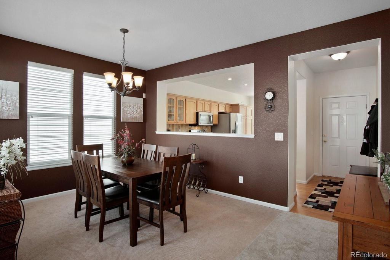
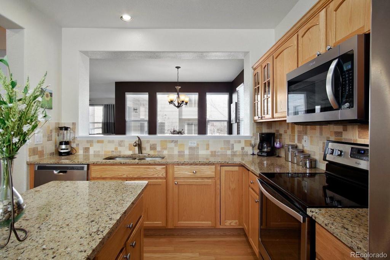
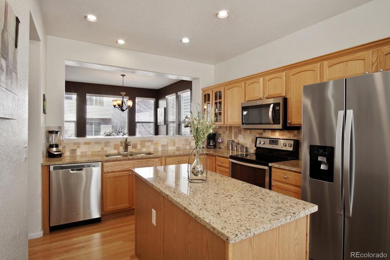
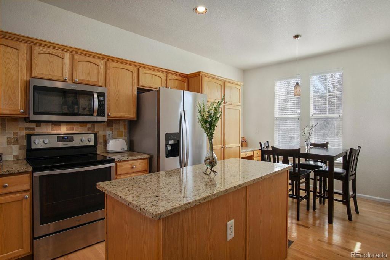
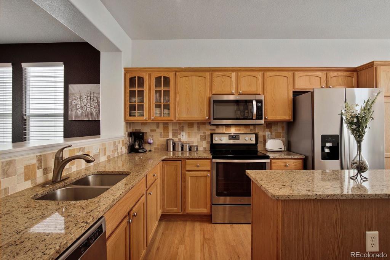
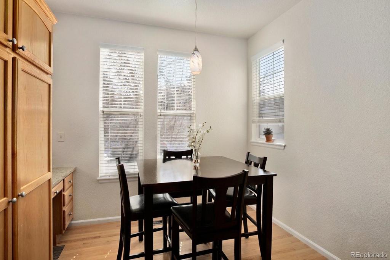
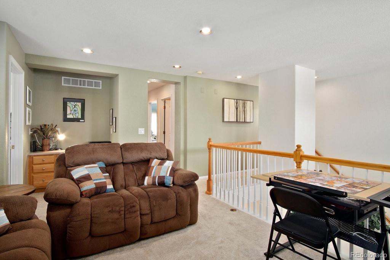
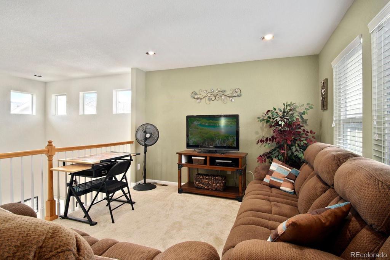
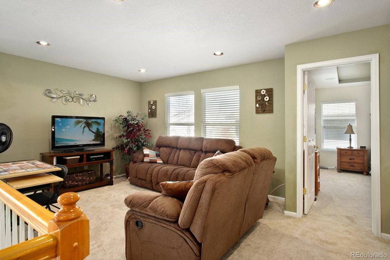
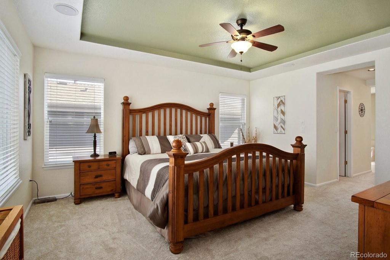
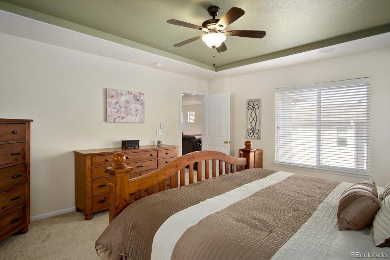
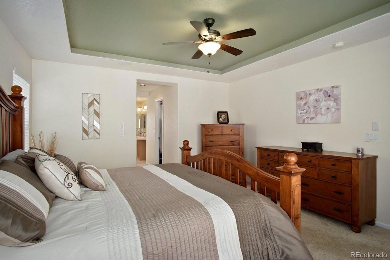
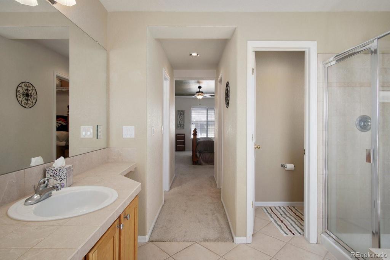
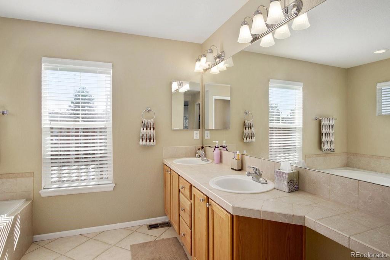
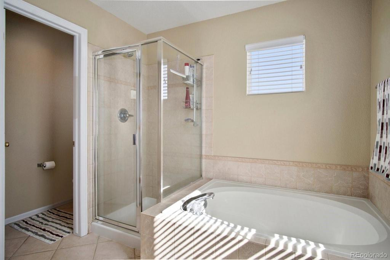
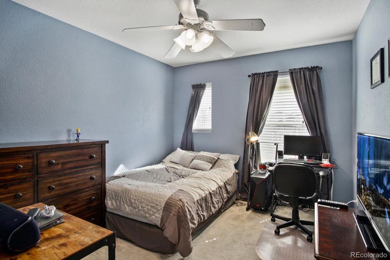
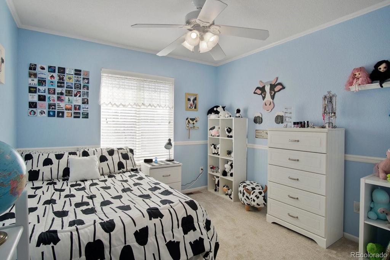
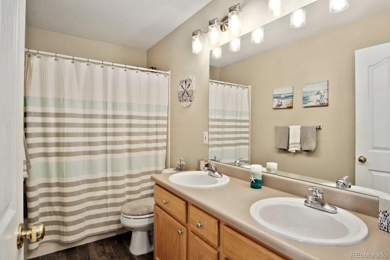
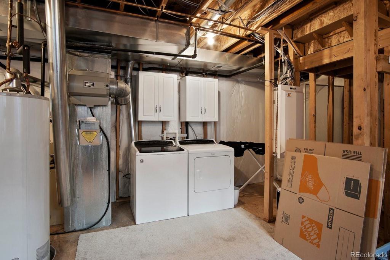
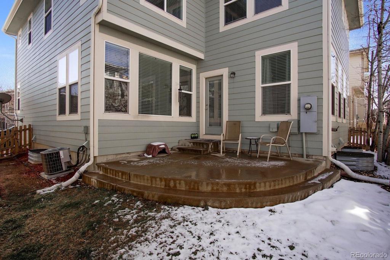
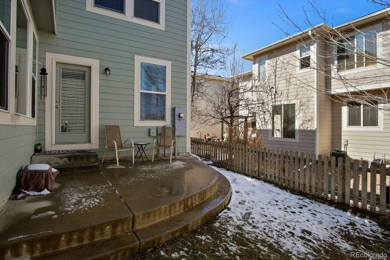
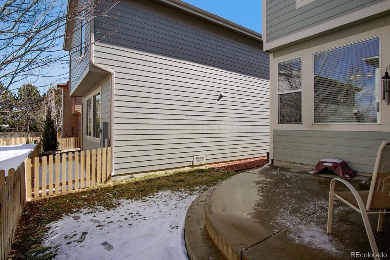
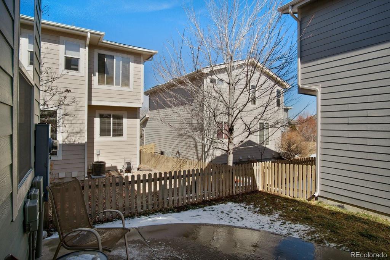
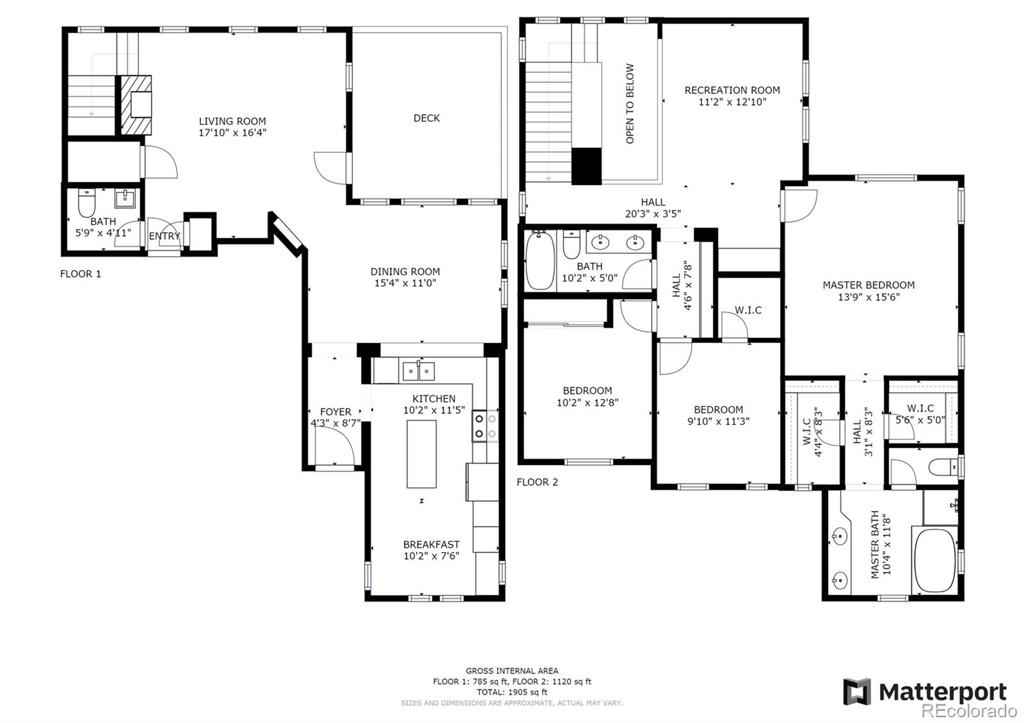


 Menu
Menu


