2380 Crestmont Lane
Highlands Ranch, CO 80126 — Douglas county
Price
$799,000
Sqft
5570.00 SqFt
Baths
4
Beds
4
Description
This amazing home sits on one of the biggest lots in Highlands Ranch at over a half an acre. There is an expansive amount of space and privacy surrounding the home. An immense amount of updates have been done to the home including new windows, carpet, patio, paint, gutters, roof, and new banisters along the stairs. The living room and family room both have soaring ceilings and an abundance of natural light for a homey feel. They also each have a fireplace., perfect for cold days. The formal dining room is great for entertaining friends and family. The master suite resort is spacious and idyllic with an amazing en-suite five-piece luxury bathroom. The master bath has cork flooring along with a huge walk-in closet. The finished basement is very large and perfect for celebrations with a built-in bar! There is also extra space for guests and plenty of room for storage! Relaxing in the outdoors has never been easier in this amazing backyard. Don't miss it!
Property Level and Sizes
SqFt Lot
26397.00
Lot Features
Breakfast Nook, Eat-in Kitchen, Entrance Foyer, Five Piece Bath, Granite Counters, Heated Basement, Kitchen Island, Primary Suite, Open Floorplan, Pantry, Smoke Free, Stone Counters, Utility Sink, Vaulted Ceiling(s), Walk-In Closet(s), Wired for Data
Lot Size
0.61
Basement
Finished,Full,Interior Entry/Standard
Interior Details
Interior Features
Breakfast Nook, Eat-in Kitchen, Entrance Foyer, Five Piece Bath, Granite Counters, Heated Basement, Kitchen Island, Primary Suite, Open Floorplan, Pantry, Smoke Free, Stone Counters, Utility Sink, Vaulted Ceiling(s), Walk-In Closet(s), Wired for Data
Appliances
Cooktop, Dishwasher, Disposal, Double Oven, Dryer, Gas Water Heater, Microwave, Oven, Self Cleaning Oven, Washer, Washer/Dryer, Wine Cooler
Laundry Features
In Unit
Electric
Attic Fan, Central Air
Flooring
Carpet, Vinyl, Wood
Cooling
Attic Fan, Central Air
Heating
Forced Air, Natural Gas
Fireplaces Features
Dining Room, Family Room, Gas, Gas Log, Living Room, Wood Burning, Wood Burning Stove
Utilities
Cable Available, Electricity Connected, Natural Gas Available
Exterior Details
Features
Dog Run, Lighting, Private Yard, Rain Gutters
Patio Porch Features
Covered,Patio
Lot View
Mountain(s)
Water
Public
Sewer
Public Sewer
Land Details
PPA
1270491.80
Road Surface Type
Paved
Garage & Parking
Parking Spaces
1
Parking Features
Concrete, Garage, Oversized Door
Exterior Construction
Roof
Composition
Construction Materials
Brick, Frame, Stone
Architectural Style
Traditional
Exterior Features
Dog Run, Lighting, Private Yard, Rain Gutters
Window Features
Skylight(s), Triple Pane Windows
Security Features
Security System,Smoke Detector(s)
Builder Source
Public Records
Financial Details
PSF Total
$139.14
PSF Finished All
$151.99
PSF Finished
$147.42
PSF Above Grade
$209.29
Previous Year Tax
4912.00
Year Tax
2018
Primary HOA Management Type
Professionally Managed
Primary HOA Name
Highlands Ranch
Primary HOA Phone
303-791-2500
Primary HOA Amenities
Fitness Center,Pool,Spa/Hot Tub,Trail(s)
Primary HOA Fees Included
Maintenance Grounds, Snow Removal
Primary HOA Fees
51.00
Primary HOA Fees Frequency
Monthly
Primary HOA Fees Total Annual
612.00
Location
Schools
Elementary School
Summit View
Middle School
Mountain Ridge
High School
Mountain Vista
Walk Score®
Contact me about this property
James T. Wanzeck
RE/MAX Professionals
6020 Greenwood Plaza Boulevard
Greenwood Village, CO 80111, USA
6020 Greenwood Plaza Boulevard
Greenwood Village, CO 80111, USA
- (303) 887-1600 (Mobile)
- Invitation Code: masters
- jim@jimwanzeck.com
- https://JimWanzeck.com
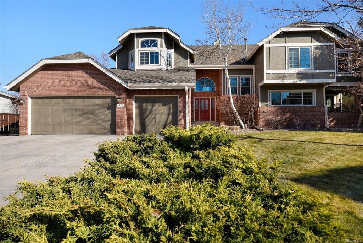
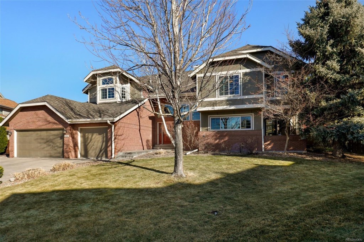
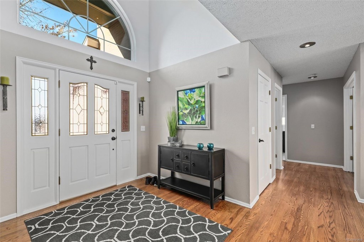
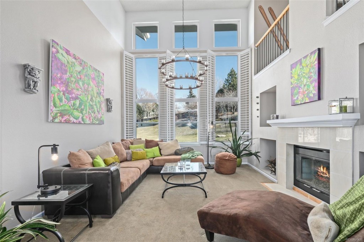
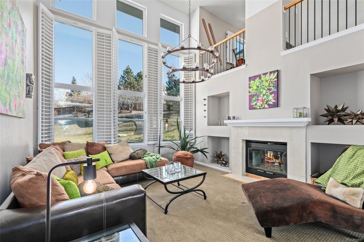
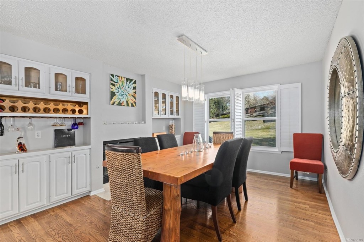
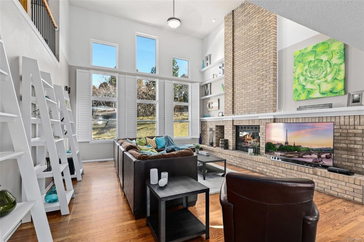
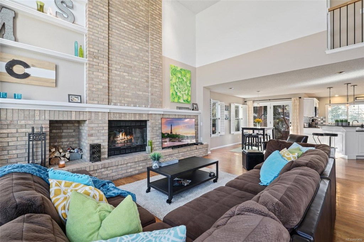
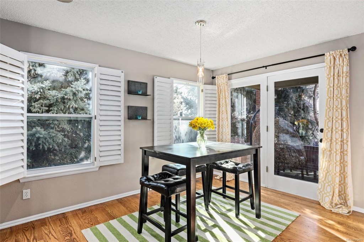
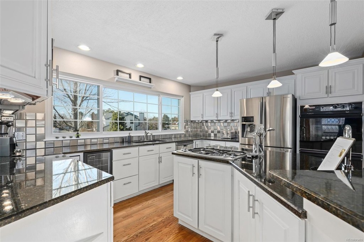
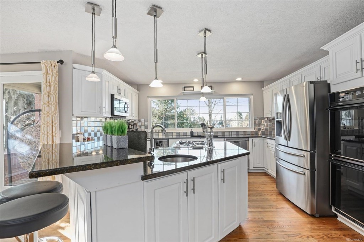
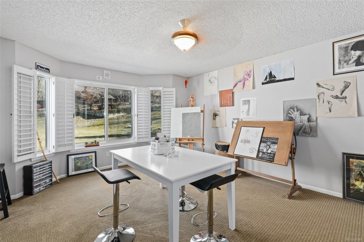
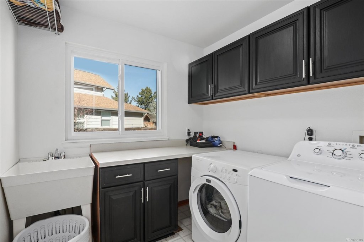
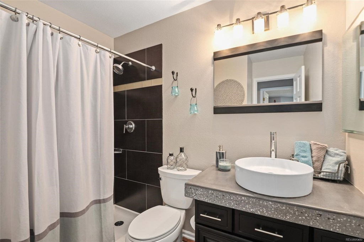
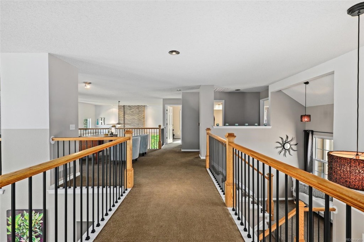
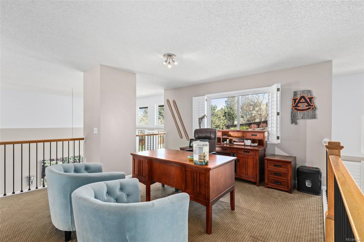
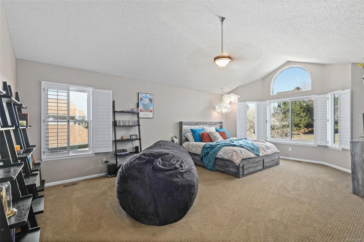
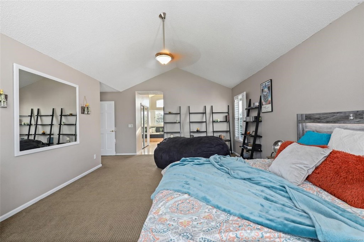
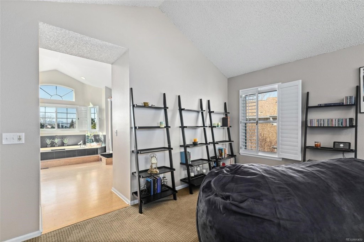
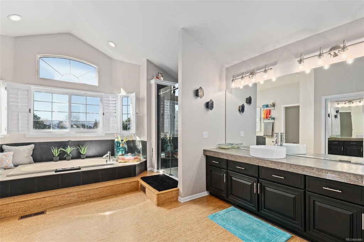
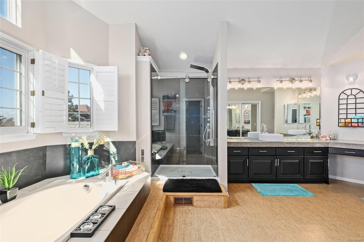
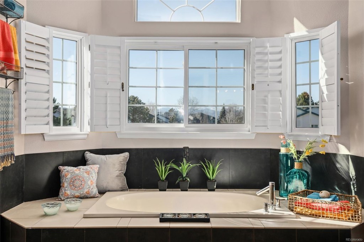
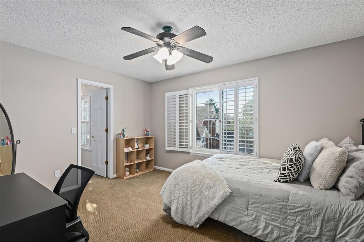
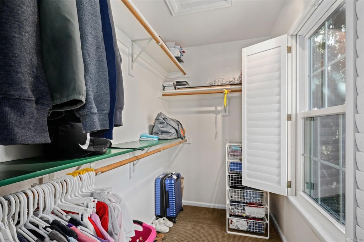
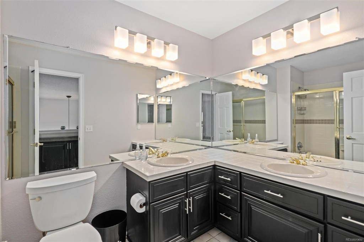
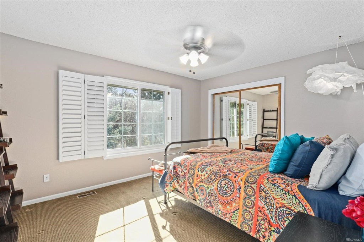
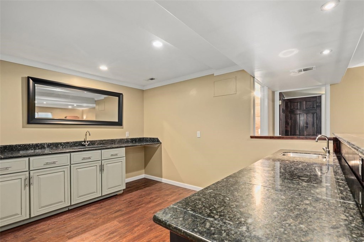
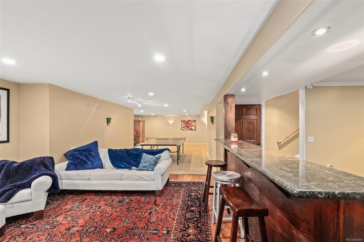
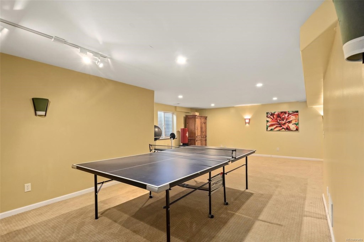
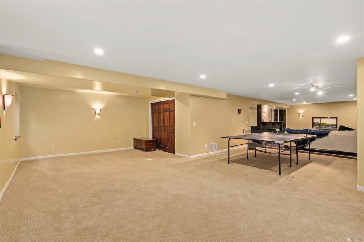
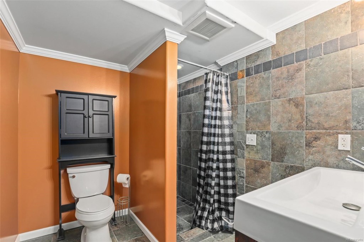
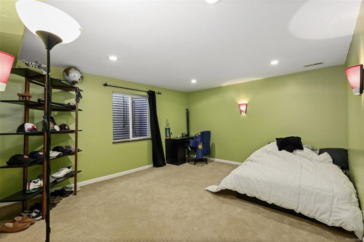
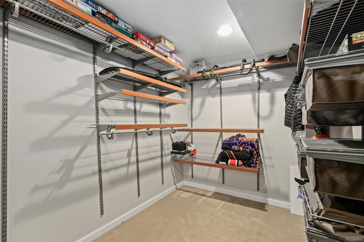
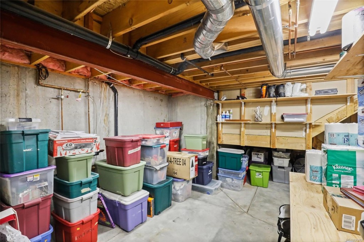
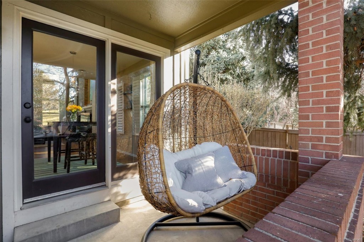
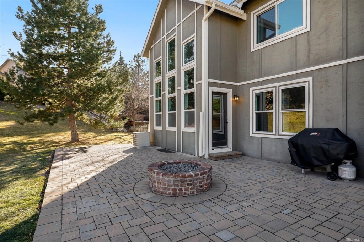
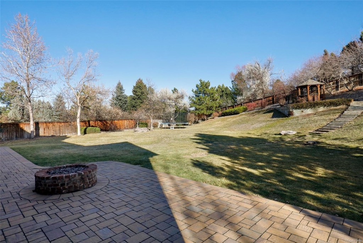
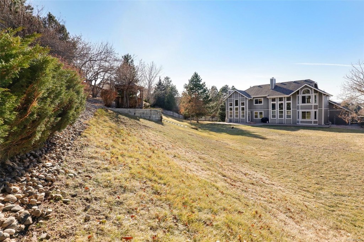
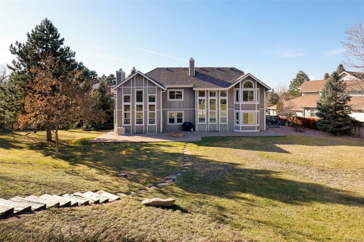
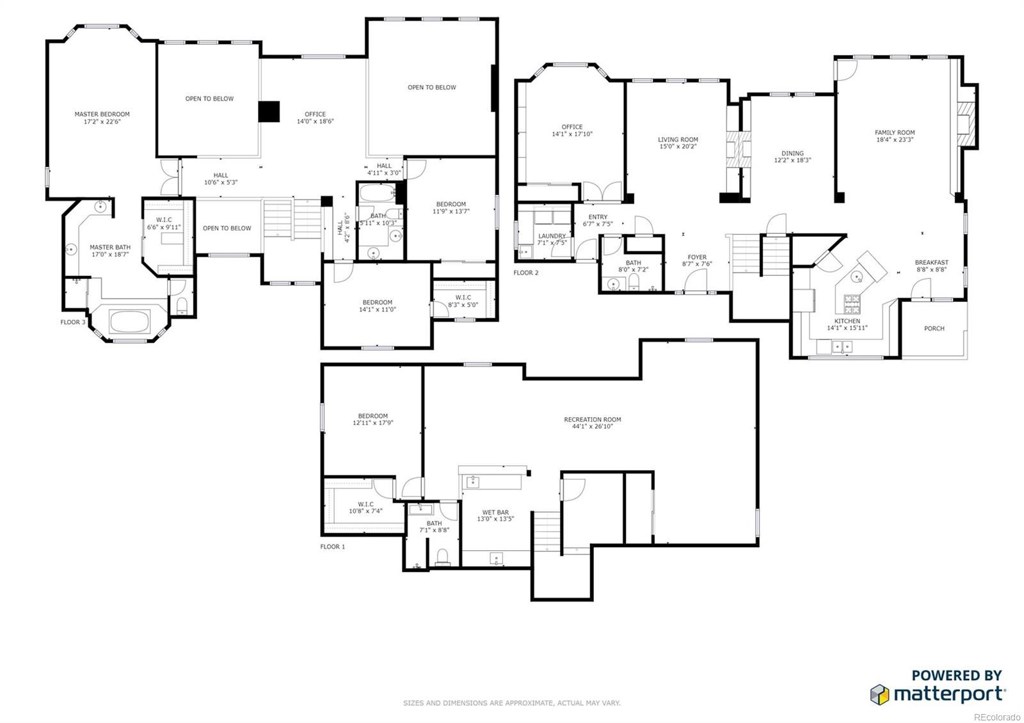


 Menu
Menu


