2361 Terraridge Drive
Highlands Ranch, CO 80126 — Douglas county
Price
$609,000
Sqft
3727.00 SqFt
Baths
3
Beds
4
Description
An extraordinary and luxurious home within the prestigious Stratton Ridge community of Highlands Ranch. Step inside and be impressed with its grand entry with curved staircase, wonderfully architected ceilings and chandelier, beautiful wide plank hickory hardwood floors, high-end granite and carpet and a main floor bedroom/study/den with 3/4 bath. The family room with fireplace and custom built-in cabinetry opens into the gourmet kitchen with eating space, slab granite counters, Viking range and LG stainless appliances and Viking Range. The HUGE Master Bedroom is its own master retreat with sitting area, sky lights, wrap around gas fireplace, walk-in closet, and 5 piece bathroom. The beautifully manicured and maintained outdoor living space with its mature landscaping and spacious covered patio. Home features include approx 1 year old AC, new dishwasher, Presidential Shingle Roof, whole house humidifier and air cleaner, includes the move-able murphy bed, the back yard playset, and the washer/dryer! Conveniently located within walking distance to Elementary school, parks and Highlands ranch trail system with easy access to C470. This home is clean so get in quickly to have a peak! (PHOTOS will be updated by 2/22/2020)
Property Level and Sizes
SqFt Lot
9627.00
Lot Features
Breakfast Nook, Eat-in Kitchen, Entrance Foyer, Five Piece Bath, Granite Counters, Kitchen Island, Primary Suite, Open Floorplan, Pantry, Radon Mitigation System, Smart Thermostat, Smoke Free, Utility Sink, Vaulted Ceiling(s), Walk-In Closet(s)
Lot Size
0.22
Foundation Details
Slab
Basement
Unfinished
Interior Details
Interior Features
Breakfast Nook, Eat-in Kitchen, Entrance Foyer, Five Piece Bath, Granite Counters, Kitchen Island, Primary Suite, Open Floorplan, Pantry, Radon Mitigation System, Smart Thermostat, Smoke Free, Utility Sink, Vaulted Ceiling(s), Walk-In Closet(s)
Appliances
Convection Oven, Cooktop, Dishwasher, Disposal, Dryer, Freezer, Gas Water Heater, Humidifier, Microwave, Oven, Range Hood, Refrigerator, Self Cleaning Oven, Washer
Electric
Central Air
Flooring
Carpet, Tile, Wood
Cooling
Central Air
Heating
Forced Air
Fireplaces Features
Bedroom, Family Room, Gas, Gas Log, Primary Bedroom, Wood Burning
Utilities
Cable Available, Electricity Connected, Natural Gas Connected
Exterior Details
Features
Gas Valve, Lighting, Playground
Patio Porch Features
Covered,Front Porch,Patio
Water
Public
Sewer
Public Sewer
Land Details
PPA
2768181.82
Road Frontage Type
Public Road
Road Responsibility
Public Maintained Road
Road Surface Type
Paved
Garage & Parking
Parking Spaces
1
Parking Features
Concrete, Exterior Access Door, Oversized, Storage
Exterior Construction
Roof
Composition
Construction Materials
Brick, Frame
Architectural Style
Contemporary
Exterior Features
Gas Valve, Lighting, Playground
Window Features
Double Pane Windows
Security Features
Carbon Monoxide Detector(s),Smart Locks,Smoke Detector(s)
Builder Source
Public Records
Financial Details
PSF Total
$163.40
PSF Finished
$214.51
PSF Above Grade
$214.51
Previous Year Tax
3249.00
Year Tax
2018
Primary HOA Management Type
Professionally Managed
Primary HOA Name
HRCA
Primary HOA Phone
303-471-8958
Primary HOA Amenities
Clubhouse,Fitness Center,Pool,Tennis Court(s)
Primary HOA Fees
155.72
Primary HOA Fees Frequency
Quarterly
Primary HOA Fees Total Annual
1978.88
Location
Schools
Elementary School
Sand Creek
Middle School
Mountain Ridge
High School
Mountain Vista
Walk Score®
Contact me about this property
James T. Wanzeck
RE/MAX Professionals
6020 Greenwood Plaza Boulevard
Greenwood Village, CO 80111, USA
6020 Greenwood Plaza Boulevard
Greenwood Village, CO 80111, USA
- (303) 887-1600 (Mobile)
- Invitation Code: masters
- jim@jimwanzeck.com
- https://JimWanzeck.com
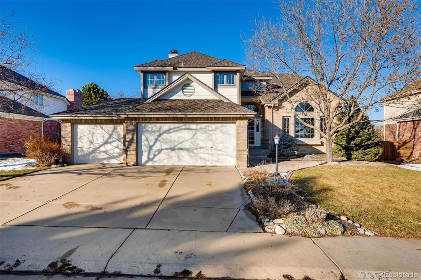
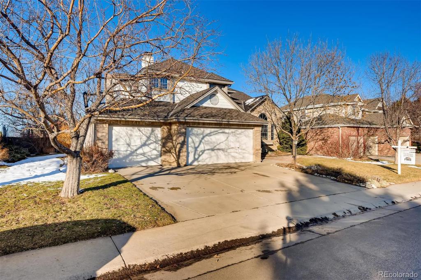
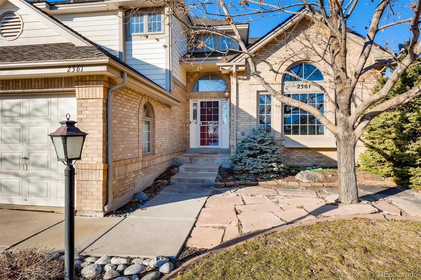
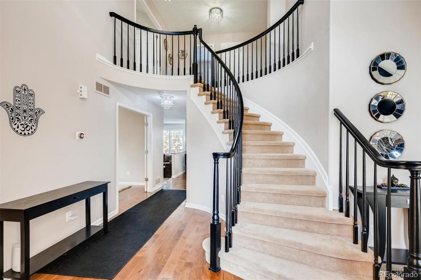
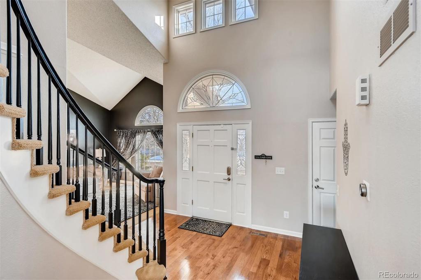
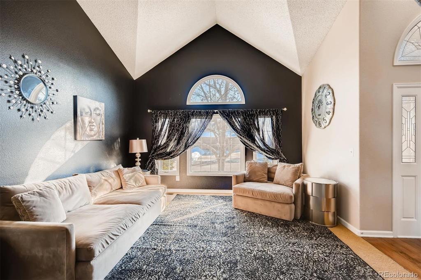
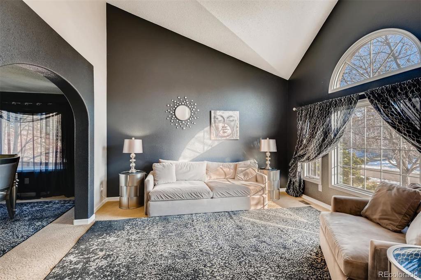
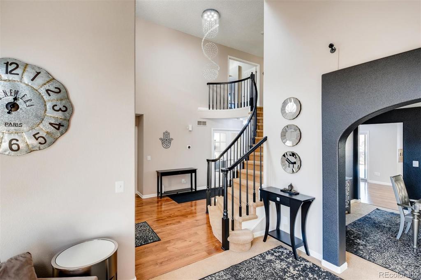
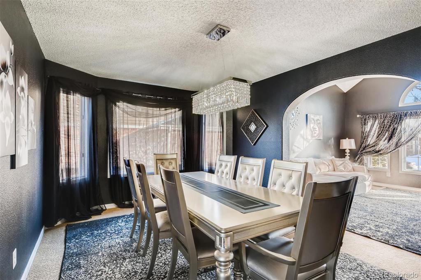
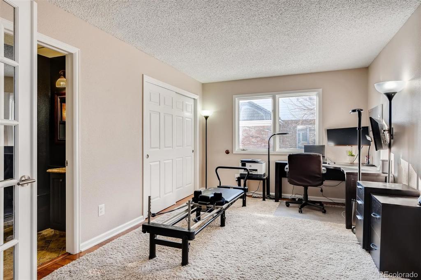
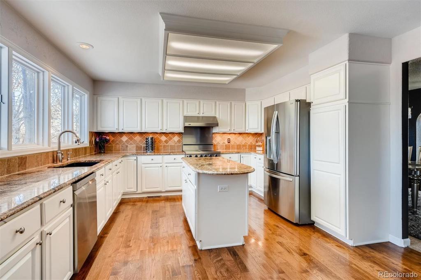
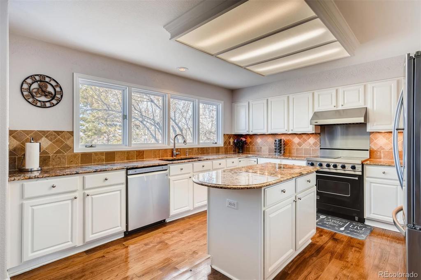
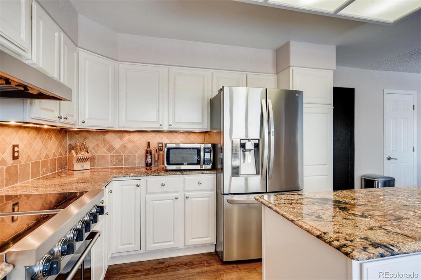
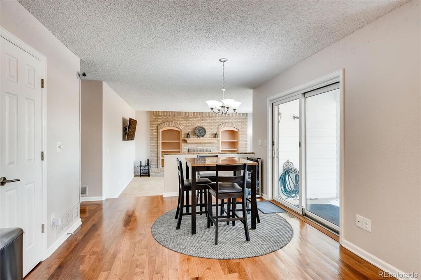
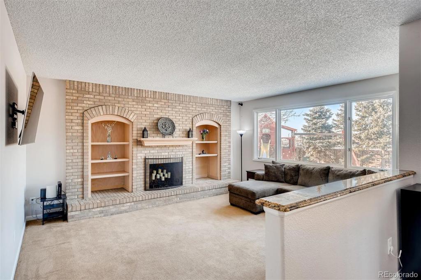
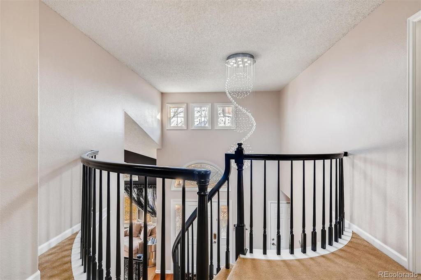
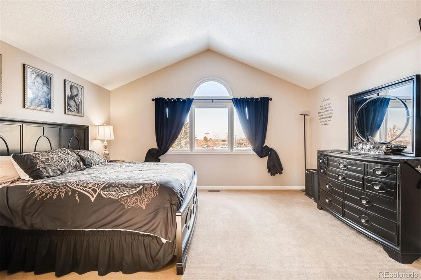
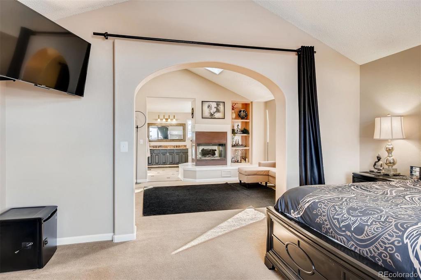
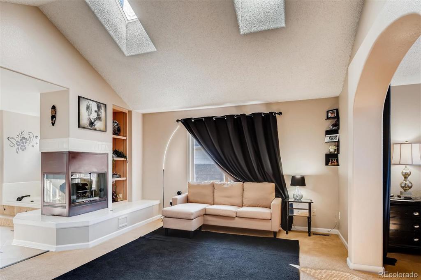
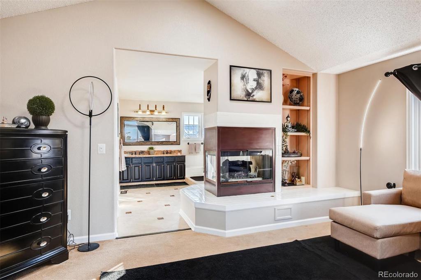
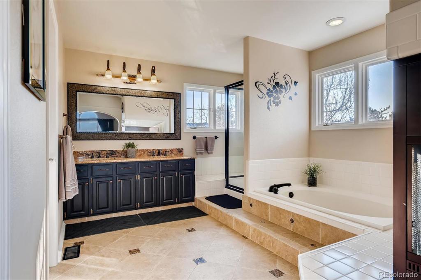
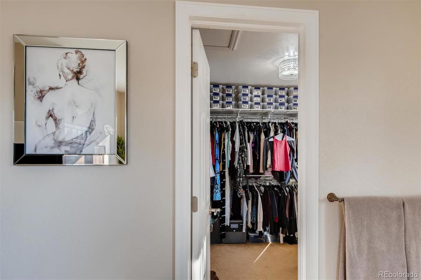
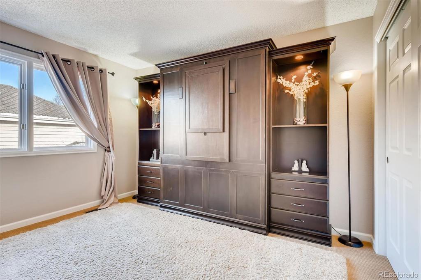
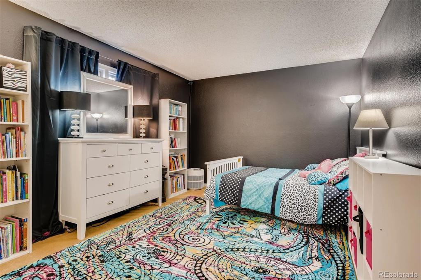
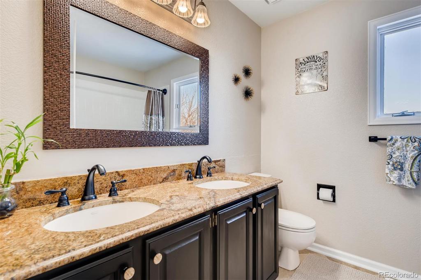
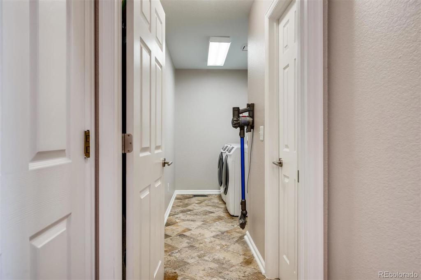
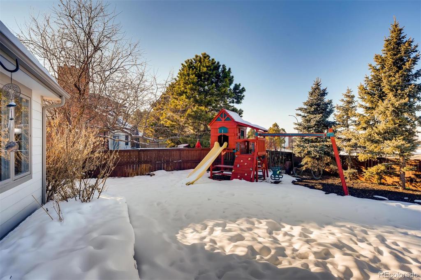
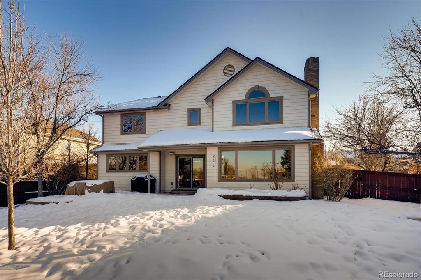


 Menu
Menu


