2150 Wynterbrook Drive
Highlands Ranch, CO 80126 — Douglas county
Price
$699,900
Sqft
3655.00 SqFt
Baths
4
Beds
5
Description
Amazing cul-de-sac location, backs to open space, mountain views- very rare listing in coveted neighborhood! Renovated 5 bed (main floor bed/bath), 4 bath executive home w/finished basement, 3 car garage. NEW: furnace/coil w/transferrable warranty, whole house attic fan, electrical panel. NEWLY painted: all cabinets, railings, interior trim/doors. Newer roof, gutters and windows. Updated eat-in kitchen has granite counters, island w/pendant lights and beadboard, tile backsplash, SS appliances (w/gas range!), under cabinet lighting, new wine fridge. Soaring vaulted ceilings in entry, living room, family room plus 2 gas fireplaces on main level. Dining room has hardwoods, French doors- can be used as study. Main floor complete with bedroom w/walk-in closet, near updated full bath plus laundry room w/cabinets, utility sink. Upstairs find the Master Suite featuring vaulted ceilings, large walk-in closet, attached sitting room/loft- perfect for office/nursery or easy convert to bedroom. Attached 5-pc bath w/ample counter space, soaking tub. 2 more beds up w/walk-in closets, located near updated 4-pc hall bath w/separate shower/toilet room. Finished basement includes rec room for many needs, bed #5 near 3/4 bath w/modern finishes. Vast 0.26 acre lot boasts ultra-private, tranquil backyard oasis w/multiple patios, calming river feature, mature trees, lush flowers/plants, dog run. Covered stamped concrete patio w/lighting, ceiling fans. Plenty of storage in basement, garage, closets. 3 car garage is insulated/drywalled, has exterior access to backyard, workbench, bonus fridge. Ceiling fans, remote controlled lights thruout. Access to 4 recreation centers, pools, top-notch fitness facilities, tennis courts, parks – all w/low HOA. Steps away from trailhead to miles of walking/biking paths. Close to shopping, dining and services, new HR hospital. Feeds to top-rated Mtn Vista HS, near highly touted Valor HS, STEM School. Easy drive to C-470, I-25.
Property Level and Sizes
SqFt Lot
11500.00
Lot Features
Built-in Features, Ceiling Fan(s), Eat-in Kitchen, Entrance Foyer, Five Piece Bath, Granite Counters, Kitchen Island, Master Suite, Open Floorplan, Pantry, Radon Mitigation System, Smoke Free, Utility Sink, Vaulted Ceiling(s), Walk-In Closet(s)
Lot Size
0.26
Foundation Details
Slab
Basement
Cellar,Crawl Space,Finished,Interior Entry/Standard,Partial,Sump Pump
Common Walls
No Common Walls
Interior Details
Interior Features
Built-in Features, Ceiling Fan(s), Eat-in Kitchen, Entrance Foyer, Five Piece Bath, Granite Counters, Kitchen Island, Master Suite, Open Floorplan, Pantry, Radon Mitigation System, Smoke Free, Utility Sink, Vaulted Ceiling(s), Walk-In Closet(s)
Appliances
Dishwasher, Disposal, Gas Water Heater, Microwave, Oven, Refrigerator, Sump Pump, Wine Cooler
Laundry Features
In Unit
Electric
Attic Fan, Central Air, Other
Flooring
Carpet, Tile, Wood
Cooling
Attic Fan, Central Air, Other
Heating
Forced Air, Natural Gas
Fireplaces Features
Family Room, Gas, Gas Log, Living Room
Utilities
Cable Available, Electricity Available, Electricity Connected, Internet Access (Wired), Natural Gas Available, Natural Gas Connected, Phone Available, Phone Connected
Exterior Details
Features
Dog Run, Garden, Lighting, Private Yard, Rain Gutters, Water Feature
Patio Porch Features
Covered,Patio
Lot View
Mountain(s),Valley
Water
Public
Sewer
Public Sewer
Land Details
PPA
2691923.08
Road Frontage Type
Public Road
Road Responsibility
Public Maintained Road
Road Surface Type
Paved
Garage & Parking
Parking Spaces
1
Parking Features
Concrete, Dry Walled, Exterior Access Door, Insulated, Oversized, Storage
Exterior Construction
Roof
Composition
Construction Materials
Brick, Frame, Wood Siding
Architectural Style
Contemporary
Exterior Features
Dog Run, Garden, Lighting, Private Yard, Rain Gutters, Water Feature
Window Features
Double Pane Windows, Window Coverings, Window Treatments
Security Features
Carbon Monoxide Detector(s),Radon Detector,Security System,Smoke Detector(s),Video Doorbell
Builder Source
Public Records
Financial Details
PSF Total
$191.49
PSF Finished
$191.49
PSF Above Grade
$250.86
Previous Year Tax
3839.00
Year Tax
2018
Primary HOA Management Type
Professionally Managed
Primary HOA Name
HRCA
Primary HOA Phone
303-791-2500
Primary HOA Website
www.hrcaonline.org
Primary HOA Amenities
Clubhouse,Fitness Center,Park,Playground,Pool,Sauna,Spa/Hot Tub,Tennis Court(s),Trail(s)
Primary HOA Fees Included
Maintenance Grounds, Road Maintenance
Primary HOA Fees
156.00
Primary HOA Fees Frequency
Quarterly
Primary HOA Fees Total Annual
624.00
Location
Schools
Elementary School
Summit View
Middle School
Mountain Ridge
High School
Mountain Vista
Walk Score®
Contact me about this property
James T. Wanzeck
RE/MAX Professionals
6020 Greenwood Plaza Boulevard
Greenwood Village, CO 80111, USA
6020 Greenwood Plaza Boulevard
Greenwood Village, CO 80111, USA
- (303) 887-1600 (Mobile)
- Invitation Code: masters
- jim@jimwanzeck.com
- https://JimWanzeck.com
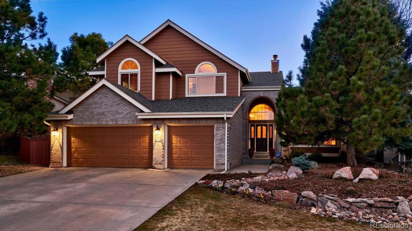
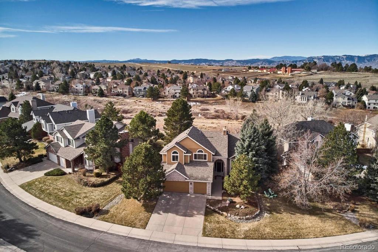
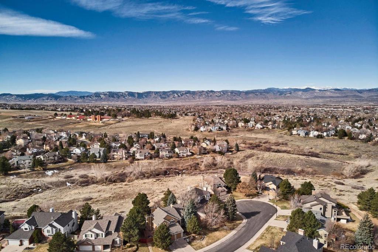
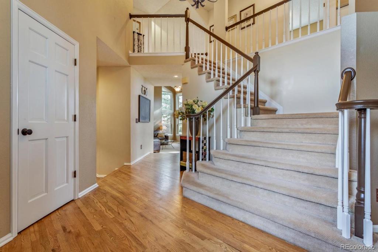
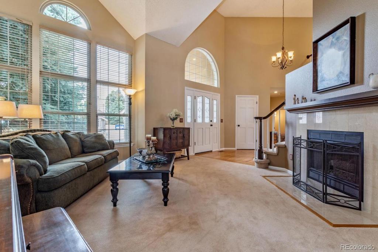
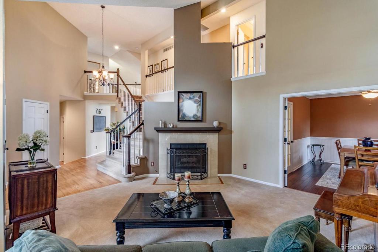
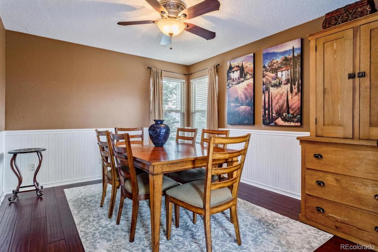
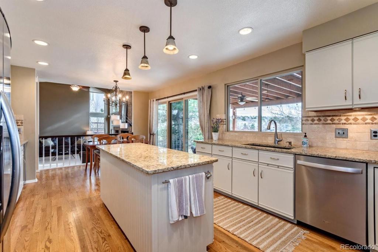
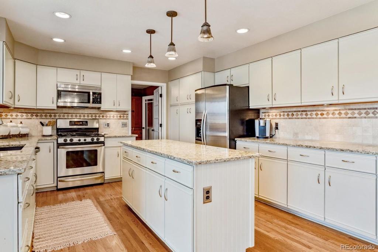
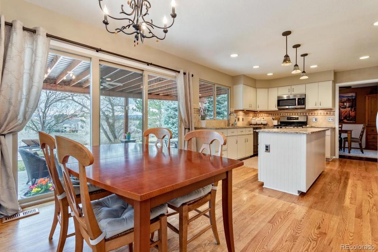
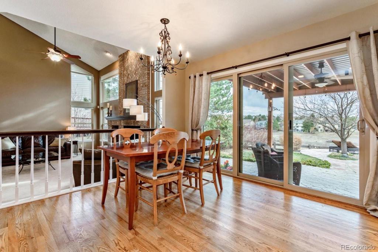
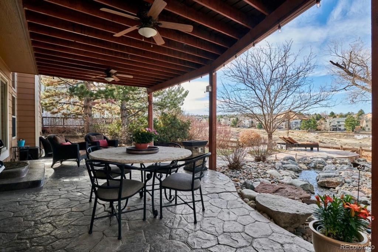
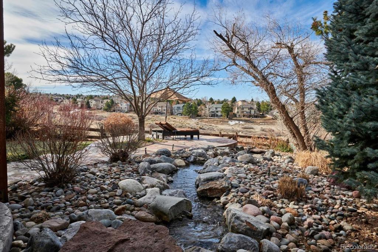
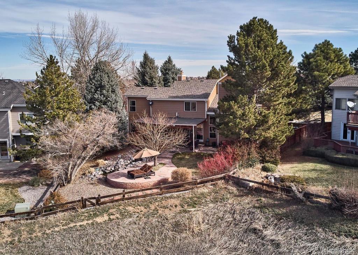
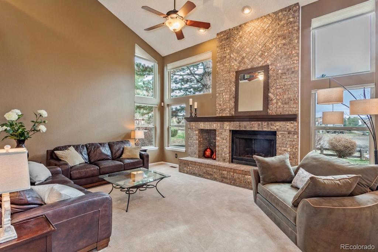
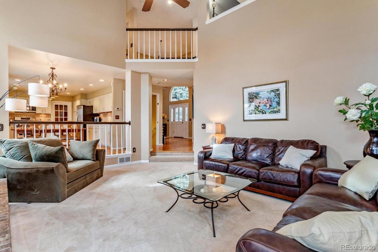
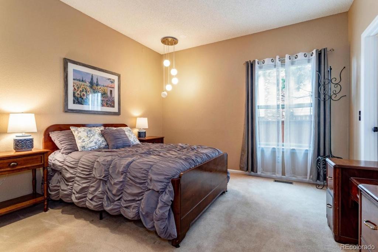
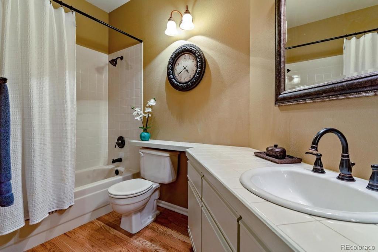
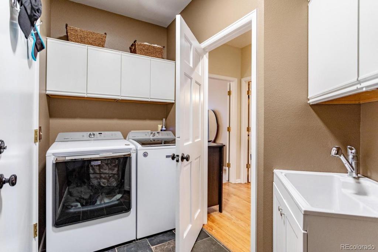
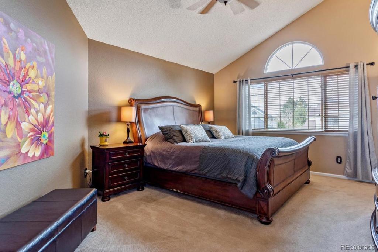
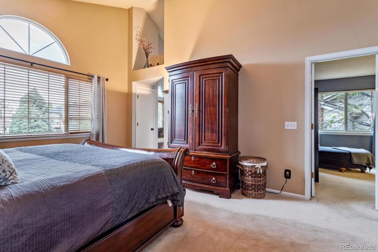
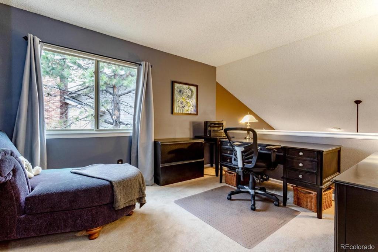
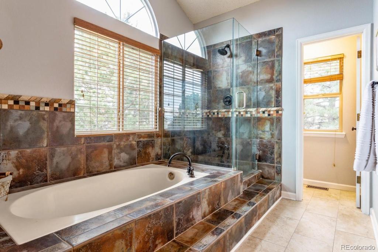
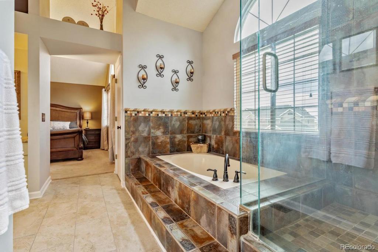
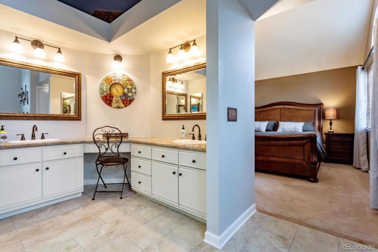
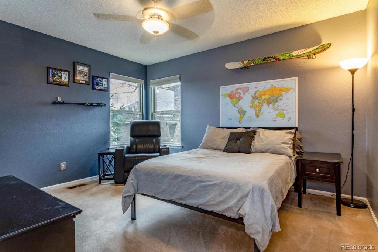
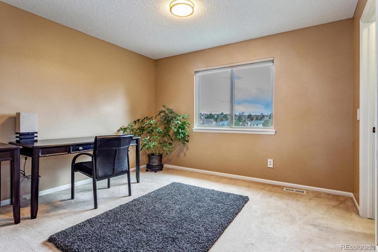
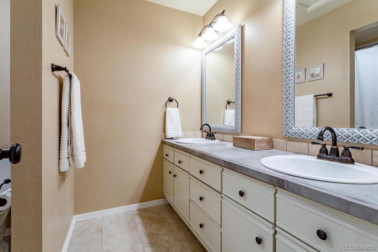
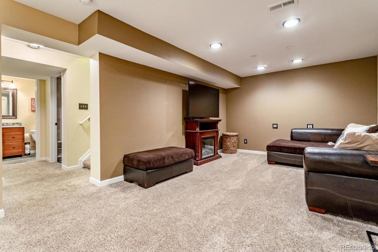
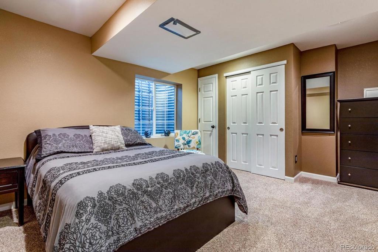
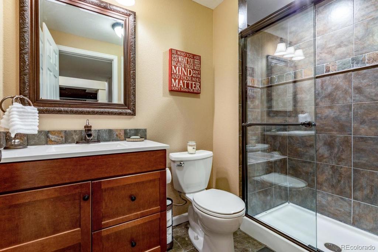
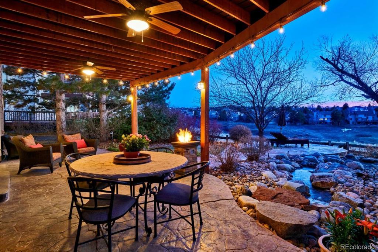
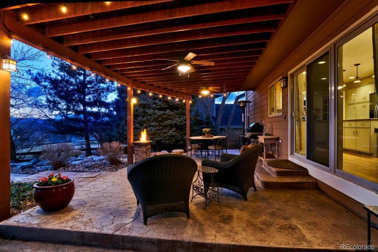
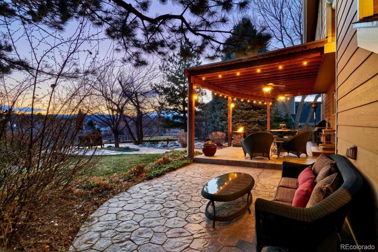
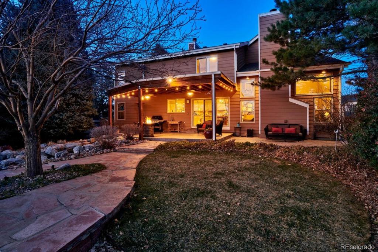
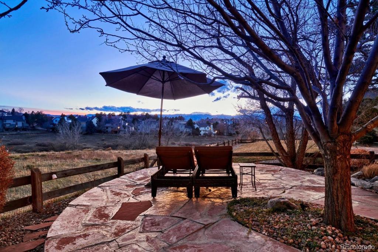
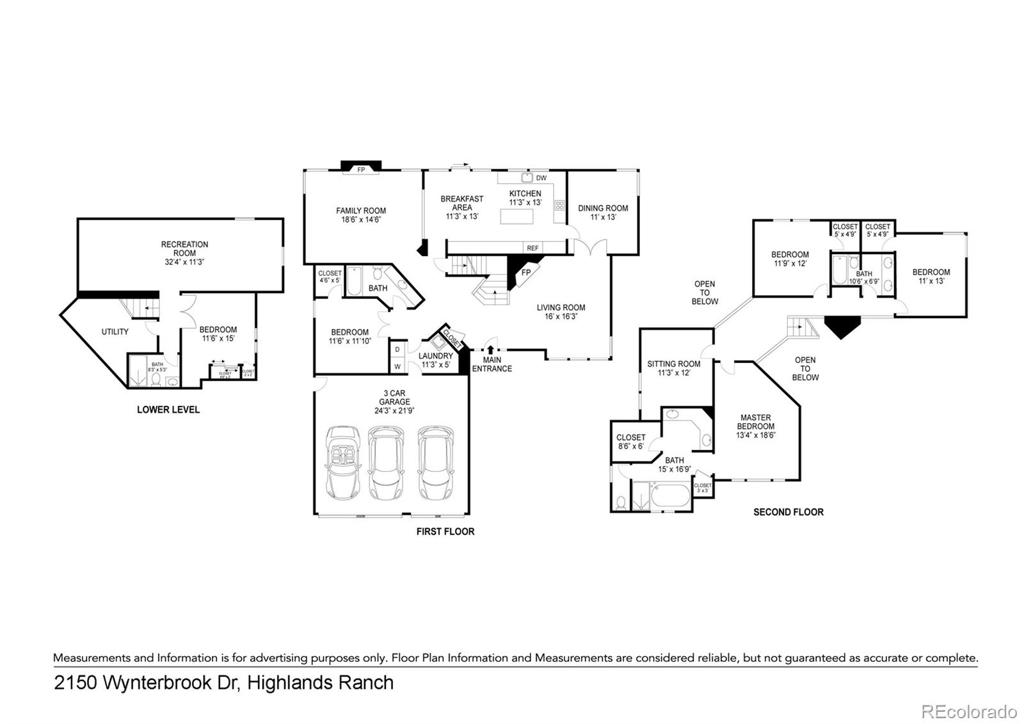


 Menu
Menu


