2126 Glenhaven Drive
Highlands Ranch, CO 80126 — Douglas county
Price
$779,900
Sqft
4914.00 SqFt
Baths
4
Beds
6
Description
Beautiful home in highly desirable Stratton Ridge! Enjoy gorgeous sunsets and mountain views from two decks overlooking greenbelt, treetops, and expansive open space. Enjoy the quiet neighborhood with single-load homes - no one directly across or behind! Spacious home with 6 bedrooms, 4 baths, large vaulted family room, formal living and dining rooms, rec room, and a HUGE flex space perfect for a workshop, craft room, workout area or 7th bedroom. Easily converted to In-law area. Master Suite includes sitting area, private deck, 5 piece bath, and 2 walk-in closets. New paint, refinished hardwoods, and carpets just cleaned - This home is spotless! Don't wait! Make this your home!
Property Level and Sizes
SqFt Lot
8886.00
Lot Features
Breakfast Nook, Built-in Features, Ceiling Fan(s), Eat-in Kitchen, Entrance Foyer, Five Piece Bath, Granite Counters, Laminate Counters, Primary Suite, Open Floorplan, Pantry, Radon Mitigation System, Smoke Free, Sound System, Tile Counters, Utility Sink, Vaulted Ceiling(s), Walk-In Closet(s), Wet Bar
Lot Size
0.20
Foundation Details
Slab
Basement
Bath/Stubbed,Exterior Entry,Finished,Full,Walk-Out Access
Interior Details
Interior Features
Breakfast Nook, Built-in Features, Ceiling Fan(s), Eat-in Kitchen, Entrance Foyer, Five Piece Bath, Granite Counters, Laminate Counters, Primary Suite, Open Floorplan, Pantry, Radon Mitigation System, Smoke Free, Sound System, Tile Counters, Utility Sink, Vaulted Ceiling(s), Walk-In Closet(s), Wet Bar
Appliances
Dishwasher, Disposal, Down Draft, Gas Water Heater, Humidifier, Microwave
Electric
Attic Fan, Central Air
Flooring
Carpet, Tile, Wood
Cooling
Attic Fan, Central Air
Heating
Forced Air, Natural Gas
Fireplaces Features
Family Room, Gas
Utilities
Cable Available, Electricity Connected, Internet Access (Wired), Natural Gas Connected, Phone Connected
Exterior Details
Features
Balcony, Lighting, Private Yard, Rain Gutters
Patio Porch Features
Deck,Front Porch,Patio
Lot View
Mountain(s)
Water
Public
Sewer
Public Sewer
Land Details
PPA
3750000.00
Road Responsibility
Public Maintained Road
Road Surface Type
Paved
Garage & Parking
Parking Spaces
1
Parking Features
Concrete, Exterior Access Door, Lighted
Exterior Construction
Roof
Architectural Shingles
Construction Materials
Brick, Wood Siding
Architectural Style
Traditional
Exterior Features
Balcony, Lighting, Private Yard, Rain Gutters
Window Features
Double Pane Windows, Skylight(s), Window Coverings, Window Treatments
Security Features
Carbon Monoxide Detector(s),Security System,Smoke Detector(s)
Builder Name 1
Falcon Homes
Builder Source
Public Records
Financial Details
PSF Total
$152.63
PSF Finished
$156.12
PSF Above Grade
$235.70
Previous Year Tax
4209.00
Year Tax
2018
Primary HOA Management Type
Professionally Managed
Primary HOA Name
Highlands Ranch Community Association
Primary HOA Phone
303-471-8958
Primary HOA Website
https://hrcaonline.org/
Primary HOA Amenities
Clubhouse,Fitness Center,Park,Playground,Pond Seasonal,Pool,Spa/Hot Tub,Tennis Court(s),Trail(s)
Primary HOA Fees Included
Maintenance Grounds
Primary HOA Fees
156.00
Primary HOA Fees Frequency
Quarterly
Primary HOA Fees Total Annual
1980.00
Location
Schools
Elementary School
Sand Creek
Middle School
Mountain Ridge
High School
Mountain Vista
Walk Score®
Contact me about this property
James T. Wanzeck
RE/MAX Professionals
6020 Greenwood Plaza Boulevard
Greenwood Village, CO 80111, USA
6020 Greenwood Plaza Boulevard
Greenwood Village, CO 80111, USA
- (303) 887-1600 (Mobile)
- Invitation Code: masters
- jim@jimwanzeck.com
- https://JimWanzeck.com
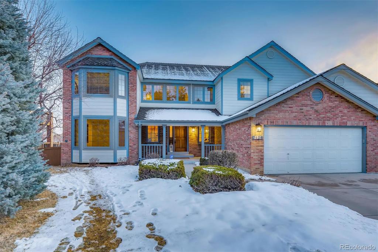
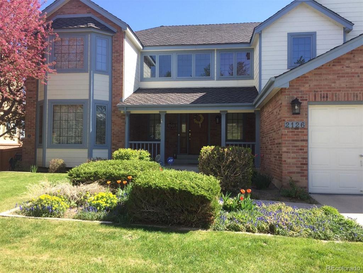
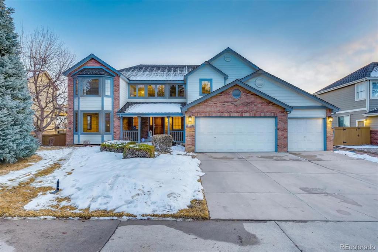
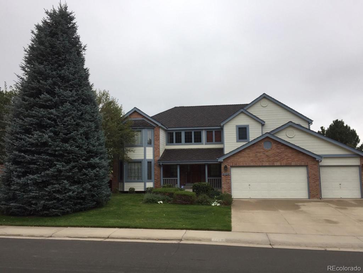
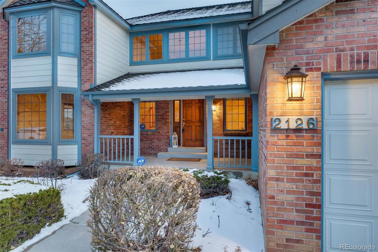
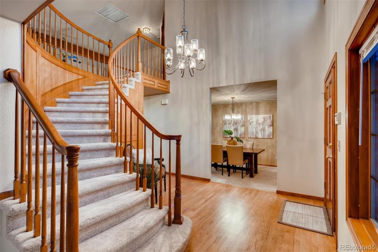
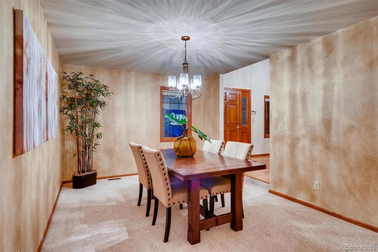
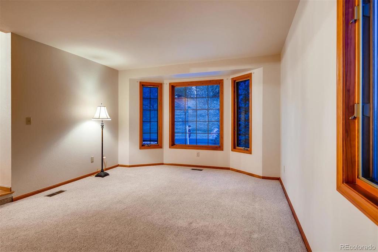
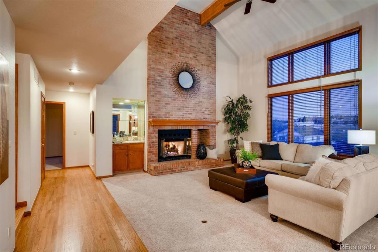
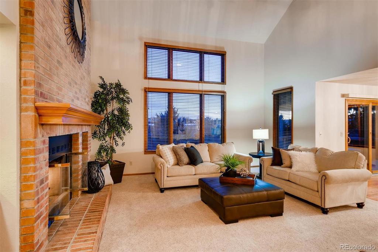
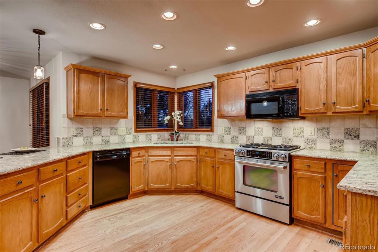
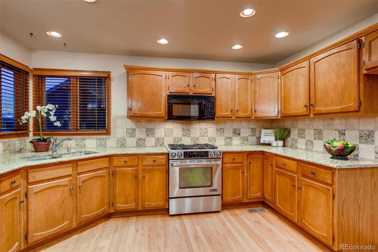
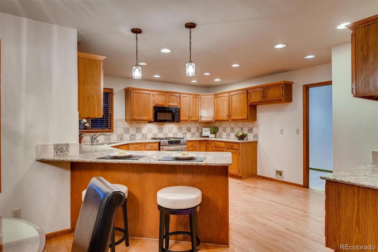
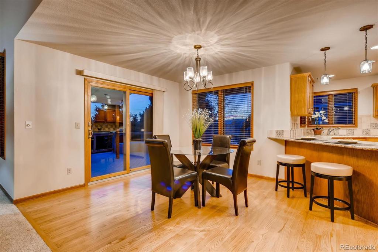
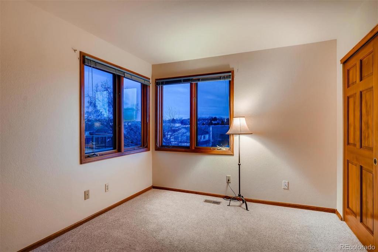
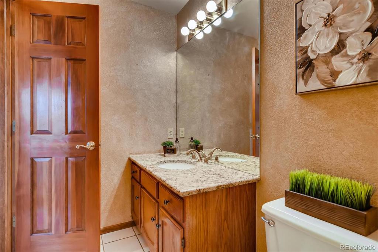
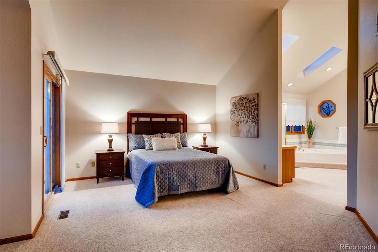
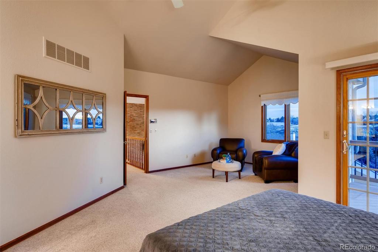
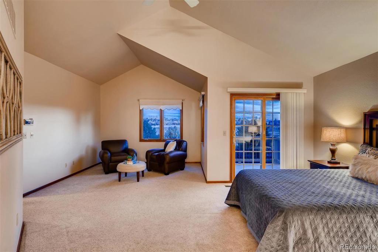
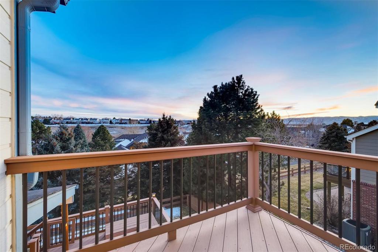
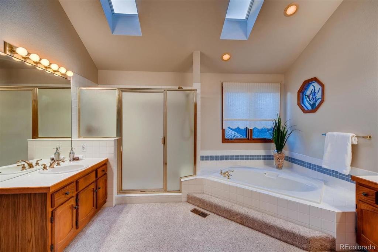
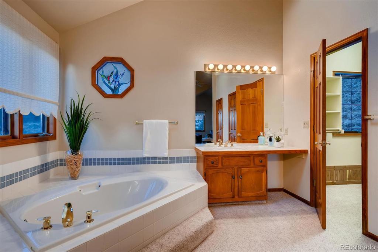
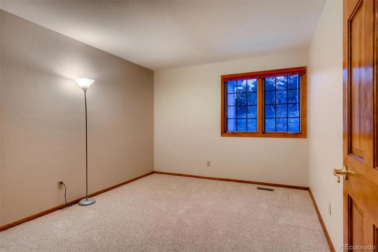
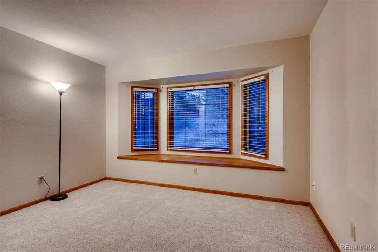
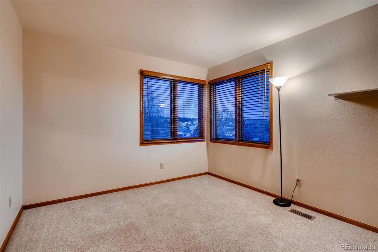
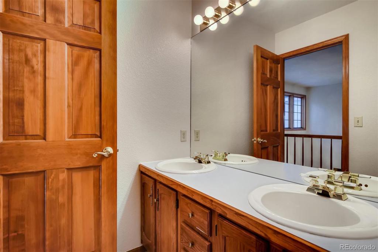
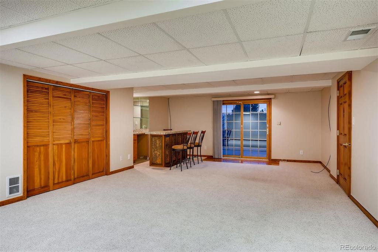
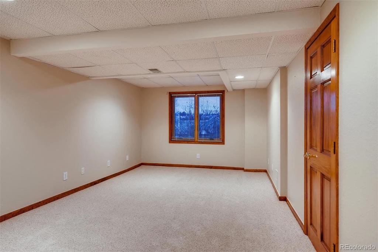
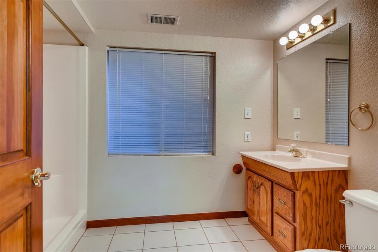
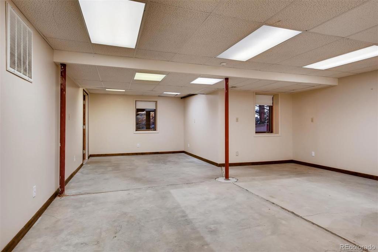
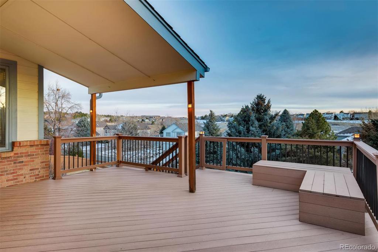
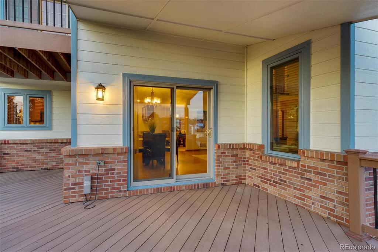
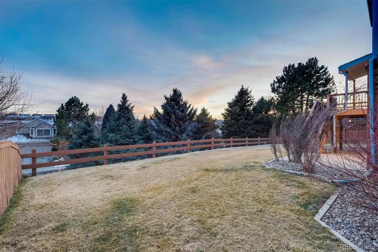
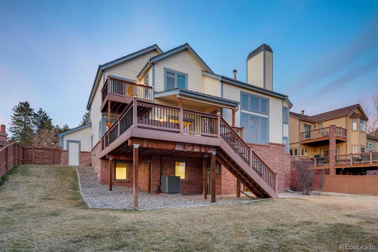
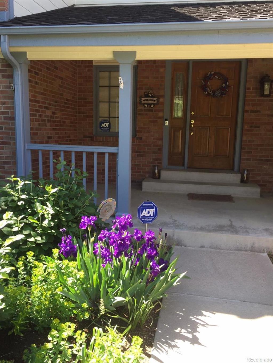
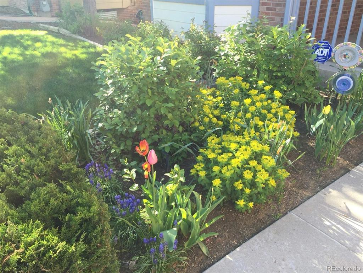


 Menu
Menu


