2066 Glenhaven Drive
Highlands Ranch, CO 80126 — Douglas county
Price
$819,900
Sqft
5277.00 SqFt
Baths
5
Beds
6
Description
Dream House in Stratton Ridge! 6 bedroom 5 baths 3 car garage with beautiful views from the trex deck. Complete remodel. Amazing tile entry with fabulous winding staircase. Oak Flooring throughout main with inviting fireplace and beautiful white quartz wall from floor to ceiling. Open great room floor plan with large 8 foot sliding door opening to large deck. All new windows throughout main and upper floors. New sliding doors. All new appliances including induction cooktop! Upstairs all new carpet leading into large master bedroom. Beautiful new large walk-in closet with elfa shelving. Remodeled master bathroom with heated tile flooring, enlarged shower with frameless glass, standalone tub, new vanity and fixtures. WOW factor. Basement includes pool table. Additional family / great room and bedroom with bathroom in basement. Don't miss this complete remodel in Highlands Ranch only terraced lot neighborhood!
Property Level and Sizes
SqFt Lot
9104.00
Lot Features
Built-in Features, Ceiling Fan(s), Eat-in Kitchen, Entrance Foyer, Five Piece Bath, Granite Counters, Kitchen Island, Primary Suite, Open Floorplan, Radon Mitigation System, Smart Thermostat, Smoke Free, Utility Sink, Walk-In Closet(s), Wet Bar
Lot Size
0.21
Foundation Details
Slab
Basement
Exterior Entry,Finished,Full,Interior Entry/Standard,Walk-Out Access
Interior Details
Interior Features
Built-in Features, Ceiling Fan(s), Eat-in Kitchen, Entrance Foyer, Five Piece Bath, Granite Counters, Kitchen Island, Primary Suite, Open Floorplan, Radon Mitigation System, Smart Thermostat, Smoke Free, Utility Sink, Walk-In Closet(s), Wet Bar
Appliances
Convection Oven, Cooktop, Dishwasher, Disposal, Gas Water Heater, Humidifier, Microwave, Oven, Refrigerator
Laundry Features
In Unit
Electric
Attic Fan, Central Air
Flooring
Carpet, Tile, Wood
Cooling
Attic Fan, Central Air
Heating
Active Solar, Forced Air, Natural Gas
Fireplaces Features
Family Room, Gas, Gas Log, Great Room
Utilities
Cable Available, Electricity Connected, Natural Gas Available, Natural Gas Connected
Exterior Details
Features
Private Yard, Rain Gutters
Patio Porch Features
Deck,Front Porch,Patio
Lot View
Mountain(s)
Water
Public
Sewer
Public Sewer
Land Details
PPA
3809523.81
Road Frontage Type
Public Road
Road Surface Type
Paved
Garage & Parking
Parking Spaces
1
Parking Features
Concrete
Exterior Construction
Roof
Composition
Construction Materials
Brick, Frame, Wood Siding
Architectural Style
Traditional
Exterior Features
Private Yard, Rain Gutters
Window Features
Double Pane Windows, Skylight(s), Window Coverings
Security Features
Video Doorbell
Builder Source
Public Records
Financial Details
PSF Total
$151.60
PSF Finished
$159.94
PSF Above Grade
$228.44
Previous Year Tax
2500.00
Year Tax
2019
Primary HOA Management Type
Professionally Managed
Primary HOA Name
HRCA
Primary HOA Phone
303-471-0004
Primary HOA Website
www.hrcaonline.org
Primary HOA Fees
156.00
Primary HOA Fees Frequency
Monthly
Primary HOA Fees Total Annual
3288.00
Location
Schools
Elementary School
Sand Creek
Middle School
Mountain Ridge
High School
Mountain Vista
Walk Score®
Contact me about this property
James T. Wanzeck
RE/MAX Professionals
6020 Greenwood Plaza Boulevard
Greenwood Village, CO 80111, USA
6020 Greenwood Plaza Boulevard
Greenwood Village, CO 80111, USA
- (303) 887-1600 (Mobile)
- Invitation Code: masters
- jim@jimwanzeck.com
- https://JimWanzeck.com
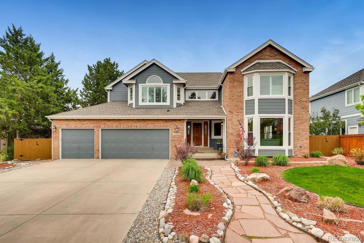
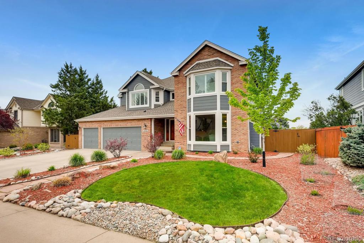
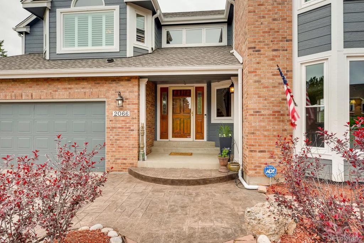
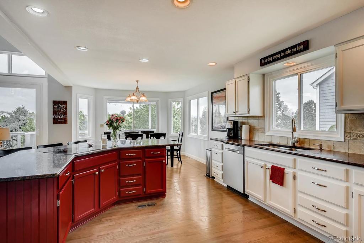
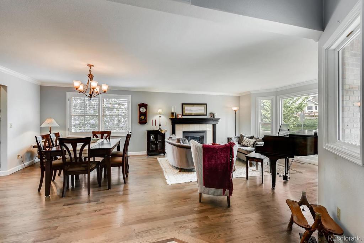
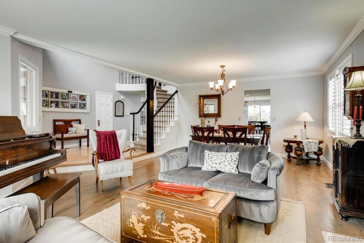
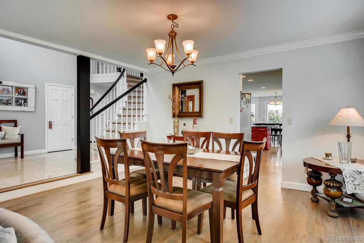
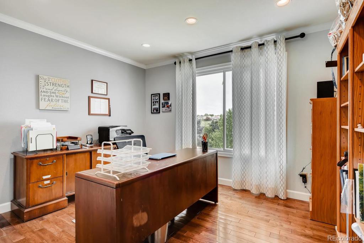
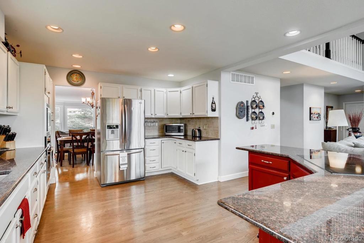
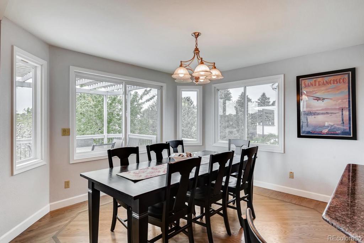
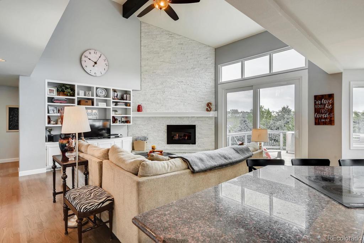
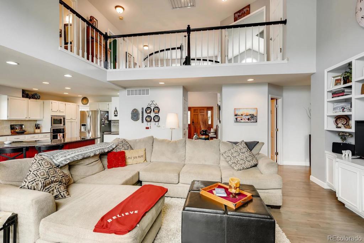
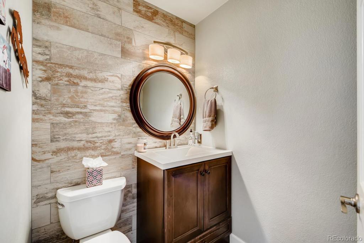
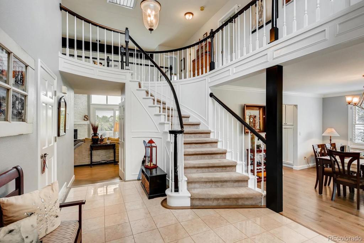
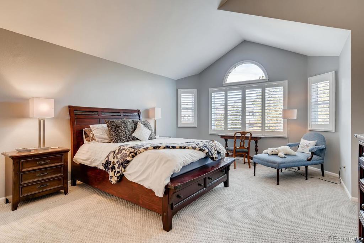
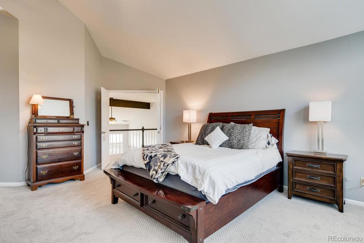
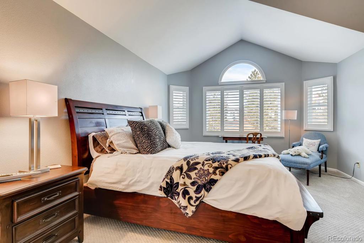
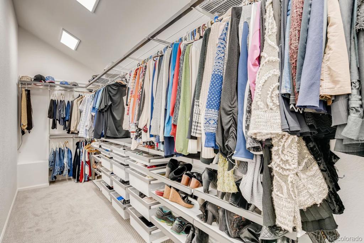
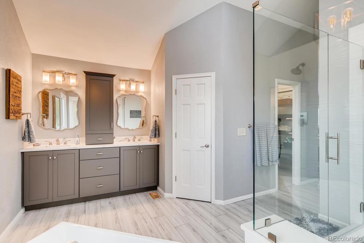
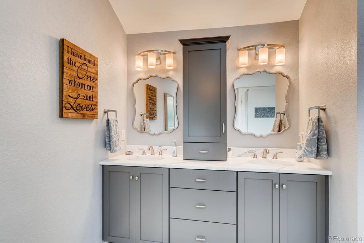
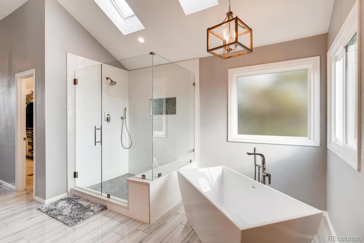
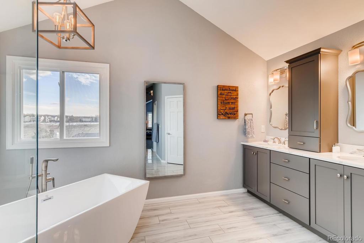
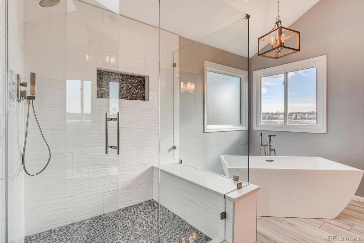
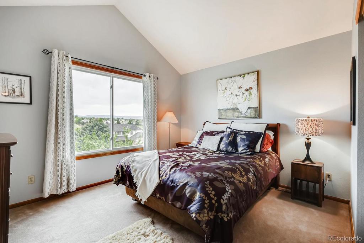
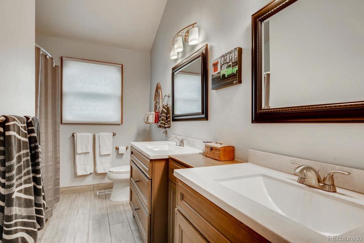
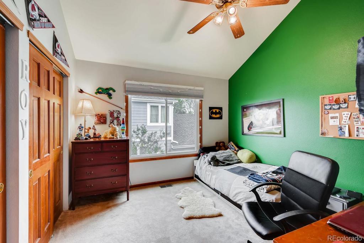
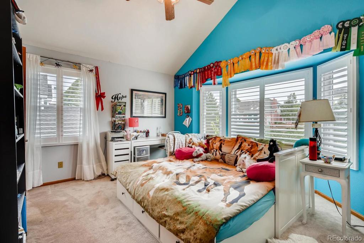
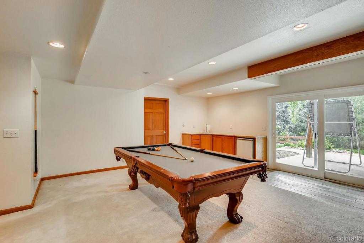
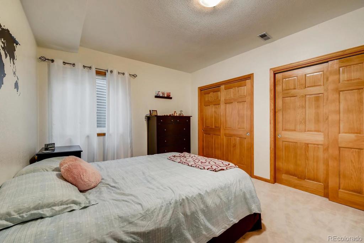
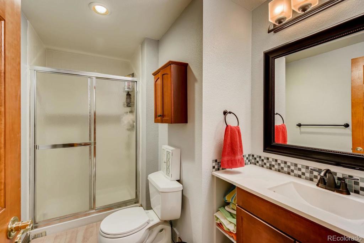
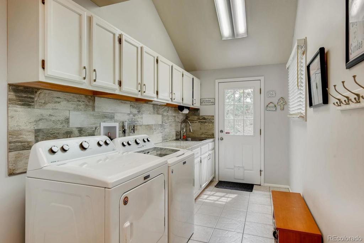
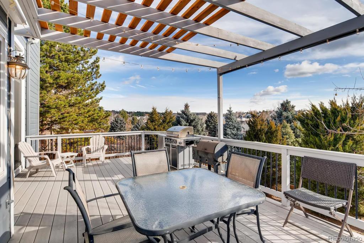
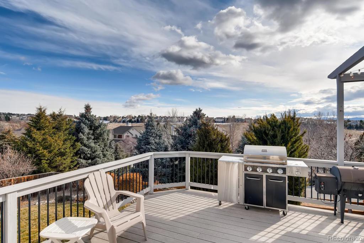
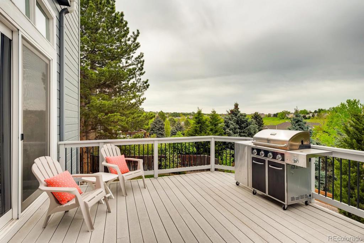
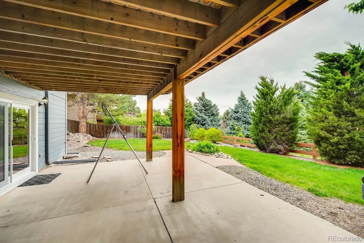
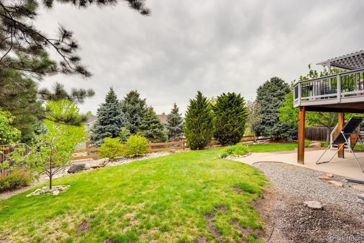
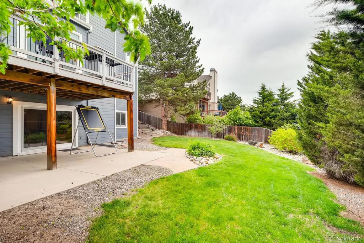
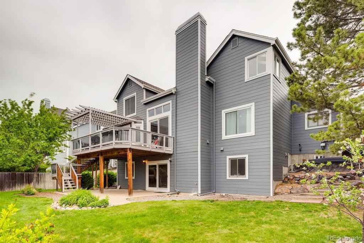
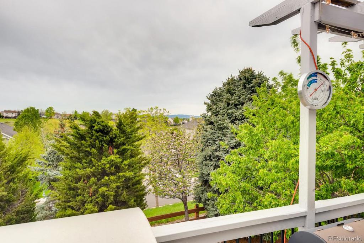


 Menu
Menu


