1641 Red Fox Place
Highlands Ranch, CO 80126 — Douglas county
Price
$524,000
Sqft
3138.00 SqFt
Baths
3
Beds
4
Description
You must see to appreciate this 2 story 4 bed/3 bath home in a great location of Northridge neighborhood in Highlands Ranch. This former model home with a 3 car garage on a cul-de-sac has been updated in the last few years with granite counter tops through-out, black kitchen appliances, all windows and sliding door replaced, furnace, air conditioning, and a high impact resistance roof. Entertain guests in the large kitchen with plenty of cabinet space and granite counter tops that leads out to the peaceful backyard featuring an oversized deck to take in the great Colorado days. This home on a quiet street is close to Shops, restaurants, E470, and your kids can walk down the street to Sand Creek Elementary! This home that the original owners only reside in 4 months out of the year for last 13 years will not disappoint. Not much left to do to make this home your own. Don’t miss this one! Schedule your showings today!
Property Level and Sizes
SqFt Lot
9278.00
Lot Features
Built-in Features, Eat-in Kitchen, Entrance Foyer, Five Piece Bath, Granite Counters, Kitchen Island, Pantry, Vaulted Ceiling(s), Walk-In Closet(s)
Lot Size
0.21
Foundation Details
Slab
Basement
Interior Entry/Standard,Partial,Sump Pump,Unfinished
Interior Details
Interior Features
Built-in Features, Eat-in Kitchen, Entrance Foyer, Five Piece Bath, Granite Counters, Kitchen Island, Pantry, Vaulted Ceiling(s), Walk-In Closet(s)
Appliances
Dishwasher, Disposal, Microwave, Oven, Refrigerator
Laundry Features
In Unit
Electric
Central Air
Flooring
Carpet, Wood
Cooling
Central Air
Heating
Forced Air, Natural Gas
Fireplaces Features
Living Room, Wood Burning, Wood Burning Stove
Exterior Details
Features
Private Yard
Patio Porch Features
Deck,Front Porch
Water
Public
Sewer
Public Sewer
Land Details
PPA
2476190.48
Road Frontage Type
Public Road
Road Surface Type
Paved
Garage & Parking
Parking Spaces
1
Parking Features
Garage
Exterior Construction
Roof
Composition
Construction Materials
Brick, Frame, Wood Siding
Architectural Style
A-Frame
Exterior Features
Private Yard
Window Features
Double Pane Windows, Skylight(s), Window Coverings
Builder Source
Public Records
Financial Details
PSF Total
$165.71
PSF Finished All
$222.60
PSF Finished
$222.60
PSF Above Grade
$222.60
Previous Year Tax
2705.00
Year Tax
2018
Primary HOA Management Type
Professionally Managed
Primary HOA Name
HRCA
Primary HOA Phone
303-791-2500
Primary HOA Website
www.hrcaonline.org
Primary HOA Amenities
Clubhouse,Fitness Center,Pool,Tennis Court(s),Trail(s)
Primary HOA Fees
148.00
Primary HOA Fees Frequency
Quarterly
Primary HOA Fees Total Annual
592.00
Location
Schools
Elementary School
Sand Creek
Middle School
Mountain Ridge
High School
Mountain Vista
Walk Score®
Contact me about this property
James T. Wanzeck
RE/MAX Professionals
6020 Greenwood Plaza Boulevard
Greenwood Village, CO 80111, USA
6020 Greenwood Plaza Boulevard
Greenwood Village, CO 80111, USA
- (303) 887-1600 (Mobile)
- Invitation Code: masters
- jim@jimwanzeck.com
- https://JimWanzeck.com
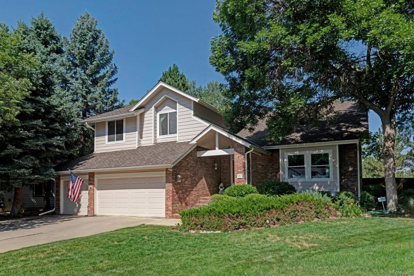
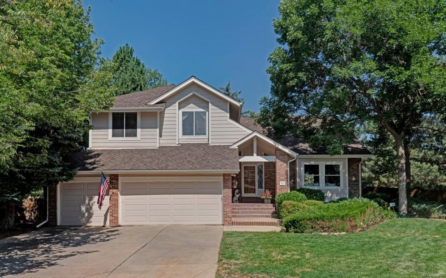
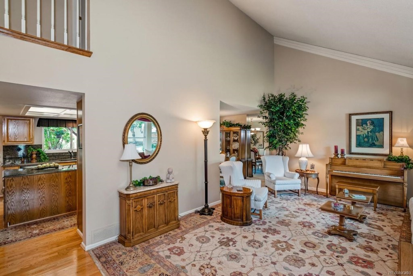
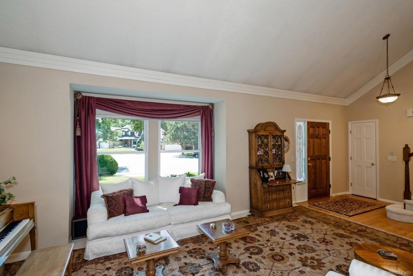
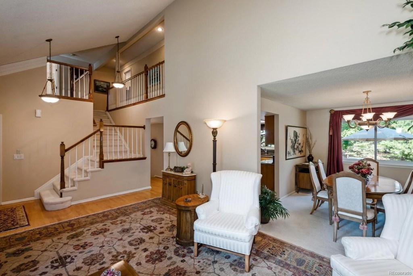
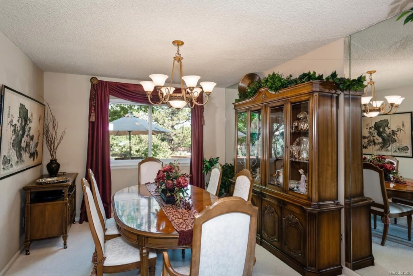
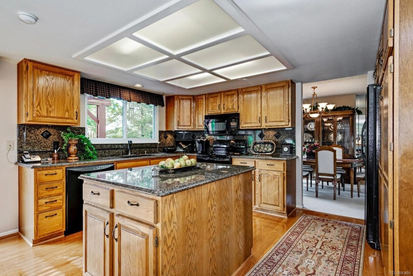
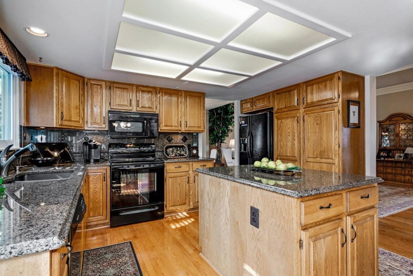
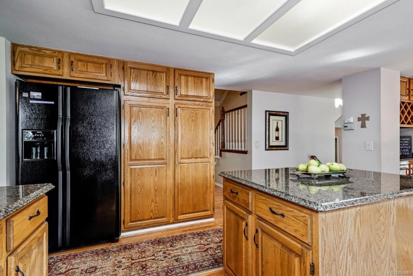
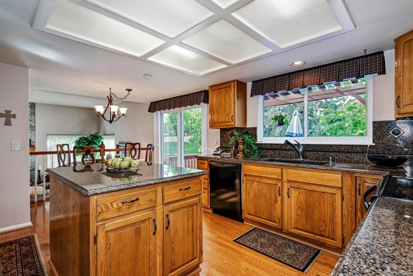
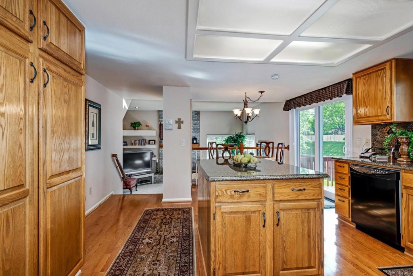
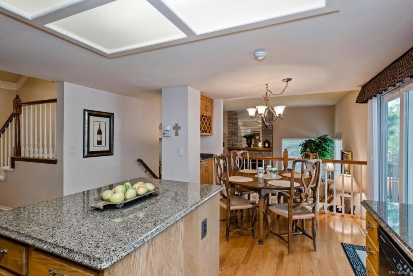
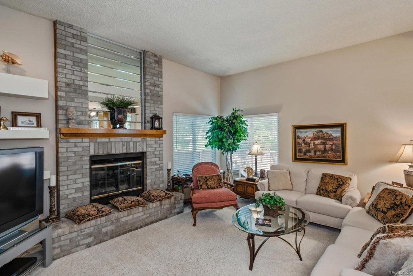
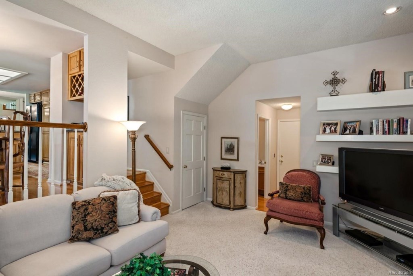
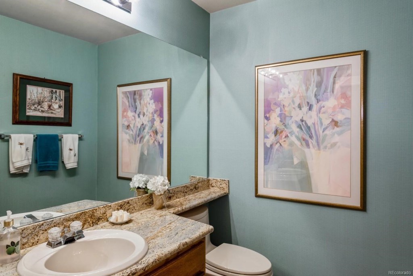
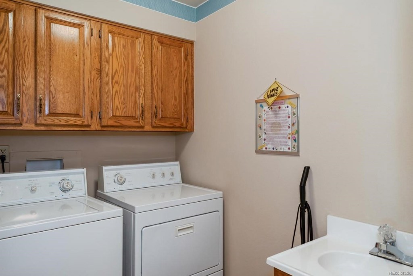
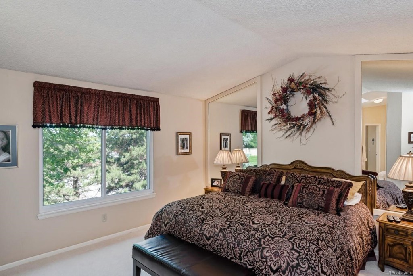
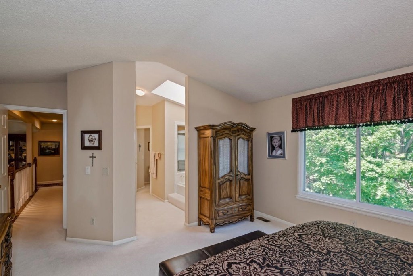
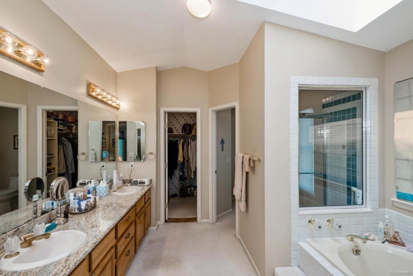
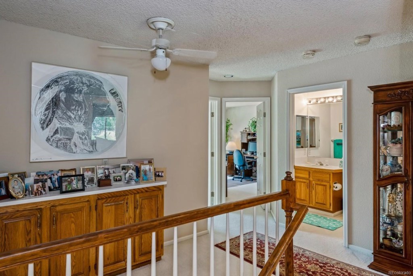
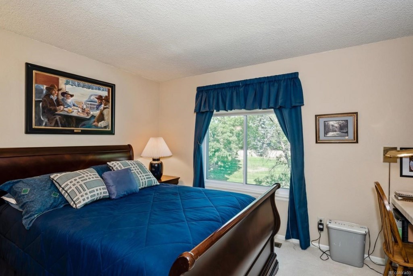
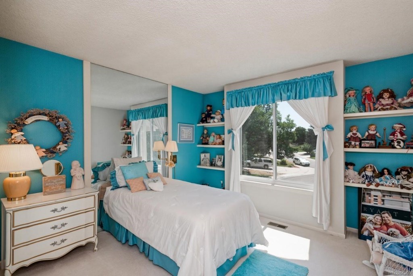
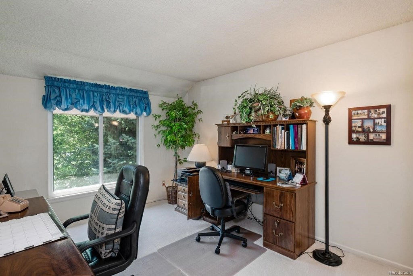
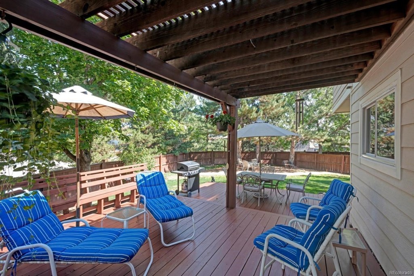
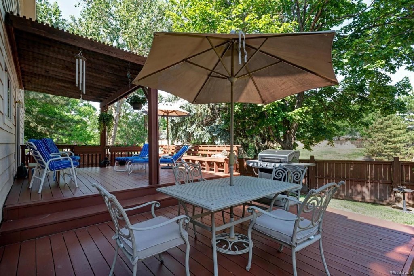
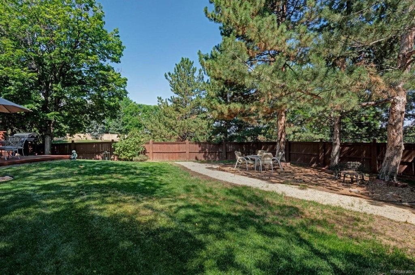
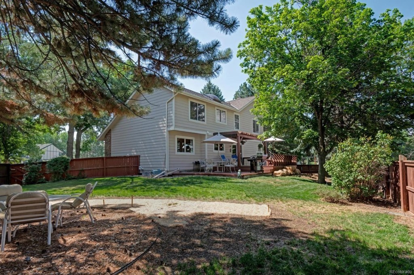
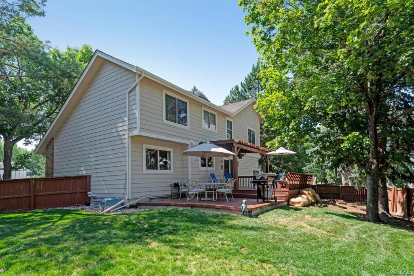
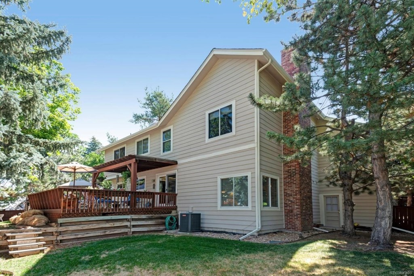


 Menu
Menu


