1566 Saltbush Ridge Road
Highlands Ranch, CO 80126 — Douglas county
Price
$700,000
Sqft
4734.00 SqFt
Baths
5
Beds
6
Description
$50,000.00 price improvement! Priced to sell! Come take a look! This quintessential 6-bed/5bath residence is calling. Enjoy being settled in a wholesome cul-de-sac at Timberline Ridge community of Highlands Ranch—nearby open space, trails + a private communal pool. A desirable open floor plan features upgrades including new carpet + interior paint, refinished hardwood, new furnace/AC/hot water heater (2018) plus newer roof, exterior paint + windows. Walk past the 3 car garage into a 2-story foyer. The family room features a stone surround fireplace to entertain around. The gourmet kitchen—with ss appliances, slab granite counters, custom cabinetry, butler’s pantry + wet bar—assists with the hosting duties. All 4 upper bedrooms are en-suite, including the master with vaulted ceilings + revamped 5-piece bath. The living spaces extend to a finished basement and outdoor living area. This prime location boasts access to shopping, dining + 4 rec centers.When showing this home, please comply with the following: 1) Please have all parties wear a mask at all times. Buyers and buyer’s agent(s) must provide their own masks., 2) Please wear gloves at all times – these are provided in the house., 3) Please wear shoe coverings at all times – these are provided in the house., 4) When leaving the property, please take your gloves, masks and shoe coverings with you, please do not leave them at the house., 5) Please follow social distancing guidelines, 6 ft apart between parties., 6) Please leave lights as you found them., 7) Please do not use the restrooms in the house., 8) If you or any buyer is sick, please do not enter the home. Thank you on behalf of milehimodern.
Property Level and Sizes
SqFt Lot
7754.00
Lot Features
Breakfast Nook, Built-in Features, Ceiling Fan(s), Eat-in Kitchen, Entrance Foyer, Five Piece Bath, Granite Counters, Jack & Jill Bath, Jet Action Tub, Kitchen Island, Master Suite, Open Floorplan, Pantry, Vaulted Ceiling(s), Walk-In Closet(s), Wet Bar
Lot Size
0.18
Basement
Finished
Interior Details
Interior Features
Breakfast Nook, Built-in Features, Ceiling Fan(s), Eat-in Kitchen, Entrance Foyer, Five Piece Bath, Granite Counters, Jack & Jill Bath, Jet Action Tub, Kitchen Island, Master Suite, Open Floorplan, Pantry, Vaulted Ceiling(s), Walk-In Closet(s), Wet Bar
Appliances
Dishwasher, Disposal, Dryer, Humidifier, Microwave, Oven, Refrigerator, Washer
Laundry Features
In Unit
Electric
Central Air
Flooring
Carpet, Tile, Wood
Cooling
Central Air
Heating
Forced Air
Fireplaces Features
Family Room, Gas Log
Utilities
Electricity Connected, Natural Gas Connected
Exterior Details
Features
Private Yard
Patio Porch Features
Front Porch,Patio
Water
Public
Sewer
Public Sewer
Land Details
PPA
4027777.78
Road Frontage Type
Public Road
Road Responsibility
Public Maintained Road
Road Surface Type
Paved
Garage & Parking
Parking Spaces
1
Exterior Construction
Roof
Composition
Construction Materials
Brick, Frame, Wood Siding
Architectural Style
Traditional
Exterior Features
Private Yard
Window Features
Window Coverings, Window Treatments
Security Features
Smoke Detector(s)
Builder Source
Public Records
Financial Details
PSF Total
$153.15
PSF Finished
$155.68
PSF Above Grade
$237.16
Previous Year Tax
4143.00
Year Tax
2018
Primary HOA Management Type
Professionally Managed
Primary HOA Name
HRCA
Primary HOA Phone
303-471-8958
Primary HOA Website
http://hrcaonline.org
Primary HOA Amenities
Clubhouse,Fitness Center,Park,Playground,Pool,Tennis Court(s),Trail(s)
Primary HOA Fees Included
Maintenance Grounds, Recycling, Trash
Primary HOA Fees
156.00
Primary HOA Fees Frequency
Quarterly
Primary HOA Fees Total Annual
1218.00
Location
Schools
Elementary School
Sand Creek
Middle School
Mountain Ridge
High School
Mountain Vista
Walk Score®
Contact me about this property
James T. Wanzeck
RE/MAX Professionals
6020 Greenwood Plaza Boulevard
Greenwood Village, CO 80111, USA
6020 Greenwood Plaza Boulevard
Greenwood Village, CO 80111, USA
- (303) 887-1600 (Mobile)
- Invitation Code: masters
- jim@jimwanzeck.com
- https://JimWanzeck.com
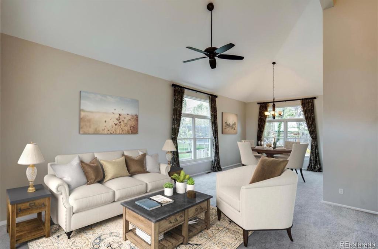
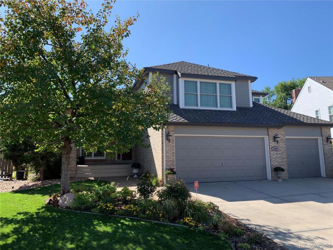
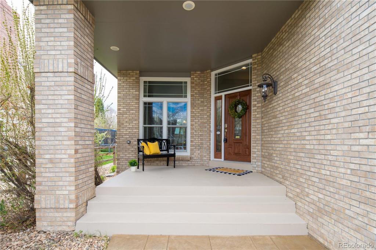
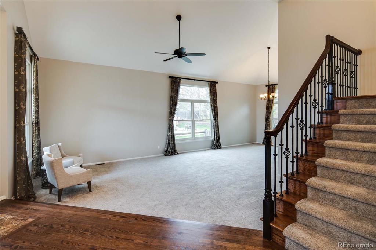
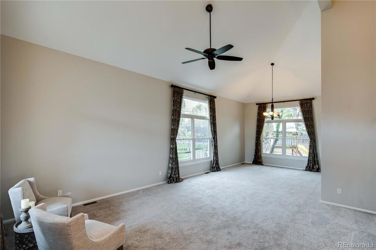
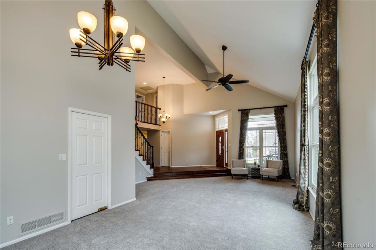
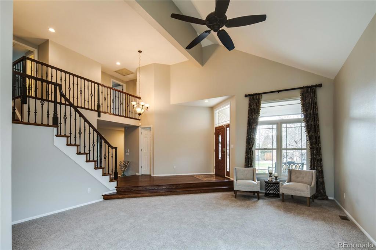
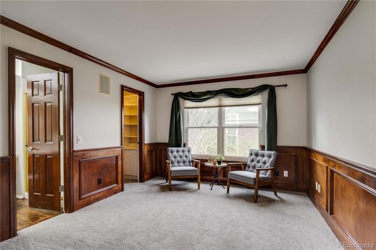
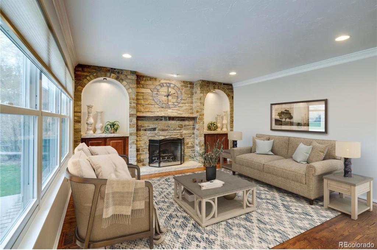
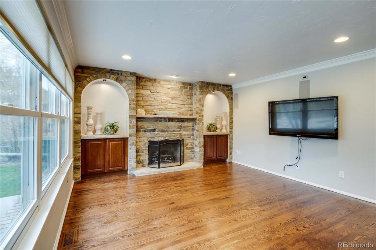
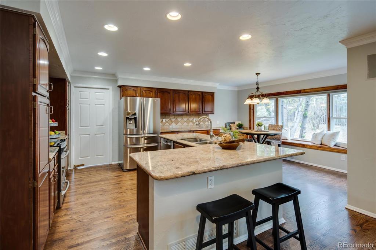
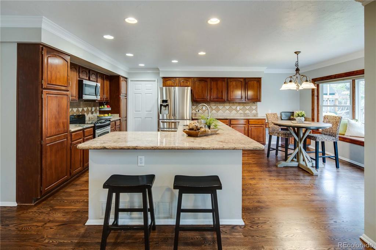
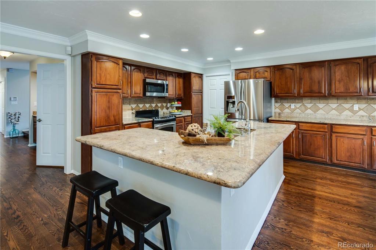
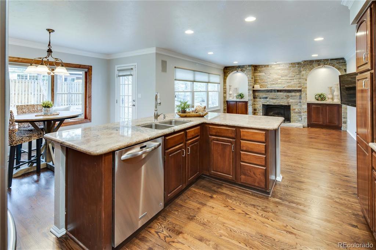
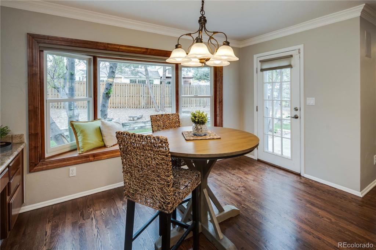
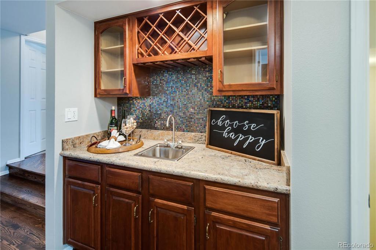
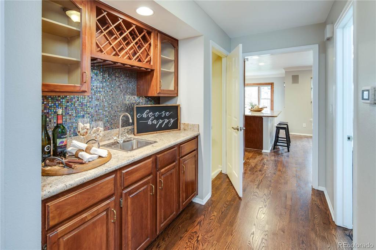
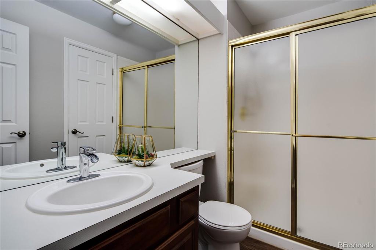
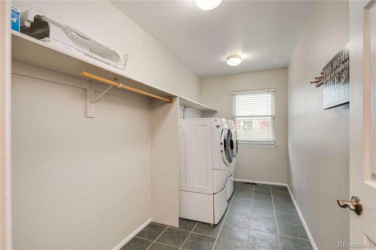
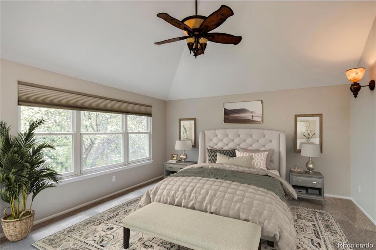
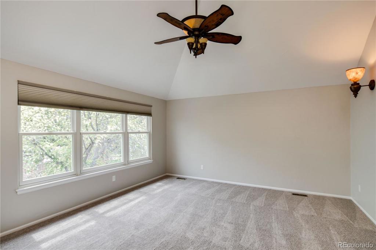
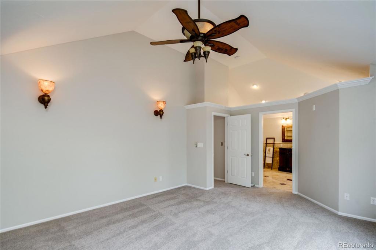
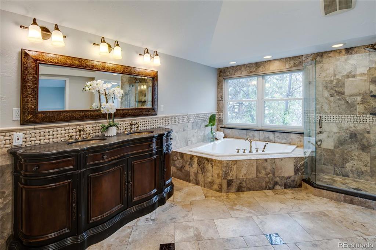
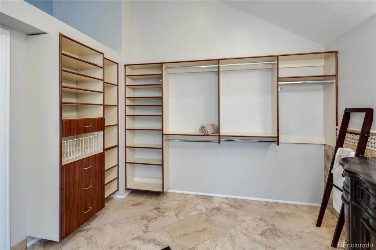
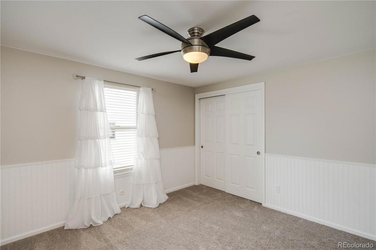
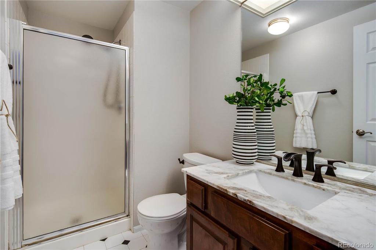
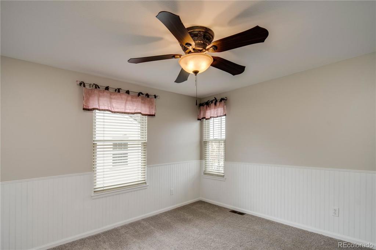
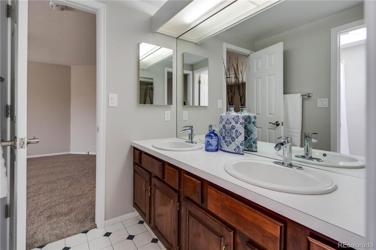
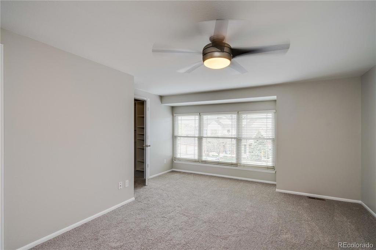
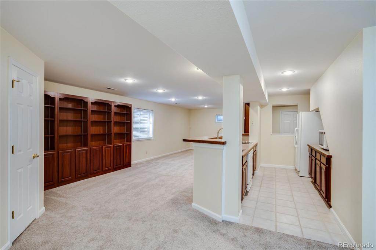
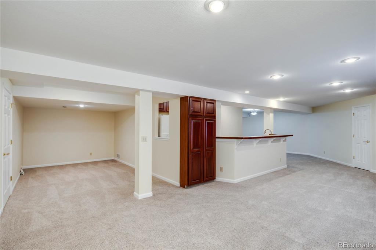
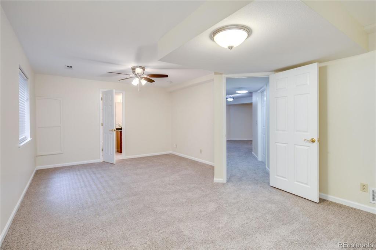
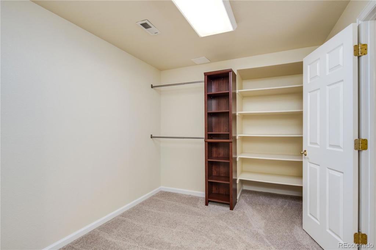
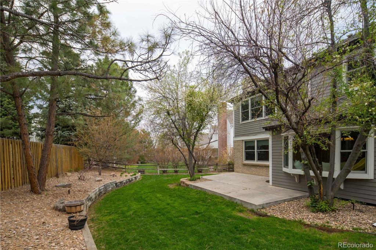
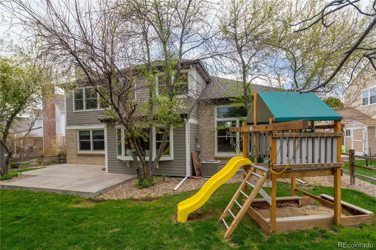
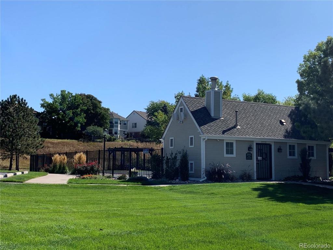
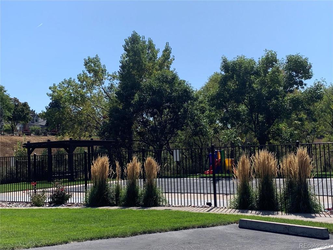
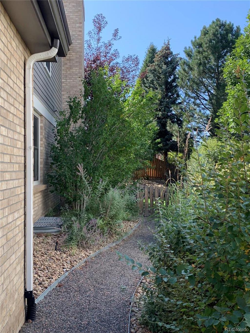


 Menu
Menu


