10865 Cedar Brook Street
Highlands Ranch, CO 80126 — Douglas county
Price
$499,000
Sqft
2881.00 SqFt
Baths
3
Beds
3
Description
This is the home you've been looking for! Immediately upon entering you are welcomed by updates that include refinished and extended hardwood flooring throughout the main level. The kitchen is absolutely beautiful with fully updated cabinets, counters, backsplash and appliances. The family room is ideally positioned off the kitchen which creates an open flow for gathering and conversation. The office is also conveniently located on the main level just inside the front door. Upstairs, there's plenty of space with three bedrooms, a loft as well as a built-in study space. The basement is spacious and can be used as-is in an unfinished capacity, or could be finished to your liking. Outside, you can sit under the covered patio and enjoy the backyard in any type of weather. There is no neighbor to the west., only the elementary school with plenty of open, green space in between. Paths, trails, and parks are all within quick walking and biking distance. The Highlands Ranch Rec Centers with excellent amenities are also included in this community.
Property Level and Sizes
SqFt Lot
4138.00
Lot Features
Eat-in Kitchen, Five Piece Bath, Jet Action Tub, Open Floorplan, Smoke Free, Sound System, Vaulted Ceiling(s), Walk-In Closet(s), Wired for Data
Lot Size
0.10
Basement
Unfinished
Interior Details
Interior Features
Eat-in Kitchen, Five Piece Bath, Jet Action Tub, Open Floorplan, Smoke Free, Sound System, Vaulted Ceiling(s), Walk-In Closet(s), Wired for Data
Appliances
Dishwasher, Disposal, Microwave, Oven, Refrigerator, Self Cleaning Oven
Electric
Central Air
Flooring
Carpet, Tile, Wood
Cooling
Central Air
Heating
Forced Air, Natural Gas
Fireplaces Features
Family Room, Gas, Gas Log
Exterior Details
Features
Private Yard, Rain Gutters
Patio Porch Features
Covered,Patio
Water
Public
Sewer
Public Sewer
Land Details
PPA
5300000.00
Road Surface Type
Paved
Garage & Parking
Parking Spaces
1
Exterior Construction
Roof
Composition
Construction Materials
Brick, Frame, Wood Siding
Exterior Features
Private Yard, Rain Gutters
Window Features
Double Pane Windows
Security Features
Carbon Monoxide Detector(s),Security System,Smoke Detector(s)
Builder Name 1
Shea Homes
Financial Details
PSF Total
$183.96
PSF Finished
$246.40
PSF Above Grade
$246.40
Previous Year Tax
3149.00
Year Tax
2019
Primary HOA Management Type
Professionally Managed
Primary HOA Name
HRCA
Primary HOA Phone
303-791-2500
Primary HOA Amenities
Clubhouse,Fitness Center,Park,Playground,Pool,Tennis Court(s),Trail(s)
Primary HOA Fees Included
Recycling, Trash
Primary HOA Fees
156.00
Primary HOA Fees Frequency
Quarterly
Primary HOA Fees Total Annual
972.00
Location
Schools
Elementary School
Copper Mesa
Middle School
Mountain Ridge
High School
Mountain Vista
Walk Score®
Contact me about this property
James T. Wanzeck
RE/MAX Professionals
6020 Greenwood Plaza Boulevard
Greenwood Village, CO 80111, USA
6020 Greenwood Plaza Boulevard
Greenwood Village, CO 80111, USA
- (303) 887-1600 (Mobile)
- Invitation Code: masters
- jim@jimwanzeck.com
- https://JimWanzeck.com
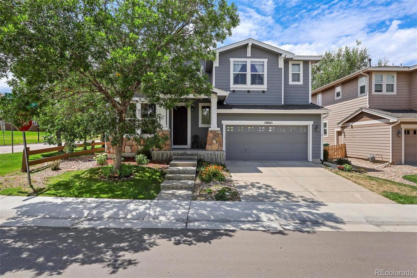
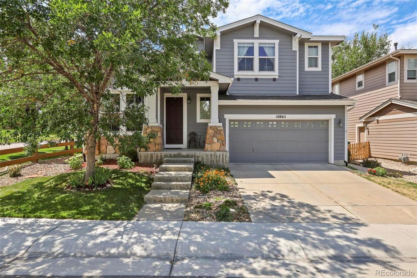
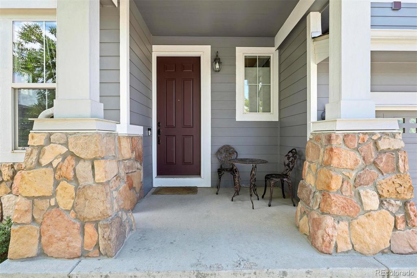
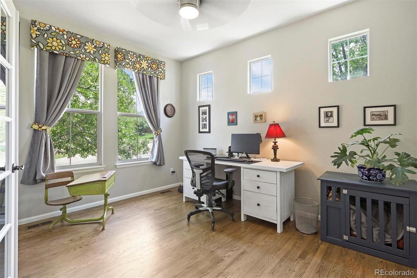
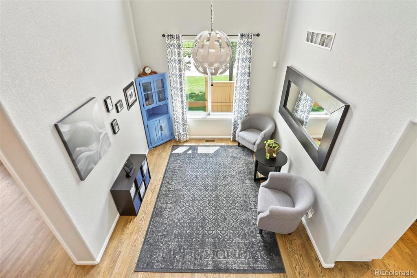
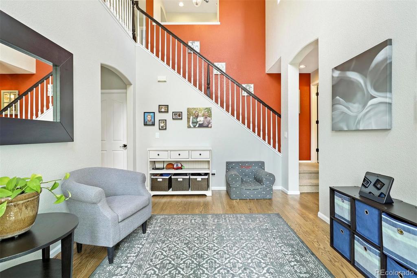
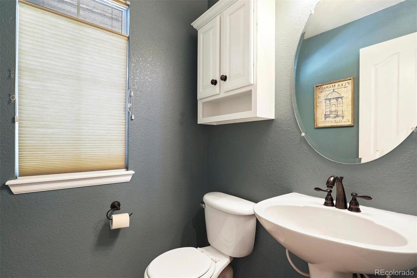
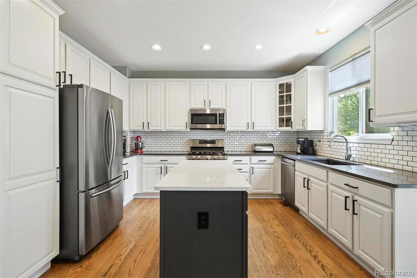
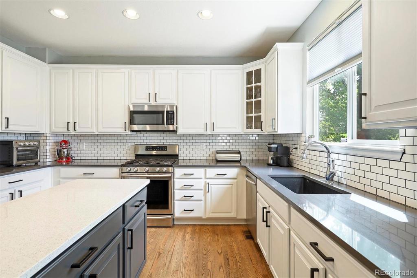
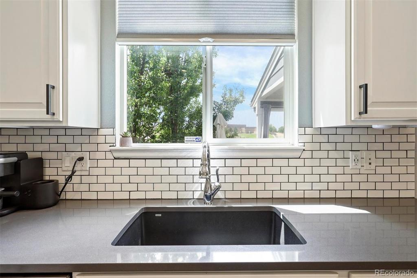
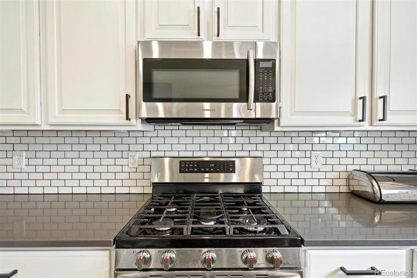
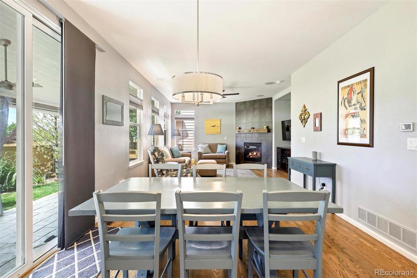
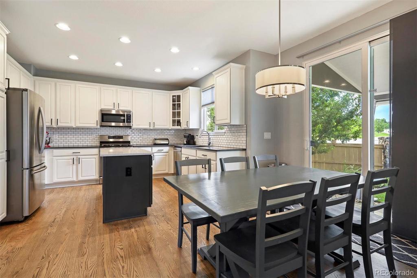
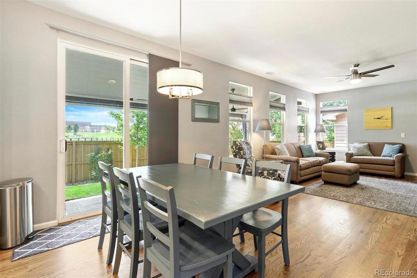
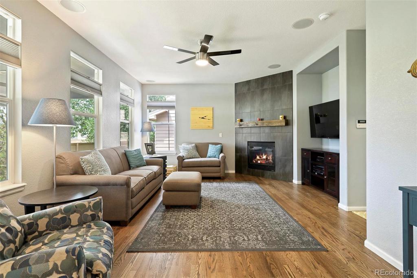
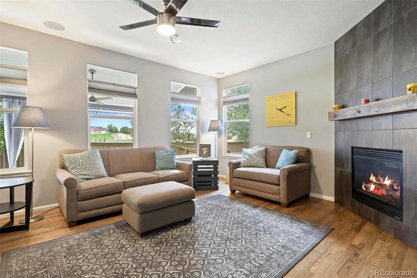
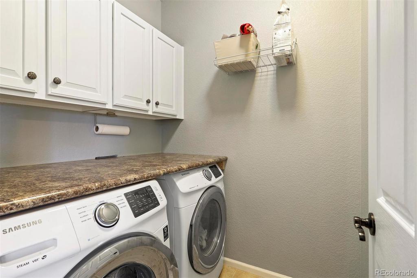
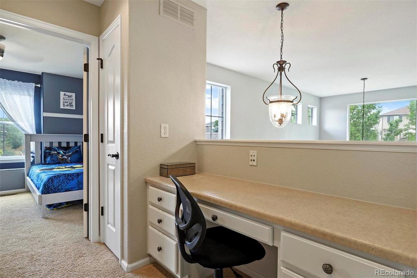
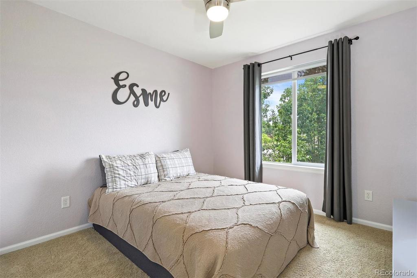
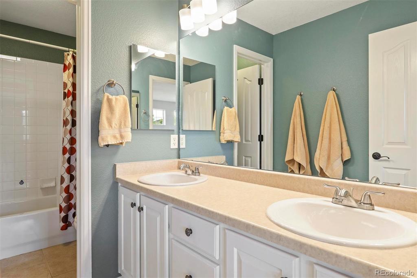
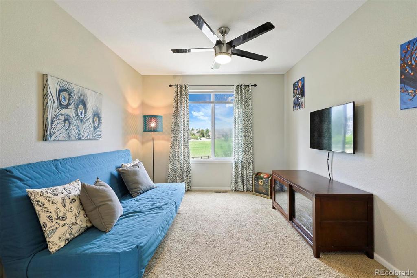
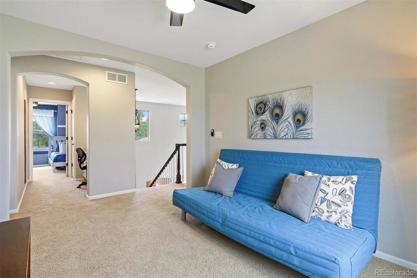
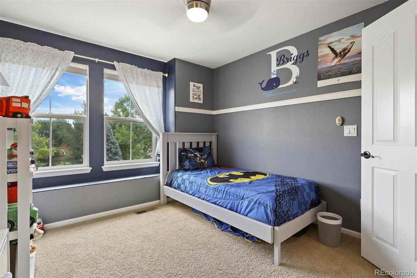
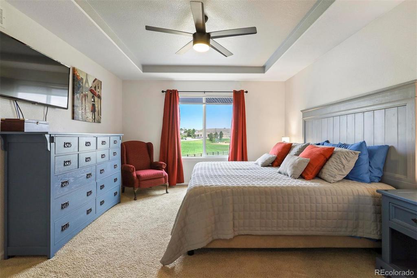
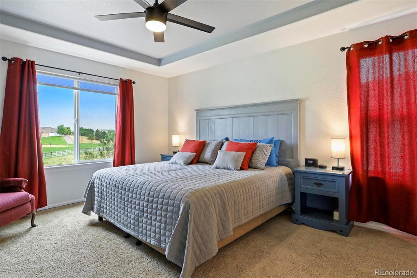
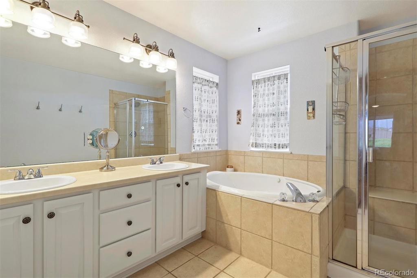
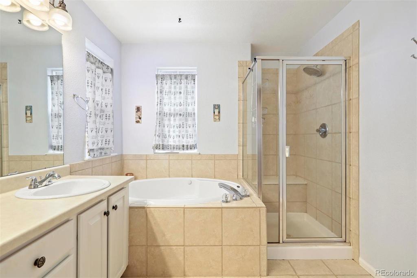
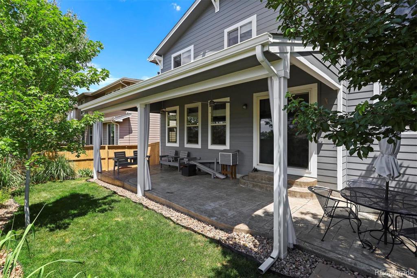
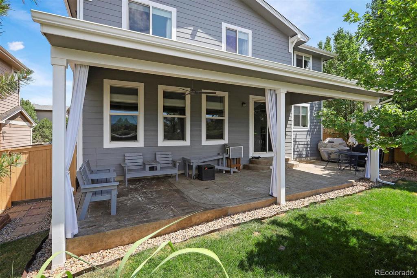
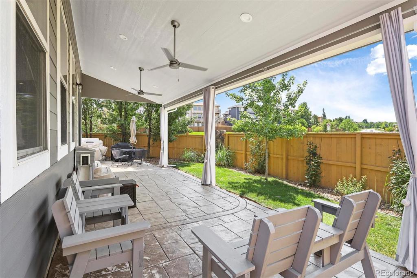
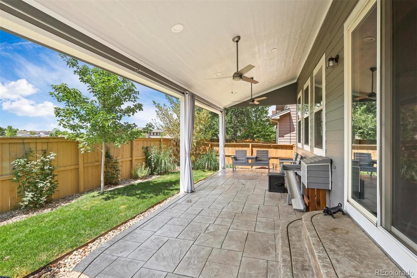


 Menu
Menu


