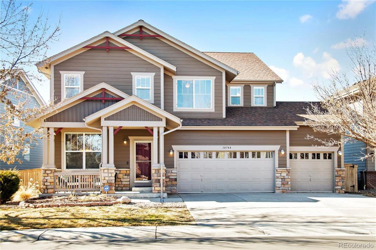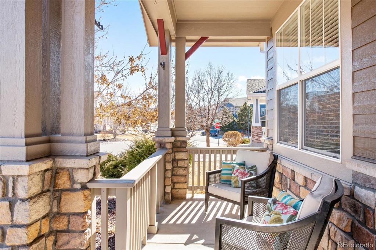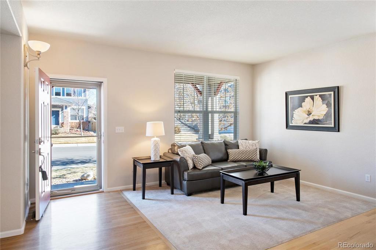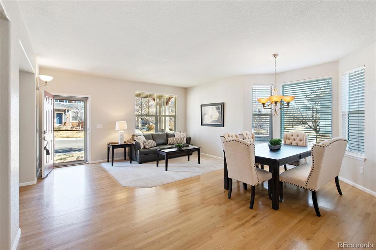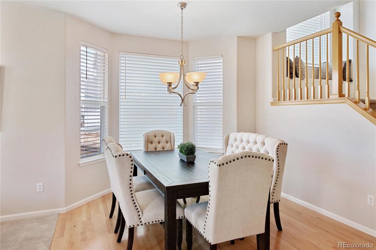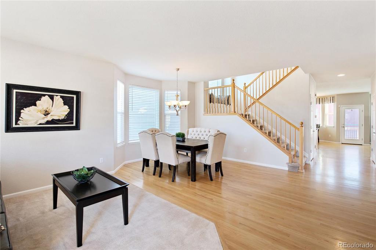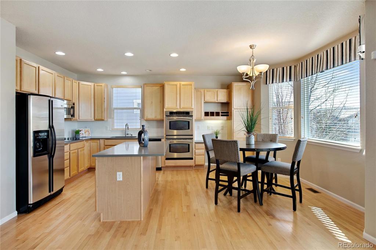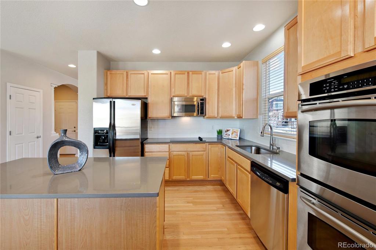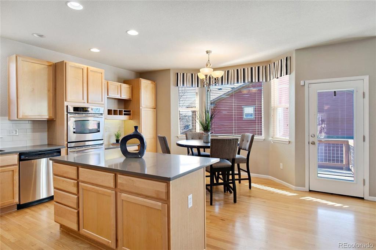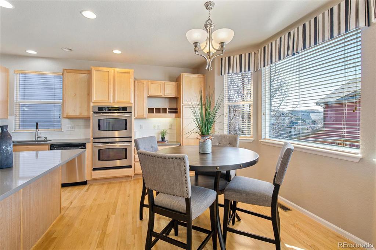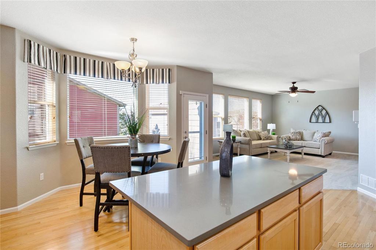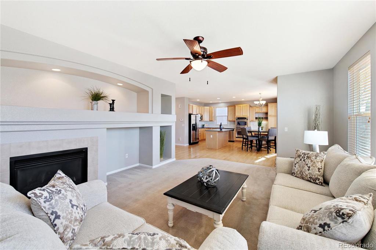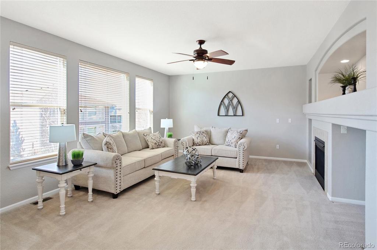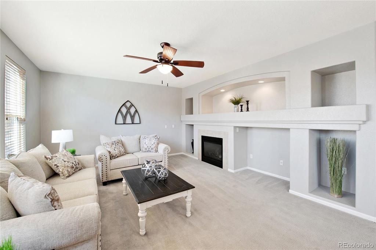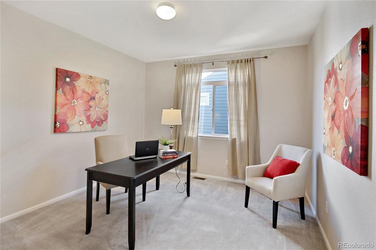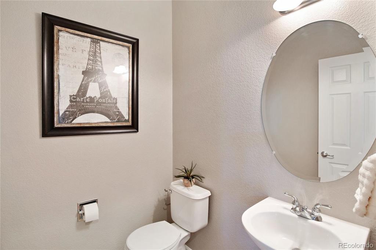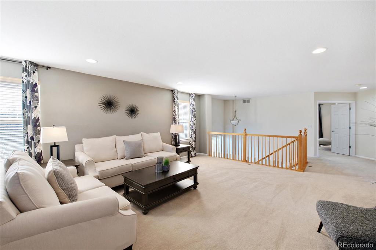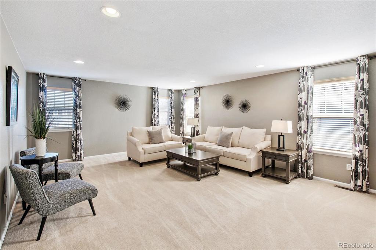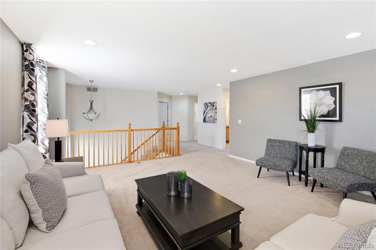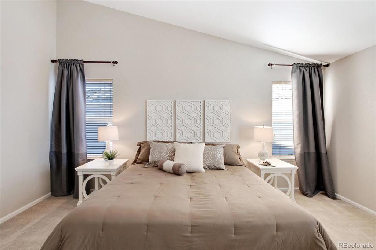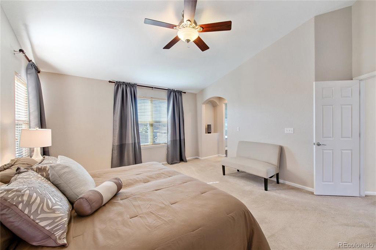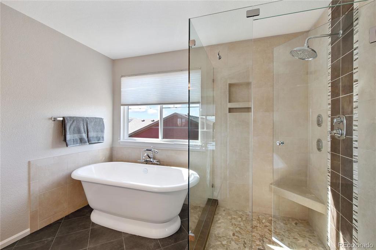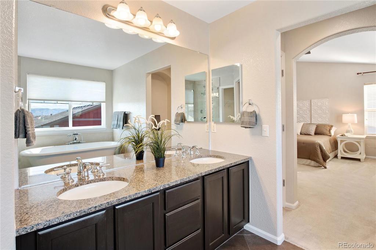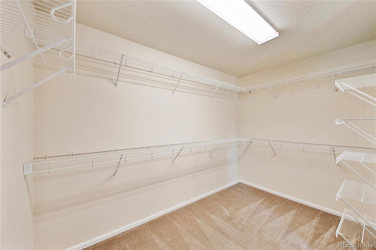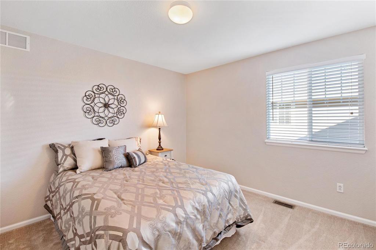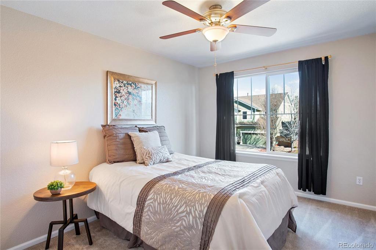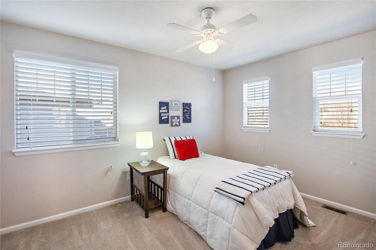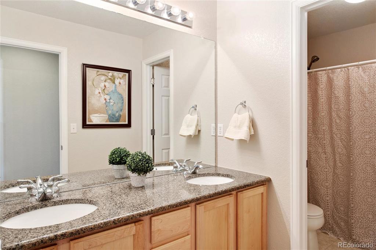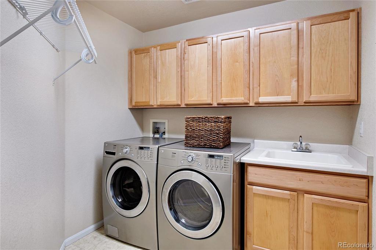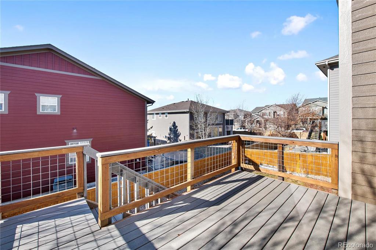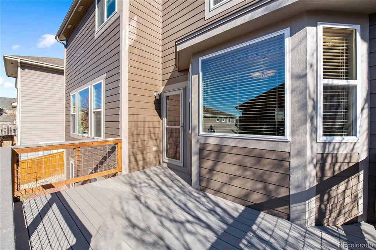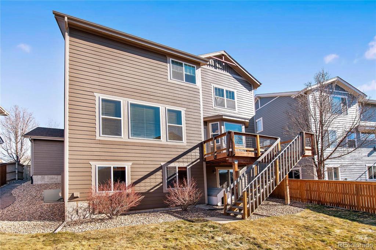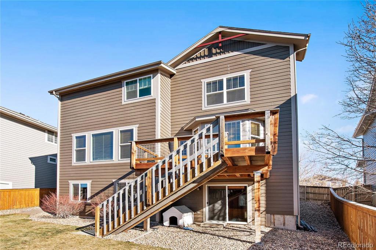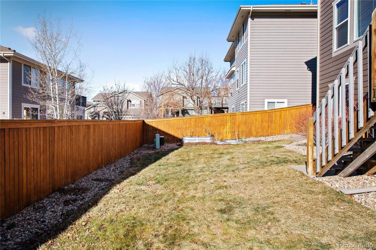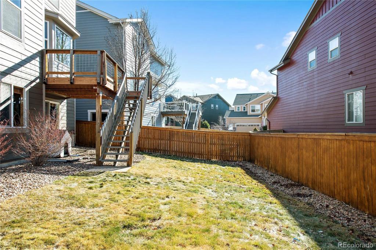Price
$650,000
Sqft
4574.00
Baths
3
Beds
4
Description
Welcome Home! This Shea Home offers an opportunity for over 3000 sqft of living space in the Wonderful Firelight Community within Highlands Ranch. Freshly painted with modern soft greys and just remodeled with Grey Quartz countertops and White Subway tiles in the Kitchen. Appointed with a Gourmet Kitchen and center island open to the expansive Family Room, this floor plan flows extremely well for entertaining or relaxing at home with the family. The main floor study features glass french doors and the hardwood floors generously flow from the front door through the formal dining room and back into the spacious Kitchen. On the 2nd floor you will find a huge bonus room or loft, an upstairs laundry room with washer and dryer included and 3 additional bedrooms and a full bath with slab granite and dual sinks. The Master Suite has vaulted ceilings, mountain views and a remodeled Master bath with heated tile floors, an oversized seamless glass shower with deco tile, an elegant free standing tub and a walk-in closet to die for! The unfinished walkout basement is full sized with over 1400 sqft and waiting for your personal finishes! Situated close to miles of trails, parks, Shopping and coffee shops and Southridge REcreation Center. Minutes from Daniels Park where you can watch the best sunsets in the city!
Virtual Tour / Video
Property Level and Sizes
Interior Details
Exterior Details
Exterior Construction
Financial Details
Schools
Location
Schools
Walk Score®
Contact Me
About Me & My Skills
The Wanzeck Team, which includes Jim's sons Travis and Tyler, specialize in relocation and residential sales. As trusted professionals, advisors, and advocates, they provide solutions to the needs of families, couples, and individuals, and strive to provide clients with opportunities for increased wealth, comfort, and quality shelter.
At RE/MAX Professionals, the Wanzeck Team enjoys the opportunity that the real estate business provides to fulfill the needs of clients on a daily basis. They are dedicated to being trusted professionals who their clients can depend on. If you're moving to Colorado, call Jim for a free relocation package and experience the best in the real estate industry.
My History
In addition to residential sales, Jim is an expert in the relocation segment of the real estate business. He has earned the Circle of Legends Award for earning in excess of $10 million in paid commission income within the RE/MAX system, as well as the Realtor of the Year award from the South Metro Denver Realtor Association (SMDRA). Jim has also served as Chairman of the leading real estate organization, the Metrolist Board of Directors, and REcolorado, the largest Multiple Listing Service in Colorado.
RE/MAX Masters Millennium has been recognized as the top producing single-office RE/MAX franchise in the nation for several consecutive years, and number one in the world in 2017. The company is also ranked among the Top 500 Mega Brokers nationally by REAL Trends and among the Top 500 Power Brokers in the nation by RISMedia. The company's use of advanced technology has contributed to its success.
Jim earned his bachelor’s degree from Colorado State University and his real estate broker’s license in 1980. Following a successful period as a custom home builder, he founded RE/MAX Masters, which grew and evolved into RE/MAX Masters Millennium. Today, the Wanzeck Team is dedicated to helping home buyers and sellers navigate the complexities inherent in today’s real estate transactions. Contact us today to experience superior customer service and the best in the real estate industry.
My Video Introduction
Get In Touch
Complete the form below to send me a message.


 Menu
Menu