10720 Riverbrook Circle
Highlands Ranch, CO 80126 — Douglas county
Price
$515,000
Sqft
2857.00 SqFt
Baths
3
Beds
3
Description
When you pull in the extra-large driveway, this home’s lush landscaping and eye-catching exterior show off a thoughtful blend of classic and contemporary style. The home’s modern color palette is sure to delight buyers, and once you step inside, you won’t be disappointed! Main floor living features a private study with beautiful glass French doors and an entertainer’s dream space with an open kitchen, dining area, and living room layout. The spacious kitchen offers sleek granite countertops, stainless appliances, double ovens, plenty of warm wood cabinetry, a pantry to ensure you have ample room for kitchen essentials, and a center island offering more space for meal prep. An inviting living room flows seamlessly from the kitchen where natural light pours in through many large windows, showing off the cozy carpets, and classic fireplace. When it’s time to unwind for the day, this home’s three bedrooms offer comfort and privacy. Read a good book and relax in the master retreat with a private sitting room anchored by a warm see-through fireplace. The home’s laundry room is upstairs, so no more carrying laundry up and down the stairs. With walking distance to local schools and Red Tail Hawk Park with an abundance of nature trails with great mountain views, this move-in ready gem is not to be missed. Quick possession and 12-month home warranty included.
Property Level and Sizes
SqFt Lot
3615.00
Lot Features
Ceiling Fan(s), Eat-in Kitchen, Five Piece Bath, Granite Counters, Kitchen Island, Primary Suite, Open Floorplan, Pantry, Walk-In Closet(s)
Lot Size
0.08
Basement
Unfinished
Interior Details
Interior Features
Ceiling Fan(s), Eat-in Kitchen, Five Piece Bath, Granite Counters, Kitchen Island, Primary Suite, Open Floorplan, Pantry, Walk-In Closet(s)
Appliances
Cooktop, Dishwasher, Disposal, Double Oven, Microwave, Refrigerator
Electric
Central Air
Flooring
Carpet, Tile
Cooling
Central Air
Heating
Forced Air, Natural Gas
Utilities
Cable Available, Electricity Connected, Internet Access (Wired), Natural Gas Available, Phone Available
Exterior Details
Patio Porch Features
Front Porch,Patio
Water
Public
Sewer
Public Sewer
Land Details
PPA
6250000.00
Road Surface Type
Paved
Garage & Parking
Parking Spaces
1
Parking Features
Dry Walled, Floor Coating
Exterior Construction
Roof
Composition
Construction Materials
Stone, Wood Siding
Architectural Style
Traditional
Window Features
Double Pane Windows
Builder Source
Public Records
Financial Details
PSF Total
$175.01
PSF Finished
$235.74
PSF Above Grade
$235.74
Previous Year Tax
2915.00
Year Tax
2018
Primary HOA Management Type
Professionally Managed
Primary HOA Name
- Highlands Ranch Community Association
Primary HOA Phone
303-471-8958
Primary HOA Amenities
Clubhouse,Fitness Center,Golf Course,Park,Pool,Tennis Court(s)
Primary HOA Fees
152.00
Primary HOA Fees Frequency
Quarterly
Primary HOA Fees Total Annual
956.00
Location
Schools
Elementary School
Heritage
Middle School
Mountain Ridge
High School
Mountain Vista
Walk Score®
Contact me about this property
James T. Wanzeck
RE/MAX Professionals
6020 Greenwood Plaza Boulevard
Greenwood Village, CO 80111, USA
6020 Greenwood Plaza Boulevard
Greenwood Village, CO 80111, USA
- (303) 887-1600 (Mobile)
- Invitation Code: masters
- jim@jimwanzeck.com
- https://JimWanzeck.com
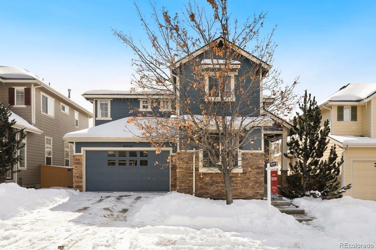
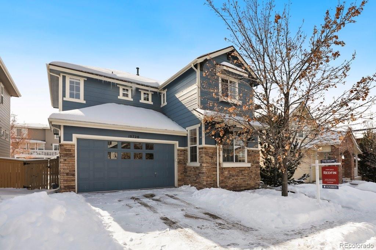
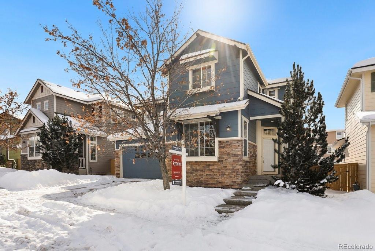
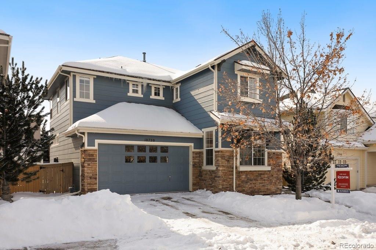
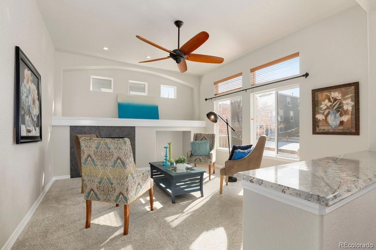
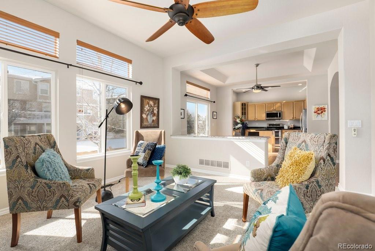
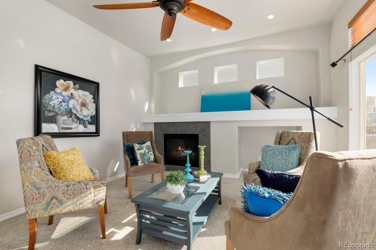
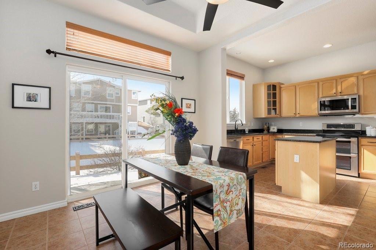
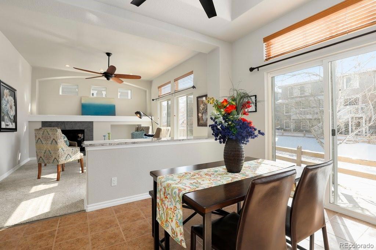
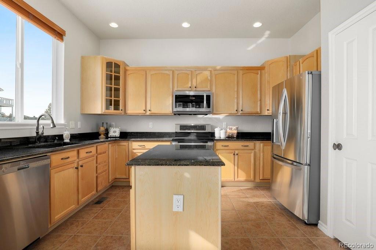
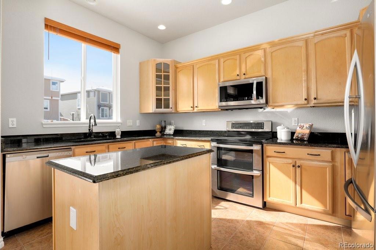
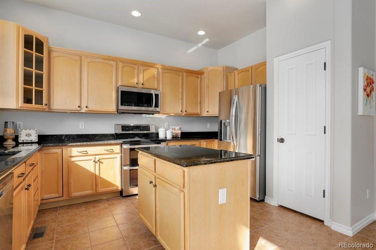
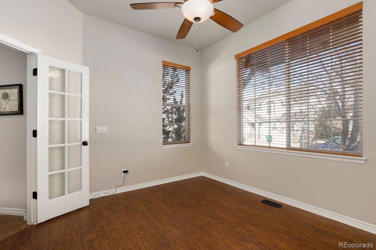
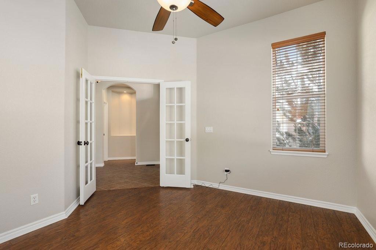
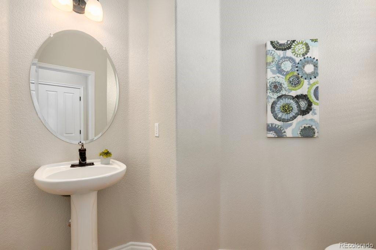
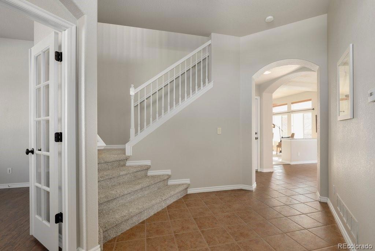
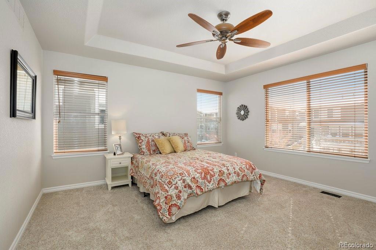
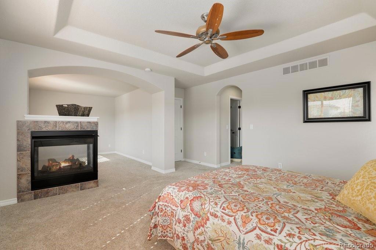
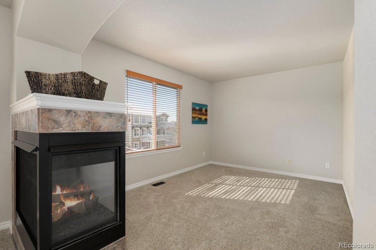
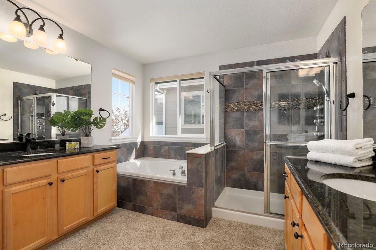
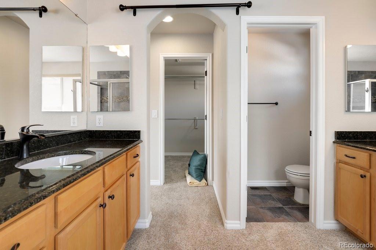
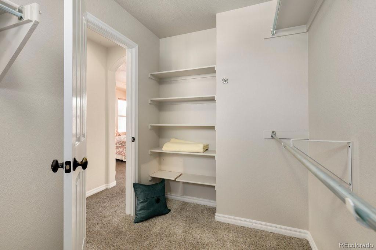
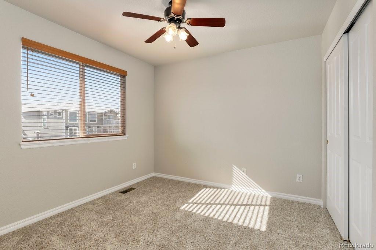
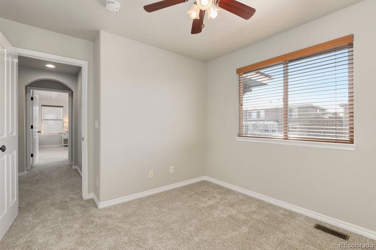
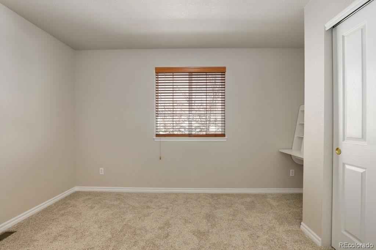
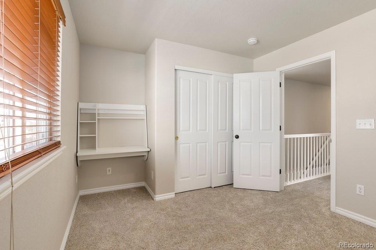
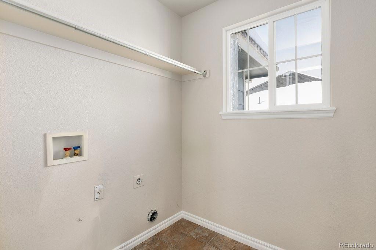
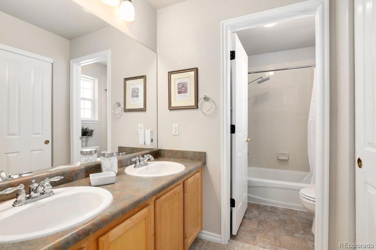
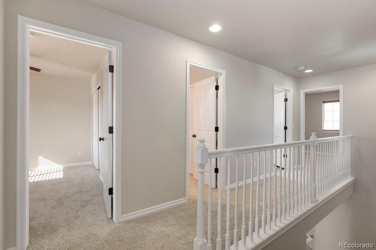
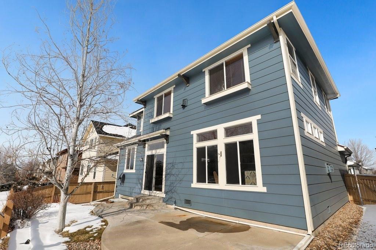
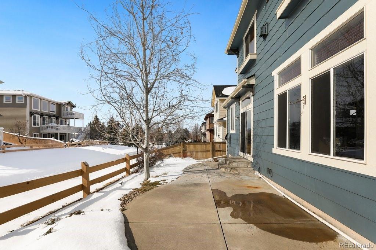
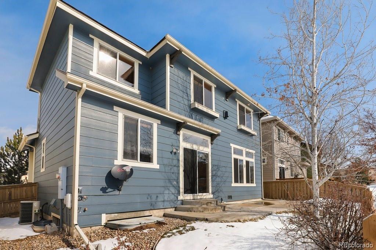
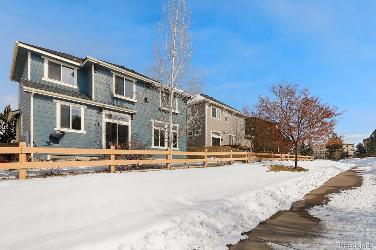
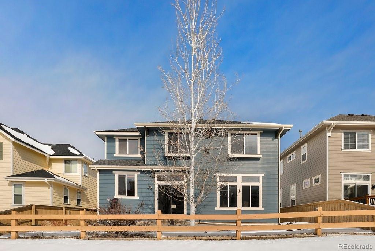
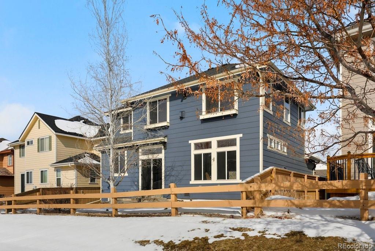
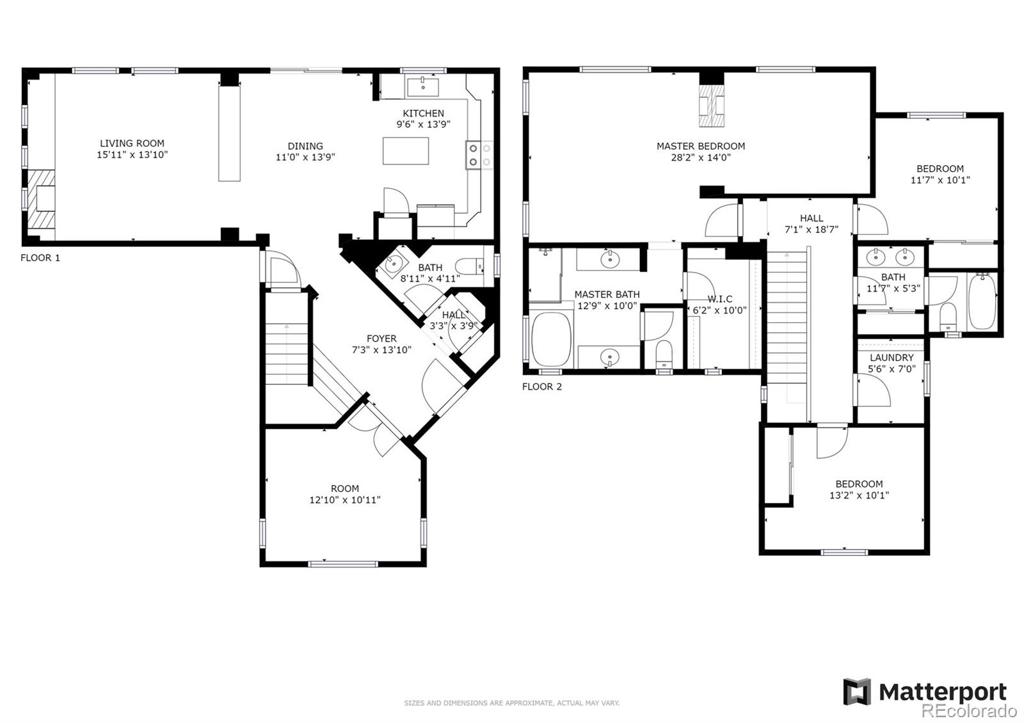


 Menu
Menu


