10716 Backcountry Drive
Highlands Ranch, CO 80126 — Douglas county
Price
$1,200,000
Sqft
7169.00 SqFt
Baths
6
Beds
4
Description
Your Luxurious Estate awaits you in Beautiful Backcountry. This home boast Views views views and in adjacent to trails and open open space with more neighborhood amenities than you can count. 4 en-suite bedrooms each with a large walk in closest, 6 bathrooms and two office areas one with views and built in shelves The master bedroom has a wet bar, dual fireplace, 5 piece bathroom, two closets and phenomenal Mountain Views from the bonus sitting room. This house has your ideal floor plan with a Main floor bedroom suite that is hard to find in this market.Tour this home and be wowed by the stunning GRAND entrance with cathedral ceilings, winding stairs with over sized windows with priceless mountain views. Unique Princess balcony, dual spiral staircase, wrought iron balusters, stained wood end caps are some of the custom upgrades in this house. You will be impressed by the remarkable crown molding, wainscoting, coffer ceilings and custom woodwork throughout which exudes elegance. Enjoy the art coves, architectural arches and multiple rooms with French doors opening to grand spaces and two fireplaces. Experience the ultimate entertainment basement with home theater, full bar with a open plan perfect to customize. Your storage needs will also be met in basement and 3 car large garage. Whether you want a formal dinning room or sitting area with wine storage you will be thrilled with this space that opens to the covered outdoor living room with gas grill. The beautifully landscaped back yard has a stone gas fire-pit and plenty of room to entertain or play. The neighborhood is strategically overlooking the Rocky Mountains and nestled among trails and the Sundial house. This private lodge has a pool and 360 degree views of 8,200 acres of wilderness area including a fitness center and event space. You will be spoiled by the activities for you and your new neighbors. This home is a DREAM come true and perfect timing for moving in right before the spring season.
Property Level and Sizes
SqFt Lot
13068.00
Lot Size
0.30
Basement
Full
Interior Details
Electric
Central Air
Cooling
Central Air
Heating
Forced Air, Natural Gas
Fireplaces Features
Bedroom, Family Room, Gas, Gas Log
Exterior Details
Features
Fire Pit, Garden, Gas Grill, Private Yard, Tennis Court(s)
Patio Porch Features
Covered,Front Porch,Patio
Water
Public
Sewer
Public Sewer
Land Details
PPA
3766666.67
Road Surface Type
Paved
Garage & Parking
Parking Spaces
1
Parking Features
Concrete
Exterior Construction
Roof
Concrete
Construction Materials
Brick, Frame, Stucco
Exterior Features
Fire Pit, Garden, Gas Grill, Private Yard, Tennis Court(s)
Financial Details
PSF Total
$157.62
PSF Finished
$185.25
PSF Above Grade
$248.30
Previous Year Tax
7123.00
Year Tax
2018
Primary HOA Management Type
Professionally Managed
Primary HOA Name
HRCA
Primary HOA Phone
303-791-2500
Primary HOA Website
http://www.hrconline.org
Primary HOA Amenities
Fitness Center,Pool,Trail(s)
Primary HOA Fees Included
Road Maintenance, Trash
Primary HOA Fees
152.00
Primary HOA Fees Frequency
Quarterly
Primary HOA Fees Total Annual
3788.00
Location
Schools
Elementary School
Stone Mountain
Middle School
Ranch View
High School
Thunderridge
Walk Score®
Contact me about this property
James T. Wanzeck
RE/MAX Professionals
6020 Greenwood Plaza Boulevard
Greenwood Village, CO 80111, USA
6020 Greenwood Plaza Boulevard
Greenwood Village, CO 80111, USA
- (303) 887-1600 (Mobile)
- Invitation Code: masters
- jim@jimwanzeck.com
- https://JimWanzeck.com
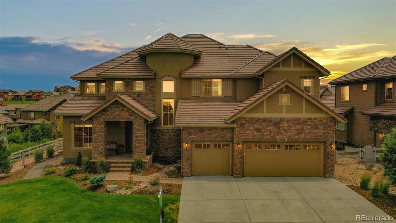
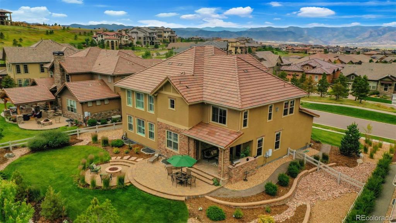
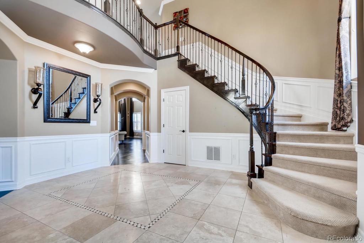
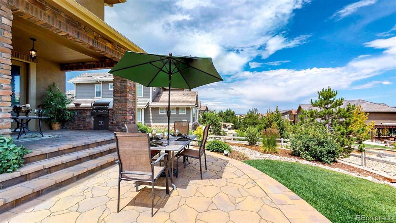
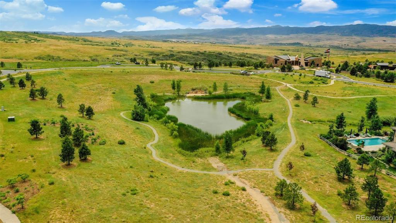
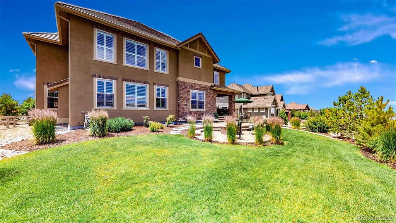
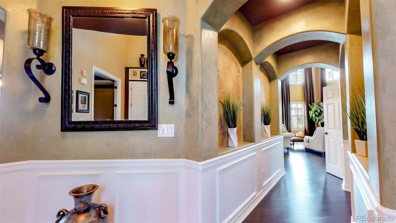
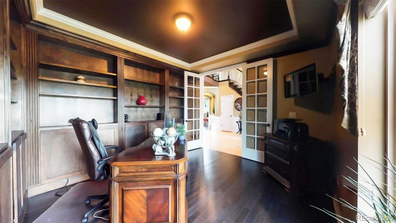
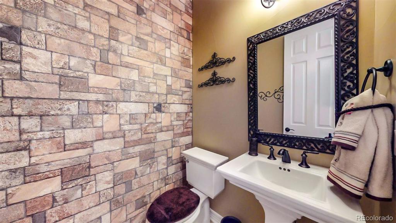
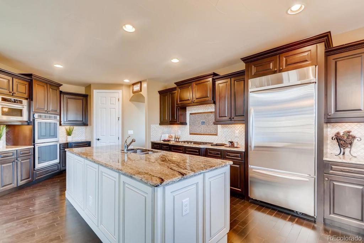
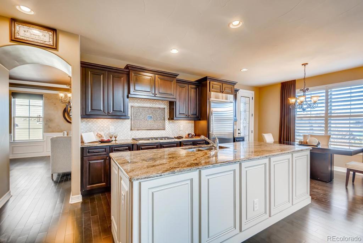
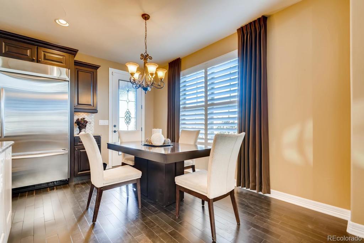
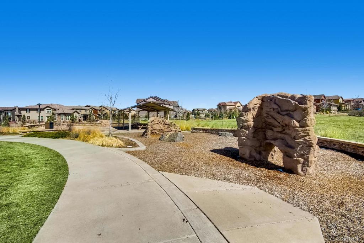
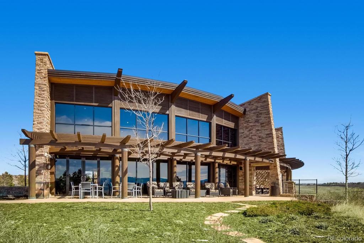
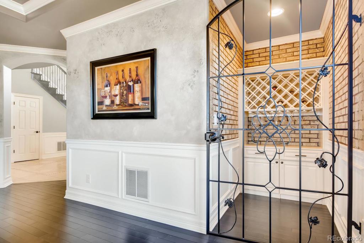
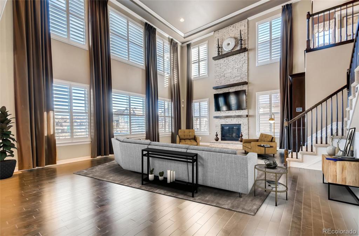
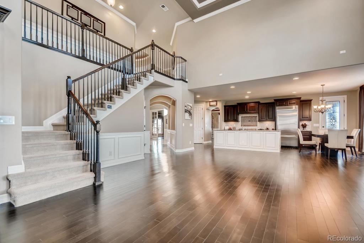
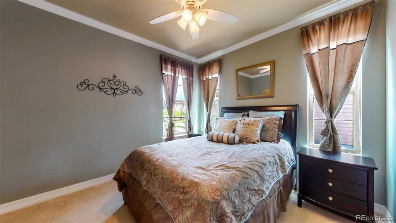
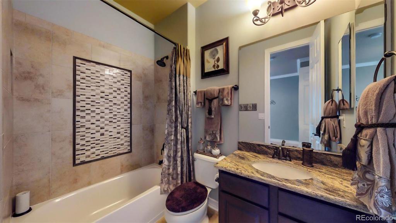
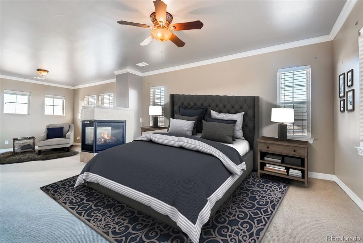
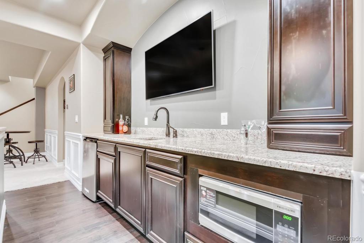
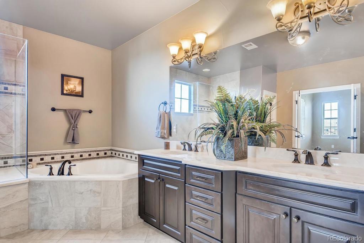
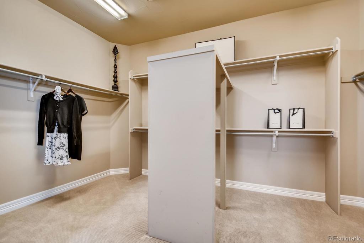
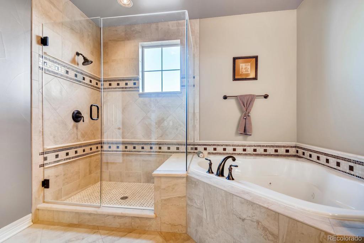
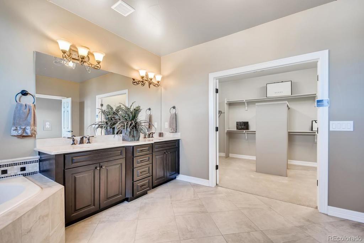
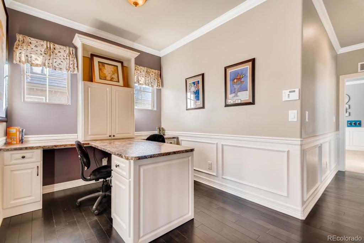
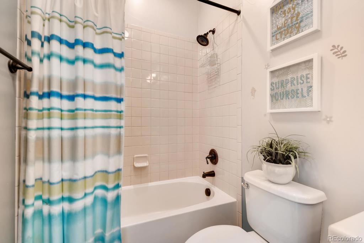
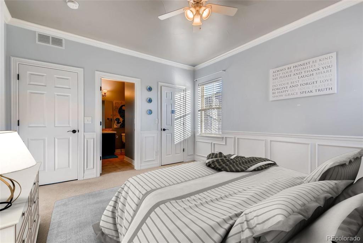
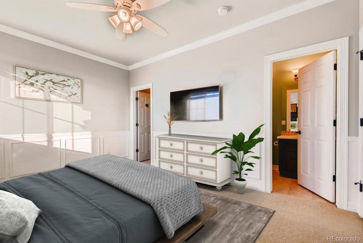
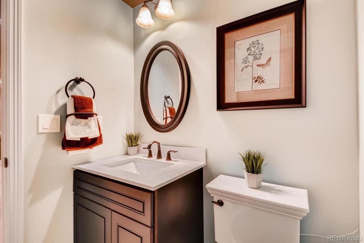
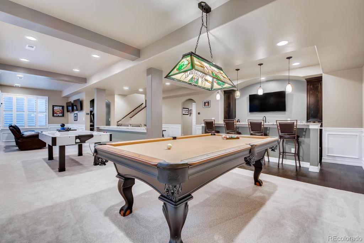
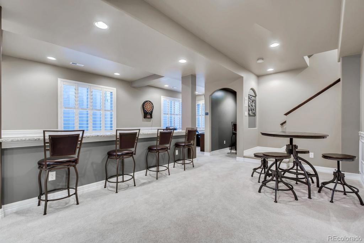
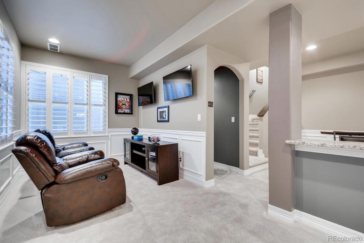
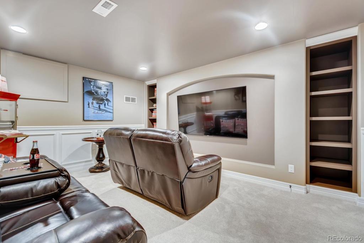
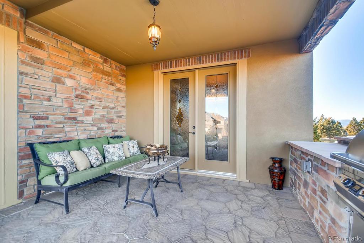
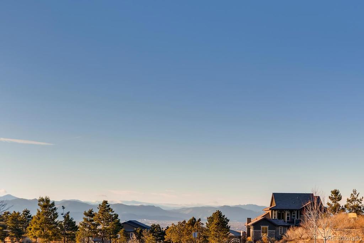
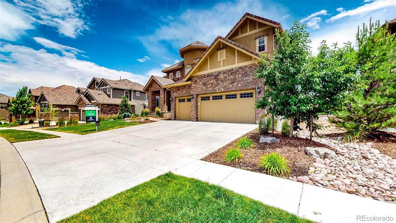
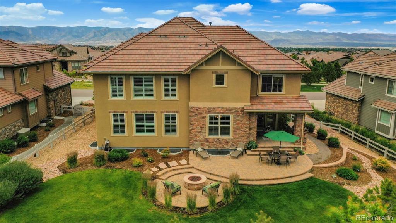
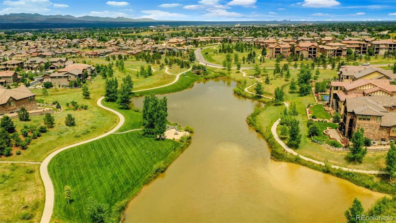


 Menu
Menu


