10535 Ashfield Street
Highlands Ranch, CO 80126 — Douglas county
Price
$484,900
Sqft
2031.00 SqFt
Baths
3
Beds
3
Description
Don't miss your chance to own this wonderful 2 story home located in the popular Highland Walk community of Highlands Ranch.One of the great things about this community is that it truly is low maintenance, which is not easy to find in Highlands Ranch. The HOA covers the exterior of the home, common area maintenance, trash, and even snow removal! Perfect for a second home, or for someone that does not have the time or inclination for lots of yard work and maintenance. This home is also part of Highlands Ranch, which gives you access to all 4 rec centers and the associated amenities.The owners have remodeled the home over the last year. It now features brand new carpet and paint. New Lifeproof wood flooring has been installed, new stainless steel kitchen appliances, a new Renai tankless hot water heater, and a new farmhouse sink and faucet. The roof was also replaced in 2018.This single family detached home has a great floor plan featuring a main floor bedroom and full bath, a beautiful great room, stunning kitchen with upgraded cabinets, and large family room and dining room. As you walk upstairs you will find a convenient laundry room, another full bath and large 2nd bedroom with built in desk. The Master suite has a large walk in closet a beautiful 5 piece master bath and an additional bonus room off the master that will make a great study, workout room or future nursery. This home also features an over sized 2 and 1/2 car garage. There is a wonderful fenced in and maintenance free back yard with patio and turf area that would be great for bbq's or parties. . This home has been priced under market for fast sale. Daniels Park and miles of mountain biking and walking trails are right up the street. This home has so much to offer. See it today and make it yours! Quick closing and immediate possession is available.
Property Level and Sizes
SqFt Lot
4269.00
Lot Features
Five Piece Bath, Master Suite, Pantry, Smoke Free, Walk-In Closet(s)
Lot Size
0.10
Foundation Details
Slab
Common Walls
No Common Walls
Interior Details
Interior Features
Five Piece Bath, Master Suite, Pantry, Smoke Free, Walk-In Closet(s)
Appliances
Dishwasher, Disposal, Gas Water Heater, Refrigerator, Self Cleaning Oven, Tankless Water Heater
Laundry Features
In Unit
Electric
Central Air
Flooring
Carpet, Linoleum, Wood
Cooling
Central Air
Heating
Forced Air, Natural Gas
Fireplaces Features
Family Room
Utilities
Cable Available, Electricity Available, Internet Access (Wired), Natural Gas Connected
Exterior Details
Features
Private Yard
Patio Porch Features
Patio
Water
Public
Sewer
Public Sewer
Land Details
PPA
4745000.00
Road Frontage Type
Private Road
Road Responsibility
Public Maintained Road
Road Surface Type
Paved
Garage & Parking
Parking Spaces
1
Parking Features
Concrete, Oversized
Exterior Construction
Roof
Architectural Shingles,Composition
Construction Materials
Frame, Rock
Architectural Style
Contemporary
Exterior Features
Private Yard
Window Features
Double Pane Windows, Window Coverings
Security Features
Carbon Monoxide Detector(s),Smoke Detector(s)
Builder Name 1
Shea Homes
Builder Source
Public Records
Financial Details
PSF Total
$233.63
PSF Finished
$233.63
PSF Above Grade
$233.63
Previous Year Tax
2694.00
Year Tax
2018
Primary HOA Management Type
Professionally Managed
Primary HOA Name
Highlands Ranch Community Association
Primary HOA Phone
303-471-8958
Primary HOA Website
hrcaonline.com
Primary HOA Amenities
Fitness Center,Park,Pool,Spa/Hot Tub,Tennis Court(s),Trail(s)
Primary HOA Fees Included
Capital Reserves, Exterior Maintenance w/out Roof, Insurance, Irrigation Water, Maintenance Grounds, Recycling, Road Maintenance, Snow Removal, Trash
Primary HOA Fees
155.72
Primary HOA Fees Frequency
Quarterly
Primary HOA Fees Total Annual
3766.88
Location
Schools
Elementary School
Copper Mesa
Middle School
Mountain Ridge
High School
Mountain Vista
Walk Score®
Contact me about this property
James T. Wanzeck
RE/MAX Professionals
6020 Greenwood Plaza Boulevard
Greenwood Village, CO 80111, USA
6020 Greenwood Plaza Boulevard
Greenwood Village, CO 80111, USA
- (303) 887-1600 (Mobile)
- Invitation Code: masters
- jim@jimwanzeck.com
- https://JimWanzeck.com
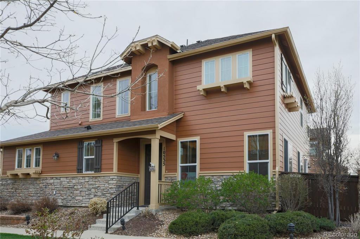
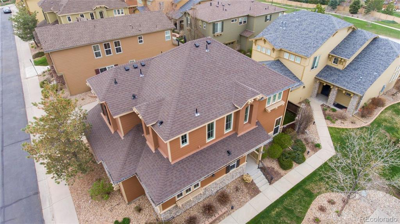
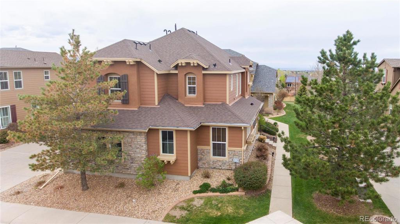
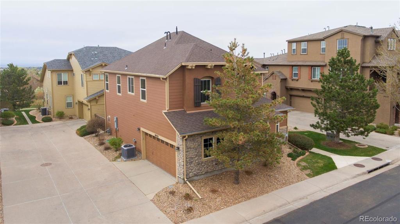
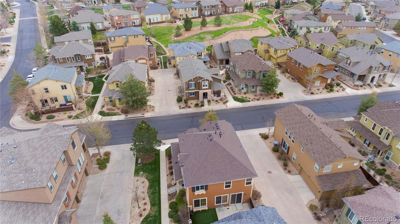
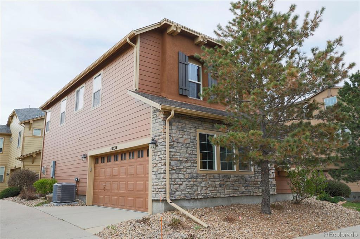
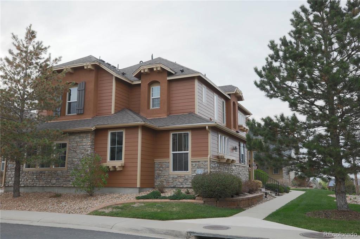
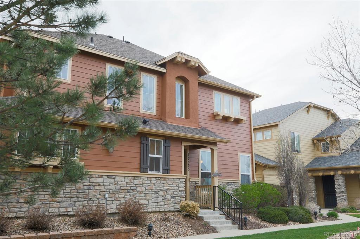
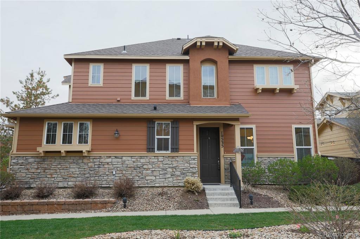
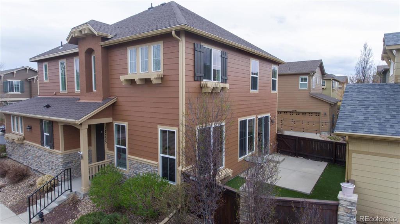
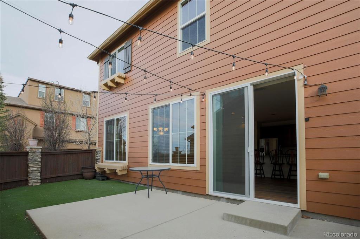
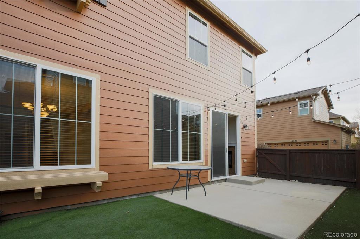
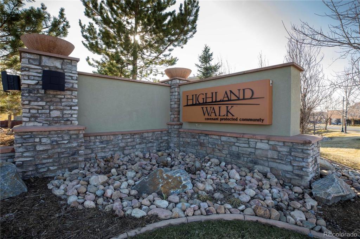
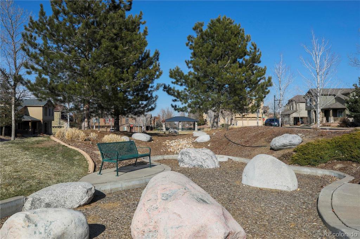
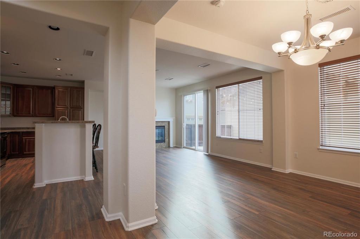
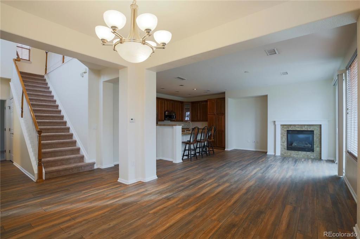
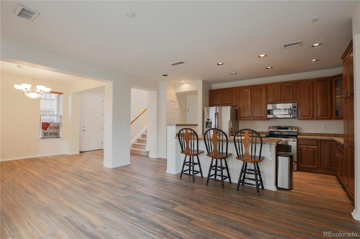
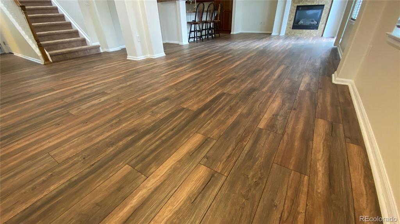
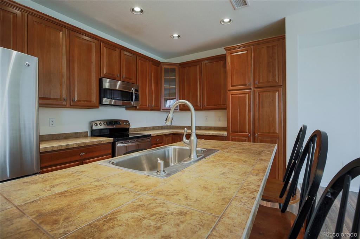
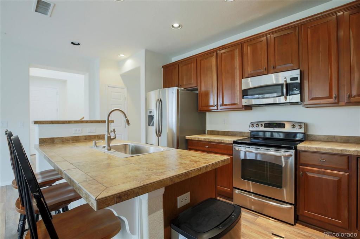
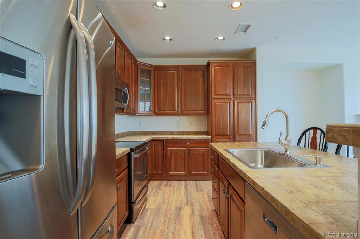
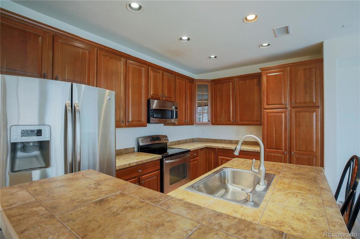
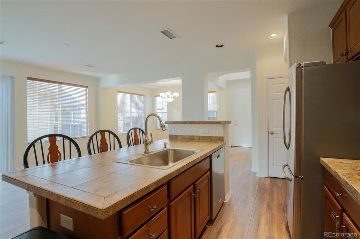
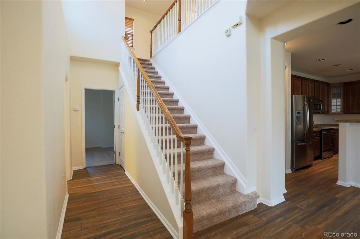
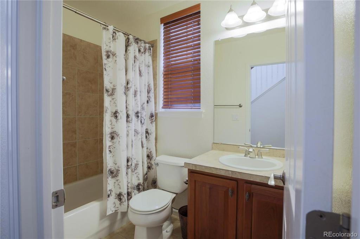
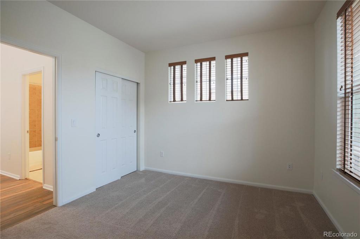
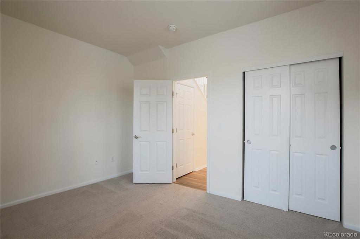
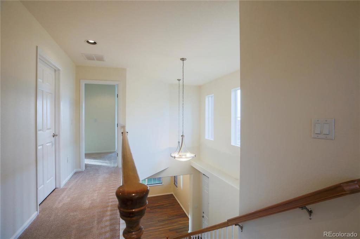
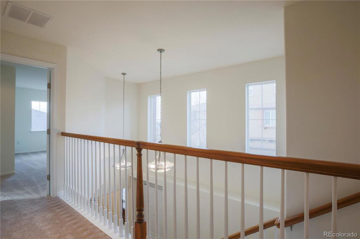
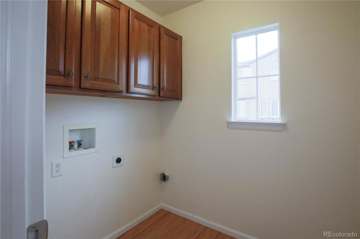
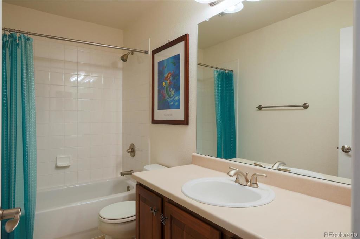
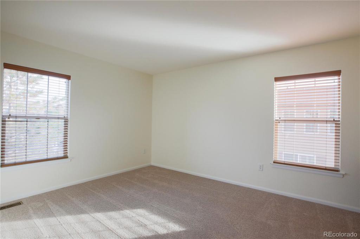
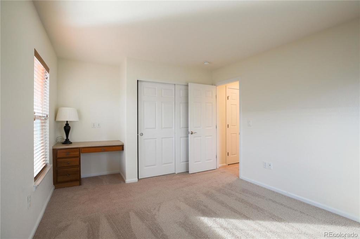
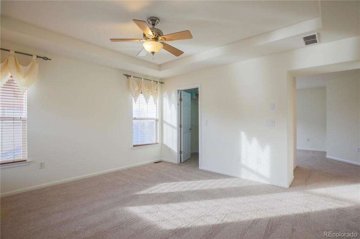
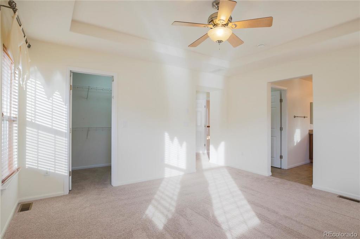
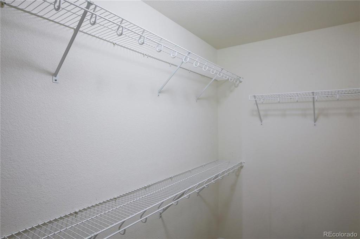
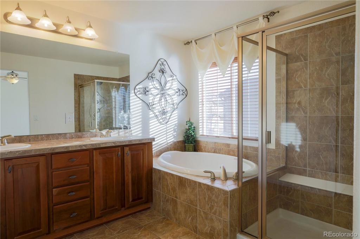
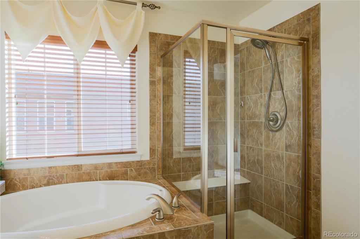
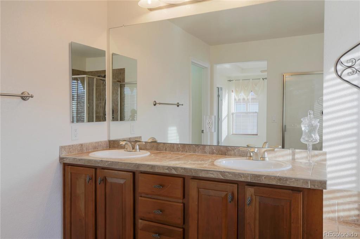
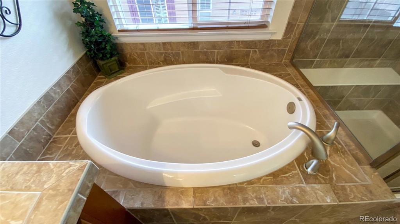


 Menu
Menu


