10236 Rustic Redwood Way
Highlands Ranch, CO 80126 — Douglas county
Price
$599,500
Sqft
3493.00 SqFt
Baths
4
Beds
5
Description
NEW ROOF IS DONE! NEW EXTERIOR PAINT, NEW GUTTERS, NEWLY PAINTED DECK HAPPENING THIS WEEK!!! You'll Love the Easy Living of this Stunning Home in Lantern Hill Backing to Open Space w/ Downtown and Mountain Views. Rare Opportunity to Own the Best Floorplan in the Area with a Walk Out Basement Complete w/ Separate Mother-In-Law Suite/Apartment with Its Own Private Entry. AND ON TOP OF THAT...HUGE PRICE REDUCTION and READY FOR YOUR PERSONAL TOUCHES! Flexible Floorplan Lives Large Featuring Gleaming Floors, Loads of Natural Light from the Many Windows, and Options Galore on How to Best Live in the Spaces. Anchored on the Main Floor by the Family Great Room w/ Oversized Kitchen Opening to the Deck Overlooking the Open Space, You’ll Also Find a Perfect Living/Dining Space, a Bedroom/Study (w/ Closet), Powder Room and Laundry. Upstairs, the Open and Bright Landing Opens to the Private Master Suite and 2 More Large Bedrooms and Full Bath. In the Basement, You Will Find an Open Floor Plan Complete w/ Full Kitchen, Dining Area, Living Room, Large Bedroom w/ Mostly Above Ground Egress Window, Oversized Bath, and 2nd Laundry Space. 3 Car Garage (Not Tandem). Back Yard is Super Private w/ No House Behind! NEW FRONT WINDOWS (5 OF THEM) COMING SOON! Truly in the Heart of Everything Highlands Ranch Has to Offer incl 4 Rec Centers, Miles of Trails, and So Many Parks!
Property Level and Sizes
SqFt Lot
6708.00
Lot Features
Ceiling Fan(s), Eat-in Kitchen, Five Piece Bath, In-Law Floor Plan, Kitchen Island, Primary Suite, Open Floorplan, Smoke Free, Vaulted Ceiling(s), Walk-In Closet(s)
Lot Size
0.15
Basement
Finished,Walk-Out Access
Common Walls
No Common Walls
Interior Details
Interior Features
Ceiling Fan(s), Eat-in Kitchen, Five Piece Bath, In-Law Floor Plan, Kitchen Island, Primary Suite, Open Floorplan, Smoke Free, Vaulted Ceiling(s), Walk-In Closet(s)
Appliances
Dishwasher, Dryer, Microwave, Oven, Refrigerator, Washer, Wine Cooler
Laundry Features
In Unit
Electric
Central Air
Flooring
Carpet, Tile, Wood
Cooling
Central Air
Heating
Forced Air, Natural Gas
Fireplaces Features
Family Room, Gas, Gas Log
Exterior Details
Features
Private Yard
Patio Porch Features
Deck,Patio
Lot View
City,Mountain(s)
Water
Public
Sewer
Public Sewer
Land Details
PPA
3996666.67
Garage & Parking
Parking Spaces
1
Exterior Construction
Roof
Composition
Construction Materials
Frame
Architectural Style
Traditional
Exterior Features
Private Yard
Window Features
Double Pane Windows, Window Coverings
Builder Source
Public Records
Financial Details
PSF Total
$171.63
PSF Finished
$181.34
PSF Above Grade
$273.74
Previous Year Tax
3872.00
Year Tax
2019
Primary HOA Management Type
Professionally Managed
Primary HOA Name
HRCA
Primary HOA Phone
303-791-8958
Primary HOA Amenities
Clubhouse,Fitness Center,Pool,Tennis Court(s),Trail(s)
Primary HOA Fees
156.00
Primary HOA Fees Frequency
Quarterly
Primary HOA Fees Total Annual
624.00
Location
Schools
Elementary School
Summit View
Middle School
Mountain Ridge
High School
Mountain Vista
Walk Score®
Contact me about this property
James T. Wanzeck
RE/MAX Professionals
6020 Greenwood Plaza Boulevard
Greenwood Village, CO 80111, USA
6020 Greenwood Plaza Boulevard
Greenwood Village, CO 80111, USA
- (303) 887-1600 (Mobile)
- Invitation Code: masters
- jim@jimwanzeck.com
- https://JimWanzeck.com
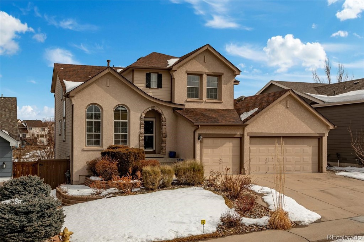
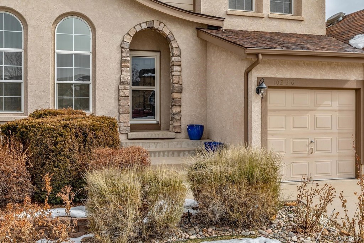
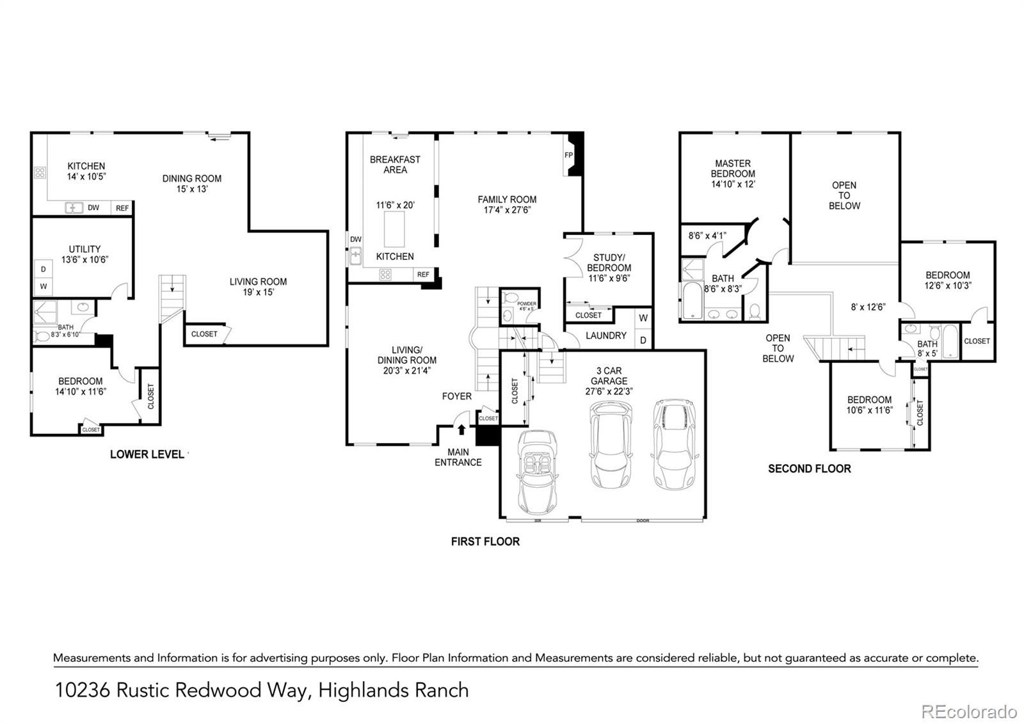
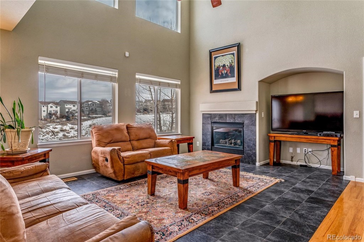
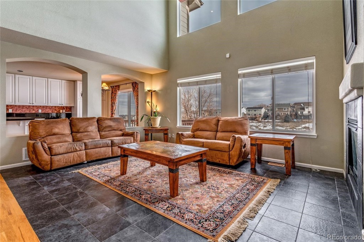
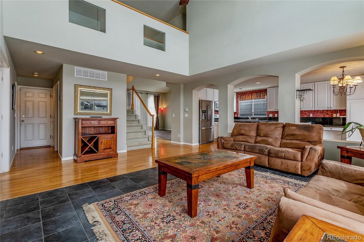
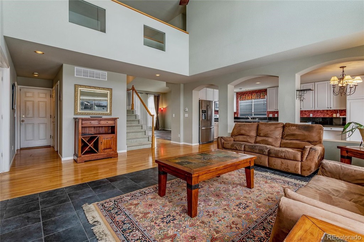
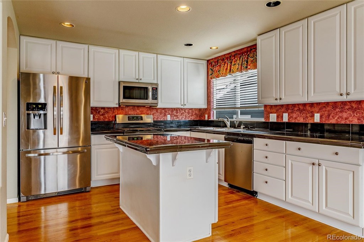
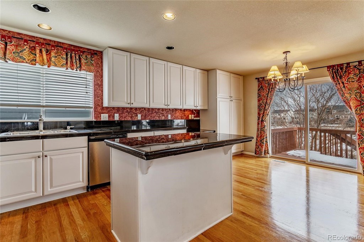
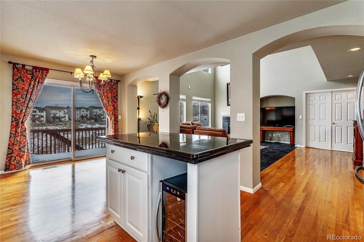
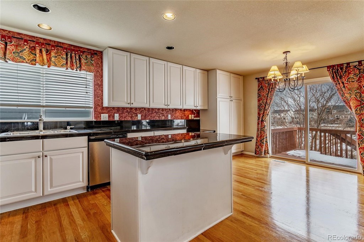
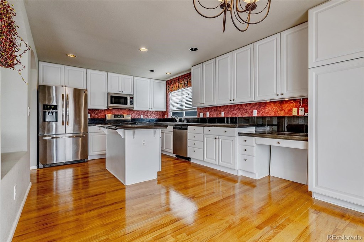
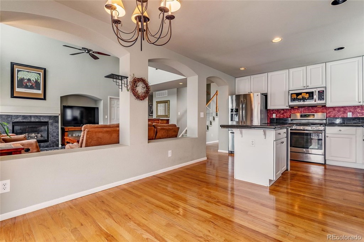
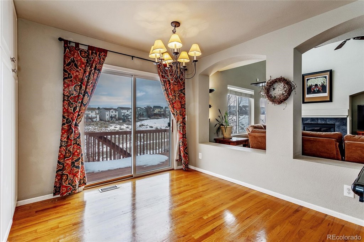
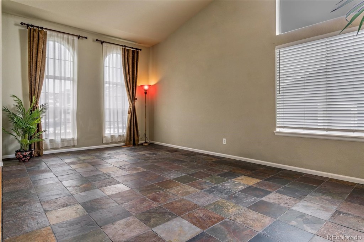
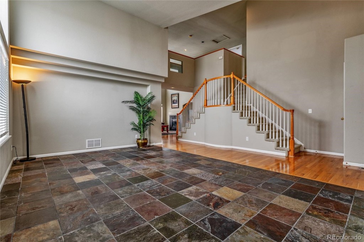
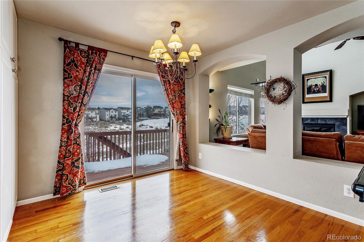
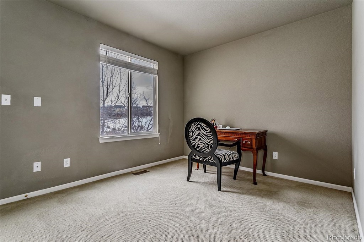
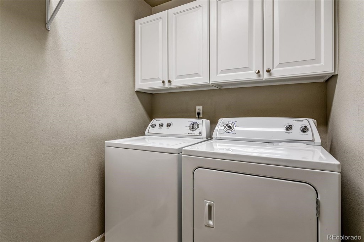
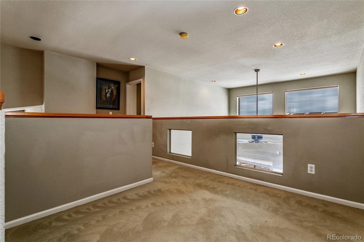
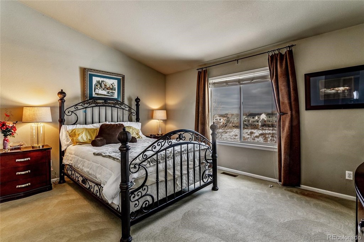
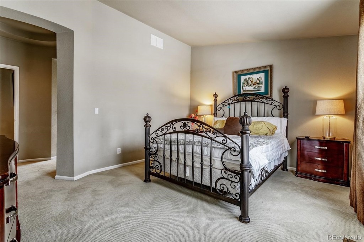
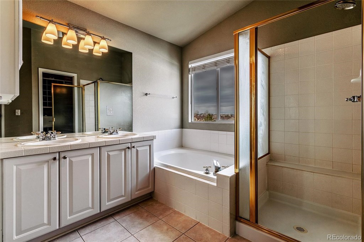
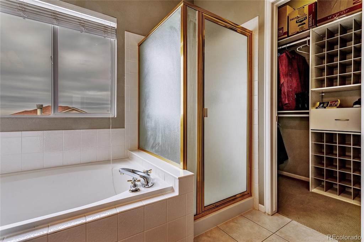
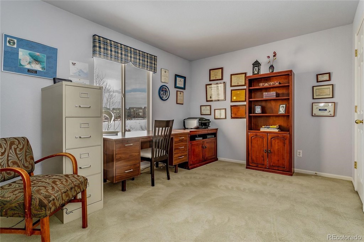
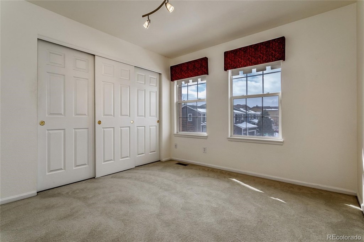
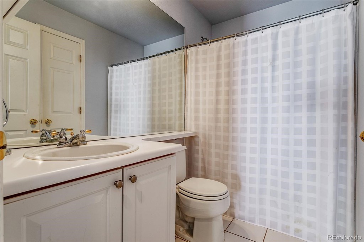
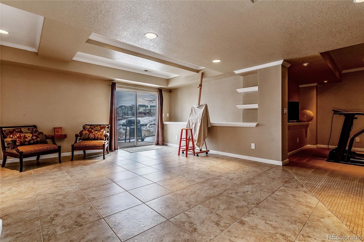
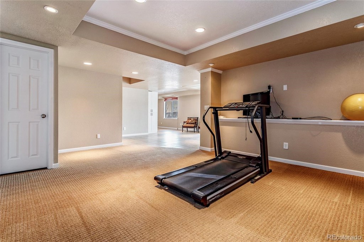
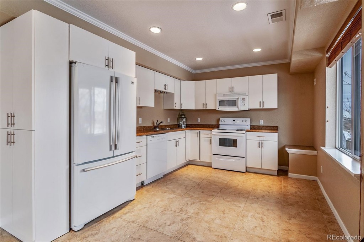
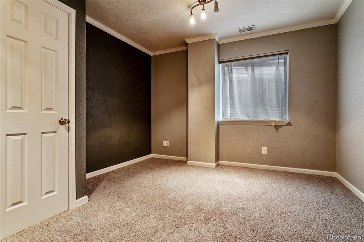
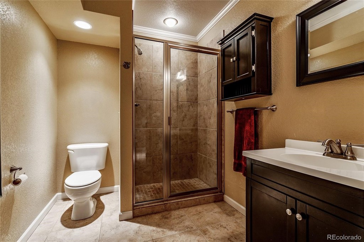
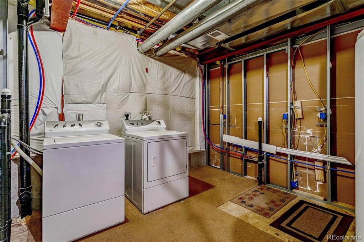
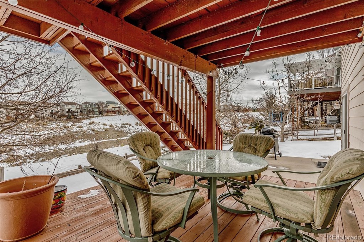
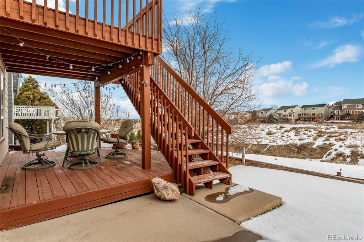
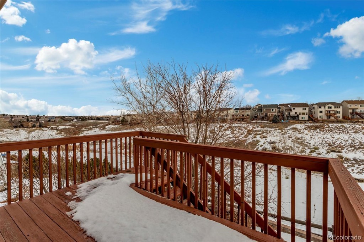
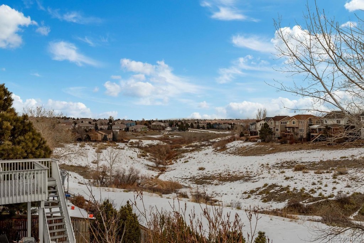
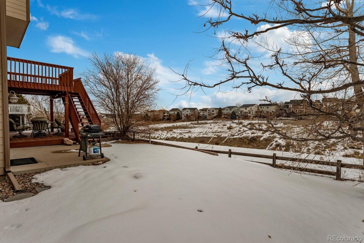
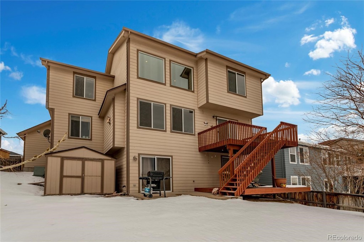
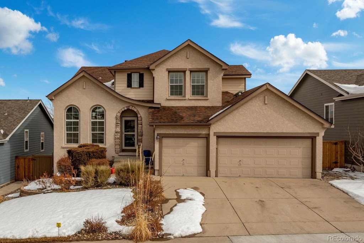


 Menu
Menu
 Schedule a Showing
Schedule a Showing

