5811 S Forest Street
Greenwood Village, CO 80121 — Arapahoe county
Price
$1,575,000
Sqft
6406.00 SqFt
Baths
5
Beds
5
Description
Sunlight accents this wonderful home. Vaulted ceilings, soaring windows and perfectly placed skylights warm every space. A huge kitchen is the focal point with a commercial grade Viking range, multiple dishwashers, ample counter space and an expansive nook. The sun-filled great room overlooks a large back patio, lushly planted yard and adjacent walking trail. The main floor master suite provides a wonderful sanctuary with light-filled vaults, cozy fireplace, nicely finished 5 pc bath and a unique spiral staircase to a lower gym and upper study. All four of the secondary bedrooms offer large spaces to work or play. And the lower walk-out level is an entertainer's dream with home theater, wet bar, wine cellar and comfortable game room with fireplace. The Preserve offers a perfect environment for the active family. Walking trails, a community pool, tennis courts and the Highline Canal (with Marjorie Page Preserve) are within the community. Koelbel Library and a wonderful shopping center are just minutes away. 5811 South Forest Street is a charming statement in a pristine location!!
Property Level and Sizes
SqFt Lot
25526.00
Lot Features
Breakfast Nook, Built-in Features, Ceiling Fan(s), Central Vacuum, Eat-in Kitchen, Entrance Foyer, Five Piece Bath, Granite Counters, Jack & Jill Bath, Kitchen Island, Master Suite, Open Floorplan, Pantry, Smoke Free, Sound System, Spa/Hot Tub, Utility Sink, Vaulted Ceiling(s), Walk-In Closet(s), Wet Bar
Lot Size
0.59
Foundation Details
Slab
Basement
Finished,Walk-Out Access
Interior Details
Interior Features
Breakfast Nook, Built-in Features, Ceiling Fan(s), Central Vacuum, Eat-in Kitchen, Entrance Foyer, Five Piece Bath, Granite Counters, Jack & Jill Bath, Kitchen Island, Master Suite, Open Floorplan, Pantry, Smoke Free, Sound System, Spa/Hot Tub, Utility Sink, Vaulted Ceiling(s), Walk-In Closet(s), Wet Bar
Appliances
Convection Oven, Dishwasher, Disposal, Double Oven, Humidifier, Microwave, Refrigerator, Self Cleaning Oven, Sump Pump, Trash Compactor, Warming Drawer
Electric
Central Air
Flooring
Carpet, Concrete, Tile, Wood
Cooling
Central Air
Heating
Forced Air, Radiant Floor
Fireplaces Features
Basement, Bedroom, Gas, Gas Log, Great Room, Master Bedroom
Exterior Details
Features
Garden, Gas Valve, Lighting, Spa/Hot Tub, Water Feature
Patio Porch Features
Patio
Water
Public
Sewer
Public Sewer
Land Details
PPA
2542372.88
Road Frontage Type
Public Road
Road Surface Type
Paved
Garage & Parking
Parking Spaces
1
Parking Features
Circular Driveway, Concrete, Floor Coating, Insulated, Oversized, Storage
Exterior Construction
Roof
Cement Shake
Construction Materials
Stucco
Exterior Features
Garden, Gas Valve, Lighting, Spa/Hot Tub, Water Feature
Window Features
Double Pane Windows, Skylight(s), Window Coverings
Security Features
Carbon Monoxide Detector(s),Radon Detector,Security System,Smoke Detector(s)
Financial Details
PSF Total
$234.16
PSF Finished
$250.84
PSF Above Grade
$377.45
Previous Year Tax
10522.24
Year Tax
2019
Primary HOA Management Type
Professionally Managed
Primary HOA Name
Hammersmith
Primary HOA Phone
303-980-0700
Primary HOA Amenities
Playground,Pool,Tennis Court(s),Trail(s)
Primary HOA Fees
600.00
Primary HOA Fees Frequency
Quarterly
Primary HOA Fees Total Annual
2400.00
Location
Schools
Elementary School
Lenski
Middle School
Newton
High School
Littleton
Walk Score®
Contact me about this property
James T. Wanzeck
RE/MAX Professionals
6020 Greenwood Plaza Boulevard
Greenwood Village, CO 80111, USA
6020 Greenwood Plaza Boulevard
Greenwood Village, CO 80111, USA
- (303) 887-1600 (Mobile)
- Invitation Code: masters
- jim@jimwanzeck.com
- https://JimWanzeck.com
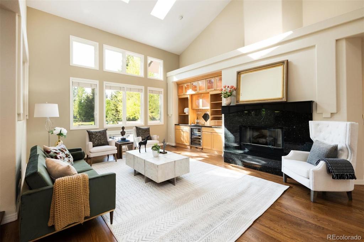
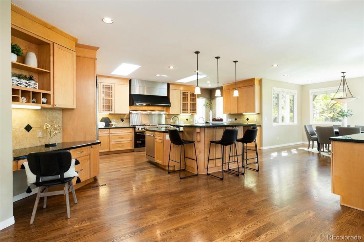
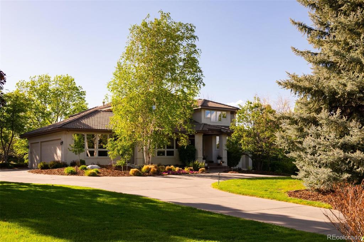
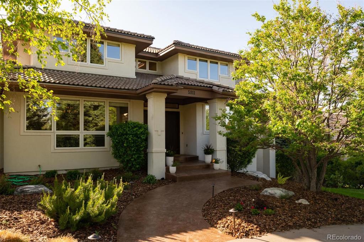
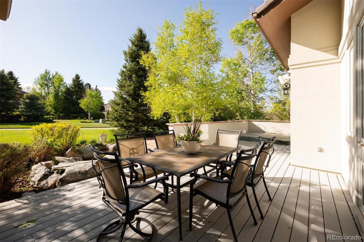
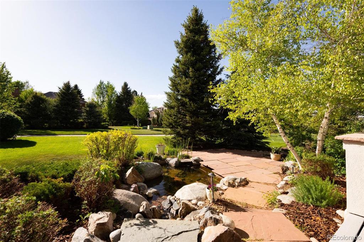
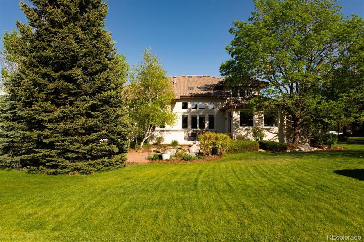
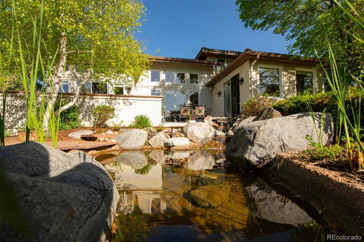
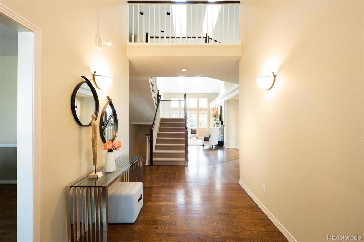
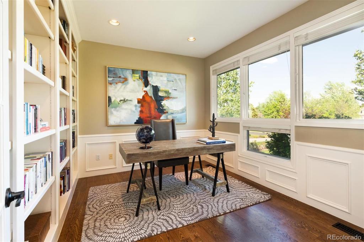
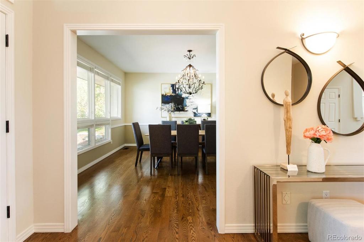
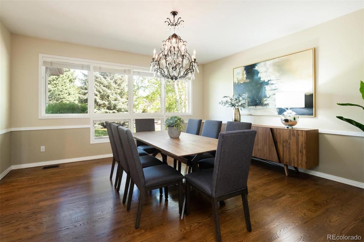
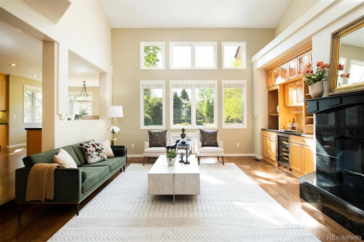
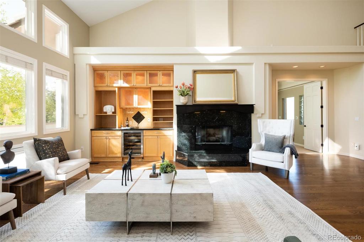
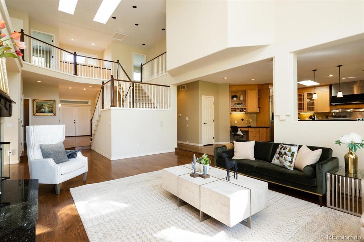
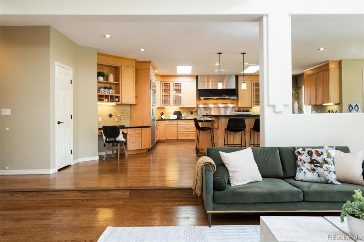
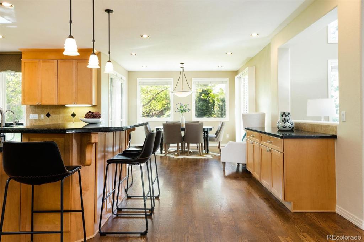
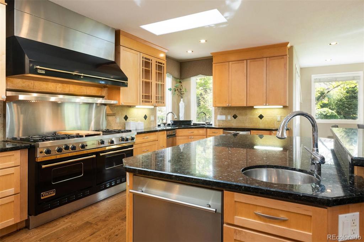
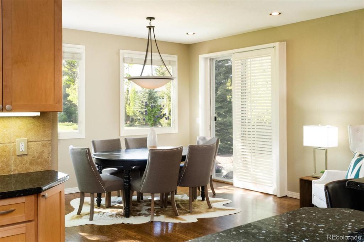
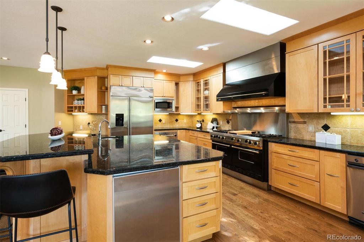
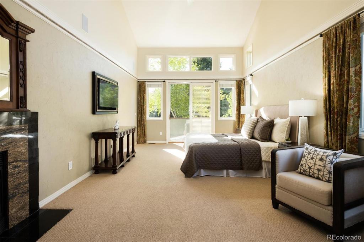
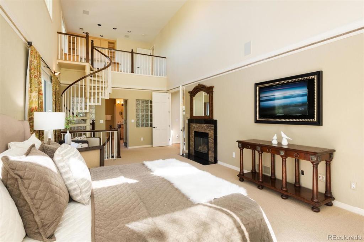
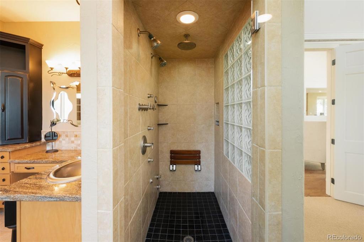
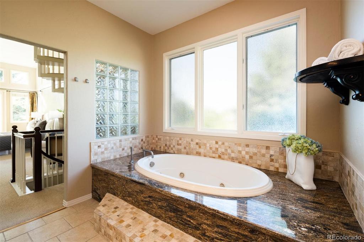
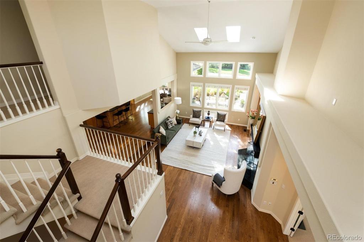
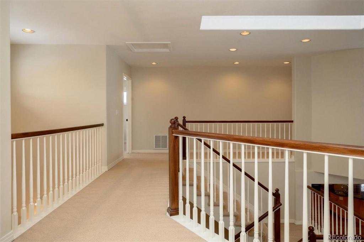
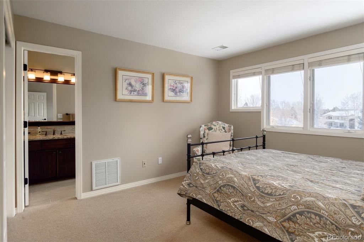
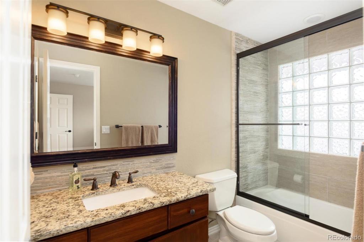
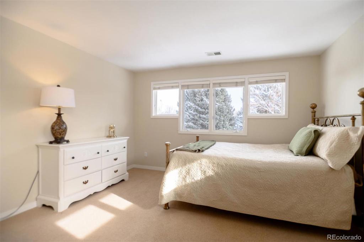
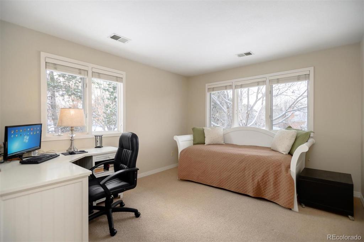
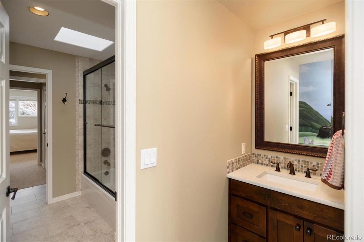
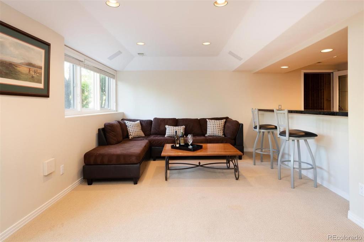
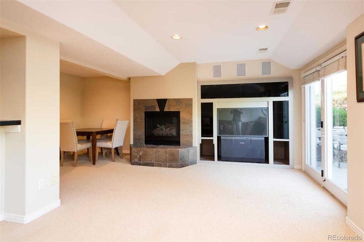
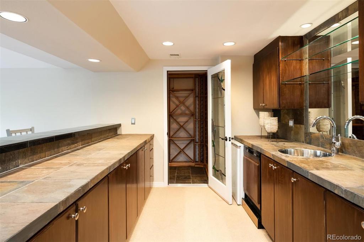
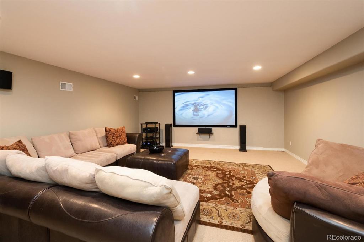
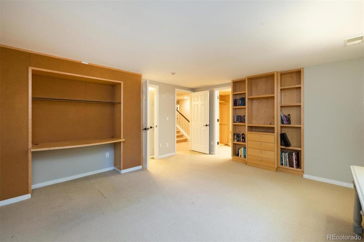
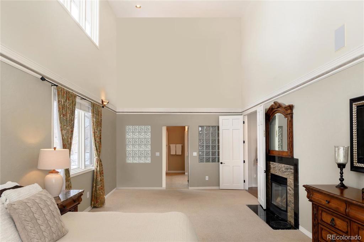
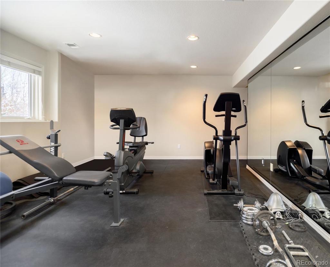
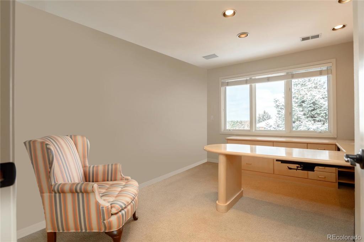


 Menu
Menu


