5991 S Akron Way
Greenwood Village, CO 80111 — Arapahoe county
Price
$799,000
Sqft
4792.00 SqFt
Baths
3
Beds
5
Description
MOVE-IN-READY pristine in DTC location with Cherry Creek schools! You’ll enjoy this gracious and beautifully cared-for Sundance Valley home. Custom upgrades include kitchen, maple hardwood floors, newer roof, exterior paint, refreshed landscaping, plus more. Spacious main floor features a master bedroom and an office/bedroom. With 3 additional bedrooms, 3 baths and a full basement, there is space to spread out. The backyard is a delight with room for pets and play. In the heart of Greenwood Village and the Denver Tech Center, this home is in the prestigious Cherry Creek School District. This quiet established neighborhood is just steps from parks and trails. Walk to Tommy Davis Park with playground, tennis courts, pond and access to miles of trails. Easy commute! Minutes from I-25, 225 and Orchard Light Rail Station. Click on the movie-reel icons to see 3D walkthrough and Google Earth video.
Property Level and Sizes
SqFt Lot
10542.00
Lot Features
Master Suite, Breakfast Nook, Built-in Features, Central Vacuum, Eat-in Kitchen, Entrance Foyer, Five Piece Bath, Granite Counters, Heated Basement, Laminate Counters, Quartz Counters, Smoke Free, Vaulted Ceiling(s), Walk-In Closet(s), Wired for Data
Lot Size
0.24
Foundation Details
Slab
Basement
Bath/Stubbed,Crawl Space,Full,Interior Entry/Standard
Base Ceiling Height
7' 10"
Interior Details
Interior Features
Master Suite, Breakfast Nook, Built-in Features, Central Vacuum, Eat-in Kitchen, Entrance Foyer, Five Piece Bath, Granite Counters, Heated Basement, Laminate Counters, Quartz Counters, Smoke Free, Vaulted Ceiling(s), Walk-In Closet(s), Wired for Data
Appliances
Cooktop, Dishwasher, Disposal, Down Draft, Humidifier, Microwave, Refrigerator, Self Cleaning Oven, Wine Cooler
Laundry Features
In Unit
Electric
Central Air
Flooring
Carpet, Concrete, Tile, Wood
Cooling
Central Air
Heating
Forced Air, Natural Gas
Fireplaces Features
Family Room, Wood Burning, Wood Burning Stove
Utilities
Cable Available, Electricity Connected, Internet Access (Wired), Natural Gas Available, Natural Gas Connected, Phone Connected
Exterior Details
Features
Lighting, Private Yard, Rain Gutters
Patio Porch Features
Covered,Front Porch,Patio
Water
Public
Sewer
Public Sewer
Land Details
PPA
3437500.00
Road Frontage Type
Public Road
Road Surface Type
Paved
Garage & Parking
Parking Spaces
1
Parking Features
Garage, Concrete, Dry Walled, Exterior Access Door, Finished, Insulated
Exterior Construction
Roof
Composition
Construction Materials
Frame, Stucco, Wood Siding
Architectural Style
Contemporary
Exterior Features
Lighting, Private Yard, Rain Gutters
Window Features
Double Pane Windows, Skylight(s), Window Coverings
Security Features
Security System,Smoke Detector(s)
Builder Source
Public Records
Financial Details
PSF Total
$172.16
PSF Finished All
$218.43
PSF Finished
$218.43
PSF Above Grade
$268.90
Previous Year Tax
4178.00
Year Tax
2017
Primary HOA Management Type
Professionally Managed
Primary HOA Name
Advance HOA
Primary HOA Phone
303-482-2213
Primary HOA Website
advancehoa.com
Primary HOA Fees
198.00
Primary HOA Fees Frequency
Annually
Primary HOA Fees Total Annual
198.00
Primary HOA Status Letter Fees
$75
Location
Schools
Elementary School
Belleview
Middle School
Campus
High School
Cherry Creek
Walk Score®
Contact me about this property
James T. Wanzeck
RE/MAX Professionals
6020 Greenwood Plaza Boulevard
Greenwood Village, CO 80111, USA
6020 Greenwood Plaza Boulevard
Greenwood Village, CO 80111, USA
- (303) 887-1600 (Mobile)
- Invitation Code: masters
- jim@jimwanzeck.com
- https://JimWanzeck.com
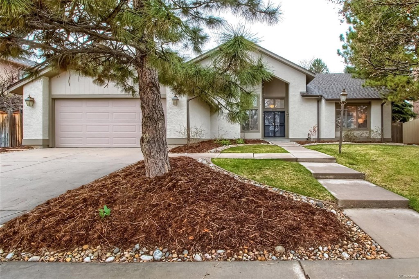
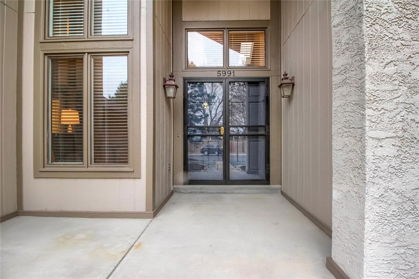
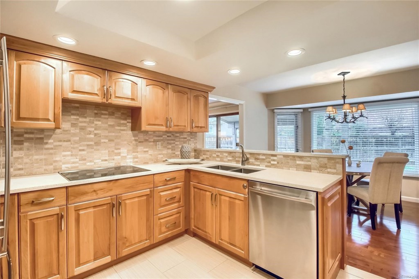
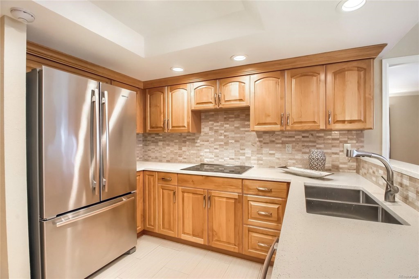
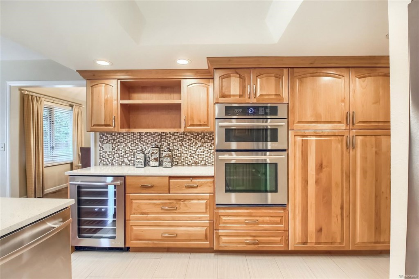
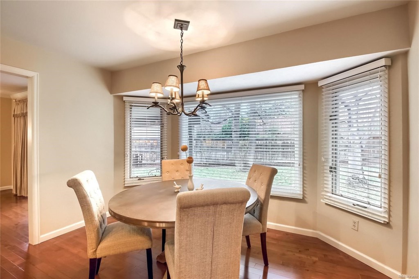
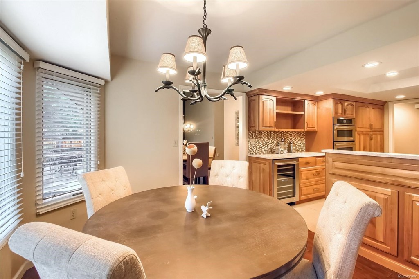
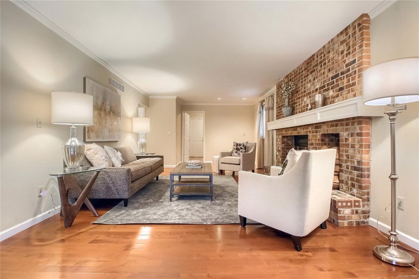
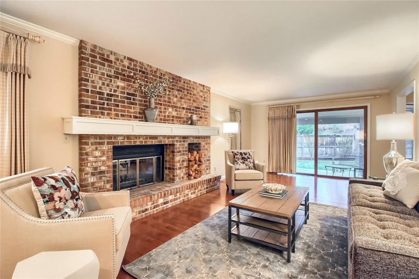
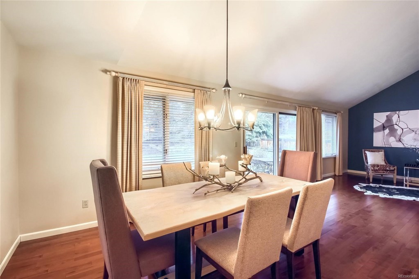
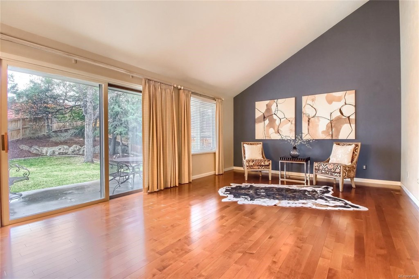
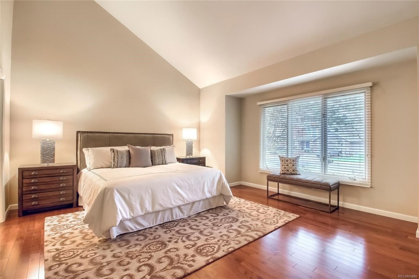
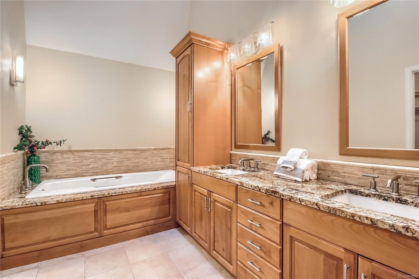
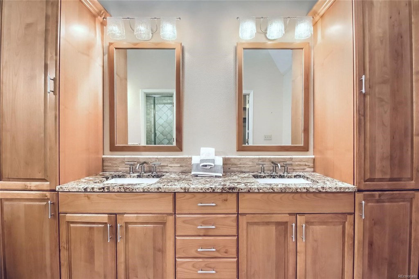
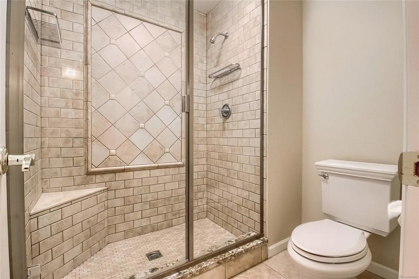
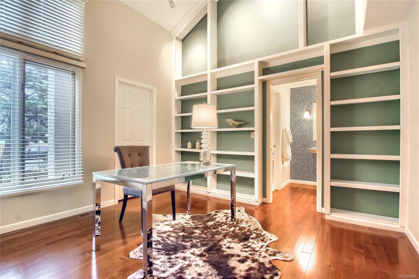
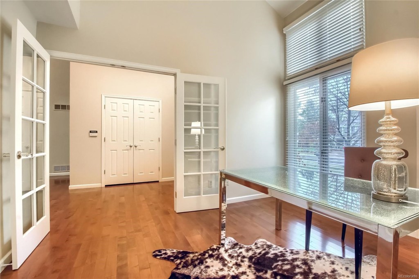
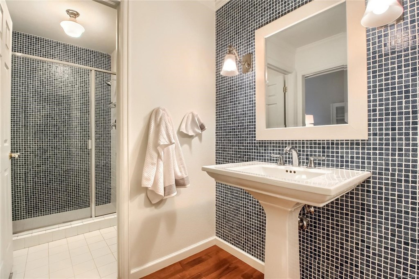
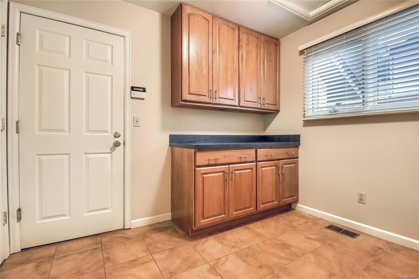
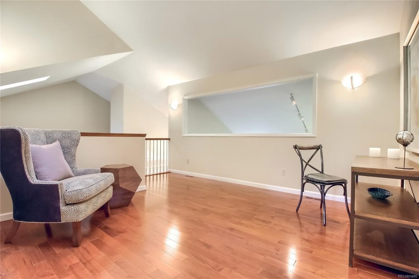
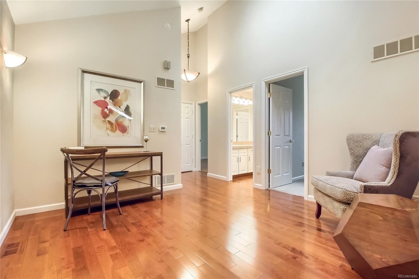
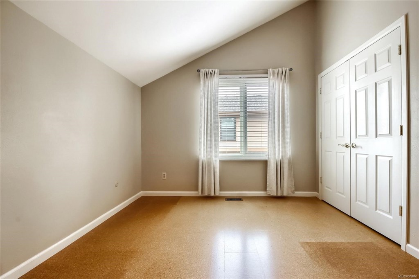
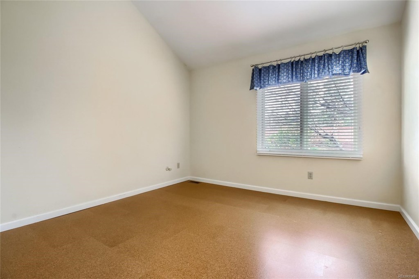
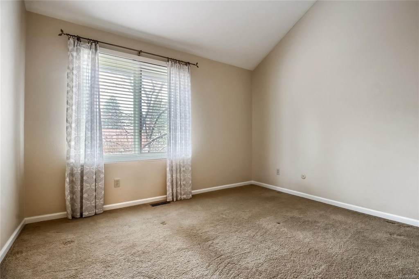
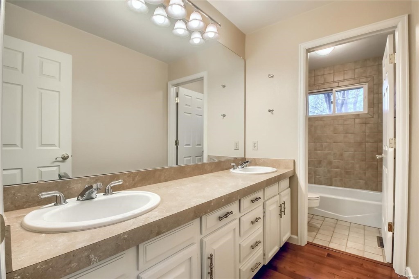
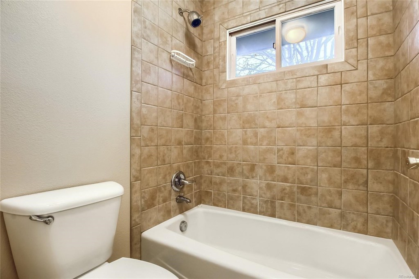
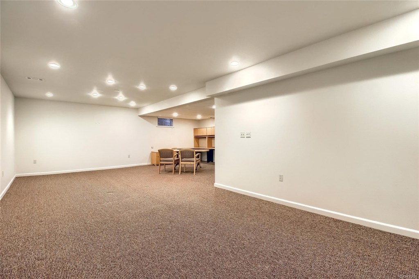
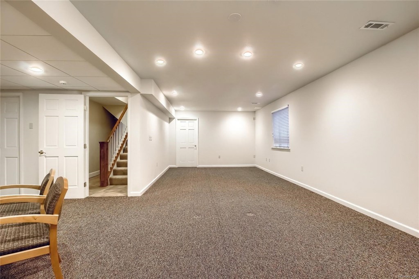
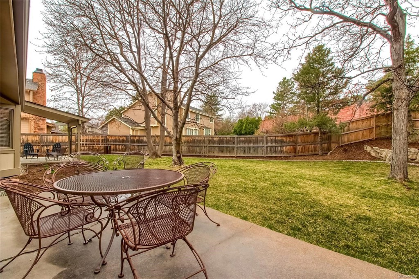
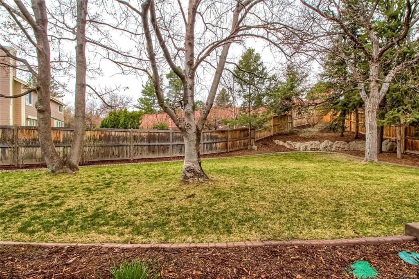
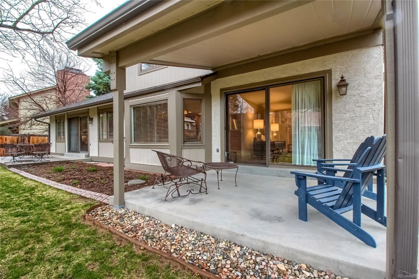
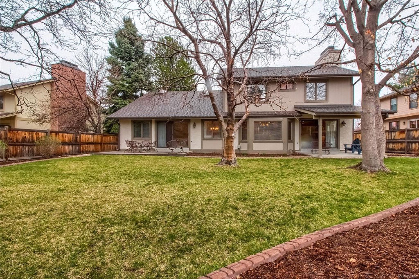
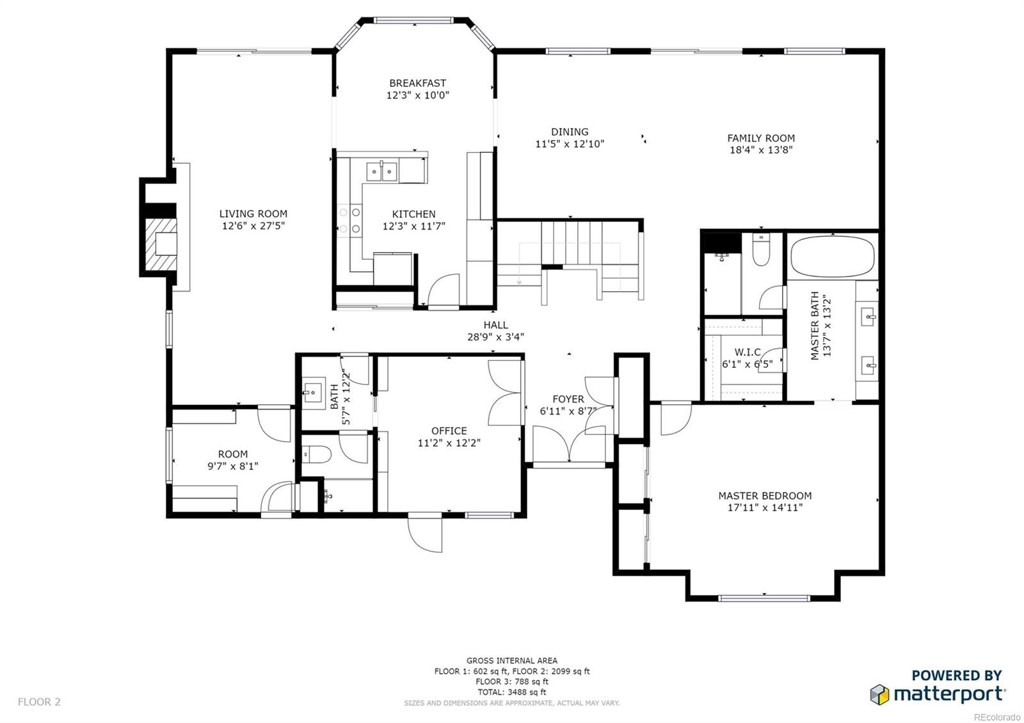
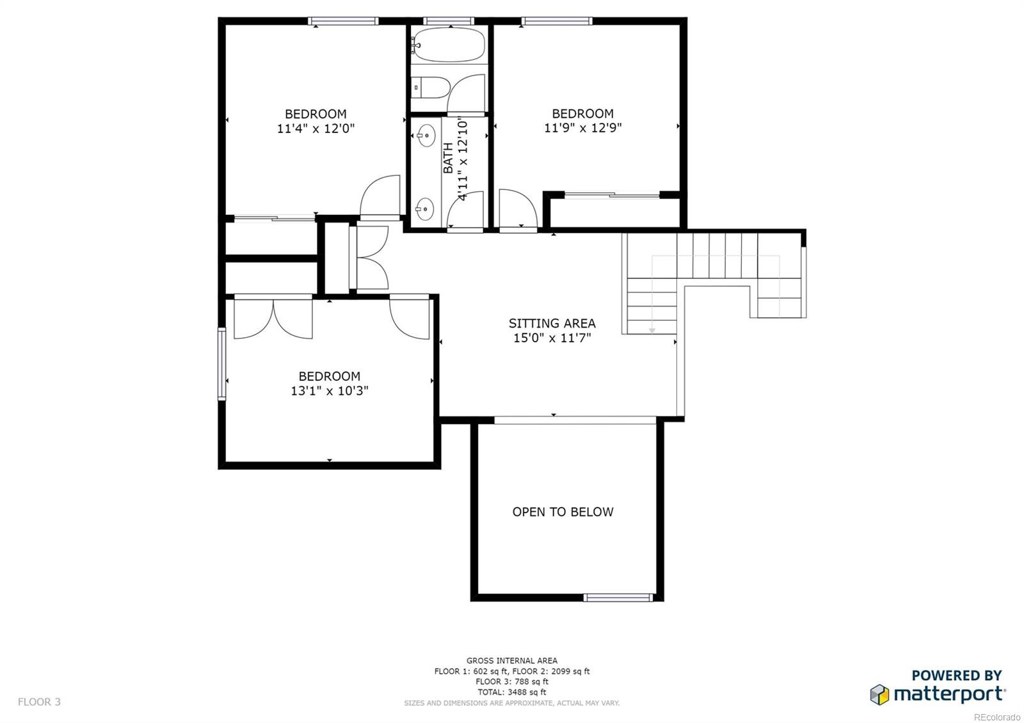


 Menu
Menu


