5817 S Fulton Way
Greenwood Village, CO 80111 — Arapahoe county
Price
$889,000
Sqft
3439.00 SqFt
Baths
3
Beds
6
Description
Beautifully updated Sundance Hills two-story! Every inch of this beautiful home has been thoughtfully renovated in 2014 including wide plank hardwood floors and Pella windows and doors. Beautiful white kitchen with peninsula island, slab granite countertops, abundant cabinet space and gas range. The adjacent dining room features Pella doors that lead to a west-facing TREX deck. Vaulted living room ceilings. The family room on the main floor has a gas fireplace and access to a covered patio. Enjoy al-fresco dining on the free-standing TREX deck overlooking the large, flat backyard. Main floor office or 5th bedroom with adjacent powder bath. The master suite is highlighted by a 5-piece master bath with dual sinks, soaking tub, and shower with European glass doors. Three additional bedrooms and a full bath round out the second floor. The basement features a recreation room, 6th bedroom and laundry room with laundry sink and built-in cabinets and shelves. Sundance Hills offers a popular neighborhood pool, tennis courts, and a playground. It is close to parks and feeds into award-winning Cherry Creek Schools. The neighborhood is just a few minutes east of I-25, within close proximity to the Denver Tech Center and light rail at Belleview and Orchard stations. Please view the 3D matterport virtual tour (first virtual tour link) to walkthrough the inside of this beautiful property. the third virtual tour link provides a narrated walk through. Listing agents are happy to provide virtual showings.
Property Level and Sizes
SqFt Lot
11761.00
Lot Features
Built-in Features, Entrance Foyer, Five Piece Bath, Granite Counters, Kitchen Island, Master Suite, Open Floorplan, Walk-In Closet(s)
Lot Size
0.27
Foundation Details
Slab
Basement
Finished,Partial
Common Walls
No Common Walls
Interior Details
Interior Features
Built-in Features, Entrance Foyer, Five Piece Bath, Granite Counters, Kitchen Island, Master Suite, Open Floorplan, Walk-In Closet(s)
Appliances
Dishwasher, Disposal, Microwave, Oven, Refrigerator, Self Cleaning Oven
Electric
Central Air
Flooring
Carpet, Tile, Wood
Cooling
Central Air
Heating
Forced Air
Fireplaces Features
Family Room
Utilities
Cable Available, Electricity Connected, Natural Gas Connected
Exterior Details
Features
Garden, Private Yard
Patio Porch Features
Deck,Front Porch,Patio
Water
Public
Sewer
Public Sewer
Land Details
PPA
3292592.59
Road Frontage Type
Public Road
Road Responsibility
Public Maintained Road
Road Surface Type
Paved
Garage & Parking
Parking Spaces
1
Exterior Construction
Roof
Composition
Construction Materials
Brick, Frame, Wood Siding
Architectural Style
Contemporary,Traditional
Exterior Features
Garden, Private Yard
Window Features
Double Pane Windows, Window Coverings
Security Features
Carbon Monoxide Detector(s),Smoke Detector(s)
Builder Source
Appraiser
Financial Details
PSF Total
$258.51
PSF Finished
$265.14
PSF Above Grade
$331.35
Previous Year Tax
4529.29
Year Tax
2019
Primary HOA Management Type
Self Managed
Primary HOA Name
Sundance Hills
Primary HOA Phone
0000000000
Primary HOA Website
www.Sundancehills.org
Primary HOA Amenities
Clubhouse,Playground,Pool,Tennis Court(s)
Primary HOA Fees
25.00
Primary HOA Fees Frequency
Annually
Primary HOA Fees Total Annual
25.00
Location
Schools
Elementary School
High Plains
Middle School
Campus
High School
Cherry Creek
Walk Score®
Contact me about this property
James T. Wanzeck
RE/MAX Professionals
6020 Greenwood Plaza Boulevard
Greenwood Village, CO 80111, USA
6020 Greenwood Plaza Boulevard
Greenwood Village, CO 80111, USA
- (303) 887-1600 (Mobile)
- Invitation Code: masters
- jim@jimwanzeck.com
- https://JimWanzeck.com
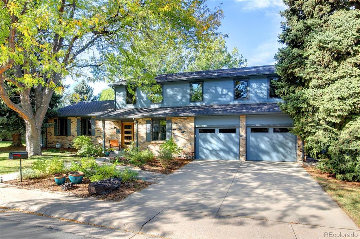
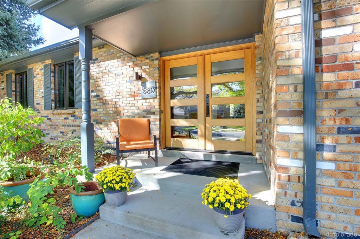
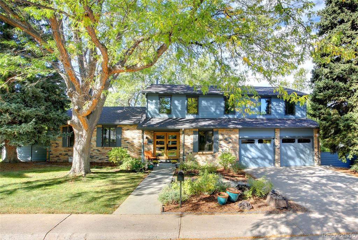
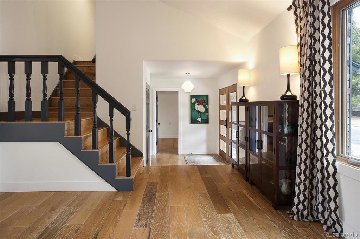
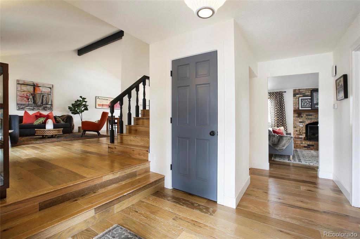
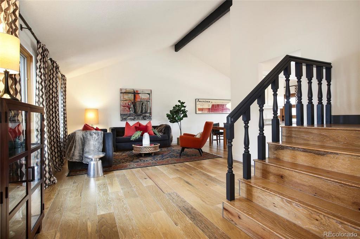
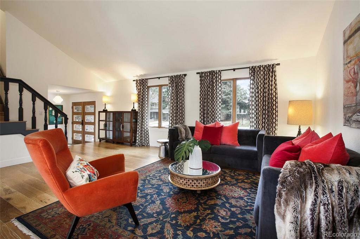
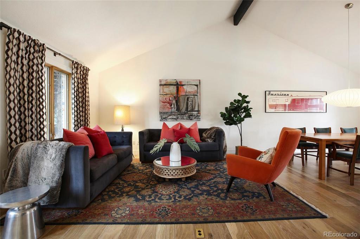
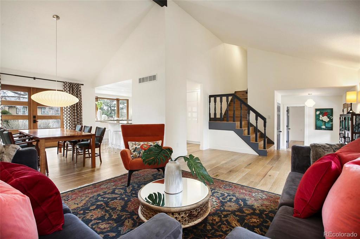
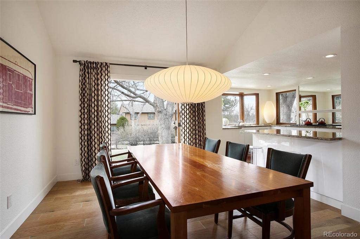
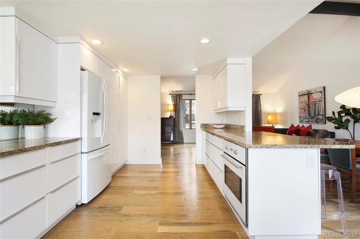
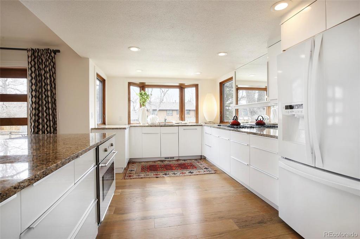
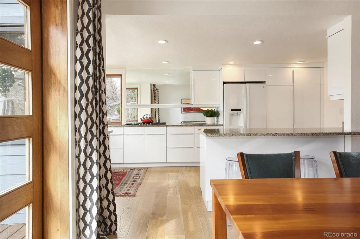
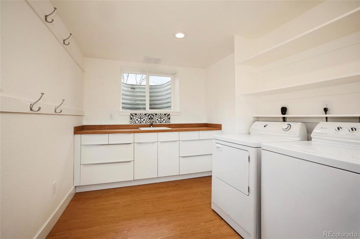
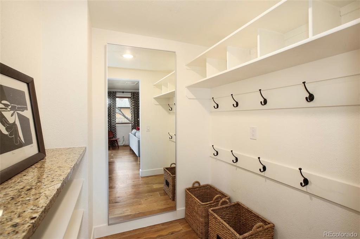
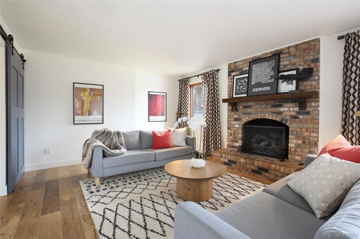
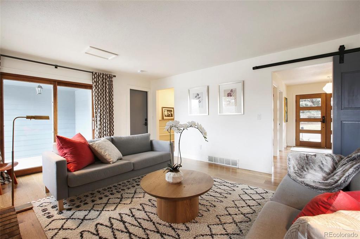
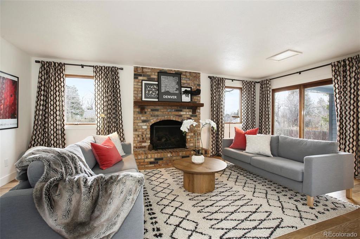
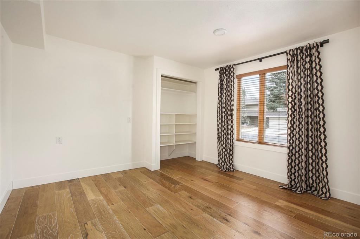
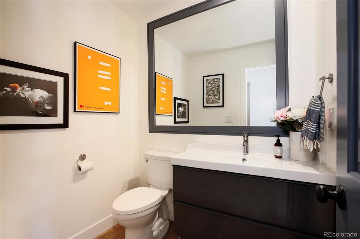
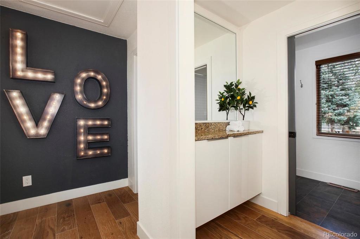
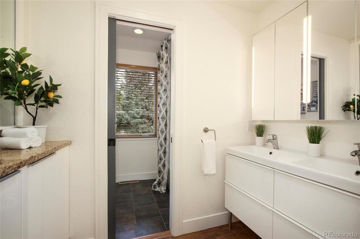
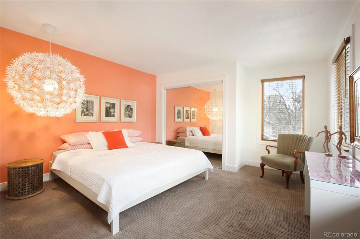
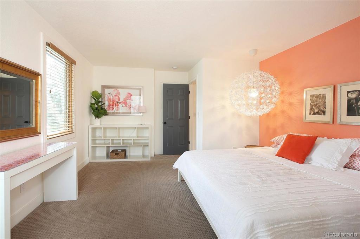
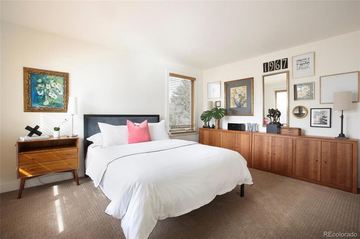
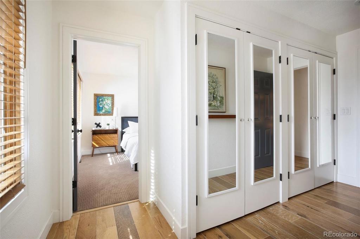
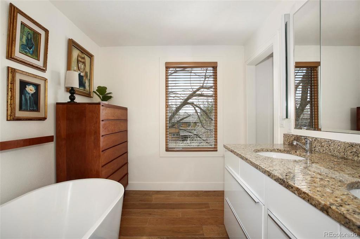
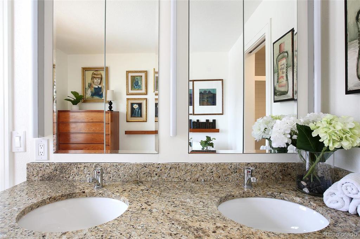
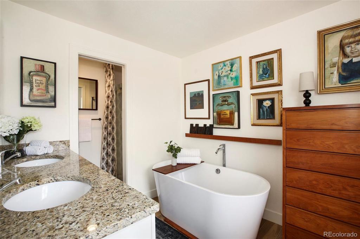
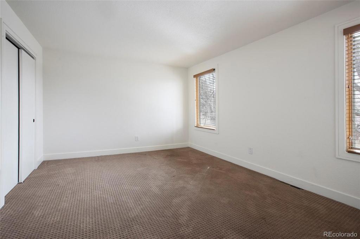
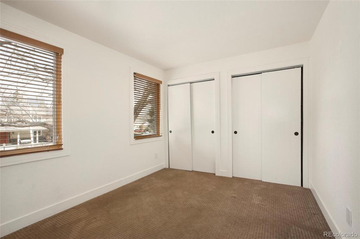
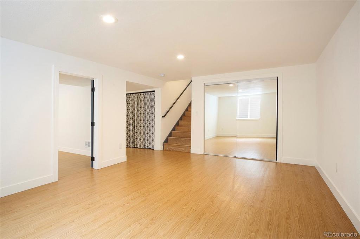
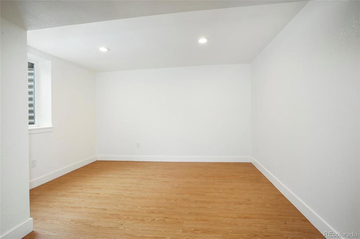
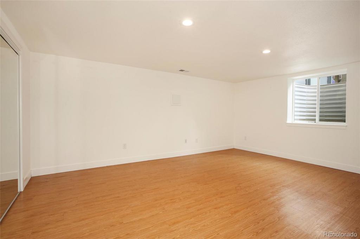
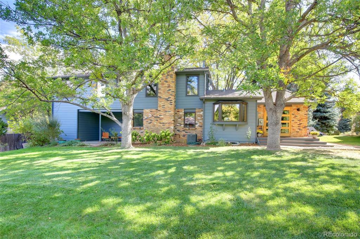
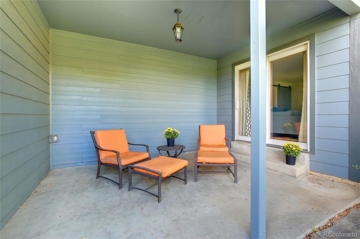
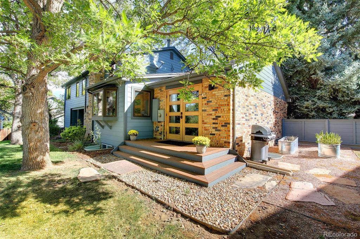
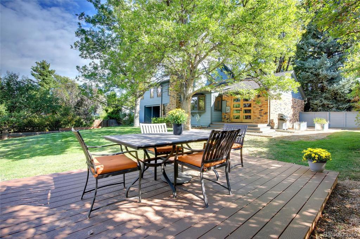
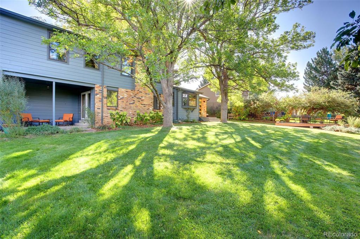
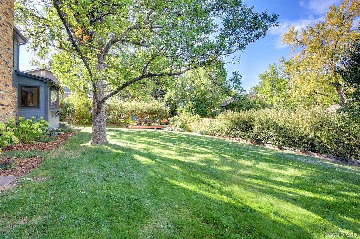


 Menu
Menu


