6322 Walnut Grove Street
Frederick, CO 80516 — Weld county
Price
$498,500
Sqft
3836.00 SqFt
Baths
3
Beds
4
Description
Richmond Alcott Ranch... former model home! West facing with mountain views! High-end custom finishes throughout including plantation shutters and stunning hardwood floors. Awesome floor plan is absolutely perfect for entertaining. Gourmet custom kitchen complete with huge center island, stunning granite countertops, double ovens, gas range, built-in speakers, walk-in pantry and gorgeous new light fixtures. Kitchen opens to beautiful living room with fireplace. Private Dining room. Main floor laundry. Coffered master suite has dual sinks and oversized shower. Generously sized master closet. Very spacious secondary bedrooms convenient to full bath with double sinks. Downstairs, enjoy a top notch recreation room/gameroom. (ping pong, basketball game and foosball table included!) Family room perfect for cuddling up and enjoying movies. Cozy fourth bedroom with walk in closet, right next a 3/4 Bath. Perfect for guests or teen. You'll also be spending a lot of time outdoors. Backyard has plenty of room for barbecues and fun! Covered back patio with custom built-in bar and grill! BRAND NEW ROOF in 2020. Home still feels brand new. Hurry, a ranch of this quality and style is rare! Award-winning Erie school district. Short bike ride to brand new K-5 Grand View Elementary! Fantastic neighborhood pool.
Property Level and Sizes
SqFt Lot
6240.00
Lot Features
Ceiling Fan(s), Eat-in Kitchen, Kitchen Island, Primary Suite, Open Floorplan, Pantry, Radon Mitigation System, Vaulted Ceiling(s), Walk-In Closet(s)
Lot Size
0.14
Foundation Details
Slab
Basement
Finished, Full, Interior Entry
Interior Details
Interior Features
Ceiling Fan(s), Eat-in Kitchen, Kitchen Island, Primary Suite, Open Floorplan, Pantry, Radon Mitigation System, Vaulted Ceiling(s), Walk-In Closet(s)
Appliances
Dishwasher, Disposal, Double Oven, Microwave, Refrigerator, Self Cleaning Oven
Laundry Features
Laundry Closet
Electric
Central Air
Flooring
Carpet, Tile, Wood
Cooling
Central Air
Heating
Forced Air, Natural Gas
Fireplaces Features
Gas, Gas Log, Living Room
Utilities
Cable Available, Electricity Connected, Natural Gas Available, Natural Gas Connected, Phone Connected
Exterior Details
Features
Gas Grill, Lighting, Rain Gutters
Lot View
Mountain(s)
Water
Public
Sewer
Public Sewer
Land Details
Road Frontage Type
Public
Road Responsibility
Public Maintained Road
Road Surface Type
Paved
Garage & Parking
Parking Features
Concrete
Exterior Construction
Roof
Architecural Shingle
Construction Materials
Cement Siding, Frame, Stone
Exterior Features
Gas Grill, Lighting, Rain Gutters
Window Features
Double Pane Windows, Window Coverings, Window Treatments
Security Features
Carbon Monoxide Detector(s), Smart Cameras, Smoke Detector(s), Video Doorbell
Builder Name 1
Richmond American Homes
Builder Source
Public Records
Financial Details
Previous Year Tax
4324.00
Year Tax
2018
Primary HOA Name
Wyndhan Hill (MSI)
Primary HOA Phone
303-420-4422
Primary HOA Amenities
Pool
Primary HOA Fees
60.00
Primary HOA Fees Frequency
Monthly
Location
Schools
Elementary School
Grand View
Middle School
Erie
High School
Erie
Walk Score®
Contact me about this property
James T. Wanzeck
RE/MAX Professionals
6020 Greenwood Plaza Boulevard
Greenwood Village, CO 80111, USA
6020 Greenwood Plaza Boulevard
Greenwood Village, CO 80111, USA
- (303) 887-1600 (Mobile)
- Invitation Code: masters
- jim@jimwanzeck.com
- https://JimWanzeck.com
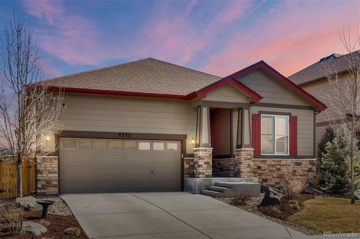
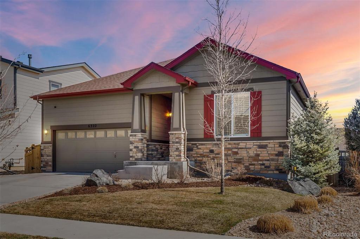
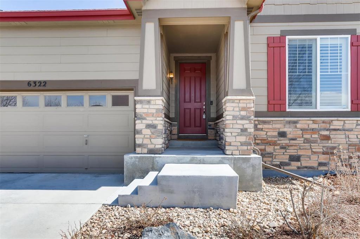
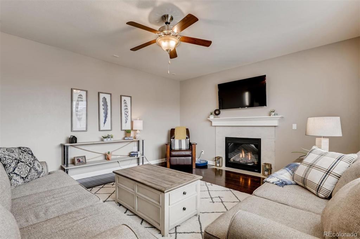
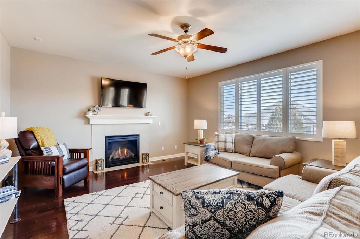
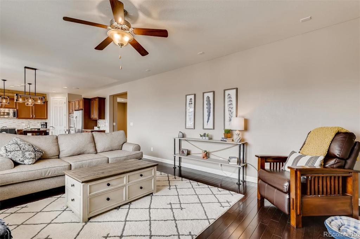
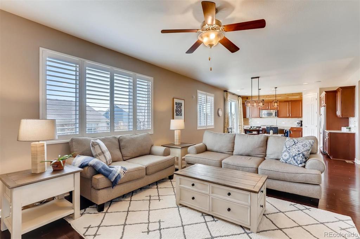
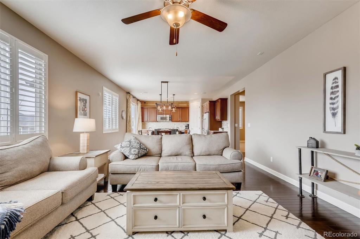
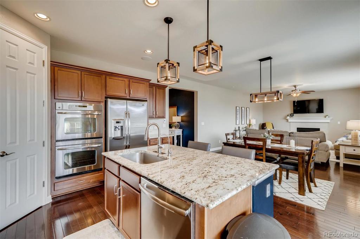
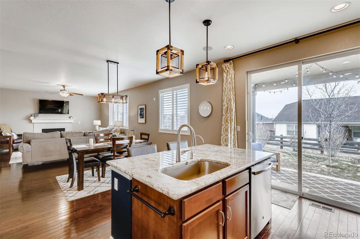
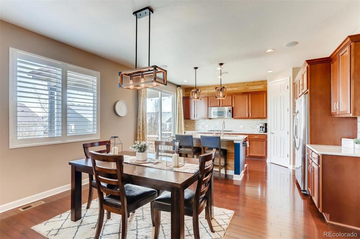
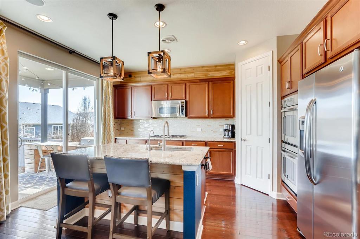
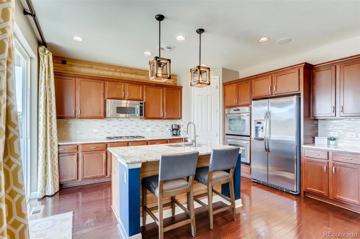
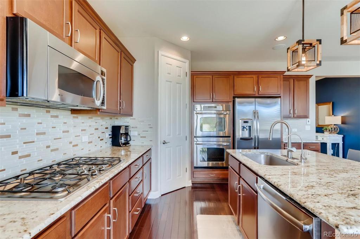
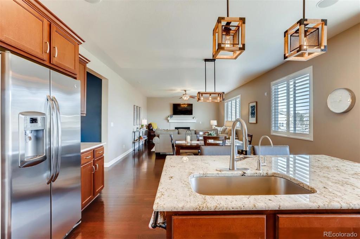
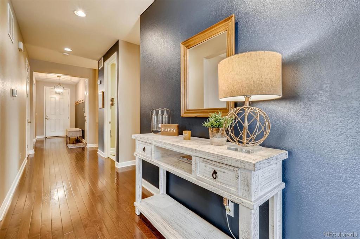
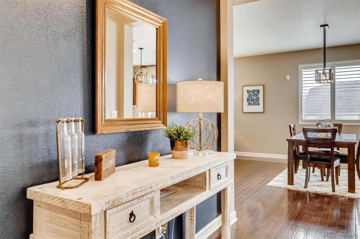
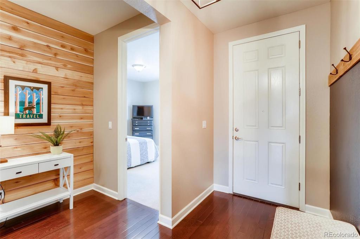
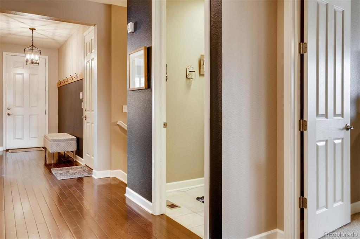
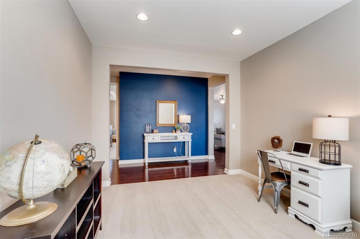
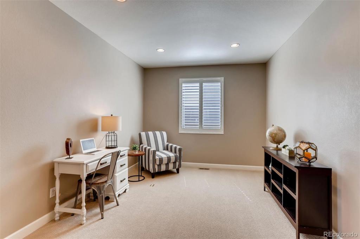
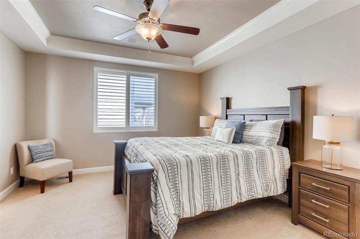
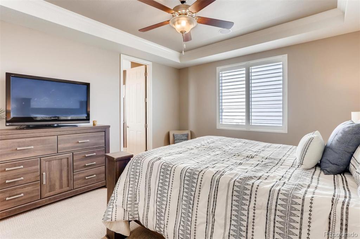
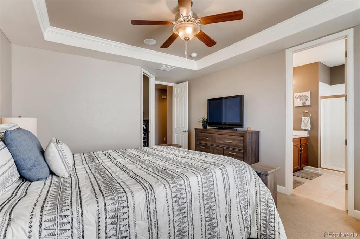
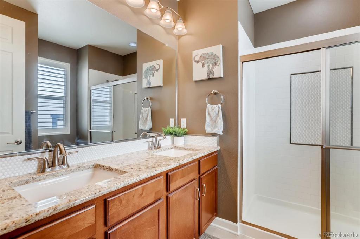
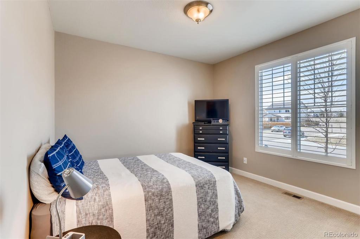
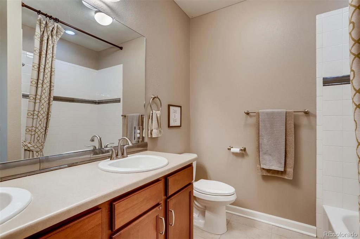
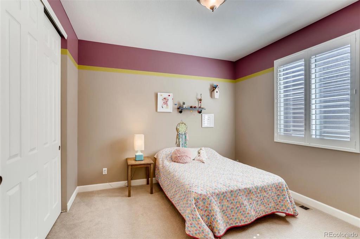
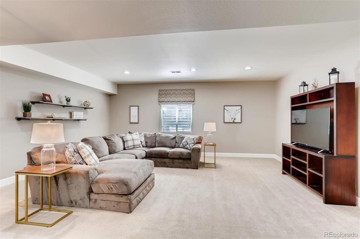
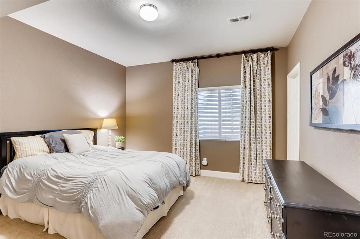
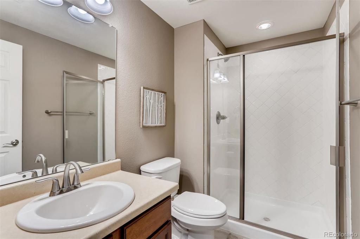
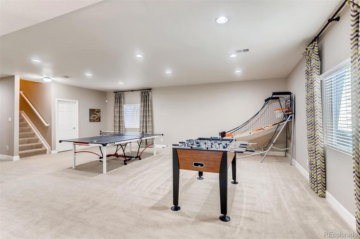
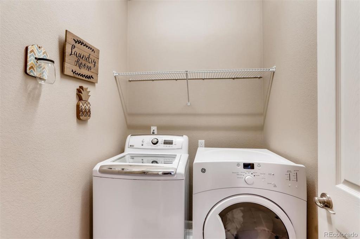
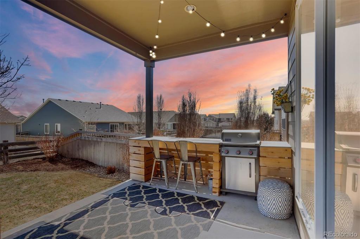
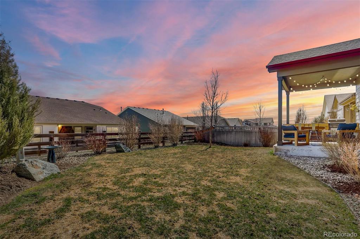
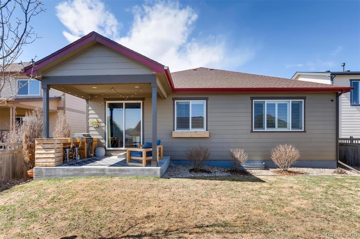
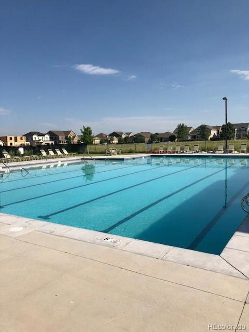
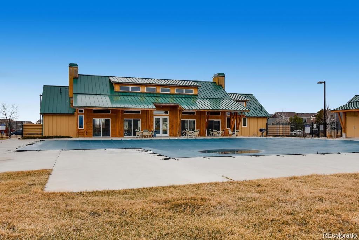
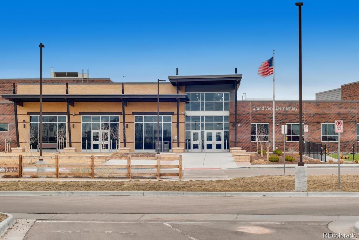
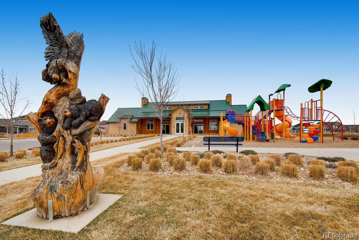


 Menu
Menu


