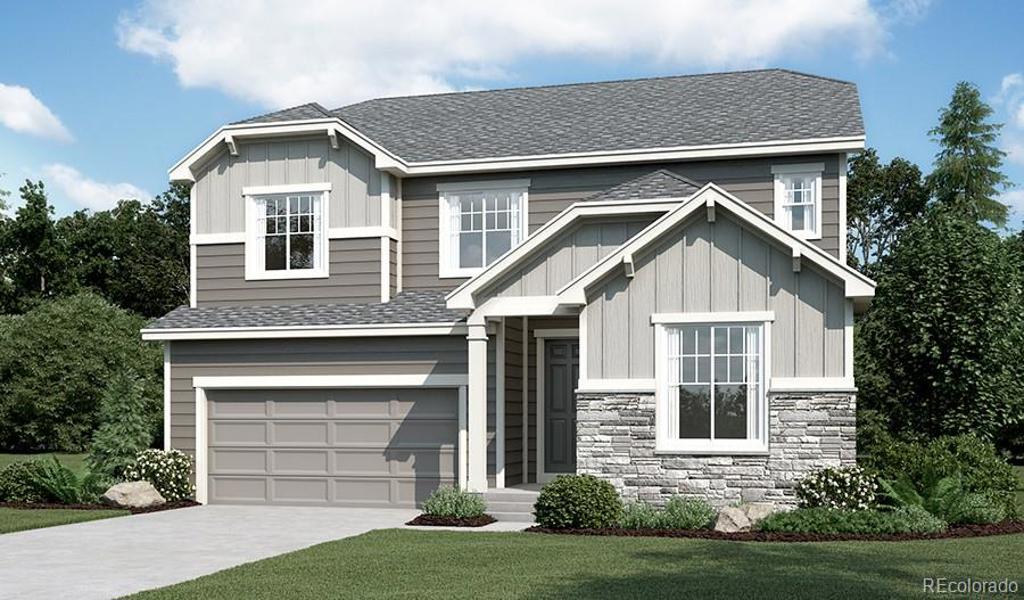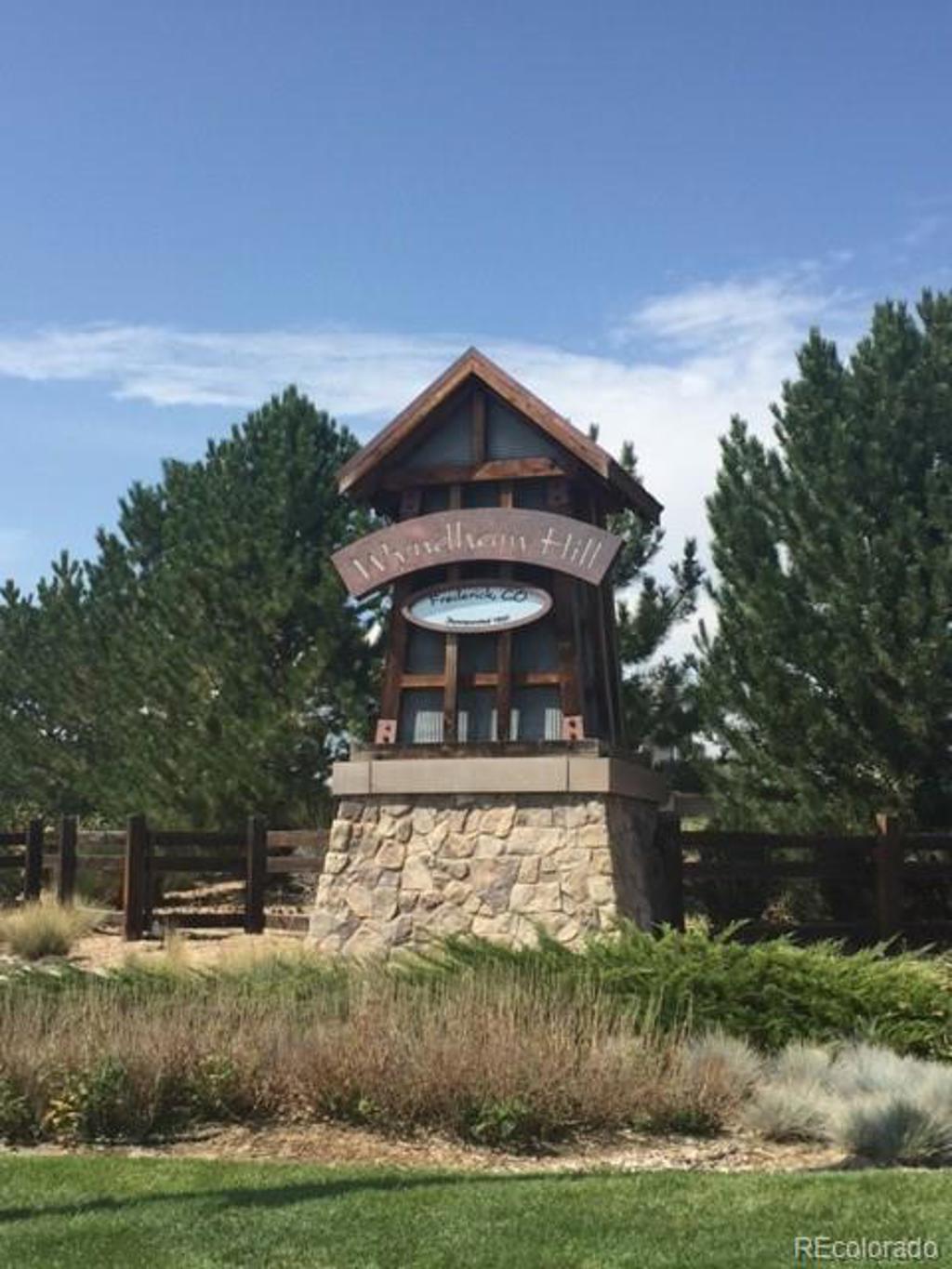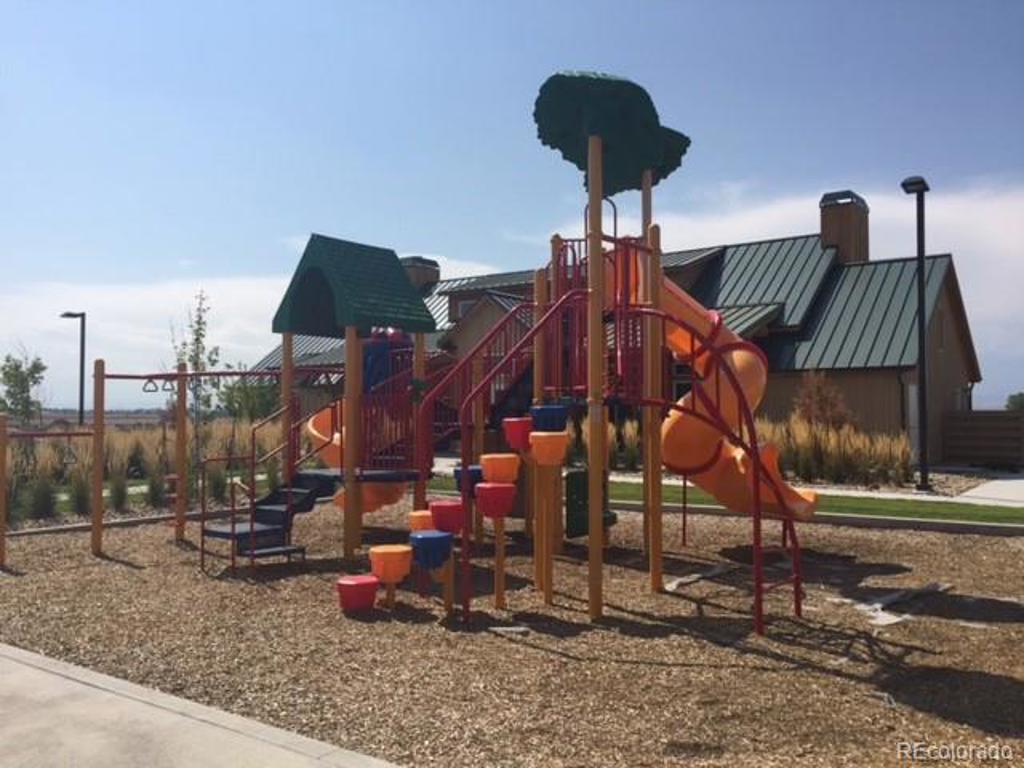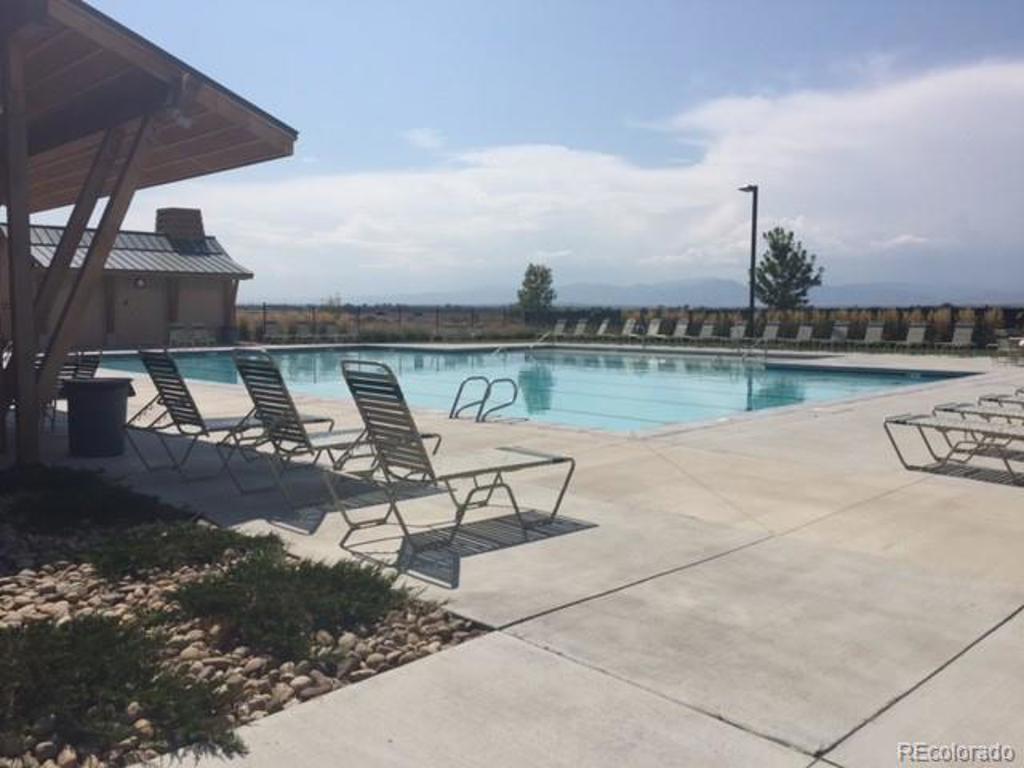6209 Marble Mill Place
Frederick, CO 80516 — Weld county
Price
$510,066
Sqft
4136.00 SqFt
Baths
4
Beds
5
Description
The main floor of this newly built home features a guest bedroom with full bath, and an open concept great room that is perfect for gathering family and friends. Dark wood floors flow throughout this level. The gourmet kitchen includes stainless-steel appliances, double ovens, gas cooktop and large island. The smoke colored cabinets with 42” uppers and crown molding are a popular choice. In the family room, a cozy gas fireplace with stone surround and hearth is perfect for Colorado winters. A center-meet sliding door exits to the full-length covered back patio, extending the living space outdoors. Upstairs, you’ll appreciate the large loft area and convenient laundry room with built-in cabinets and utility sink. The master suite is a luxurious retreat, featuring a spa-like deluxe bathroom with large walk-in shower and drying area, and expansive walk-in closet. Two more bedrooms with a shared bath complete the second floor. To utilize all the space this home has to offer, we’ve included a finished basement that adds a bedroom, bathroom and rec space. This home is situated within walking distance of the community swimming pool and clubhouse.Wyndham Hill is an established and popular master-planned community with parks, playgrounds, community center and swimming pool, ideally located west of I-25 with an easy commute to Denver, Boulder and Longmont!
Property Level and Sizes
SqFt Lot
5500.00
Lot Features
Eat-in Kitchen, Kitchen Island, Primary Suite, Open Floorplan, Pantry, Radon Mitigation System, Walk-In Closet(s)
Lot Size
0.13
Basement
Finished,Full,Sump Pump
Interior Details
Interior Features
Eat-in Kitchen, Kitchen Island, Primary Suite, Open Floorplan, Pantry, Radon Mitigation System, Walk-In Closet(s)
Appliances
Dishwasher, Disposal, Microwave, Oven, Sump Pump
Electric
Central Air
Flooring
Carpet, Tile
Cooling
Central Air
Heating
Forced Air, Natural Gas
Fireplaces Features
Gas, Gas Log, Great Room
Utilities
Cable Available
Exterior Details
Patio Porch Features
Covered
Water
Public
Sewer
Public Sewer
Land Details
PPA
3923584.62
Garage & Parking
Parking Spaces
1
Parking Features
Garage
Exterior Construction
Roof
Composition
Construction Materials
Frame, Stone
Builder Name 1
Richmond American Homes
Builder Source
Builder
Financial Details
PSF Total
$123.32
PSF Finished All
$156.80
PSF Finished
$138.49
PSF Above Grade
$179.60
Previous Year Tax
1.00
Year Tax
2019
Primary HOA Management Type
Professionally Managed
Primary HOA Name
MSI
Primary HOA Phone
720-974-4245
Primary HOA Website
msihoa.com
Primary HOA Amenities
Pool
Primary HOA Fees Included
Maintenance Grounds
Primary HOA Fees
54.00
Primary HOA Fees Frequency
Monthly
Primary HOA Fees Total Annual
648.00
Location
Schools
Elementary School
Grand View
Middle School
Erie
High School
Erie
Walk Score®
Contact me about this property
James T. Wanzeck
RE/MAX Professionals
6020 Greenwood Plaza Boulevard
Greenwood Village, CO 80111, USA
6020 Greenwood Plaza Boulevard
Greenwood Village, CO 80111, USA
- (303) 887-1600 (Mobile)
- Invitation Code: masters
- jim@jimwanzeck.com
- https://JimWanzeck.com






 Menu
Menu


