5472 Teton Drive
Frederick, CO 80504 — Weld county
Price
$485,000
Sqft
3268.00 SqFt
Baths
4
Beds
4
Description
Immaculately-maintained home in Frederick! This 4 bed/ 4 bath move-in ready home greets you with an open layout, gleaming hardwood floors. Home cooks will love the kitchen boasting granite counters, recessed lighting, pantry, espresso cabinetry and large island. Retreat to your master suite featuring his and her's closets, and 5-piece ensuite bath. 2 additional bedrooms, a full bath, laundry room and loft round out the upstairs. Fully finished basement including den with wetbar, full bath and 4th bedroom. Enjoy relaxing on the flagstone patio with pergola and grill station while overlooking professionally landscaped yard w/ fire pit. New roof and drains (2019). Ideally located in a family-oriented neighborhood, this property will not last long!
Property Level and Sizes
SqFt Lot
7000.00
Lot Features
Breakfast Nook, Ceiling Fan(s), Five Piece Bath, Granite Counters, Kitchen Island, Primary Suite, Open Floorplan, Pantry, Vaulted Ceiling(s), Walk-In Closet(s), Wet Bar
Lot Size
0.16
Foundation Details
Slab
Basement
Finished
Base Ceiling Height
8
Common Walls
No Common Walls
Interior Details
Interior Features
Breakfast Nook, Ceiling Fan(s), Five Piece Bath, Granite Counters, Kitchen Island, Primary Suite, Open Floorplan, Pantry, Vaulted Ceiling(s), Walk-In Closet(s), Wet Bar
Appliances
Dishwasher, Disposal, Dryer, Microwave, Oven, Refrigerator, Washer
Laundry Features
Laundry Closet
Electric
Central Air
Flooring
Carpet, Laminate, Wood
Cooling
Central Air
Heating
Forced Air
Exterior Details
Features
Barbecue, Fire Pit, Garden, Gas Grill, Private Yard
Patio Porch Features
Patio
Water
Public
Sewer
Public Sewer
Land Details
PPA
3031250.00
Road Frontage Type
Public Road
Road Responsibility
Public Maintained Road
Road Surface Type
Paved
Garage & Parking
Parking Spaces
1
Parking Features
Concrete, Exterior Access Door, Tandem
Exterior Construction
Roof
Composition
Construction Materials
Concrete, Frame, Wood Siding
Architectural Style
Traditional
Exterior Features
Barbecue, Fire Pit, Garden, Gas Grill, Private Yard
Window Features
Double Pane Windows, Window Coverings
Security Features
Carbon Monoxide Detector(s),Security System,Smoke Detector(s),Video Doorbell
Builder Source
Public Records
Financial Details
PSF Total
$148.41
PSF Finished
$151.85
PSF Above Grade
$204.30
Previous Year Tax
2963.00
Year Tax
2018
Primary HOA Management Type
Professionally Managed
Primary HOA Name
Centennial Consulting Group, LLC
Primary HOA Phone
970-484-0101
Primary HOA Amenities
Park
Primary HOA Fees Included
Maintenance Grounds
Primary HOA Fees
200.00
Primary HOA Fees Frequency
Annually
Primary HOA Fees Total Annual
200.00
Location
Schools
Elementary School
Legacy
Middle School
Coal Ridge
High School
Frederick
Walk Score®
Contact me about this property
James T. Wanzeck
RE/MAX Professionals
6020 Greenwood Plaza Boulevard
Greenwood Village, CO 80111, USA
6020 Greenwood Plaza Boulevard
Greenwood Village, CO 80111, USA
- (303) 887-1600 (Mobile)
- Invitation Code: masters
- jim@jimwanzeck.com
- https://JimWanzeck.com
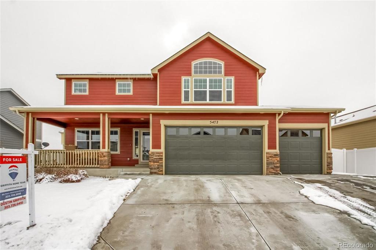
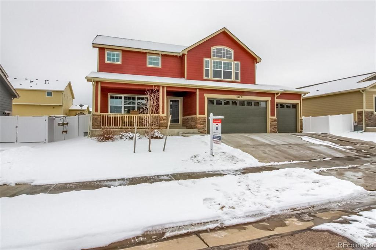
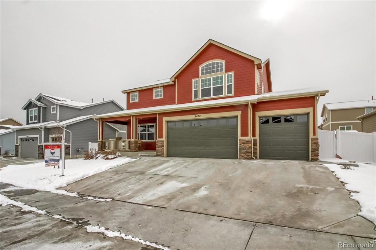
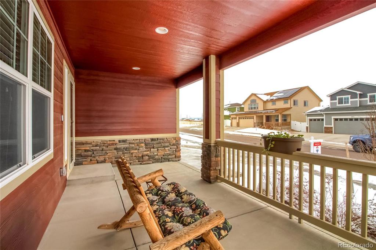
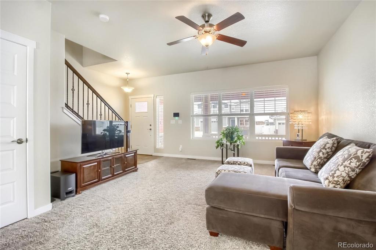
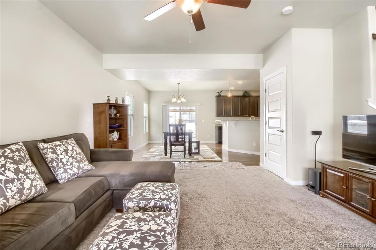
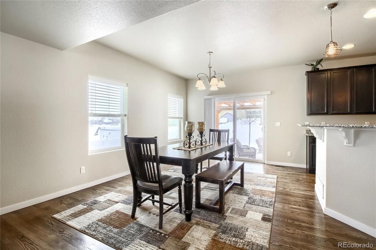
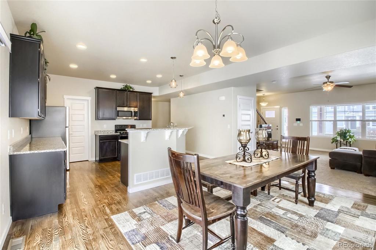
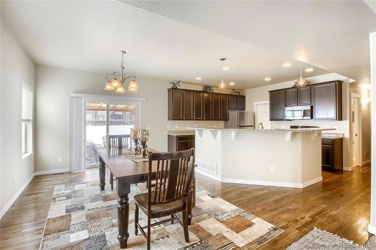
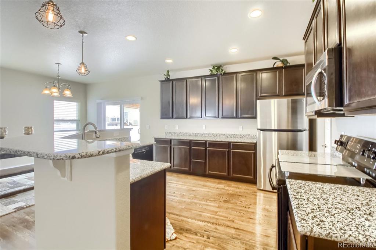
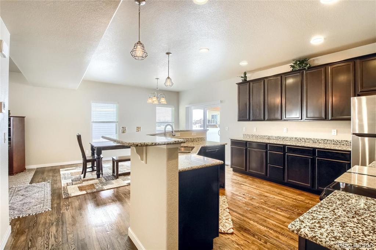
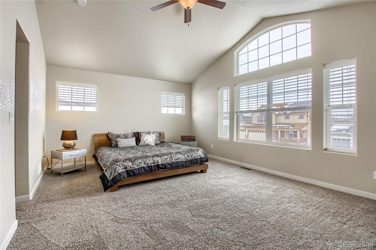
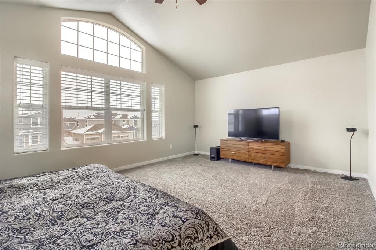
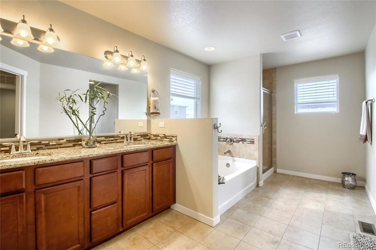
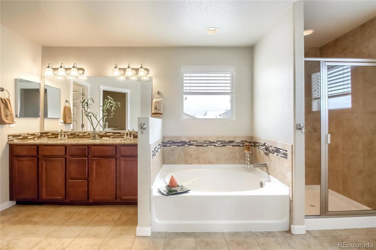
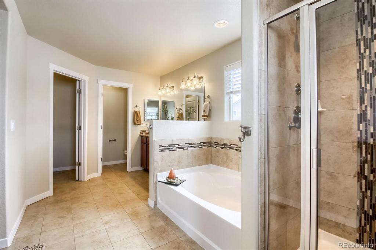
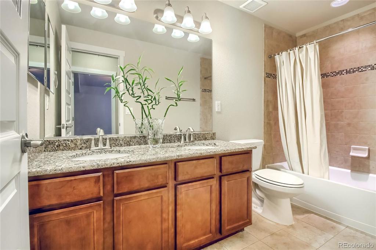
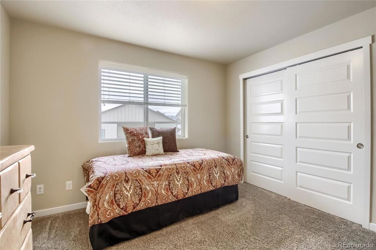
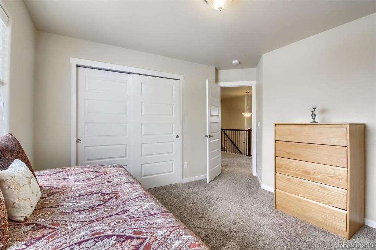
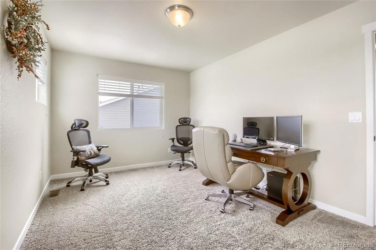
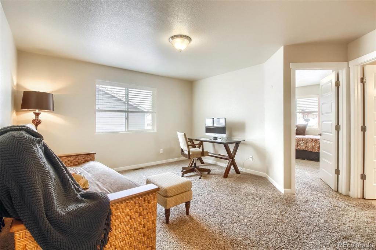
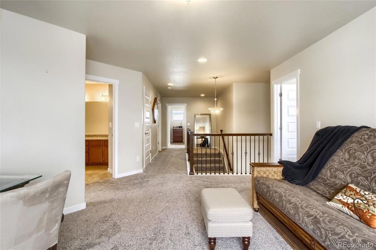
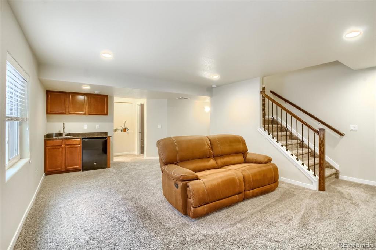
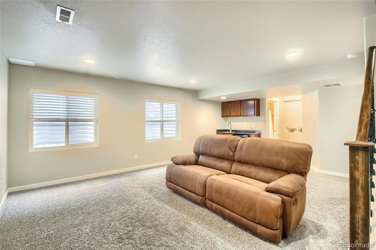
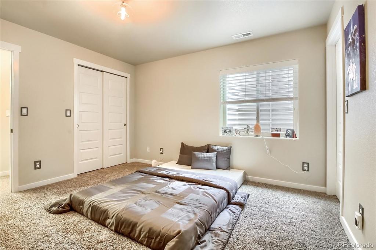
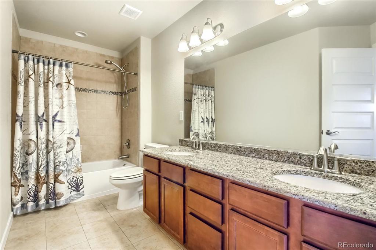
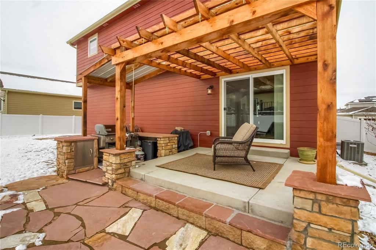
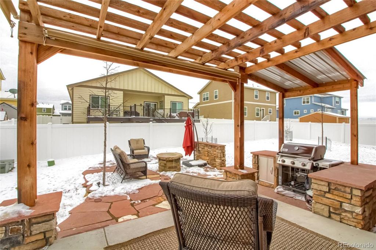
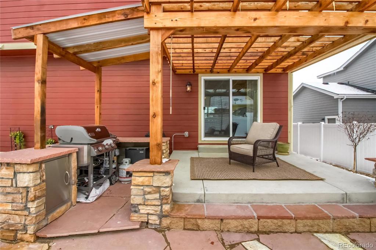
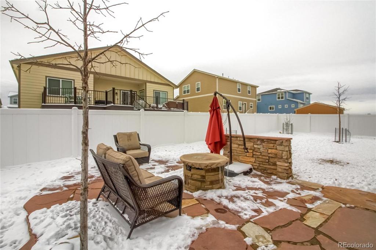
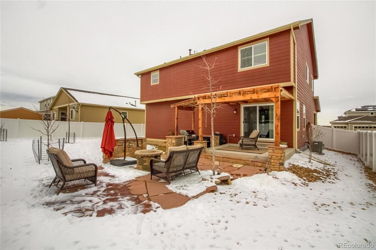
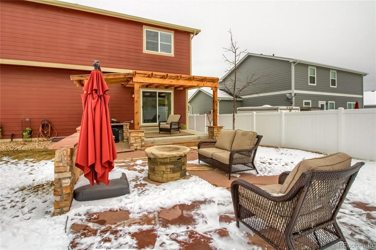
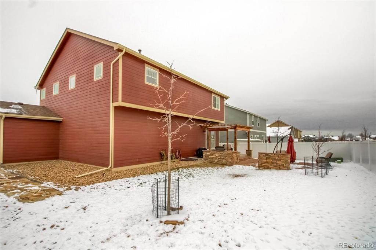
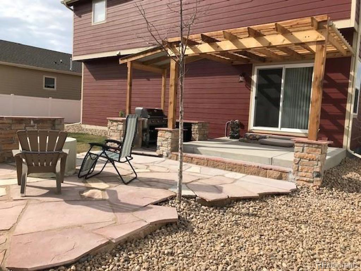
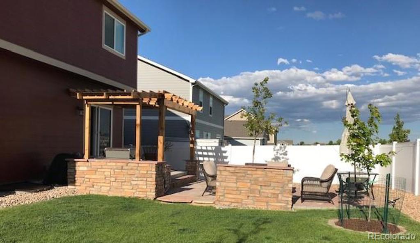


 Menu
Menu


