2937 Hidden Den Court
Franktown, CO 80116 — Douglas county
Price
$1,589,000
Sqft
5525.00 SqFt
Baths
5
Beds
4
Description
Colorado living at it's finest! "The Breezeway" designed and built by Gladstone Custom Homes features several indoor/outdoor living areas designed to maximize colorful Colorado's lifestyle! A ranch-style home and participant of the 2020 Fox Hill Custom Home Showcase, The Breezeway is an innovative custom home designed with you in mind. Enter the home and be immediately greeted by a private covered patio area with TandG ceilings overlooking pasture and pond space with expansive folding doors with french door access to the master suite. And that's just the beginning! The Breezeway features 4 bedrooms, 5 bathrooms, main floor laundry room, a main floor master suite with fireplace, 5 piece bath and his and hers walk-in closets! An expansive custom kitchen with dual-toned cabinetry and custom lighting, bright and inviting dining spaces with custom built-ins and great room with vaulted ceilings with beams are positioned to maximize Pikes Peak through Mt. Evans views. Create your culinary masterpieces on the luxury Viking appliances with Fox Hill's farm-to-table produce and enjoy the expansive views from the covered and uncovered decks. The views continue in the lower level and are framed by a custom barrel ceiling, 2 bedrooms, 3 bathrooms, wet bar, exercise room with double barn doors and a spacious rec room area! The patio is even pre-wired for your hot tub! Don't forget about the oversized four-car garage! This home is positioned at the top of a cul-de-sac on 2.1 acres and will come fully landscaped! The Breezeway is a fully turnkey home with home automation, dual furnaces, 1G fiberoptic technology and much, much more.
Property Level and Sizes
SqFt Lot
91476.00
Lot Features
Audio/Video Controls, Built-in Features, Ceiling Fan(s), Entrance Foyer, Five Piece Bath, Granite Counters, Kitchen Island, Marble Counters, Master Suite, Open Floorplan, Pantry, Quartz Counters, Smart Lights, T&G Ceilings, Vaulted Ceiling(s), Walk-In Closet(s), Wet Bar, Wired for Data
Lot Size
2.10
Foundation Details
Slab
Basement
Finished,Full,Walk-Out Access
Base Ceiling Height
10'
Interior Details
Interior Features
Audio/Video Controls, Built-in Features, Ceiling Fan(s), Entrance Foyer, Five Piece Bath, Granite Counters, Kitchen Island, Marble Counters, Master Suite, Open Floorplan, Pantry, Quartz Counters, Smart Lights, T&G Ceilings, Vaulted Ceiling(s), Walk-In Closet(s), Wet Bar, Wired for Data
Appliances
Convection Oven, Cooktop, Double Oven, Gas Water Heater, Range Hood, Refrigerator
Laundry Features
In Unit
Electric
Central Air
Flooring
Carpet, Tile, Wood
Cooling
Central Air
Heating
Forced Air
Fireplaces Features
Electric, Family Room, Gas, Great Room, Master Bedroom
Utilities
Electricity Connected, Internet Access (Wired), Natural Gas Connected
Exterior Details
Features
Balcony, Gas Valve, Lighting, Private Yard
Patio Porch Features
Covered,Deck,Patio
Lot View
Meadow,Mountain(s)
Water
Private
Sewer
Septic Tank
Land Details
PPA
738095.24
Well Type
Community
Well User
Domestic
Road Frontage Type
Public Road
Road Responsibility
Public Maintained Road
Road Surface Type
Paved
Garage & Parking
Parking Spaces
1
Parking Features
Concrete, Exterior Access Door, Finished, Insulated, Oversized
Exterior Construction
Roof
Composition
Construction Materials
Concrete, Frame, Stone, Stucco
Architectural Style
Mountain Contemporary
Exterior Features
Balcony, Gas Valve, Lighting, Private Yard
Window Features
Double Pane Windows
Security Features
Carbon Monoxide Detector(s)
Builder Name 2
Gladstone Custom Homes
Builder Source
Plans
Financial Details
PSF Total
$280.54
PSF Finished
$316.00
PSF Above Grade
$544.82
Previous Year Tax
2525.00
Year Tax
2017
Primary HOA Management Type
Professionally Managed
Primary HOA Name
Fox Hill Metropolitan Districts Nos 1 & 2
Primary HOA Phone
303-912-8401
Primary HOA Website
www.frommco.us
Primary HOA Amenities
Garden Area
Primary HOA Fees Included
Recycling, Snow Removal, Trash
Primary HOA Fees
450.00
Primary HOA Fees Frequency
Quarterly
Primary HOA Fees Total Annual
1800.00
Location
Schools
Elementary School
Franktown
Middle School
Sagewood
High School
Ponderosa
Walk Score®
Contact me about this property
James T. Wanzeck
RE/MAX Professionals
6020 Greenwood Plaza Boulevard
Greenwood Village, CO 80111, USA
6020 Greenwood Plaza Boulevard
Greenwood Village, CO 80111, USA
- (303) 887-1600 (Mobile)
- Invitation Code: masters
- jim@jimwanzeck.com
- https://JimWanzeck.com
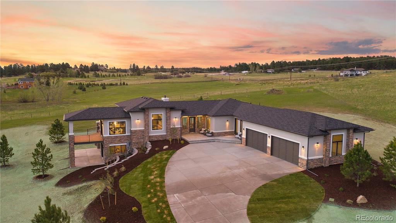
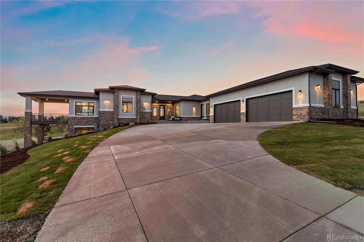
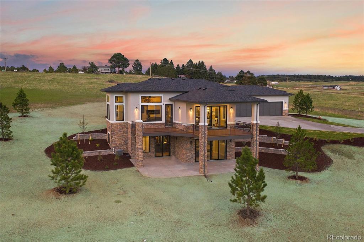
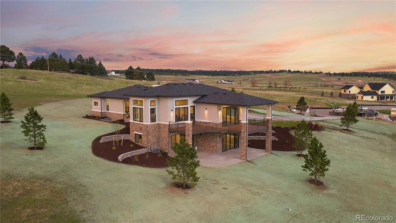
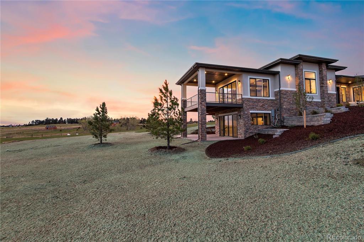
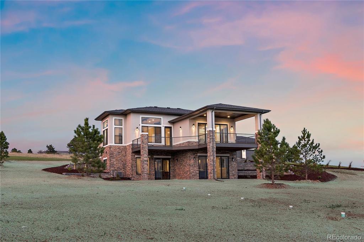
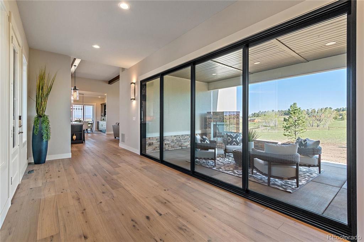
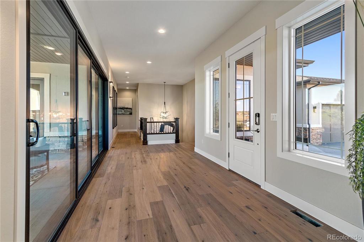
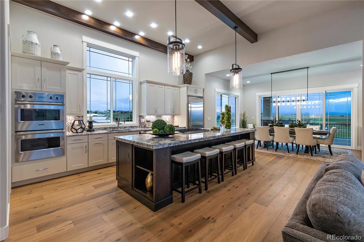
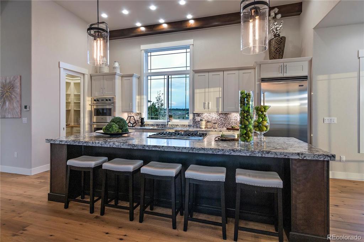
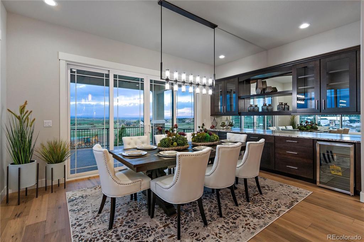
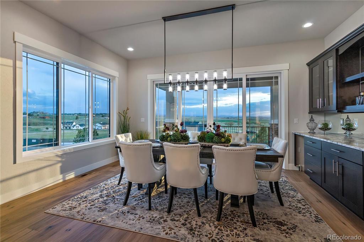
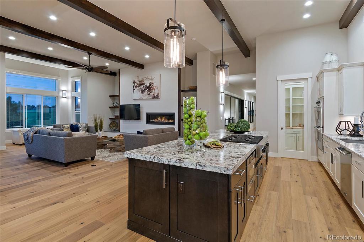
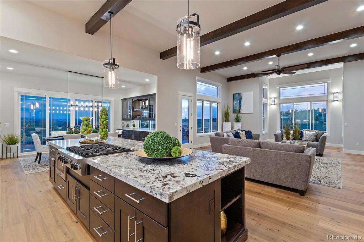
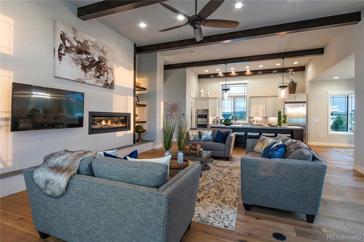
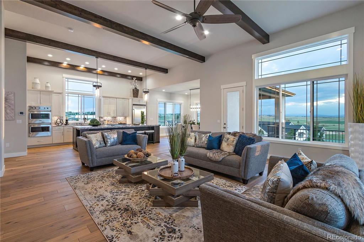
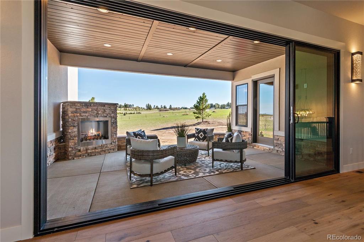
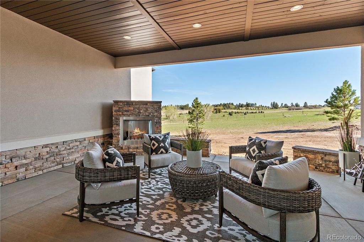
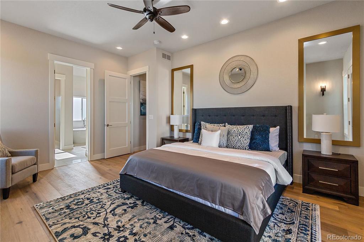
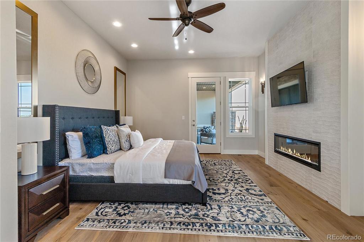
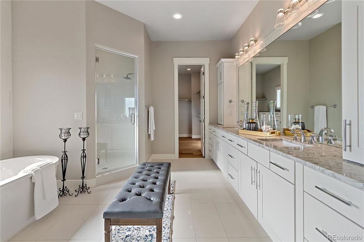
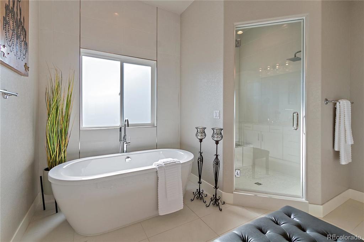
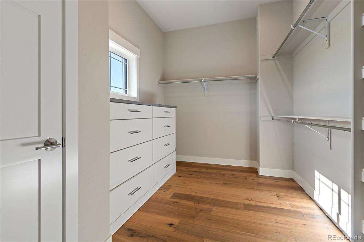
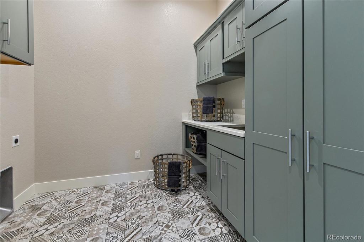
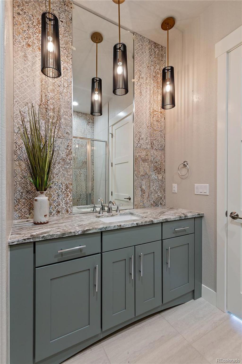
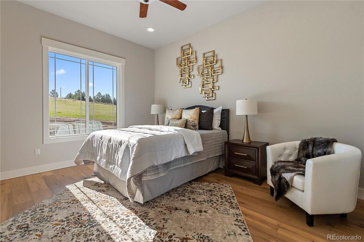
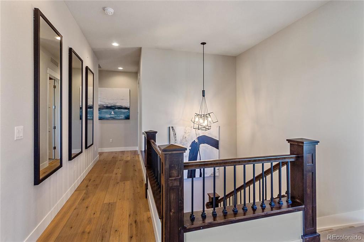
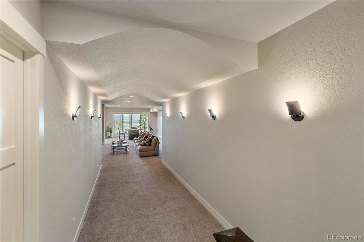
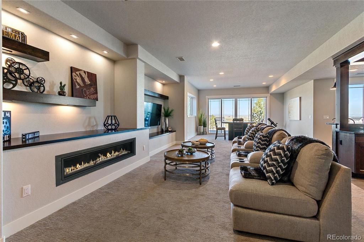
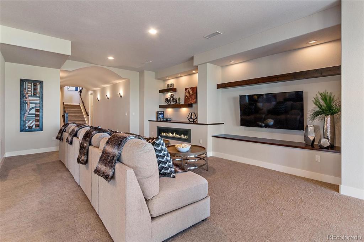
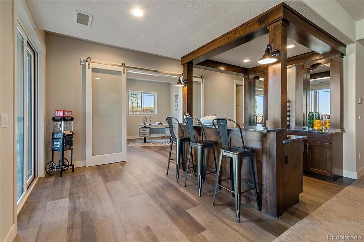
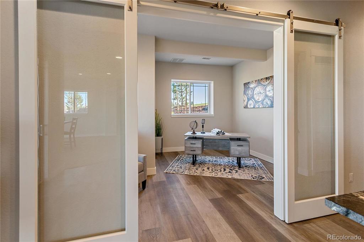
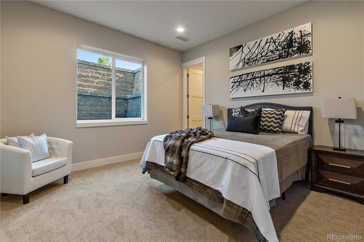
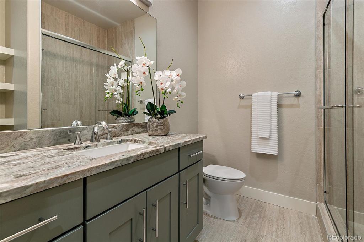
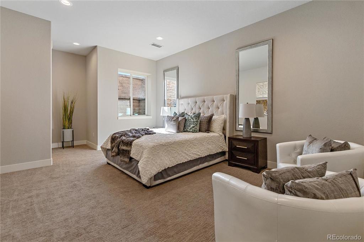
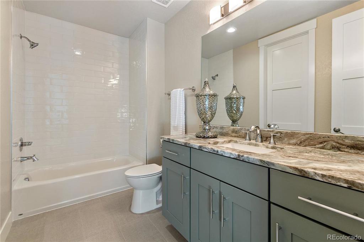
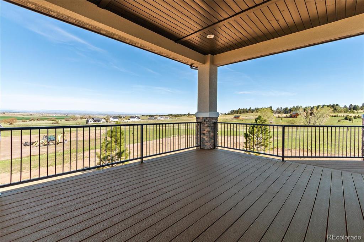
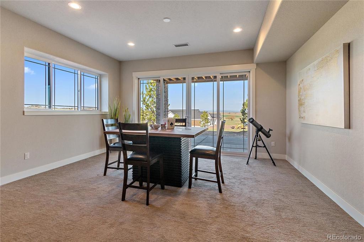
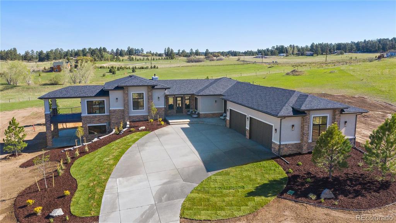


 Menu
Menu


