2895 Hidden Den Court
Franktown, CO 80116 — Douglas county
Price
$1,895,000
Sqft
5694.00 SqFt
Baths
5
Beds
4
Description
Contemporary home design coupled with innovation, detail and intrigue! A custom masterpiece, The Montana Modern 2020 Showcase Home by Nicholas Custom Homes is exquisitely designed to capture the breathtaking mountain and valley views on the spacious 1.7-acre homesite. With its numerous outdoor living spaces, this home has been built with modern Colorado living at its finest! This 4 bed, 5 bath totally innovative home has 4911 total finished sqft and simply too many features to list. The spacious and open concept main floor is complete with a light-filled great room, dining room and custom kitchen finishes including state-of-the art Dacor-paneled appliances, spacious mudroom, a dedicated office and a secondary bedroom with expansive windows for natural light. The main floor master retreat is accessed through a glass-paneled breezeway featuring expansive western views, a separate covered deck, large his and her walk-in closets and a grand five-piece master bath complete with voice-activated lighted mirrors, custom tile and Brizo fixtures for a modern spa experience. Completing the customized basement are two bedrooms and two additional en-suite bathrooms, all featuring modern tilework and polished nickel fixtures. Other custom details throughout the home include expansive floor to ceiling windows, folding door systems, custom Avalon cabinetry, dog wash, wet bar, wine wall, outdoor/indoor workout facility, outdoor kitchen and firepit, and oversized recreation and game rooms. The Montana Modern is as magnificent as it is functional with the countless upgrades and provides a unique living experience at Fox Hill, Colorado’s premier farm-to-table community providing access to gardens, orchards, beehives and eggs through the sustainable farm program.
Property Level and Sizes
SqFt Lot
74488.00
Lot Features
Audio/Video Controls, Built-in Features, Ceiling Fan(s), Entrance Foyer, Five Piece Bath, Kitchen Island, Master Suite, Open Floorplan, Pantry, Quartz Counters, Smart Lights, Smart Thermostat, Sound System, Utility Sink, Vaulted Ceiling(s), Walk-In Closet(s), Wet Bar, Wired for Data
Lot Size
1.71
Foundation Details
Structural
Basement
Exterior Entry,Finished,Full,Walk-Out Access
Base Ceiling Height
9'8"
Interior Details
Interior Features
Audio/Video Controls, Built-in Features, Ceiling Fan(s), Entrance Foyer, Five Piece Bath, Kitchen Island, Master Suite, Open Floorplan, Pantry, Quartz Counters, Smart Lights, Smart Thermostat, Sound System, Utility Sink, Vaulted Ceiling(s), Walk-In Closet(s), Wet Bar, Wired for Data
Appliances
Convection Oven, Dishwasher, Disposal, Double Oven, Freezer, Gas Water Heater, Microwave, Range Hood, Refrigerator, Self Cleaning Oven, Wine Cooler
Laundry Features
In Unit
Electric
Central Air
Flooring
Carpet, Tile, Vinyl, Wood
Cooling
Central Air
Heating
Forced Air
Fireplaces Features
Great Room, Rec/Bonus Room
Utilities
Electricity Connected, Internet Access (Wired), Natural Gas Connected, Phone Available
Exterior Details
Features
Balcony, Fire Pit, Gas Grill, Lighting
Patio Porch Features
Covered,Deck,Front Porch,Patio
Lot View
Mountain(s)
Water
Private
Sewer
Septic Tank
Land Details
PPA
1108187.13
Well Type
Community
Well User
Domestic
Road Frontage Type
Public Road
Road Responsibility
Public Maintained Road
Road Surface Type
Paved
Garage & Parking
Parking Spaces
1
Parking Features
220 Volts, Asphalt, Concrete, Exterior Access Door, Finished, Oversized
Exterior Construction
Roof
Architectural Shingles,Metal
Construction Materials
Concrete, Frame, Other, Stone, Structural Steel
Architectural Style
Mountain Contemporary
Exterior Features
Balcony, Fire Pit, Gas Grill, Lighting
Window Features
Double Pane Windows, Skylight(s)
Security Features
Carbon Monoxide Detector(s),Radon Detector,Smoke Detector(s)
Builder Name 2
Nicholas Custom Homes
Builder Source
Plans
Financial Details
PSF Total
$332.81
PSF Finished
$385.87
PSF Above Grade
$638.05
Previous Year Tax
2384.00
Year Tax
2017
Primary HOA Management Type
Professionally Managed
Primary HOA Name
Fox Hill Metropolitian Districts 1 & 2
Primary HOA Phone
303-912-8401
Primary HOA Website
www.frommco.us
Primary HOA Amenities
Garden Area
Primary HOA Fees Included
Maintenance Grounds, Road Maintenance, Snow Removal
Primary HOA Fees
450.00
Primary HOA Fees Frequency
Quarterly
Primary HOA Fees Total Annual
1800.00
Location
Schools
Elementary School
Franktown
Middle School
Sagewood
High School
Ponderosa
Walk Score®
Contact me about this property
James T. Wanzeck
RE/MAX Professionals
6020 Greenwood Plaza Boulevard
Greenwood Village, CO 80111, USA
6020 Greenwood Plaza Boulevard
Greenwood Village, CO 80111, USA
- (303) 887-1600 (Mobile)
- Invitation Code: masters
- jim@jimwanzeck.com
- https://JimWanzeck.com
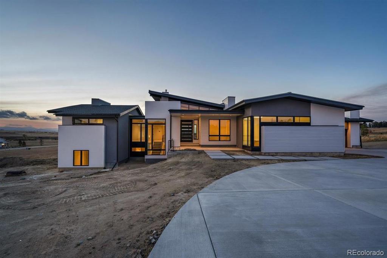
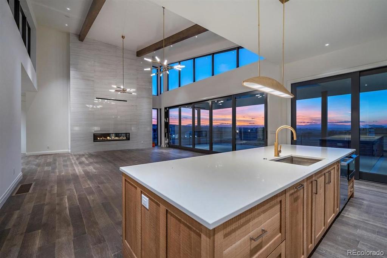
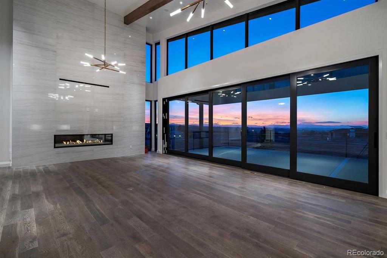
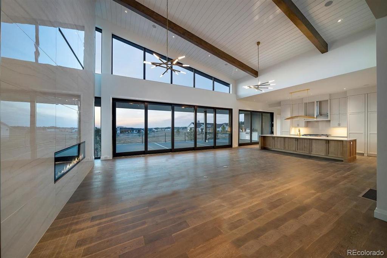
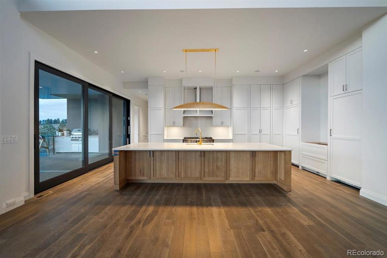
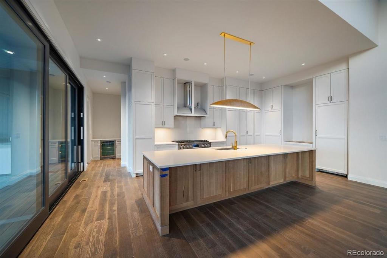
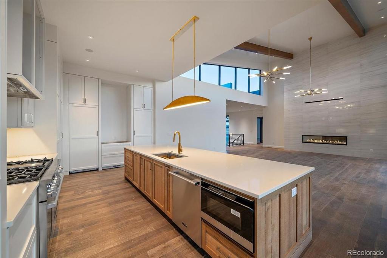
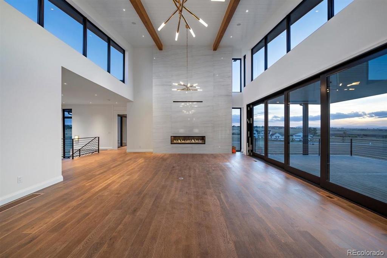
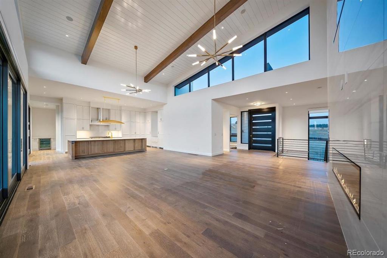
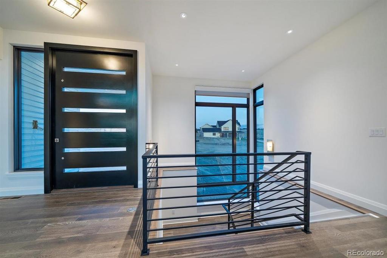
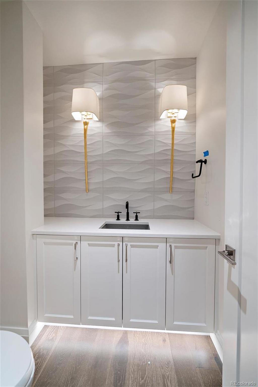
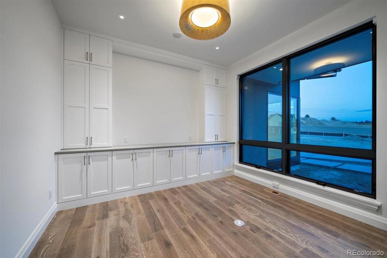
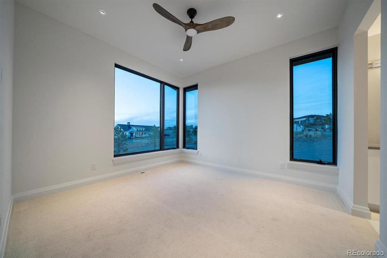
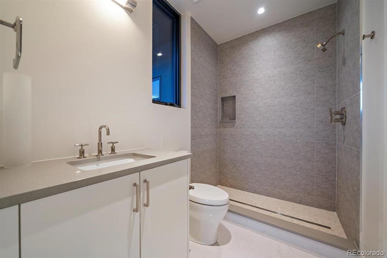
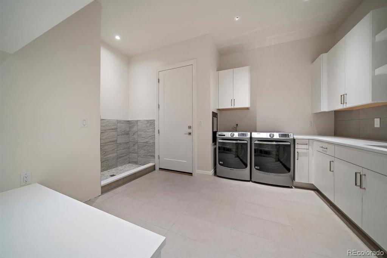
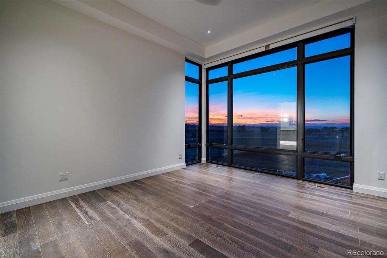
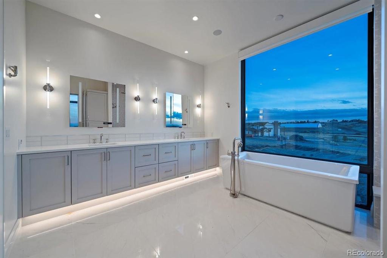
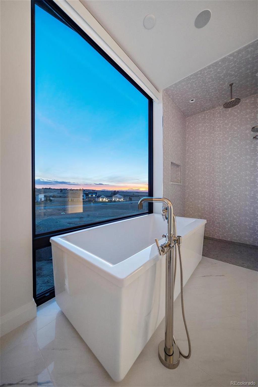
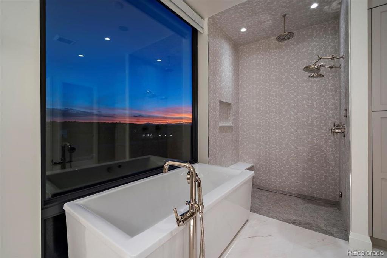
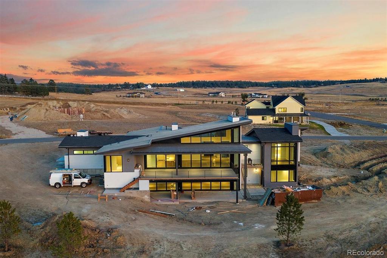
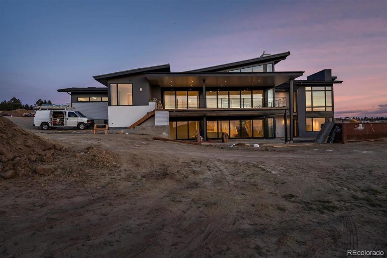
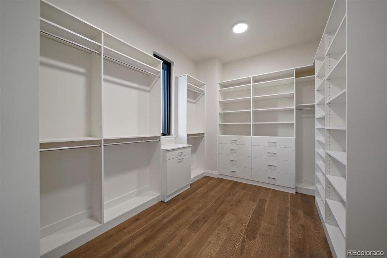
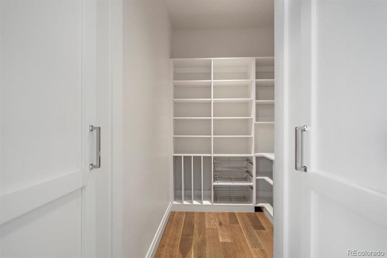
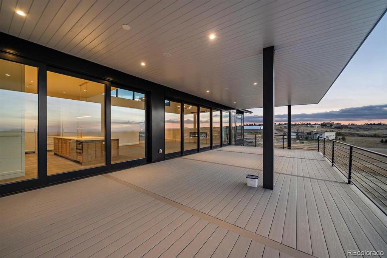
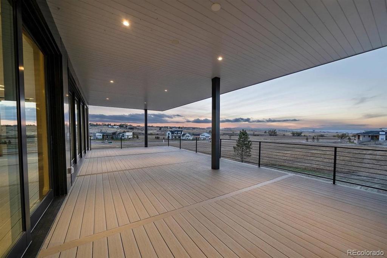
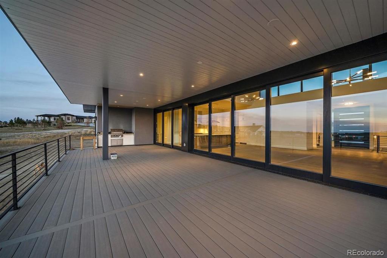
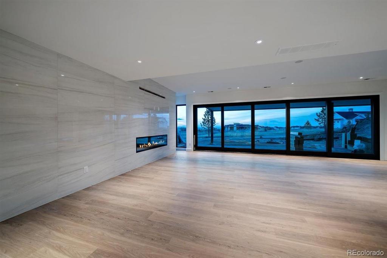
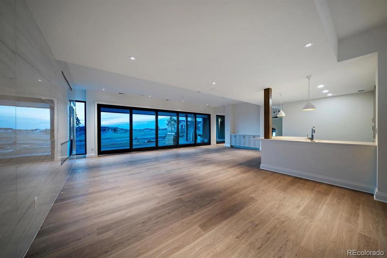
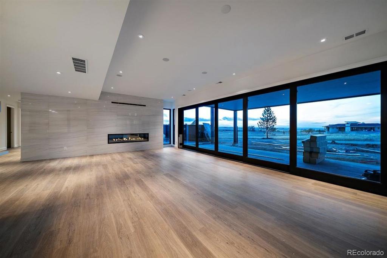
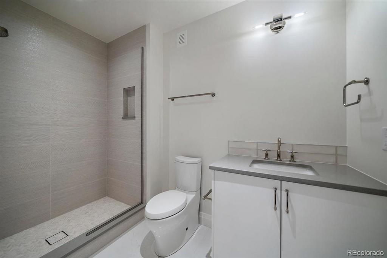
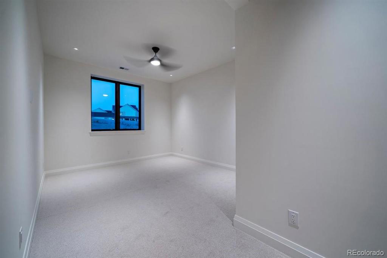
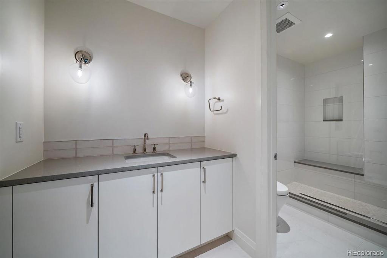
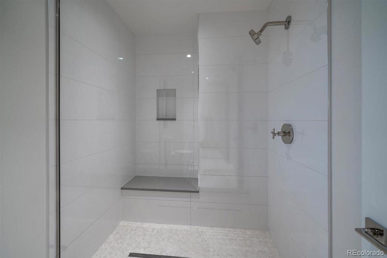


 Menu
Menu


