2406 Spruce Creek Drive
Fort Collins, CO 80528 — Larimer county
Price
$609,950
Sqft
4036.00 SqFt
Baths
3
Beds
4
Description
Off the entry of this former model home are two welcoming bedrooms flanking a shared full bath, a laundry room and a versatile flex room. Toward the back, you'll enjoy an open great room with a cozy fireplace, a relaxing sunroom and a gourmet kitchen with a walk-in pantry, center island, double ovens, granite countertops and maple cabinetry. The master suite is separated from the other bedrooms for privacy and features a walk-in closet and private bath with granite countertops. The finished basement provides additional living space with an expansive rec room, fourth bedroom with walk-in closet, bath and plenty of storage space. Other highlights: airy 9' main-floor and basement ceilings, front and back yard landscaping with a sprinkler system and hardwood floors in select areas. Minutes away from I-25., Poudre Valley schools., Colorado State University., South Ridge Golf Course, parks and open spaces, Fossil Creek Reservoir, and popular retailers and restaurants.
Property Level and Sizes
SqFt Lot
6118.00
Lot Features
Master Suite, Ceiling Fan(s), Eat-in Kitchen, Entrance Foyer, Kitchen Island, Open Floorplan, Pantry, Radon Mitigation System, Vaulted Ceiling(s), Walk-In Closet(s)
Lot Size
0.14
Foundation Details
Slab
Basement
Finished,Full,Sump Pump
Base Ceiling Height
9
Interior Details
Interior Features
Master Suite, Ceiling Fan(s), Eat-in Kitchen, Entrance Foyer, Kitchen Island, Open Floorplan, Pantry, Radon Mitigation System, Vaulted Ceiling(s), Walk-In Closet(s)
Appliances
Cooktop, Dishwasher, Disposal, Double Oven, Dryer, Microwave, Oven, Refrigerator, Sump Pump, Washer
Electric
Central Air
Flooring
Carpet, Tile, Wood
Cooling
Central Air
Heating
Forced Air, Natural Gas
Fireplaces Features
Gas, Gas Log, Great Room
Utilities
Cable Available
Exterior Details
Features
Gas Valve
Patio Porch Features
Covered
Water
Public
Sewer
Public Sewer
Land Details
PPA
4260150.00
Garage & Parking
Parking Spaces
1
Parking Features
Garage, Finished
Exterior Construction
Roof
Composition
Construction Materials
Frame, Stone
Exterior Features
Gas Valve
Builder Name 1
Richmond American Homes
Builder Source
Builder
Financial Details
PSF Total
$147.78
PSF Finished All
$156.99
PSF Finished
$156.99
PSF Above Grade
$270.73
Previous Year Tax
1.00
Year Tax
2017
Primary HOA Management Type
Professionally Managed
Primary HOA Name
Kechter Crossing
Primary HOA Phone
970-494-0609
Primary HOA Website
http://www.kellisoncorp.com
Primary HOA Fees Included
Maintenance Grounds, Recycling, Trash
Primary HOA Fees
1020.00
Primary HOA Fees Frequency
Annually
Primary HOA Fees Total Annual
1020.00
Location
Schools
Elementary School
Bacon
Middle School
Preston
High School
Fossil Ridge
Walk Score®
Contact me about this property
James T. Wanzeck
RE/MAX Professionals
6020 Greenwood Plaza Boulevard
Greenwood Village, CO 80111, USA
6020 Greenwood Plaza Boulevard
Greenwood Village, CO 80111, USA
- (303) 887-1600 (Mobile)
- Invitation Code: masters
- jim@jimwanzeck.com
- https://JimWanzeck.com
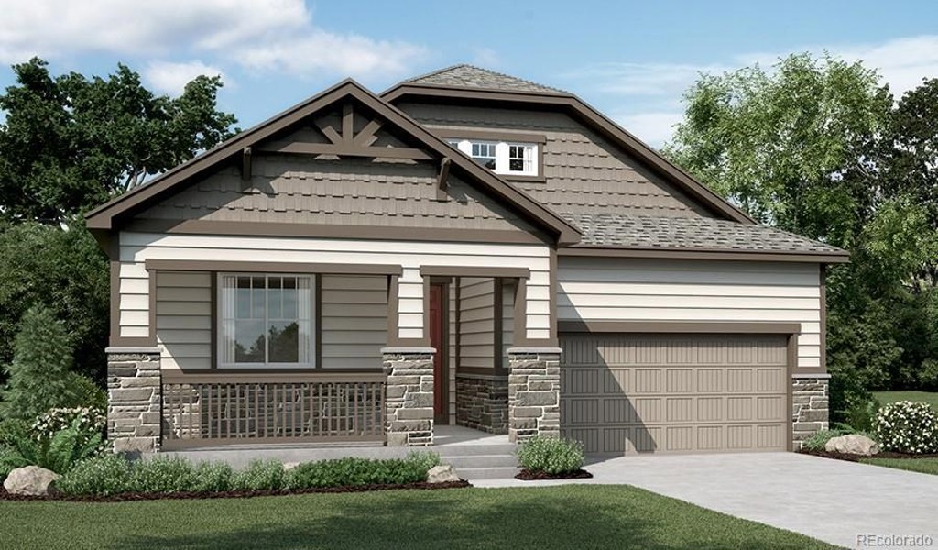
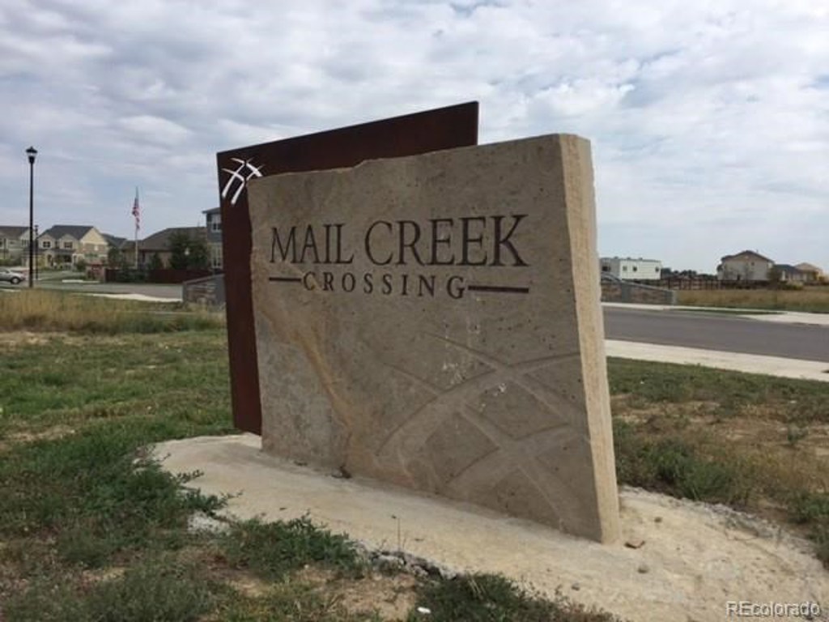
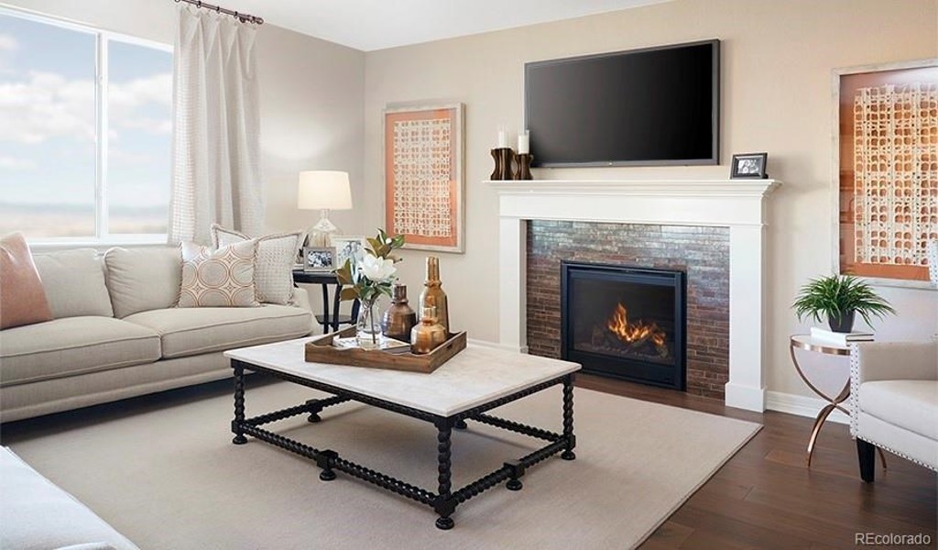
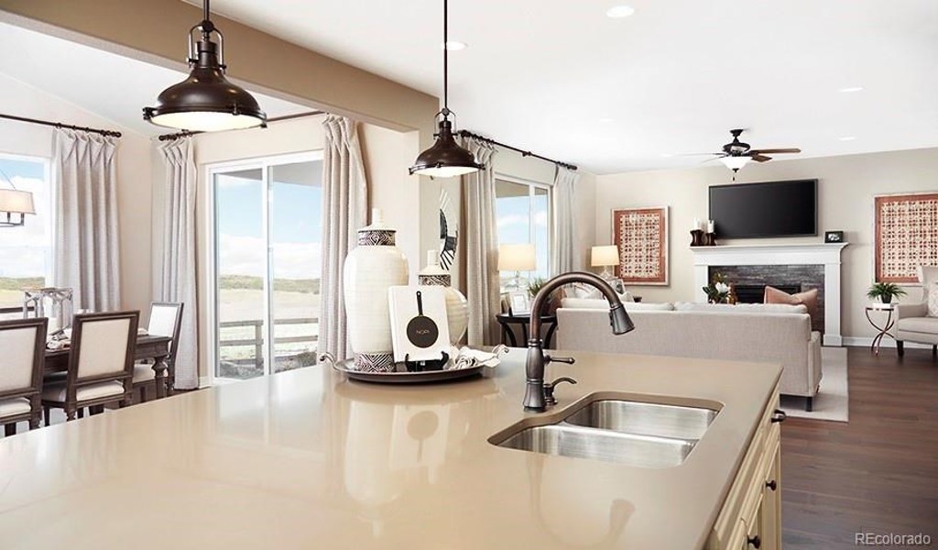
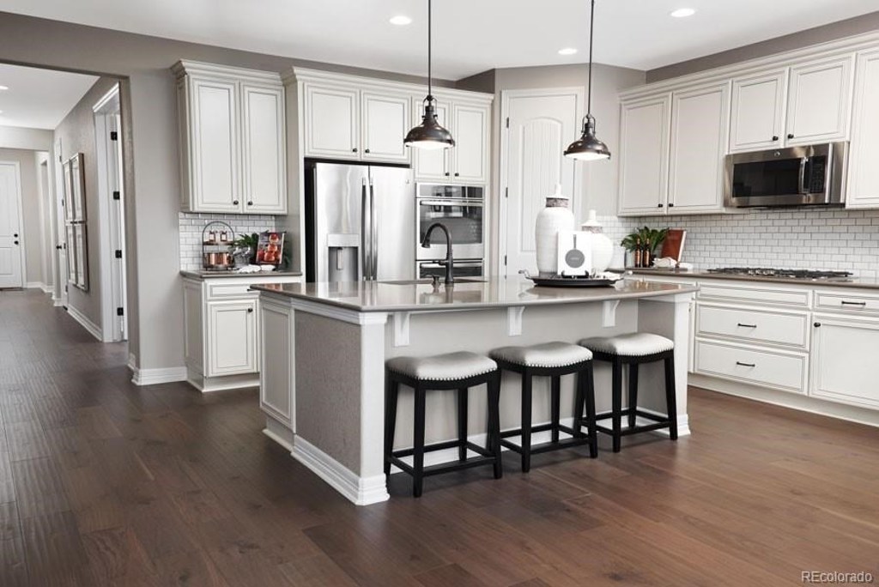
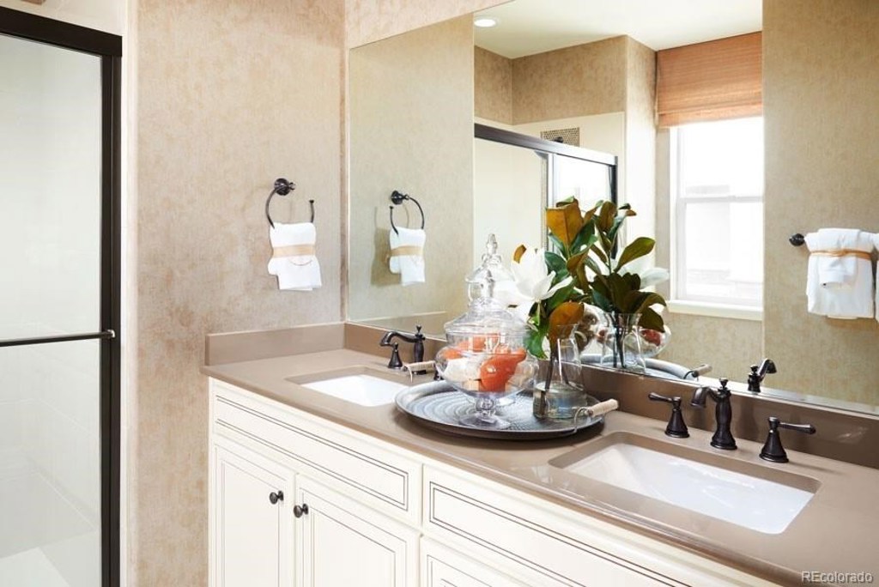



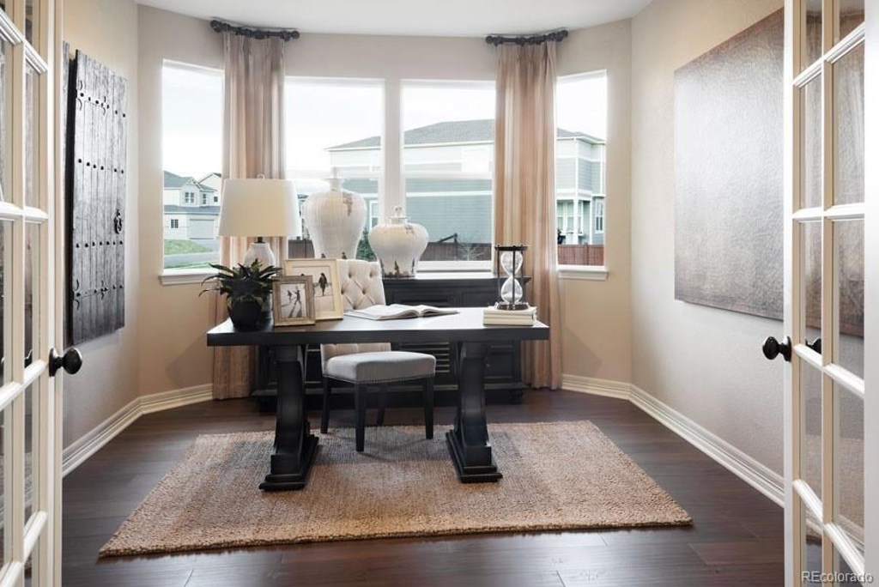


 Menu
Menu


